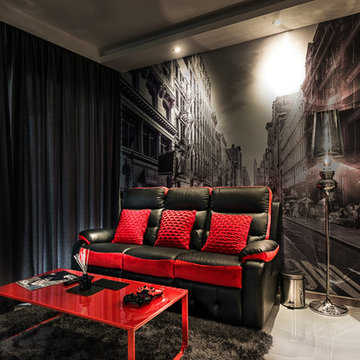Living - Foto e idee per arredare
Filtra anche per:
Budget
Ordina per:Popolari oggi
1 - 20 di 2.194 foto
1 di 5

1920's Bungalow revitalized open concept living, dining, kitchen - Interior Architecture: HAUS | Architecture + BRUSFO - Construction Management: WERK | Build - Photo: HAUS | Architecture

I built this on my property for my aging father who has some health issues. Handicap accessibility was a factor in design. His dream has always been to try retire to a cabin in the woods. This is what he got.
It is a 1 bedroom, 1 bath with a great room. It is 600 sqft of AC space. The footprint is 40' x 26' overall.
The site was the former home of our pig pen. I only had to take 1 tree to make this work and I planted 3 in its place. The axis is set from root ball to root ball. The rear center is aligned with mean sunset and is visible across a wetland.
The goal was to make the home feel like it was floating in the palms. The geometry had to simple and I didn't want it feeling heavy on the land so I cantilevered the structure beyond exposed foundation walls. My barn is nearby and it features old 1950's "S" corrugated metal panel walls. I used the same panel profile for my siding. I ran it vertical to match the barn, but also to balance the length of the structure and stretch the high point into the canopy, visually. The wood is all Southern Yellow Pine. This material came from clearing at the Babcock Ranch Development site. I ran it through the structure, end to end and horizontally, to create a seamless feel and to stretch the space. It worked. It feels MUCH bigger than it is.
I milled the material to specific sizes in specific areas to create precise alignments. Floor starters align with base. Wall tops adjoin ceiling starters to create the illusion of a seamless board. All light fixtures, HVAC supports, cabinets, switches, outlets, are set specifically to wood joints. The front and rear porch wood has three different milling profiles so the hypotenuse on the ceilings, align with the walls, and yield an aligned deck board below. Yes, I over did it. It is spectacular in its detailing. That's the benefit of small spaces.
Concrete counters and IKEA cabinets round out the conversation.
For those who cannot live tiny, I offer the Tiny-ish House.
Photos by Ryan Gamma
Staging by iStage Homes
Design Assistance Jimmy Thornton
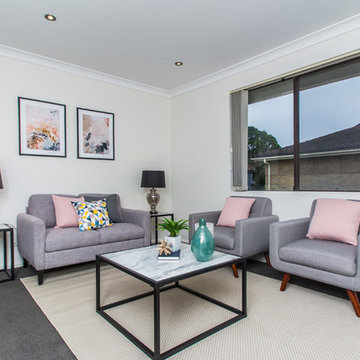
Francois Haasbroek
Foto di un soggiorno moderno di medie dimensioni e chiuso con sala formale, pareti bianche, moquette, nessun camino, TV autoportante e pavimento grigio
Foto di un soggiorno moderno di medie dimensioni e chiuso con sala formale, pareti bianche, moquette, nessun camino, TV autoportante e pavimento grigio
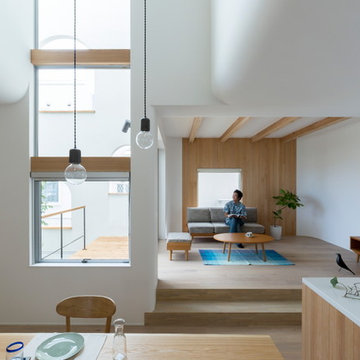
Immagine di un soggiorno scandinavo di medie dimensioni con pareti bianche, parquet chiaro e pavimento beige
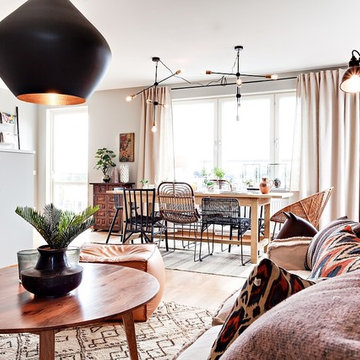
Johan Spinnell
Esempio di un soggiorno nordico di medie dimensioni e aperto con sala formale, pareti grigie, pavimento in legno massello medio, nessun camino, nessuna TV e pavimento marrone
Esempio di un soggiorno nordico di medie dimensioni e aperto con sala formale, pareti grigie, pavimento in legno massello medio, nessun camino, nessuna TV e pavimento marrone
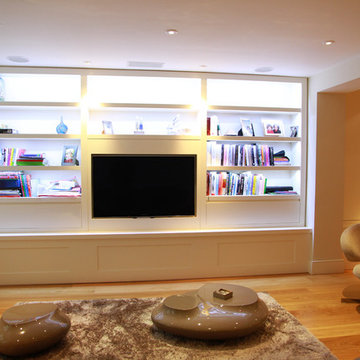
Foto di un piccolo soggiorno moderno chiuso con libreria, pareti bianche, parquet chiaro, nessun camino e parete attrezzata

Tyler Henderson
tylermarkhenderson.com
Ispirazione per un piccolo soggiorno industriale aperto con pareti bianche, pavimento in cemento, TV autoportante e tappeto
Ispirazione per un piccolo soggiorno industriale aperto con pareti bianche, pavimento in cemento, TV autoportante e tappeto
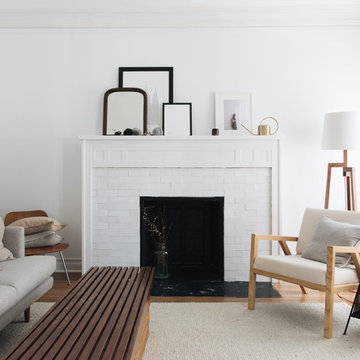
Less is more--art director and Instagram darling Amanda Jane Jones refreshes her classic brick fireplace in Snow.
Immagine di un soggiorno nordico di medie dimensioni con pareti bianche, camino classico, parquet chiaro e tappeto
Immagine di un soggiorno nordico di medie dimensioni con pareti bianche, camino classico, parquet chiaro e tappeto
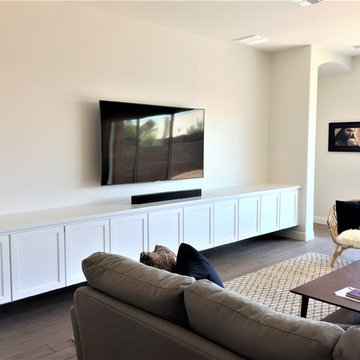
Mastercraft Cabinets, Heritage Series, Lancaster Door Style, White Icing Paint. Five 24" depth floating cabinets with a 17' foot solid wood maple top.
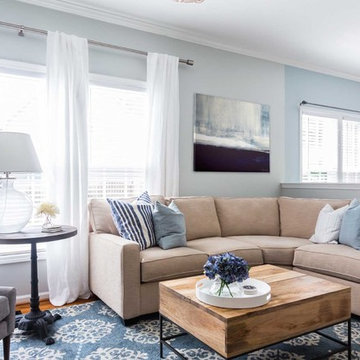
Photos courtesy of Havenly. Full article here: http://blog.havenly.com/before-and-after-home-design-envy/
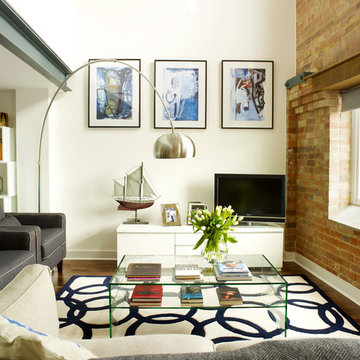
Rachael Smith
Foto di un piccolo soggiorno industriale con pareti bianche e TV autoportante
Foto di un piccolo soggiorno industriale con pareti bianche e TV autoportante
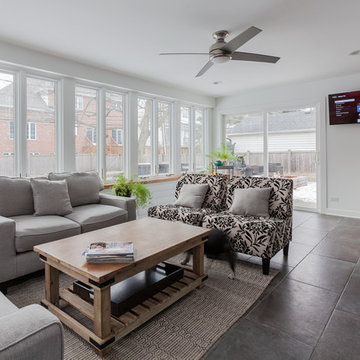
Esempio di una veranda eclettica di medie dimensioni con pavimento con piastrelle in ceramica, nessun camino, soffitto classico e pavimento grigio
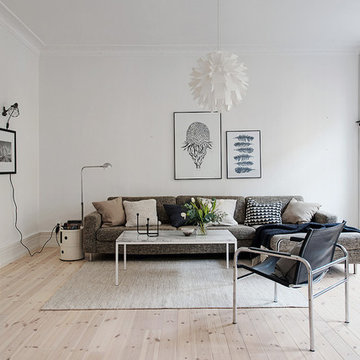
Idee per un soggiorno nordico di medie dimensioni e aperto con sala formale, pareti bianche, pavimento in pietra calcarea, nessun camino e nessuna TV
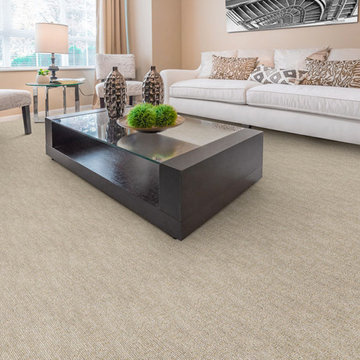
Ispirazione per un soggiorno minimal di medie dimensioni e chiuso con sala formale, pareti beige, moquette e TV a parete
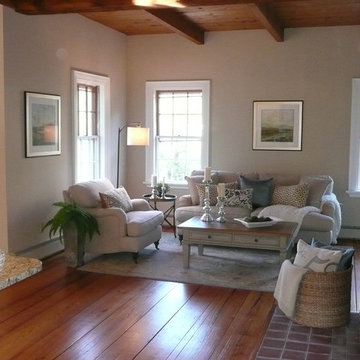
Staging & Photos by Betsy Konaxis, BK Classic Collections Home Stagers
Esempio di un soggiorno country di medie dimensioni e aperto con pareti beige, pavimento in legno massello medio, camino classico, cornice del camino in mattoni e nessuna TV
Esempio di un soggiorno country di medie dimensioni e aperto con pareti beige, pavimento in legno massello medio, camino classico, cornice del camino in mattoni e nessuna TV
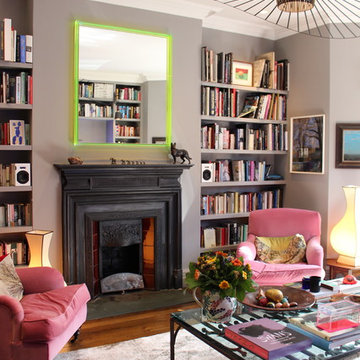
Discreet Sonos driven Neat Iota ultra-compact bookshelf loudspeakers in white.
Esempio di un soggiorno eclettico di medie dimensioni e aperto con libreria, pareti grigie, camino classico, cornice del camino in metallo, pavimento in marmo e pavimento marrone
Esempio di un soggiorno eclettico di medie dimensioni e aperto con libreria, pareti grigie, camino classico, cornice del camino in metallo, pavimento in marmo e pavimento marrone
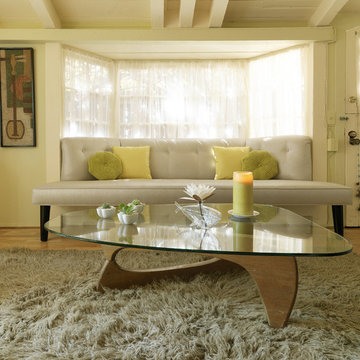
Mid century bungalow. Photo by Mark Halper.
Ispirazione per un piccolo soggiorno moderno chiuso con pareti verdi e pavimento in legno massello medio
Ispirazione per un piccolo soggiorno moderno chiuso con pareti verdi e pavimento in legno massello medio
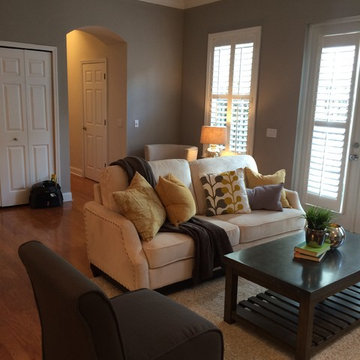
Known for DESIGNING LIFESTYLES & creating thoughtful interiors, LMB interiors works with clients on all phases of remodeling, historic renovations, design & decor of homes. Serving the Tampa Bay area for more than a decade, Lynne creates custom interiors that both accommodate and enhance her clients lifestyles. The hallmark of Lynne's approach to design is an expertly balanced combination of texture, color & furnishings. No matter the style her finished spaces are sophisticated, comfortable and timeless.
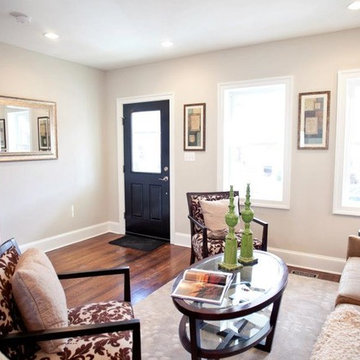
Idee per un piccolo soggiorno chic aperto con sala formale, pareti grigie, pavimento in legno massello medio, nessun camino e nessuna TV
Living - Foto e idee per arredare
1



