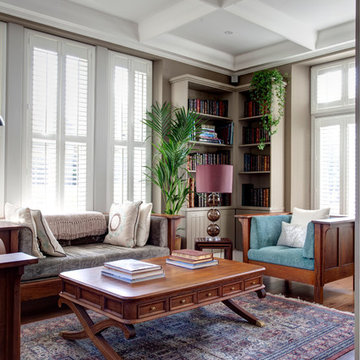Living con libreria - Foto e idee per arredare
Filtra anche per:
Budget
Ordina per:Popolari oggi
1 - 20 di 3.572 foto
1 di 3

Anice Hoachlander, Judy Davis; HDPhoto
Ispirazione per un soggiorno design con libreria, pareti bianche, parquet chiaro, camino classico e cornice del camino in pietra
Ispirazione per un soggiorno design con libreria, pareti bianche, parquet chiaro, camino classico e cornice del camino in pietra

Jean Bai, Konstrukt Photo
Foto di un soggiorno minimalista aperto con pareti marroni, pavimento in vinile, pavimento bianco, libreria, nessun camino, nessuna TV e tappeto
Foto di un soggiorno minimalista aperto con pareti marroni, pavimento in vinile, pavimento bianco, libreria, nessun camino, nessuna TV e tappeto
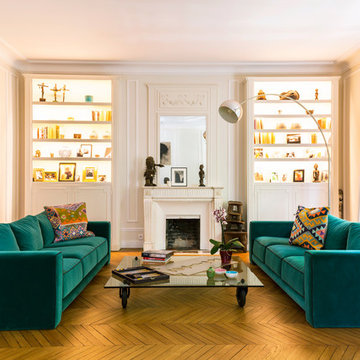
Alfredo Brandt
Ispirazione per un grande soggiorno chic aperto con pareti beige, camino classico, pavimento marrone, cornice del camino in pietra, nessuna TV, libreria e parquet chiaro
Ispirazione per un grande soggiorno chic aperto con pareti beige, camino classico, pavimento marrone, cornice del camino in pietra, nessuna TV, libreria e parquet chiaro

Foto di un soggiorno contemporaneo chiuso con libreria, pareti bianche, pavimento in cemento, pavimento grigio e tappeto

Juliet Murphy Photography
Idee per un ampio soggiorno minimal con pareti bianche, libreria, parquet chiaro, nessun camino, parete attrezzata e pavimento beige
Idee per un ampio soggiorno minimal con pareti bianche, libreria, parquet chiaro, nessun camino, parete attrezzata e pavimento beige

After extensive residential re-developments in the surrounding area, the property had become landlocked inside a courtyard, difficult to access and in need of a full refurbishment. Limited access through a gated entrance made it difficult for large vehicles to enter the site and the close proximity of neighbours made it important to limit disruption where possible.
Complex negotiations were required to gain a right of way for access and to reinstate services across third party land requiring an excavated 90m trench as well as planning permission for the building’s new use. This added to the logistical complexities of renovating a historical building with major structural problems on a difficult site. Reduced access required a kit of parts that were fabricated off site, with each component small and light enough for two people to carry through the courtyard.
Working closely with a design engineer, a series of complex structural interventions were implemented to minimise visible structure within the double height space. Embedding steel A-frame trusses with cable rod connections and a high-level perimeter ring beam with concrete corner bonders hold the original brick envelope together and support the recycled slate roof.
The interior of the house has been designed with an industrial feel for modern, everyday living. Taking advantage of a stepped profile in the envelope, the kitchen sits flush, carved into the double height wall. The black marble splash back and matched oak veneer door fronts combine with the spruce panelled staircase to create moments of contrasting materiality.
With space at a premium and large numbers of vacant plots and undeveloped sites across London, this sympathetic conversion has transformed an abandoned building into a double height light-filled house that improves the fabric of the surrounding site and brings life back to a neglected corner of London.
Interior Stylist: Emma Archer
Photographer: Rory Gardiner
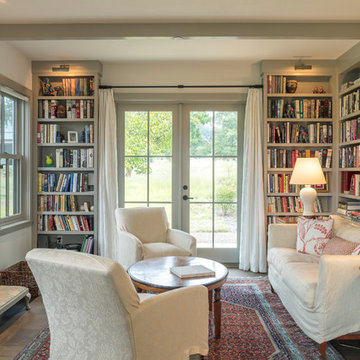
photo by Michael Hospelt
Immagine di un soggiorno country con libreria, pareti bianche, camino classico, cornice del camino piastrellata e tappeto
Immagine di un soggiorno country con libreria, pareti bianche, camino classico, cornice del camino piastrellata e tappeto

This is a library we built last year that became a centerpiece feature in "The Classical American House" book by Phillip James Dodd. We are also featured on the back cover. Asked to replicate and finish to match with new materials, we built this 16' high room using only the original Gothic arches that were existing. All other materials are new and finished to match. We thank John Milner Architects for the opportunity and the results are spectacular.
Photography: Tom Crane
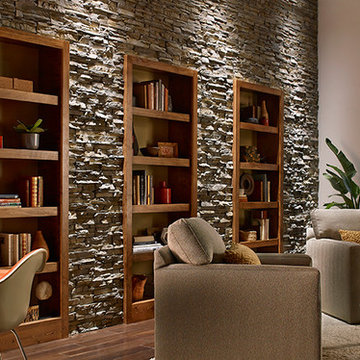
Idee per un grande soggiorno stile rurale aperto con libreria, pareti bianche, pavimento in legno massello medio, nessun camino e nessuna TV
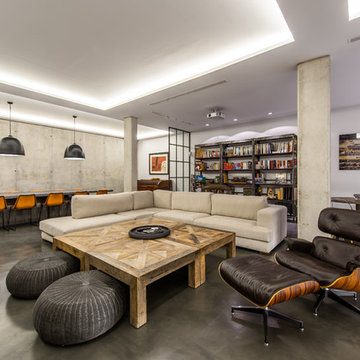
ADOLFO GOSALVEZ
Immagine di un ampio soggiorno industriale aperto con libreria, pareti grigie e pavimento in cemento
Immagine di un ampio soggiorno industriale aperto con libreria, pareti grigie e pavimento in cemento
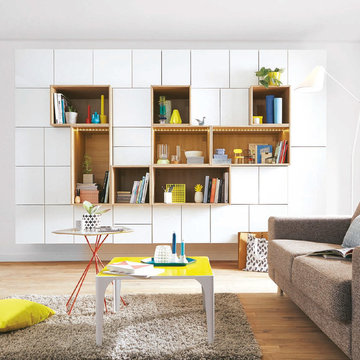
Alternez éléments ouverts et fermés sur toute la longueur de votre mur pour un effet spectaculaire
Foto di un soggiorno minimalista di medie dimensioni e aperto con libreria, pareti bianche, pavimento in legno massello medio, nessun camino e nessuna TV
Foto di un soggiorno minimalista di medie dimensioni e aperto con libreria, pareti bianche, pavimento in legno massello medio, nessun camino e nessuna TV
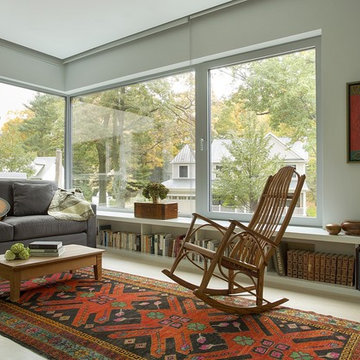
OVERVIEW
Set into a mature Boston area neighborhood, this sophisticated 2900SF home offers efficient use of space, expression through form, and myriad of green features.
MULTI-GENERATIONAL LIVING
Designed to accommodate three family generations, paired living spaces on the first and second levels are architecturally expressed on the facade by window systems that wrap the front corners of the house. Included are two kitchens, two living areas, an office for two, and two master suites.
CURB APPEAL
The home includes both modern form and materials, using durable cedar and through-colored fiber cement siding, permeable parking with an electric charging station, and an acrylic overhang to shelter foot traffic from rain.
FEATURE STAIR
An open stair with resin treads and glass rails winds from the basement to the third floor, channeling natural light through all the home’s levels.
LEVEL ONE
The first floor kitchen opens to the living and dining space, offering a grand piano and wall of south facing glass. A master suite and private ‘home office for two’ complete the level.
LEVEL TWO
The second floor includes another open concept living, dining, and kitchen space, with kitchen sink views over the green roof. A full bath, bedroom and reading nook are perfect for the children.
LEVEL THREE
The third floor provides the second master suite, with separate sink and wardrobe area, plus a private roofdeck.
ENERGY
The super insulated home features air-tight construction, continuous exterior insulation, and triple-glazed windows. The walls and basement feature foam-free cavity & exterior insulation. On the rooftop, a solar electric system helps offset energy consumption.
WATER
Cisterns capture stormwater and connect to a drip irrigation system. Inside the home, consumption is limited with high efficiency fixtures and appliances.
TEAM
Architecture & Mechanical Design – ZeroEnergy Design
Contractor – Aedi Construction
Photos – Eric Roth Photography
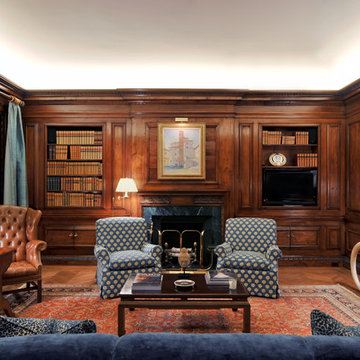
Foto di un grande soggiorno tradizionale chiuso con pavimento in legno massello medio, camino classico, TV autoportante, libreria, pareti marroni e cornice del camino in pietra
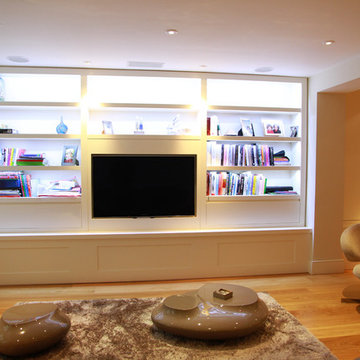
Foto di un piccolo soggiorno moderno chiuso con libreria, pareti bianche, parquet chiaro, nessun camino e parete attrezzata
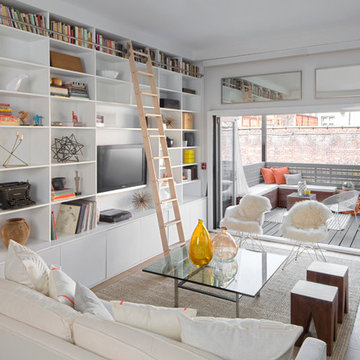
The custom built- in wall unit offes stylish storage, plus space for hightlighting art and bar supplies. Photo Credits- Sigurjón Gudjónsson
Foto di un grande soggiorno minimalista aperto con libreria, pareti bianche, parquet chiaro, nessun camino e parete attrezzata
Foto di un grande soggiorno minimalista aperto con libreria, pareti bianche, parquet chiaro, nessun camino e parete attrezzata
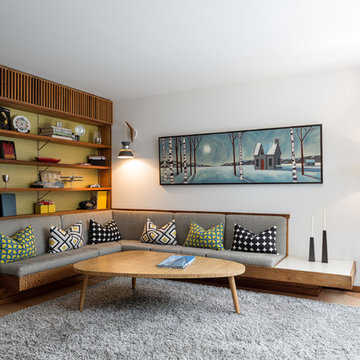
MidCentury Living room with design compliments by Grassroots Design & Build Photo by Justin Van Leeuwen
Foto di un soggiorno moderno aperto con libreria, pareti bianche e pavimento in legno massello medio
Foto di un soggiorno moderno aperto con libreria, pareti bianche e pavimento in legno massello medio
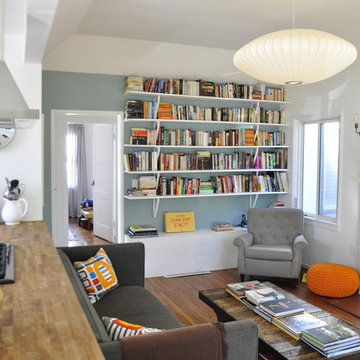
Photo by Brian Kelly
Foto di un soggiorno minimal di medie dimensioni e aperto con libreria, pareti bianche, pavimento in legno massello medio, camino classico, cornice del camino in intonaco e nessuna TV
Foto di un soggiorno minimal di medie dimensioni e aperto con libreria, pareti bianche, pavimento in legno massello medio, camino classico, cornice del camino in intonaco e nessuna TV
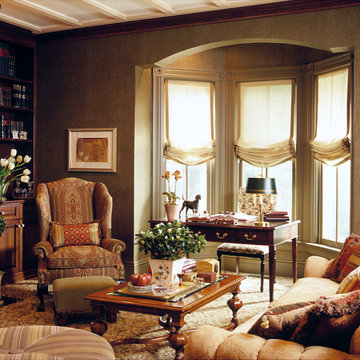
Bruce Buck
Foto di un soggiorno classico con libreria, moquette, camino classico e pareti marroni
Foto di un soggiorno classico con libreria, moquette, camino classico e pareti marroni
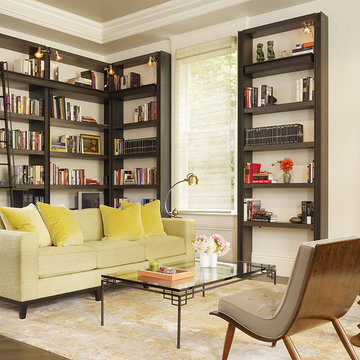
Living room with built in wraparound library shelves
Foto di un soggiorno tradizionale con libreria, pareti bianche e parquet scuro
Foto di un soggiorno tradizionale con libreria, pareti bianche e parquet scuro
Living con libreria - Foto e idee per arredare
1



