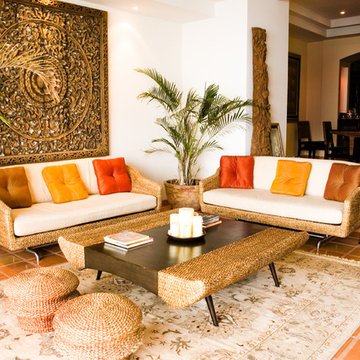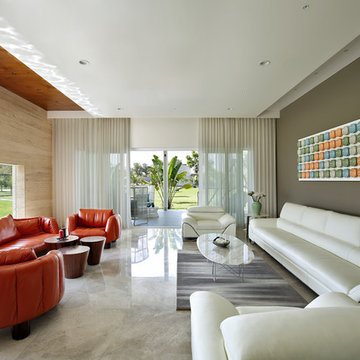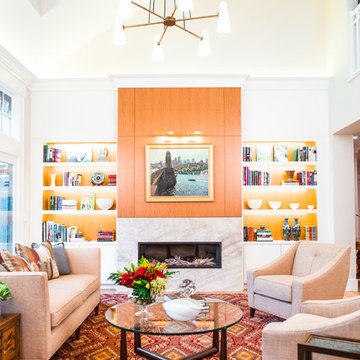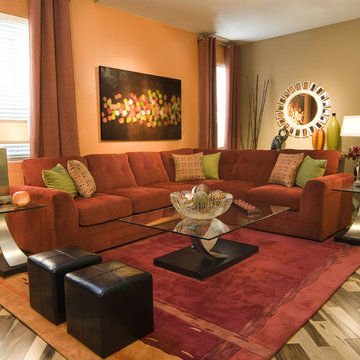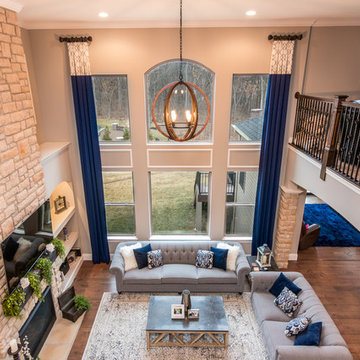Living arancioni - Foto e idee per arredare
Filtra anche per:
Budget
Ordina per:Popolari oggi
1 - 20 di 1.902 foto
1 di 3

EUGENE MICHEL PHOTOGRAPH
Immagine di un soggiorno minimal aperto con pareti bianche, pavimento in cemento, camino lineare Ribbon, cornice del camino in cemento, TV a parete e pavimento grigio
Immagine di un soggiorno minimal aperto con pareti bianche, pavimento in cemento, camino lineare Ribbon, cornice del camino in cemento, TV a parete e pavimento grigio

The interior of the wharf cottage appears boat like and clad in tongue and groove Douglas fir. A small galley kitchen sits at the far end right. Nearby an open serving island, dining area and living area are all open to the soaring ceiling and custom fireplace.
The fireplace consists of a 12,000# monolith carved to received a custom gas fireplace element. The chimney is cantilevered from the ceiling. The structural steel columns seen supporting the building from the exterior are thin and light. This lightness is enhanced by the taught stainless steel tie rods spanning the space.
Eric Reinholdt - Project Architect/Lead Designer with Elliott + Elliott Architecture
Photo: Tom Crane Photography, Inc.
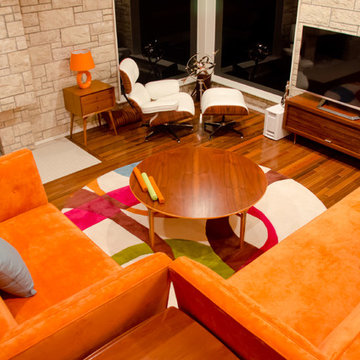
David Trotter - 8TRACKstudios - www.8trackstudios.com
Immagine di un soggiorno moderno con camino classico, cornice del camino in pietra e TV autoportante
Immagine di un soggiorno moderno con camino classico, cornice del camino in pietra e TV autoportante

This is the model unit for modern live-work lofts. The loft features 23 foot high ceilings, a spiral staircase, and an open bedroom mezzanine.
Esempio di un soggiorno industriale di medie dimensioni e chiuso con pareti grigie, pavimento in cemento, camino classico, pavimento grigio, sala formale, nessuna TV, cornice del camino in metallo e tappeto
Esempio di un soggiorno industriale di medie dimensioni e chiuso con pareti grigie, pavimento in cemento, camino classico, pavimento grigio, sala formale, nessuna TV, cornice del camino in metallo e tappeto

Giovanni Photography
Esempio di un soggiorno classico aperto con sala formale, pareti bianche, camino lineare Ribbon, cornice del camino piastrellata e TV a parete
Esempio di un soggiorno classico aperto con sala formale, pareti bianche, camino lineare Ribbon, cornice del camino piastrellata e TV a parete
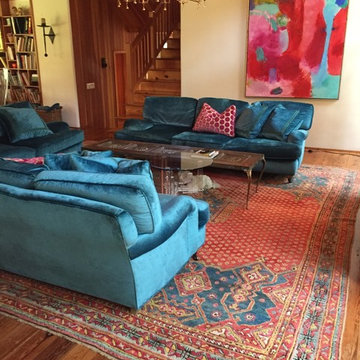
Immagine di un soggiorno eclettico di medie dimensioni e aperto con pareti bianche, parquet chiaro, nessun camino e nessuna TV

Builder & Interior Selections: Kyle Hunt & Partners, Architect: Sharratt Design Company, Landscape Design: Yardscapes, Photography by James Kruger, LandMark Photography
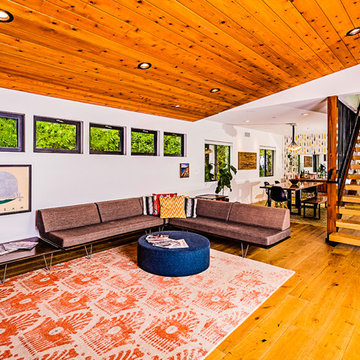
PixelProFoto
Esempio di un grande soggiorno minimalista aperto con pareti bianche, parquet chiaro, nessun camino, nessuna TV e pavimento beige
Esempio di un grande soggiorno minimalista aperto con pareti bianche, parquet chiaro, nessun camino, nessuna TV e pavimento beige
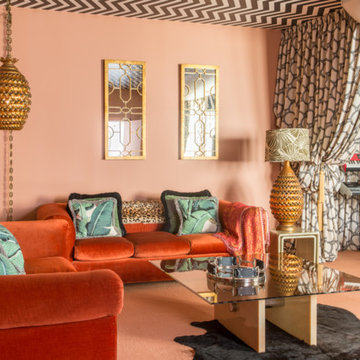
Idee per un soggiorno eclettico di medie dimensioni e aperto con sala della musica, pareti arancioni, moquette e pavimento arancione
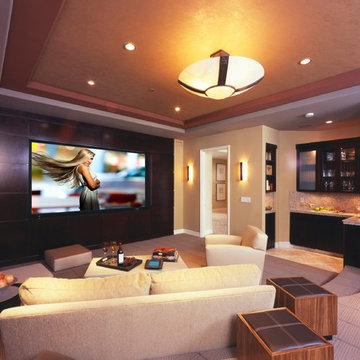
Immagine di un home theatre contemporaneo chiuso con parete attrezzata

Immagine di un soggiorno rustico aperto e di medie dimensioni con libreria, stufa a legna, cornice del camino in metallo, pareti marroni, parquet chiaro e pavimento beige

Mahjong Game Room with Wet Bar
Ispirazione per un soggiorno classico di medie dimensioni con moquette, pavimento multicolore, angolo bar e pareti multicolore
Ispirazione per un soggiorno classico di medie dimensioni con moquette, pavimento multicolore, angolo bar e pareti multicolore

Dennis Mayer Photographer
Immagine di un soggiorno classico chiuso e di medie dimensioni con pareti grigie, pavimento in legno massello medio e pavimento marrone
Immagine di un soggiorno classico chiuso e di medie dimensioni con pareti grigie, pavimento in legno massello medio e pavimento marrone
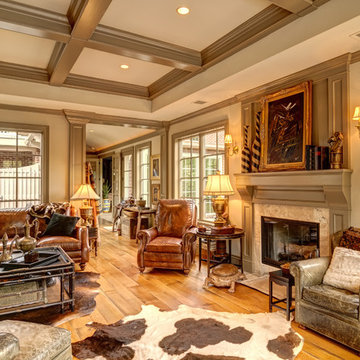
Esempio di un soggiorno tradizionale con pareti beige, pavimento in legno massello medio, camino classico e nessuna TV

This large classic family room was thoroughly redesigned into an inviting and cozy environment replete with carefully-appointed artisanal touches from floor to ceiling. Master millwork and an artful blending of color and texture frame a vision for the creation of a timeless sense of warmth within an elegant setting. To achieve this, we added a wall of paneling in green strie and a new waxed pine mantel. A central brass chandelier was positioned both to please the eye and to reign in the scale of this large space. A gilt-finished, crystal-edged mirror over the fireplace, and brown crocodile embossed leather wing chairs blissfully comingle in this enduring design that culminates with a lacquered coral sideboard that cannot but sound a joyful note of surprise, marking this room as unwaveringly unique.Peter Rymwid
Living arancioni - Foto e idee per arredare
1



