Living con cornice del camino in legno - Foto e idee per arredare
Filtra anche per:
Budget
Ordina per:Popolari oggi
1 - 20 di 3.957 foto
1 di 3

Esempio di un soggiorno country con sala formale, pareti bianche, parquet chiaro, camino classico, cornice del camino in legno, nessuna TV e pavimento marrone
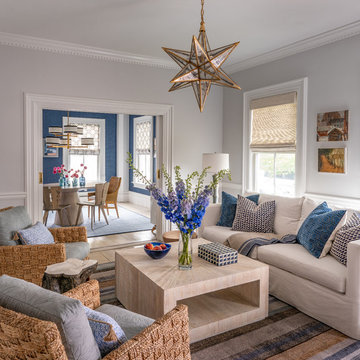
Photography by Eric Roth
Idee per un soggiorno stile marino di medie dimensioni e aperto con pareti grigie, parquet chiaro, camino classico, cornice del camino in legno e pavimento bianco
Idee per un soggiorno stile marino di medie dimensioni e aperto con pareti grigie, parquet chiaro, camino classico, cornice del camino in legno e pavimento bianco
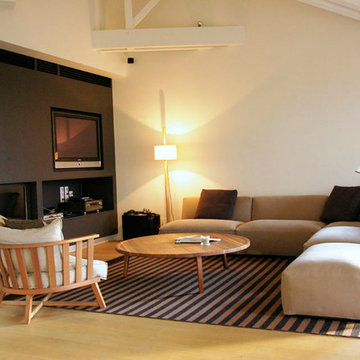
Rénovation complète d'une maison à Lyon.
Salon scandinave par DME batiment
Immagine di un grande soggiorno scandinavo aperto con sala formale, pareti bianche, parquet chiaro, camino classico, cornice del camino in legno, parete attrezzata e pavimento beige
Immagine di un grande soggiorno scandinavo aperto con sala formale, pareti bianche, parquet chiaro, camino classico, cornice del camino in legno, parete attrezzata e pavimento beige
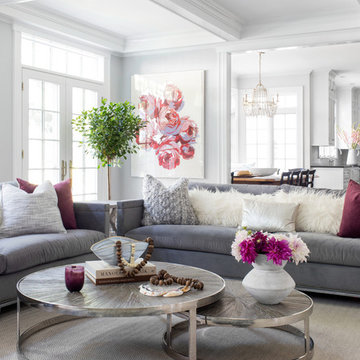
Raquel Langworthy
Immagine di un soggiorno costiero di medie dimensioni e aperto con pareti grigie, pavimento in legno massello medio, camino classico, cornice del camino in legno, TV a parete e pavimento marrone
Immagine di un soggiorno costiero di medie dimensioni e aperto con pareti grigie, pavimento in legno massello medio, camino classico, cornice del camino in legno, TV a parete e pavimento marrone

Immagine di un soggiorno design di medie dimensioni e aperto con sala formale, pareti beige, parquet chiaro, camino lineare Ribbon, cornice del camino in legno, nessuna TV e pavimento marrone
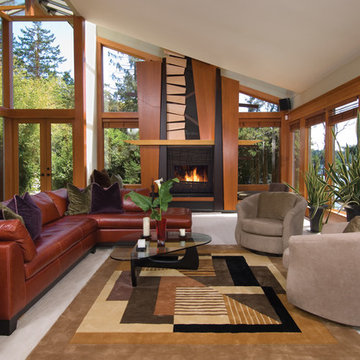
Immagine di un soggiorno moderno aperto e di medie dimensioni con sala formale, camino lineare Ribbon, pareti beige, pavimento in gres porcellanato, cornice del camino in legno, nessuna TV e tappeto
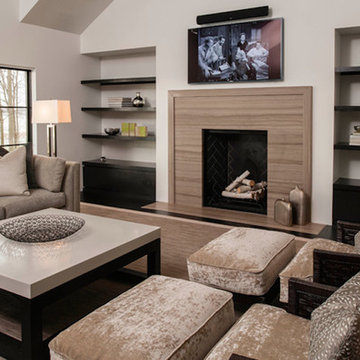
Ispirazione per un soggiorno contemporaneo di medie dimensioni e aperto con pareti bianche, parquet scuro, camino classico, cornice del camino in legno, TV a parete e pavimento marrone

Not a 1970's A frame anymore. This lake house got the treatment from top to bottom in sprucing up! Sometimes the goal to "get rid of all the oak" ends up as a painted lady that needs some of the wood back. In this case, the homeowners allowed for milder transformation and embracing the rustic lodge that they loved so well!
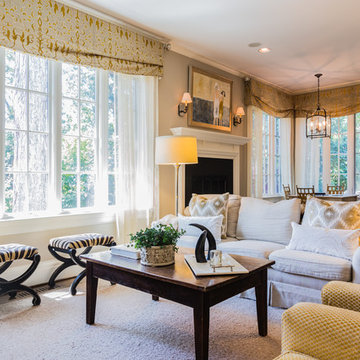
Catherine Nguyen Photography
Foto di un soggiorno classico con sala formale, pareti beige, moquette, camino classico e cornice del camino in legno
Foto di un soggiorno classico con sala formale, pareti beige, moquette, camino classico e cornice del camino in legno
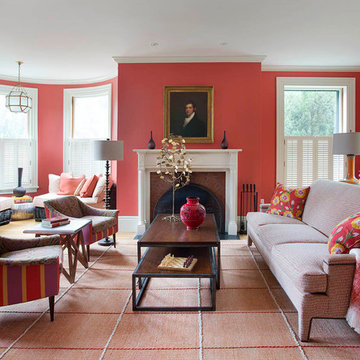
Heidi Pribell Interiors puts a fresh twist on classic design serving the major Boston metro area. By blending grandeur with bohemian flair, Heidi creates inviting interiors with an elegant and sophisticated appeal.
Confident in mixing eras, style and color, she brings her expertise and love of antiques, art and objects to every project.
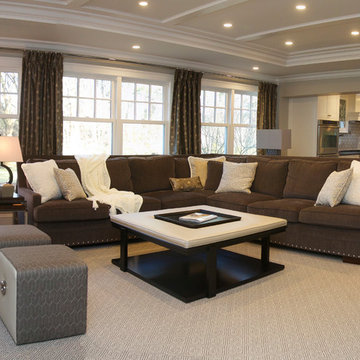
Photo: Richard Law
Foto di un soggiorno design di medie dimensioni e aperto con sala formale, pareti grigie, parquet scuro, camino classico, cornice del camino in legno, TV a parete e pavimento marrone
Foto di un soggiorno design di medie dimensioni e aperto con sala formale, pareti grigie, parquet scuro, camino classico, cornice del camino in legno, TV a parete e pavimento marrone
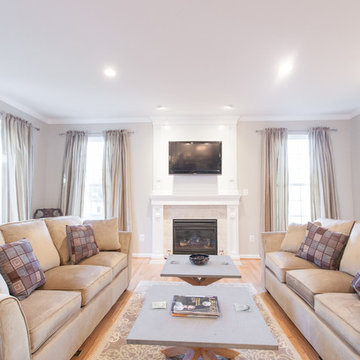
Custom designed and built cabinetry for books and games. The blue back adds a fun pop of color!
Esempio di un soggiorno chic di medie dimensioni e aperto con pareti grigie, parquet chiaro, camino classico, cornice del camino in legno e TV a parete
Esempio di un soggiorno chic di medie dimensioni e aperto con pareti grigie, parquet chiaro, camino classico, cornice del camino in legno e TV a parete

This Great Room features one of our most popular fireplace designs with shiplap, a modern mantel and optional built -in cabinets with drywall shelves.
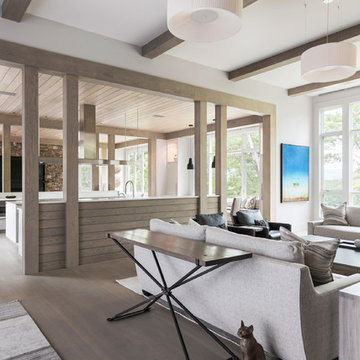
The main level at this modern farmhouse has a great room and den bookended by stone fireplaces. The kitchen is at the center of the main living spaces where we designed multiple islands for smart base cabinet storage which still allows visual connection from the kitchen to all spaces. The open living spaces serve the owner’s desire to create a comfortable environment for entertaining during large family gatherings. There are plenty of spaces where everyone can spread out whether it be eating or cooking, watching TV or just chatting by the fireplace. The main living spaces also act as a privacy buffer between the master suite and a guest suite.
Photography by Todd Crawford.
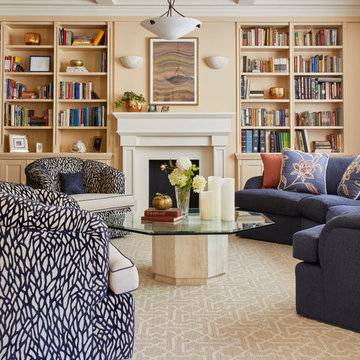
A playfully sophisticated touch updated this casual Manhattan living/family room. Design by J. Hosford, Photo by Marco Ricca
Immagine di un soggiorno bohémian di medie dimensioni e chiuso con pareti beige, moquette, camino classico, cornice del camino in legno e TV autoportante
Immagine di un soggiorno bohémian di medie dimensioni e chiuso con pareti beige, moquette, camino classico, cornice del camino in legno e TV autoportante
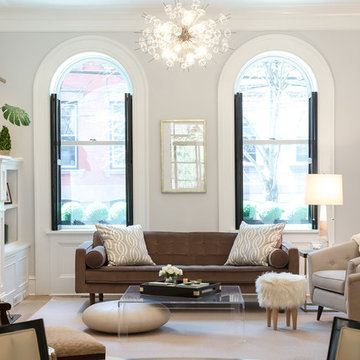
The architectural elements add texture to the space. The custom shutters painted in a contrasting black draw your eye to the gracefully arched front windows framed in substantial trim work. A wall of cabinetry integrated with the fireplace offers a focal wall in the room as you enter the space. It also provides shelf space to give warmth by displaying familial pieces. This ceiling fixture is all the more lovely because the ceiling is framed by generous crown molding.
Photo credit: Blackstock Photography
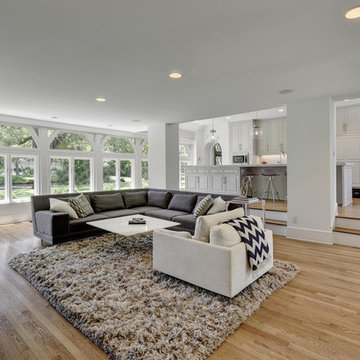
The view from the opposite corner shows off the wall of windows facing the street and the sunken family room.
Immagine di un soggiorno chic aperto con pareti bianche, parquet chiaro, camino classico, cornice del camino in legno e TV a parete
Immagine di un soggiorno chic aperto con pareti bianche, parquet chiaro, camino classico, cornice del camino in legno e TV a parete
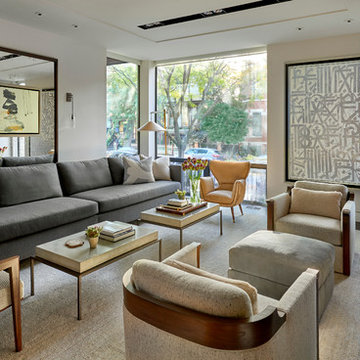
Tony Soluri
Ispirazione per un soggiorno design di medie dimensioni e aperto con sala formale, pareti bianche, parquet scuro, camino lineare Ribbon, cornice del camino in legno e parete attrezzata
Ispirazione per un soggiorno design di medie dimensioni e aperto con sala formale, pareti bianche, parquet scuro, camino lineare Ribbon, cornice del camino in legno e parete attrezzata
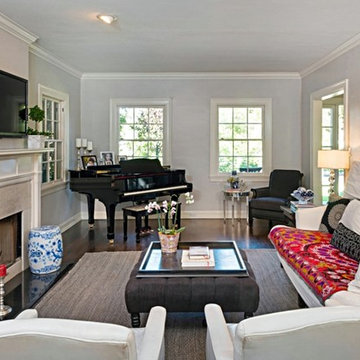
This is a 1921 Gem in Hancock Park, Los Angeles, that we Feng Shui'ed. It recently sold, and we are so pleased to see how gorgeous it looks!
Photos by "Shooting LA".
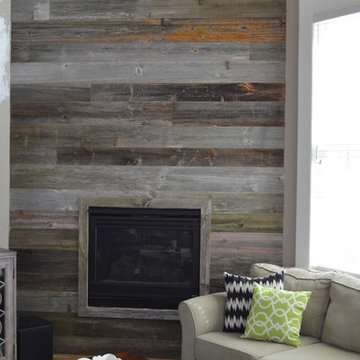
A beautiful combination of the traditional barn look with a contemporary twist through the use of reclaimed wood to set an astonishing contrast in any room.
Photography by Melissa Ann Barrett
Living con cornice del camino in legno - Foto e idee per arredare
1


