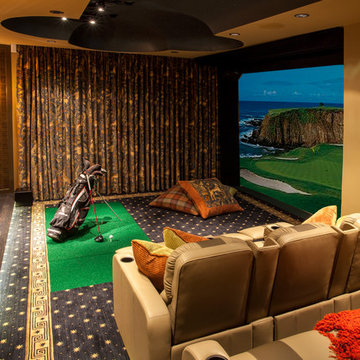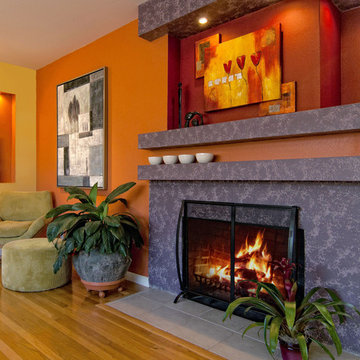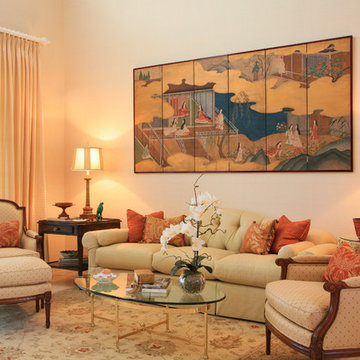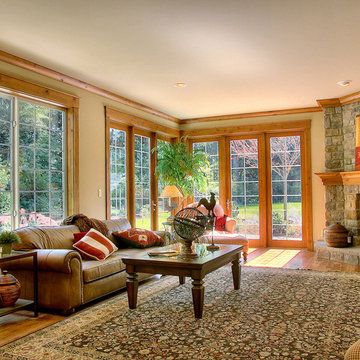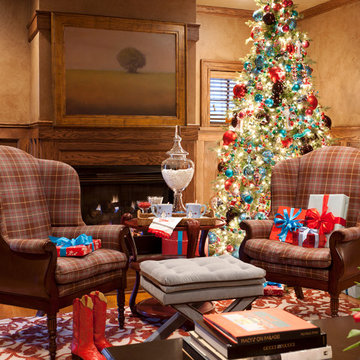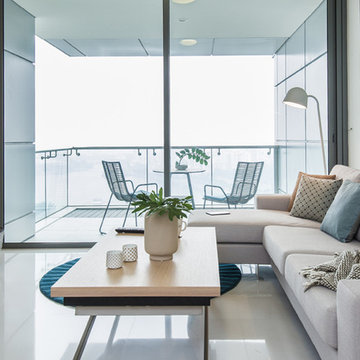Living - Foto e idee per arredare
Filtra anche per:
Budget
Ordina per:Popolari oggi
101 - 120 di 183 foto
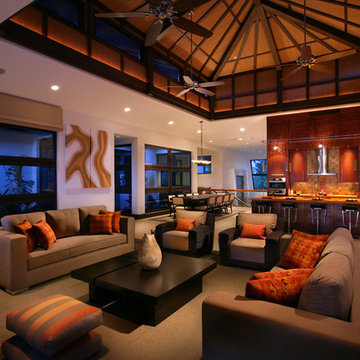
Foto di un ampio soggiorno tropicale aperto con pareti bianche, sala formale, moquette e nessuna TV
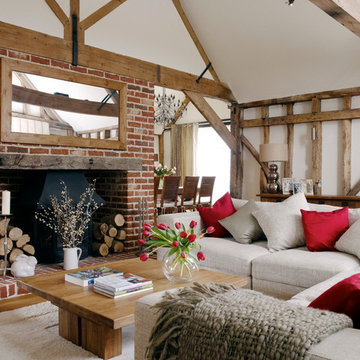
Nick Yarsley
Immagine di un soggiorno country con sala formale, pareti bianche, pavimento in legno massello medio, camino classico e cornice del camino in mattoni
Immagine di un soggiorno country con sala formale, pareti bianche, pavimento in legno massello medio, camino classico e cornice del camino in mattoni
Trova il professionista locale adatto per il tuo progetto
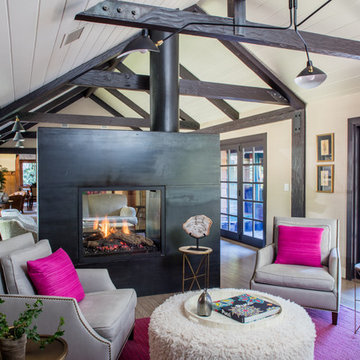
Carmel McFayden & James Porschen / Adriano Sarmento
Ispirazione per un soggiorno minimal
Ispirazione per un soggiorno minimal
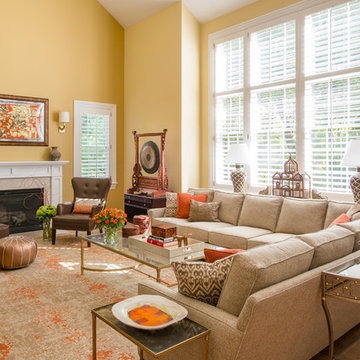
Eric Roth Photography
Ispirazione per un grande soggiorno tradizionale aperto con pareti gialle, parquet chiaro, camino classico e cornice del camino piastrellata
Ispirazione per un grande soggiorno tradizionale aperto con pareti gialle, parquet chiaro, camino classico e cornice del camino piastrellata
Ricarica la pagina per non vedere più questo specifico annuncio
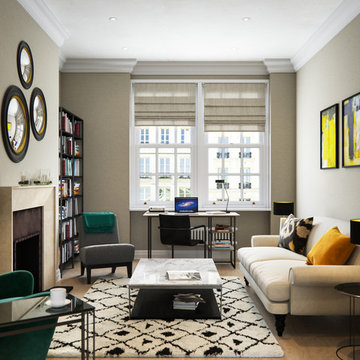
It’s often not the amount of furniture but its proportions that make or break a space. All the pieces in this room have been carefully selected to complement each other in design and functionality, but also in scale. The inviting sofa is big enough for three, but sits neatly on black legs, giving it a light appearance and boosting the feeling of space. It is complemented by a handsome winged armchair while a small chair works as flexible, occasional seating. This allows the living space to move from relaxation zone to sociable hub, seating six or seven people comfortably.
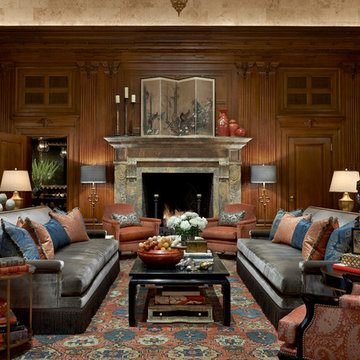
State Parkway, Jessica Lagrange Interiors LLC, Photo by Tony Soluri
Immagine di un soggiorno tradizionale con parquet scuro e camino classico
Immagine di un soggiorno tradizionale con parquet scuro e camino classico
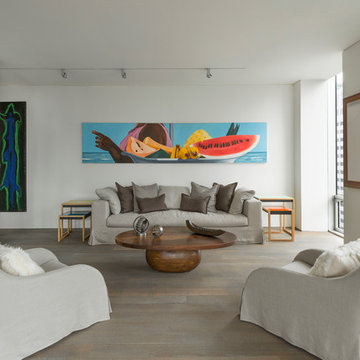
Peter Margonelli
Foto di un grande soggiorno design aperto con sala formale, pareti bianche, pavimento in legno massello medio, nessun camino, TV nascosta e pavimento beige
Foto di un grande soggiorno design aperto con sala formale, pareti bianche, pavimento in legno massello medio, nessun camino, TV nascosta e pavimento beige
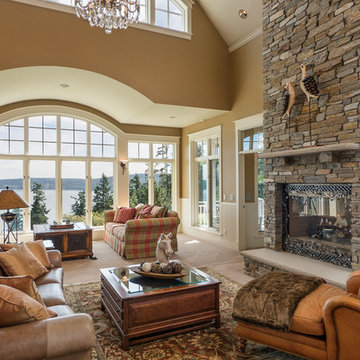
Immagine di un soggiorno classico aperto con pareti marroni, camino classico e cornice del camino in pietra
Ricarica la pagina per non vedere più questo specifico annuncio
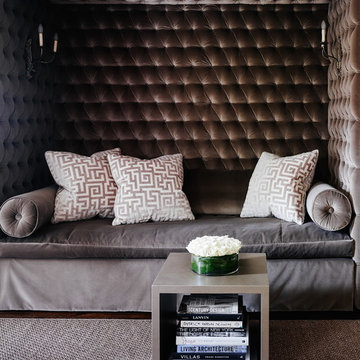
Interior furnishings by Veltman Wood Interiors
Custom upholstered niche
Immagine di un grande soggiorno classico chiuso con parquet scuro
Immagine di un grande soggiorno classico chiuso con parquet scuro
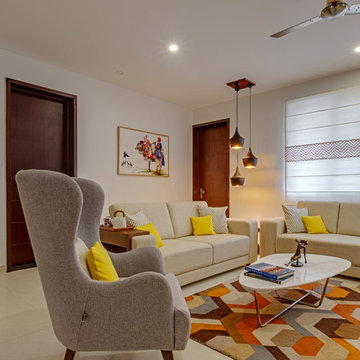
Photographer : Shamanth Patil
To the right of the puja room is the living room and this is the space that best highlights the customized options created for the family. In keeping with the Indian contemporary look, an earthy colour palette has been maintained with beige sofas and a deep armchair set against wooden doors. Splashes of colours have been brought in, in the form of bright throw pillows and a geometric designed carpet.
The customized panels of the blinds play with design rather than colour to add to the visual dynamics of the space. The three tier dark metal encased drop lights add to the ambient lighting structure of the space. Every element of furniture and lighting in the living room has been sourced specifically to suit the needs of the family. In fact, for the avid reader in the family, a part of the sofa incorporates a small bookshelf, conveniently tucked to one side which functions both as a book case and a coffee table – nothing like curling up with your favourite author and a cuppa is there? The wood empanelled entertainment wall again plays with a warm colour palette and free standing lamp stands and focus lights to make family movie time a wonderful experience.
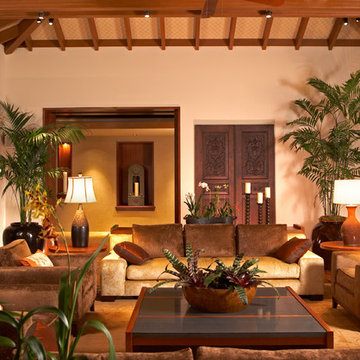
Hualalai Estate
Photo Credit: Mark Boisclair Photography
Foto di un ampio soggiorno tropicale con pareti beige
Foto di un ampio soggiorno tropicale con pareti beige
Living - Foto e idee per arredare
Ricarica la pagina per non vedere più questo specifico annuncio
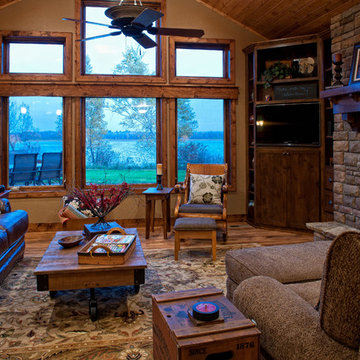
Foto di un soggiorno chic con pareti beige, pavimento in legno massello medio, camino classico, cornice del camino in pietra e porta TV ad angolo
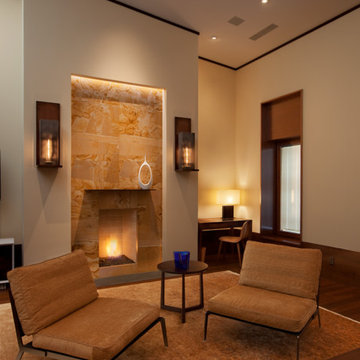
Dan Levin - Photo Credit
Coty Sidnam - SPG Architects
Foto di un soggiorno contemporaneo con pareti beige
Foto di un soggiorno contemporaneo con pareti beige
6



