Living - Foto e idee per arredare
Filtra anche per:
Budget
Ordina per:Popolari oggi
1 - 14 di 14 foto
1 di 3
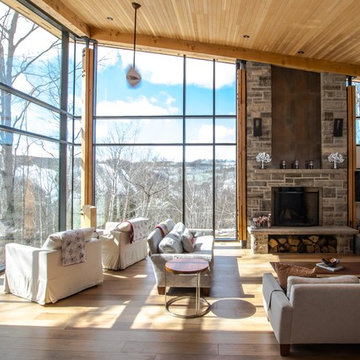
The owner of this Devil’s Glen Ski Resort chalet was determined to honour the original structure built by his father.
At the same time, a growing family created the need for an amplified space. The design for the enlarged chalet attempts to incorporate proportions and angles from the original craftsman styled structure while simultaneously taking cues from the challenging mountain site.
Stonework and timber beams create a framework for expansive glazing that affords sweeping views to the mountain, snow and sky. As a result, a new generation of skiers is engaged with the mountain and it’s community in the same way the owner’s father provided him.
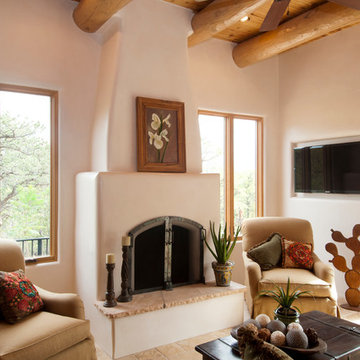
Katie Johnson
Ispirazione per un soggiorno american style di medie dimensioni e aperto con sala formale, pareti beige, camino classico, cornice del camino in intonaco e TV a parete
Ispirazione per un soggiorno american style di medie dimensioni e aperto con sala formale, pareti beige, camino classico, cornice del camino in intonaco e TV a parete

Going up the Victorian front stair you enter Unit B at the second floor which opens to a flexible living space - previously there was no interior stair access to all floors so part of the task was to create a stairway that joined three floors together - so a sleek new stair tower was added.
Photo Credit: John Sutton Photography
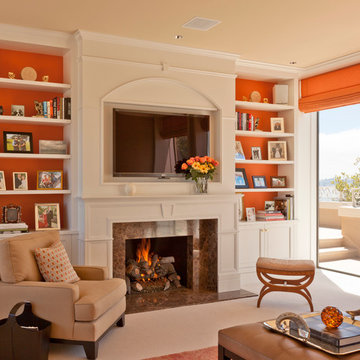
Jay Graham
Foto di un soggiorno chic di medie dimensioni e chiuso con pareti arancioni, camino classico, cornice del camino in pietra, TV a parete, pavimento beige, sala formale e moquette
Foto di un soggiorno chic di medie dimensioni e chiuso con pareti arancioni, camino classico, cornice del camino in pietra, TV a parete, pavimento beige, sala formale e moquette
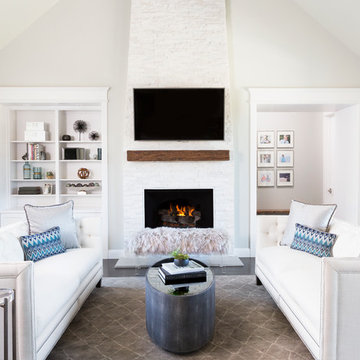
This new construction project in the Hill Country just South of Austin is clean, crisp and transitional. Project highlights include Hickory Chair custom furniture, a faux shagreen oval coffee table, gray linen swivel chairs, a Tibetan lamb lucite bench. The dining area features a playful, foil wallpaper with bicycle illustrations.
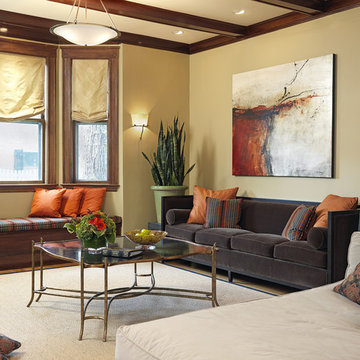
photo by Richard Mandelkorn
Foto di un grande soggiorno chic chiuso con sala formale, pareti beige, pavimento in legno massello medio, camino classico, cornice del camino in mattoni e TV autoportante
Foto di un grande soggiorno chic chiuso con sala formale, pareti beige, pavimento in legno massello medio, camino classico, cornice del camino in mattoni e TV autoportante
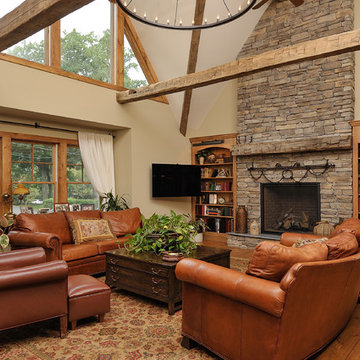
A guest house was converted to a main house for one level living, adding an additional floor for guests.
Recycled wood and antique windows were incorporated in the built-ins. Wide plank aged floors are the foundation throughout
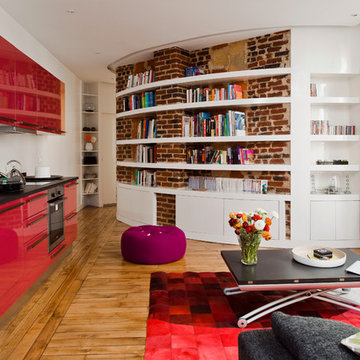
Julien Clapot
Foto di un soggiorno design aperto e di medie dimensioni con pavimento in legno massello medio, libreria, pareti bianche, nessun camino e nessuna TV
Foto di un soggiorno design aperto e di medie dimensioni con pavimento in legno massello medio, libreria, pareti bianche, nessun camino e nessuna TV
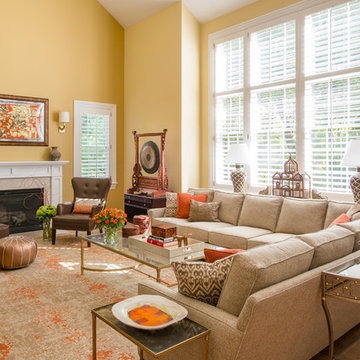
Eric Roth Photography
Ispirazione per un grande soggiorno tradizionale aperto con pareti gialle, parquet chiaro, camino classico e cornice del camino piastrellata
Ispirazione per un grande soggiorno tradizionale aperto con pareti gialle, parquet chiaro, camino classico e cornice del camino piastrellata
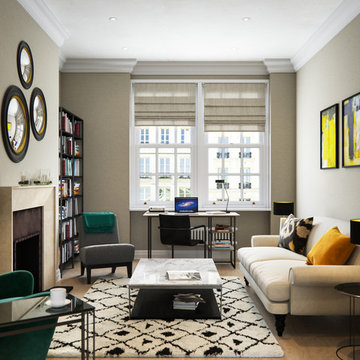
It’s often not the amount of furniture but its proportions that make or break a space. All the pieces in this room have been carefully selected to complement each other in design and functionality, but also in scale. The inviting sofa is big enough for three, but sits neatly on black legs, giving it a light appearance and boosting the feeling of space. It is complemented by a handsome winged armchair while a small chair works as flexible, occasional seating. This allows the living space to move from relaxation zone to sociable hub, seating six or seven people comfortably.
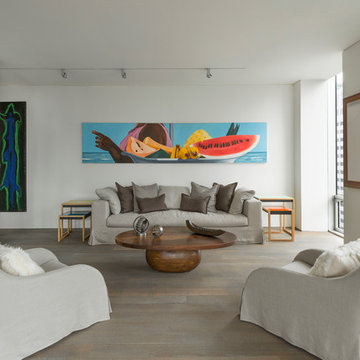
Peter Margonelli
Foto di un grande soggiorno design aperto con sala formale, pareti bianche, pavimento in legno massello medio, nessun camino, TV nascosta e pavimento beige
Foto di un grande soggiorno design aperto con sala formale, pareti bianche, pavimento in legno massello medio, nessun camino, TV nascosta e pavimento beige

Particle board flooring was sanded and seals for a unique floor treatment in this loft area. This home was built by Meadowlark Design + Build in Ann Arbor, Michigan.
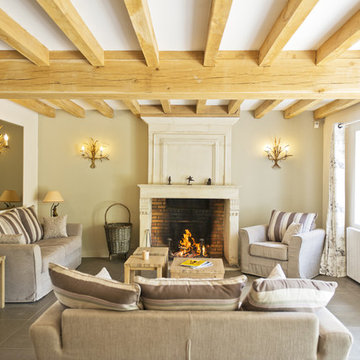
Morgane & Alexandra - rencontre un archi
Ispirazione per un grande soggiorno country chiuso con sala formale, pareti beige, camino classico, cornice del camino in mattoni, pavimento con piastrelle in ceramica e nessuna TV
Ispirazione per un grande soggiorno country chiuso con sala formale, pareti beige, camino classico, cornice del camino in mattoni, pavimento con piastrelle in ceramica e nessuna TV
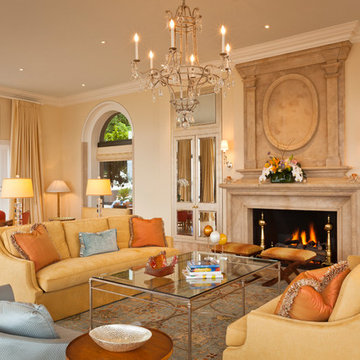
Living Room Custom chandelier
Photographer: Jay Graham
Immagine di un grande soggiorno chic aperto con pareti beige, camino classico, sala formale, cornice del camino in pietra, nessuna TV, pavimento in travertino e pavimento beige
Immagine di un grande soggiorno chic aperto con pareti beige, camino classico, sala formale, cornice del camino in pietra, nessuna TV, pavimento in travertino e pavimento beige
Living - Foto e idee per arredare
1


