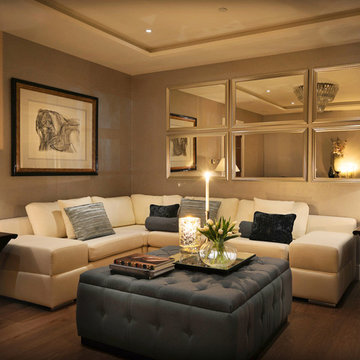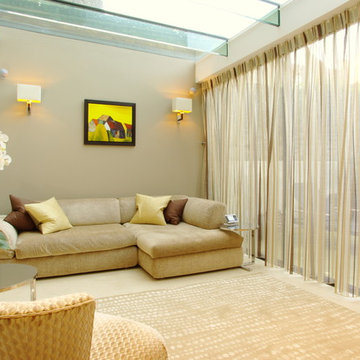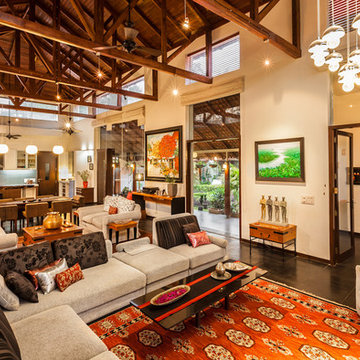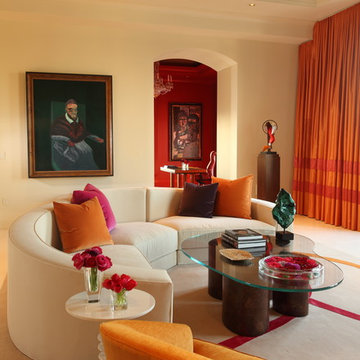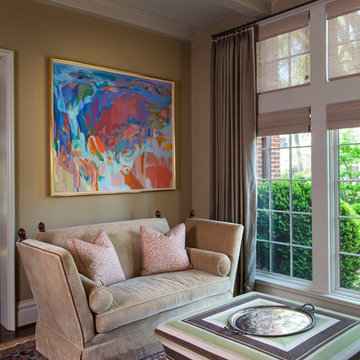Living contemporanei - Foto e idee per arredare
Filtra anche per:
Budget
Ordina per:Popolari oggi
1 - 20 di 57 foto
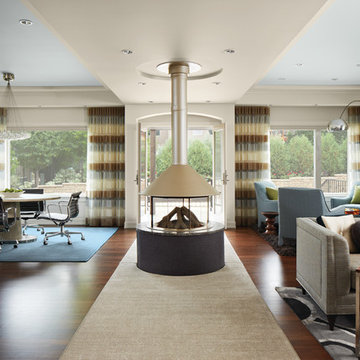
Architecture & Interior Design: David Heide Design Studio – Photos: Susan Gilmore
Esempio di un soggiorno minimal aperto e di medie dimensioni con sala formale, pareti beige, pavimento in legno massello medio, stufa a legna e pavimento marrone
Esempio di un soggiorno minimal aperto e di medie dimensioni con sala formale, pareti beige, pavimento in legno massello medio, stufa a legna e pavimento marrone
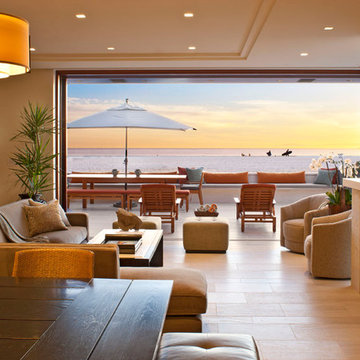
Immagine di un soggiorno minimal con pareti beige, camino classico e TV a parete
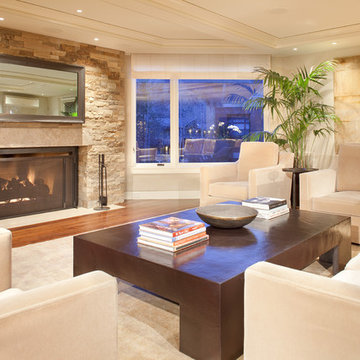
Foto di un soggiorno minimal con pareti beige e camino classico
Trova il professionista locale adatto per il tuo progetto
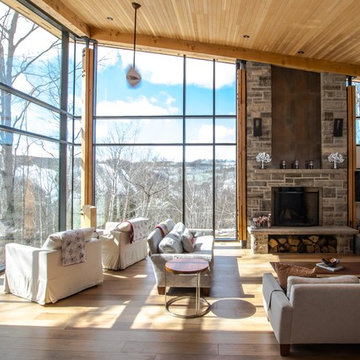
The owner of this Devil’s Glen Ski Resort chalet was determined to honour the original structure built by his father.
At the same time, a growing family created the need for an amplified space. The design for the enlarged chalet attempts to incorporate proportions and angles from the original craftsman styled structure while simultaneously taking cues from the challenging mountain site.
Stonework and timber beams create a framework for expansive glazing that affords sweeping views to the mountain, snow and sky. As a result, a new generation of skiers is engaged with the mountain and it’s community in the same way the owner’s father provided him.

Going up the Victorian front stair you enter Unit B at the second floor which opens to a flexible living space - previously there was no interior stair access to all floors so part of the task was to create a stairway that joined three floors together - so a sleek new stair tower was added.
Photo Credit: John Sutton Photography
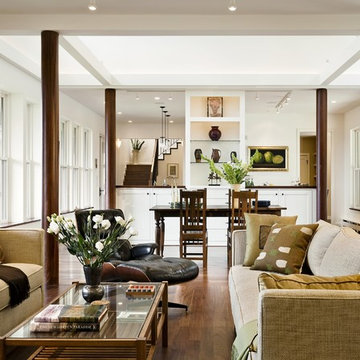
Rob Karosis Photography
www.robkarosis.com
Esempio di un soggiorno design aperto
Esempio di un soggiorno design aperto
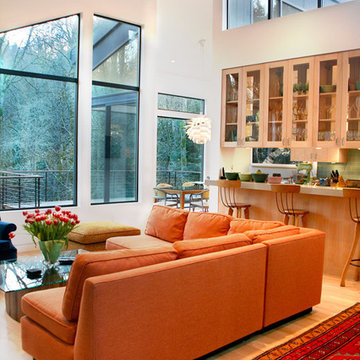
Photos By; Nate Grant
Esempio di un soggiorno contemporaneo aperto con pareti bianche
Esempio di un soggiorno contemporaneo aperto con pareti bianche
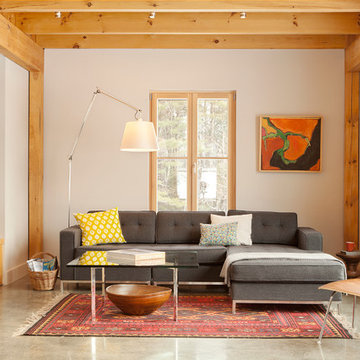
The 1,500 sq. ft. GO Home offers two story living with a combined kitchen/living/dining space on the main level and three bedrooms with full bath on the upper level.
Amenities include covered entry porch, kitchen pantry, powder room, mud room and laundry closet.
LEED Platinum certification; 1st Passive House–certified home in Maine, 12th certified in U.S.; USGBC Residential Project of the Year Award 2011; EcoHome Magazine Design Merit Award, 2011; TreeHugger, Best Passive House of the Year Award 2012
photo by Trent Bell
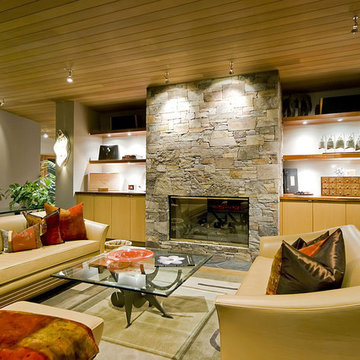
Idee per un soggiorno design con camino classico e cornice del camino in pietra
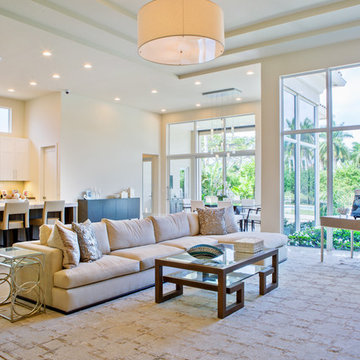
Incredible great room with enormous built in cabinetry. Kitchen and dining open into the spacious room. Sneak peek at the incredible landscaping that marries to the rich finish of the interiors.
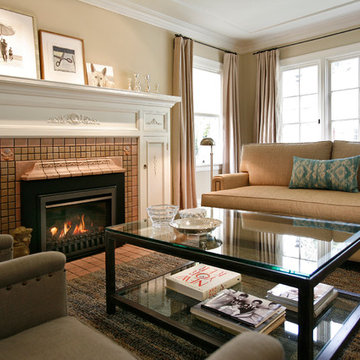
Photos by Sam Sargent
Ispirazione per un soggiorno design chiuso con pareti beige, camino classico, cornice del camino piastrellata e sala formale
Ispirazione per un soggiorno design chiuso con pareti beige, camino classico, cornice del camino piastrellata e sala formale
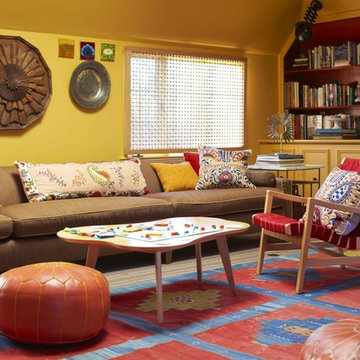
photography by Eric Piasecki
Ispirazione per un soggiorno design con libreria, pareti gialle e tappeto
Ispirazione per un soggiorno design con libreria, pareti gialle e tappeto
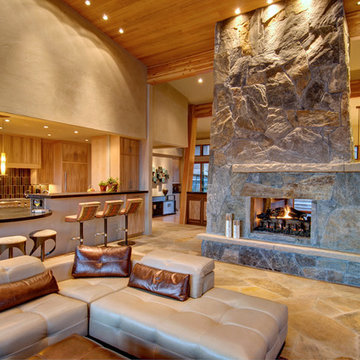
2012 Jon Eady Photographer
Immagine di un soggiorno minimal aperto con camino bifacciale e cornice del camino in pietra
Immagine di un soggiorno minimal aperto con camino bifacciale e cornice del camino in pietra
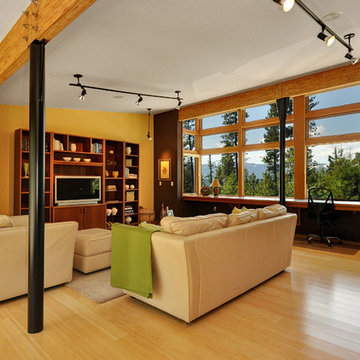
The family/media room is above the garage. A bay window with built-in desk takes advantage of light and views.
photo: Mercio Photography
Ispirazione per un soggiorno minimal con pareti gialle
Ispirazione per un soggiorno minimal con pareti gialle
Living contemporanei - Foto e idee per arredare
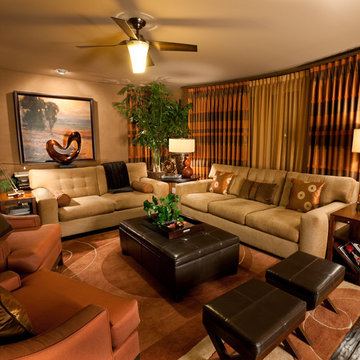
Photography by Nils Becker
Ispirazione per un grande soggiorno minimal aperto con pareti beige, camino classico, parete attrezzata, parquet scuro e cornice del camino in pietra
Ispirazione per un grande soggiorno minimal aperto con pareti beige, camino classico, parete attrezzata, parquet scuro e cornice del camino in pietra
1



