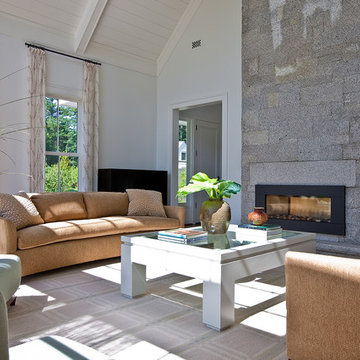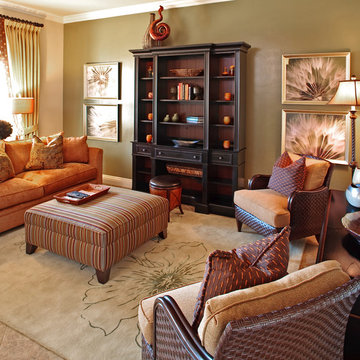Living grandi - Foto e idee per arredare
Filtra anche per:
Budget
Ordina per:Popolari oggi
1 - 20 di 25 foto
1 di 5
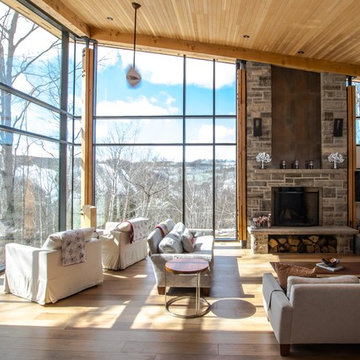
The owner of this Devil’s Glen Ski Resort chalet was determined to honour the original structure built by his father.
At the same time, a growing family created the need for an amplified space. The design for the enlarged chalet attempts to incorporate proportions and angles from the original craftsman styled structure while simultaneously taking cues from the challenging mountain site.
Stonework and timber beams create a framework for expansive glazing that affords sweeping views to the mountain, snow and sky. As a result, a new generation of skiers is engaged with the mountain and it’s community in the same way the owner’s father provided him.
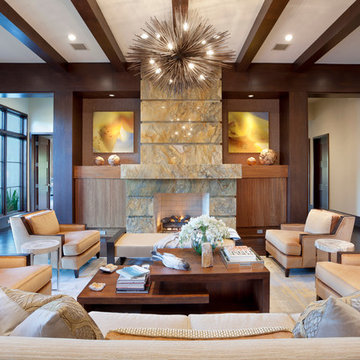
Ed Butera
Esempio di un grande soggiorno classico aperto con parquet scuro, cornice del camino in pietra, sala formale, pareti bianche e camino classico
Esempio di un grande soggiorno classico aperto con parquet scuro, cornice del camino in pietra, sala formale, pareti bianche e camino classico
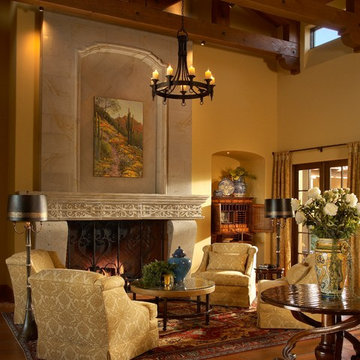
A monumental limestone fireplace sets the stage for this intimate living room. Sunlight streams in the windows from a beautiful courtyard surrounded on 3 sides by this Santa Barbara style home. Terra Cotta floors are a perfect compliment to the rich fabrics and finishes.
Photography: Mark Boisclair
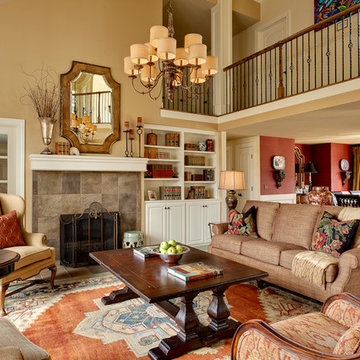
Interior design by Laura McCroskey. Photography by Chad Jackson Photo. © Copyright 2011 Chad Jackson.
Foto di un grande soggiorno tradizionale con pareti beige e camino classico
Foto di un grande soggiorno tradizionale con pareti beige e camino classico
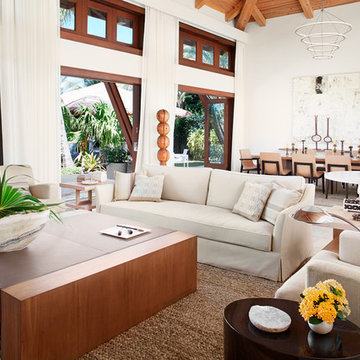
This refined family retreat in the British Virgin Islands gathers multiple generations in sophisticated comfort. Layered with custom furnishings, fabrics, and finishes, it exemplifies the best in elegant island living.
Photos by Werner Straube
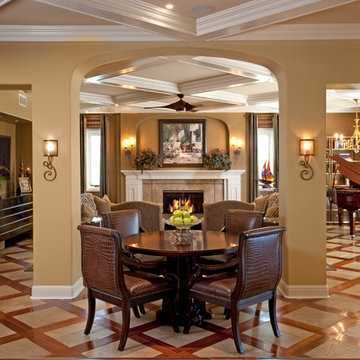
Harrison Photographic
Ispirazione per un grande soggiorno tradizionale aperto con sala della musica, pareti beige, camino classico e cornice del camino in pietra
Ispirazione per un grande soggiorno tradizionale aperto con sala della musica, pareti beige, camino classico e cornice del camino in pietra
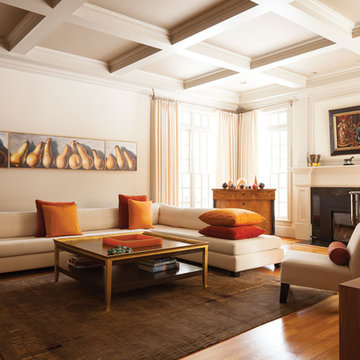
Julie BIdwell
Esempio di un grande soggiorno tradizionale con pareti beige, pavimento in legno massello medio, camino classico e cornice del camino in pietra
Esempio di un grande soggiorno tradizionale con pareti beige, pavimento in legno massello medio, camino classico e cornice del camino in pietra
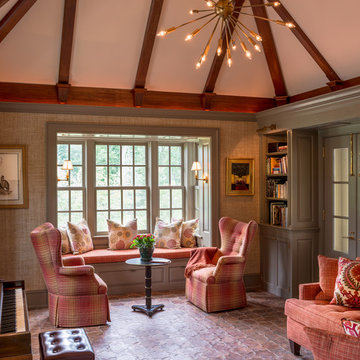
Angle Eye Photography
Foto di un grande soggiorno chic chiuso con libreria, pareti beige e pavimento in terracotta
Foto di un grande soggiorno chic chiuso con libreria, pareti beige e pavimento in terracotta
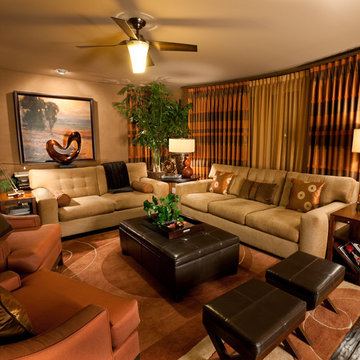
Photography by Nils Becker
Ispirazione per un grande soggiorno minimal aperto con pareti beige, camino classico, parete attrezzata, parquet scuro e cornice del camino in pietra
Ispirazione per un grande soggiorno minimal aperto con pareti beige, camino classico, parete attrezzata, parquet scuro e cornice del camino in pietra
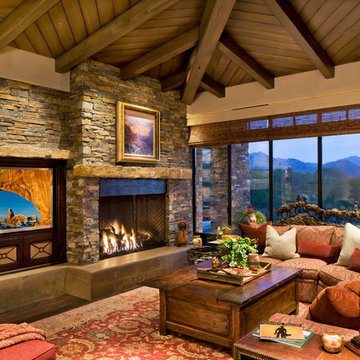
Contemporary living room with built-in media center, stone fireplace, and dark hardwood floors.
Architect: Urban Design Associates
Builder: Manship Builders
Interior Designer: Billi Springer
Photographer: Thompson Photographic
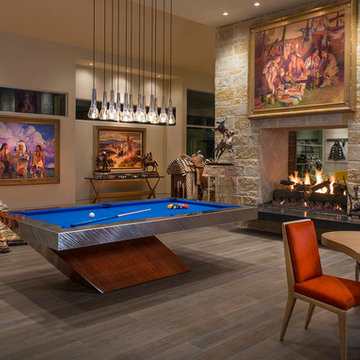
Danny Piassick
Esempio di un grande soggiorno design con pavimento in gres porcellanato
Esempio di un grande soggiorno design con pavimento in gres porcellanato
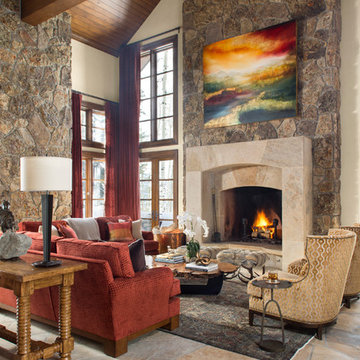
Kimberly Gavin Photography
Foto di un grande soggiorno chic aperto con sala formale, pareti beige, camino classico, cornice del camino in pietra e nessuna TV
Foto di un grande soggiorno chic aperto con sala formale, pareti beige, camino classico, cornice del camino in pietra e nessuna TV
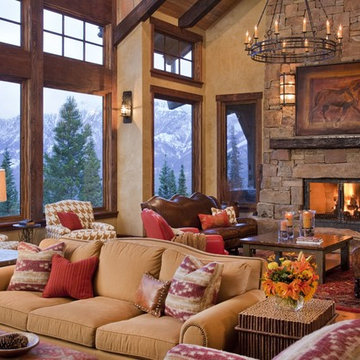
Breathtaking great room! I'll gladly have a glass of wine in front of that stone fireplace and those mountain views!
Idee per un grande soggiorno stile rurale con sala formale, pareti beige, parquet chiaro, camino classico, cornice del camino in pietra, nessuna TV e pavimento marrone
Idee per un grande soggiorno stile rurale con sala formale, pareti beige, parquet chiaro, camino classico, cornice del camino in pietra, nessuna TV e pavimento marrone
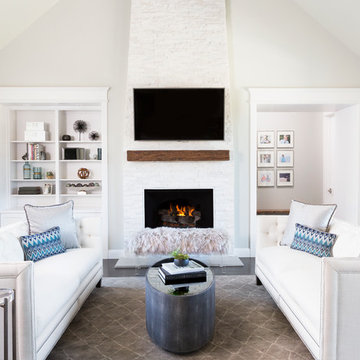
This new construction project in the Hill Country just South of Austin is clean, crisp and transitional. Project highlights include Hickory Chair custom furniture, a faux shagreen oval coffee table, gray linen swivel chairs, a Tibetan lamb lucite bench. The dining area features a playful, foil wallpaper with bicycle illustrations.
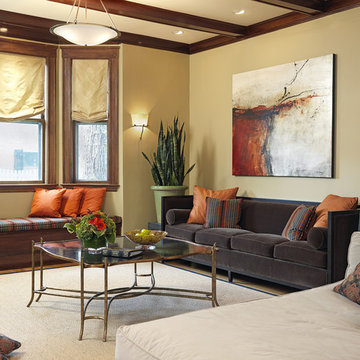
photo by Richard Mandelkorn
Foto di un grande soggiorno chic chiuso con sala formale, pareti beige, pavimento in legno massello medio, camino classico, cornice del camino in mattoni e TV autoportante
Foto di un grande soggiorno chic chiuso con sala formale, pareti beige, pavimento in legno massello medio, camino classico, cornice del camino in mattoni e TV autoportante
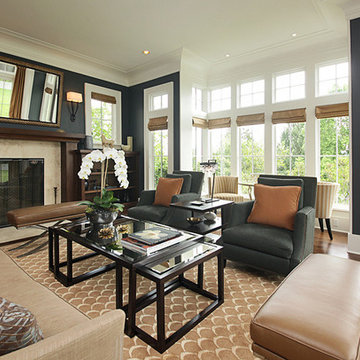
The living room is centered on a beautiful Rumford fireplace which is flanked by walnut bookcases and mantel and provides for a bay window with views into the landscape and distant views of Lake Washington.
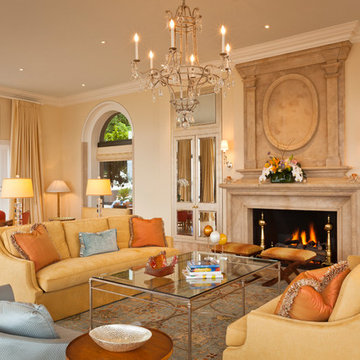
Living Room Custom chandelier
Photographer: Jay Graham
Immagine di un grande soggiorno chic aperto con pareti beige, camino classico, sala formale, cornice del camino in pietra, nessuna TV, pavimento in travertino e pavimento beige
Immagine di un grande soggiorno chic aperto con pareti beige, camino classico, sala formale, cornice del camino in pietra, nessuna TV, pavimento in travertino e pavimento beige
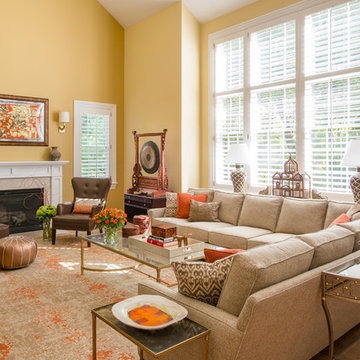
Eric Roth Photography
Ispirazione per un grande soggiorno tradizionale aperto con pareti gialle, parquet chiaro, camino classico e cornice del camino piastrellata
Ispirazione per un grande soggiorno tradizionale aperto con pareti gialle, parquet chiaro, camino classico e cornice del camino piastrellata
Living grandi - Foto e idee per arredare
1



