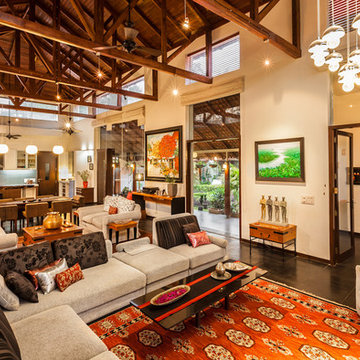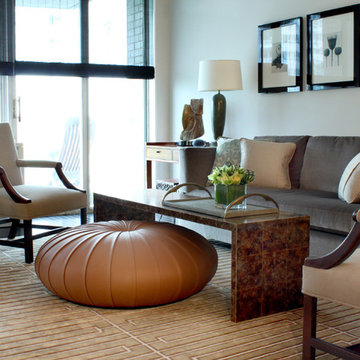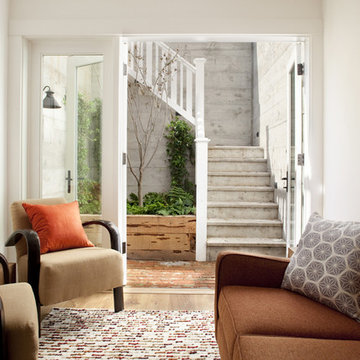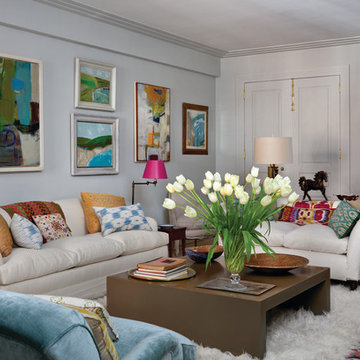Living con pareti bianche - Foto e idee per arredare
Filtra anche per:
Budget
Ordina per:Popolari oggi
1 - 20 di 27 foto
1 di 3
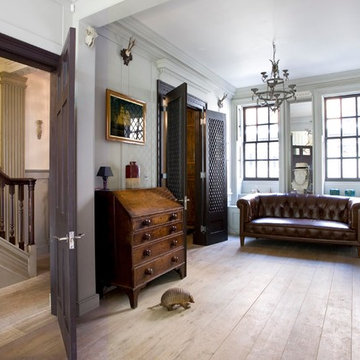
Alex James
Idee per un soggiorno boho chic chiuso con pareti bianche, sala formale, camino classico, cornice del camino in pietra e parquet chiaro
Idee per un soggiorno boho chic chiuso con pareti bianche, sala formale, camino classico, cornice del camino in pietra e parquet chiaro
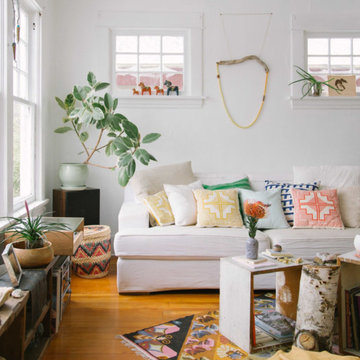
Living room area designed by Emily Baker/Sword+Fern,with plants, handmade shelf, wall hanging. Photographed by Dabito for the New Boho Book- 'The New Bohemians, Cool and Collected Homes', by Justina Blakeney, 2015.
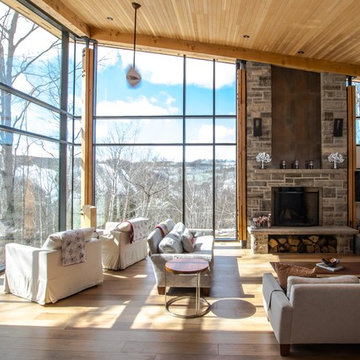
The owner of this Devil’s Glen Ski Resort chalet was determined to honour the original structure built by his father.
At the same time, a growing family created the need for an amplified space. The design for the enlarged chalet attempts to incorporate proportions and angles from the original craftsman styled structure while simultaneously taking cues from the challenging mountain site.
Stonework and timber beams create a framework for expansive glazing that affords sweeping views to the mountain, snow and sky. As a result, a new generation of skiers is engaged with the mountain and it’s community in the same way the owner’s father provided him.

Going up the Victorian front stair you enter Unit B at the second floor which opens to a flexible living space - previously there was no interior stair access to all floors so part of the task was to create a stairway that joined three floors together - so a sleek new stair tower was added.
Photo Credit: John Sutton Photography
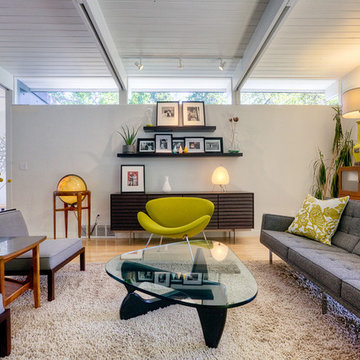
Remodel to an existing Mid-Century Modern home. With the business up front and the party in the back.
Ispirazione per un soggiorno minimalista con pareti bianche
Ispirazione per un soggiorno minimalista con pareti bianche
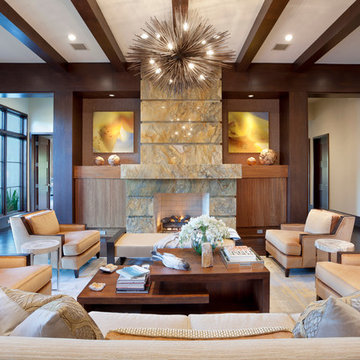
Ed Butera
Esempio di un grande soggiorno classico aperto con parquet scuro, cornice del camino in pietra, sala formale, pareti bianche e camino classico
Esempio di un grande soggiorno classico aperto con parquet scuro, cornice del camino in pietra, sala formale, pareti bianche e camino classico
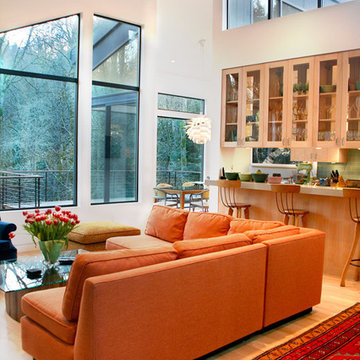
Photos By; Nate Grant
Esempio di un soggiorno contemporaneo aperto con pareti bianche
Esempio di un soggiorno contemporaneo aperto con pareti bianche
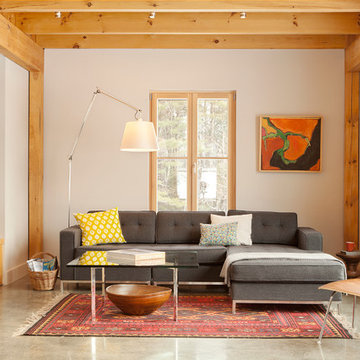
The 1,500 sq. ft. GO Home offers two story living with a combined kitchen/living/dining space on the main level and three bedrooms with full bath on the upper level.
Amenities include covered entry porch, kitchen pantry, powder room, mud room and laundry closet.
LEED Platinum certification; 1st Passive House–certified home in Maine, 12th certified in U.S.; USGBC Residential Project of the Year Award 2011; EcoHome Magazine Design Merit Award, 2011; TreeHugger, Best Passive House of the Year Award 2012
photo by Trent Bell
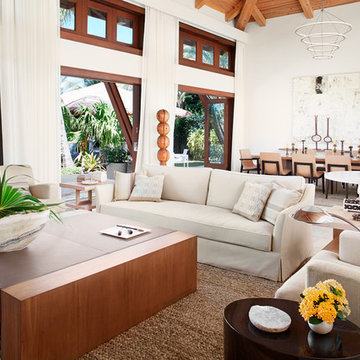
This refined family retreat in the British Virgin Islands gathers multiple generations in sophisticated comfort. Layered with custom furnishings, fabrics, and finishes, it exemplifies the best in elegant island living.
Photos by Werner Straube
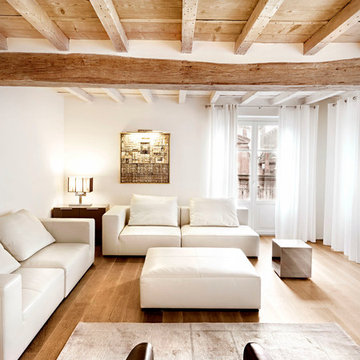
Photo by Undicilandia
Esempio di un soggiorno stile rurale aperto e di medie dimensioni con pareti bianche, parquet chiaro e nessuna TV
Esempio di un soggiorno stile rurale aperto e di medie dimensioni con pareti bianche, parquet chiaro e nessuna TV
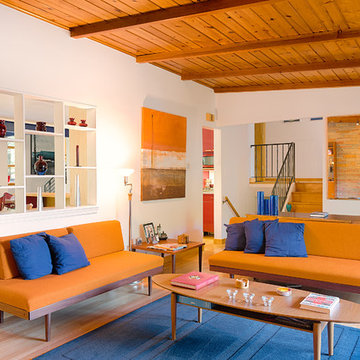
Modern addition with office, family room, and full kitchen renovation. Used IKEA for kitchen. Features a large modern corner window.
Ispirazione per un soggiorno design aperto con pareti bianche e nessun camino
Ispirazione per un soggiorno design aperto con pareti bianche e nessun camino
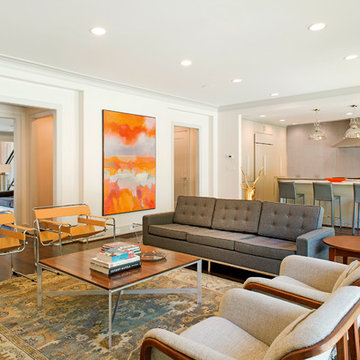
Esempio di un soggiorno contemporaneo aperto con sala formale, pareti bianche e parquet scuro
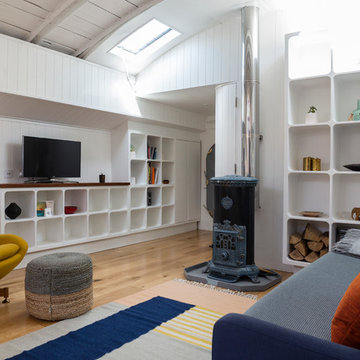
Chris Snook © 2016 Houzz
Idee per un soggiorno moderno di medie dimensioni e chiuso con pareti bianche, parquet chiaro, stufa a legna e TV autoportante
Idee per un soggiorno moderno di medie dimensioni e chiuso con pareti bianche, parquet chiaro, stufa a legna e TV autoportante
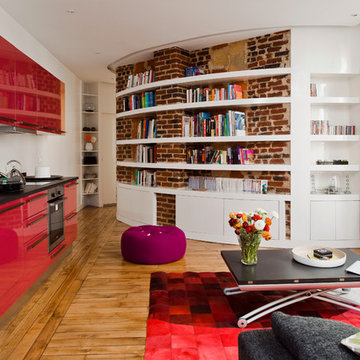
Julien Clapot
Foto di un soggiorno design aperto e di medie dimensioni con pavimento in legno massello medio, libreria, pareti bianche, nessun camino e nessuna TV
Foto di un soggiorno design aperto e di medie dimensioni con pavimento in legno massello medio, libreria, pareti bianche, nessun camino e nessuna TV
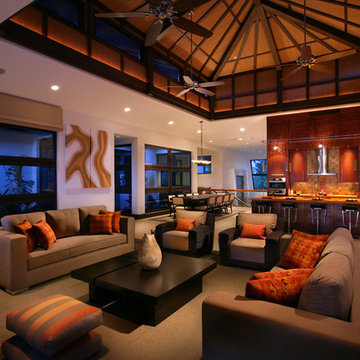
Foto di un ampio soggiorno tropicale aperto con pareti bianche, sala formale, moquette e nessuna TV
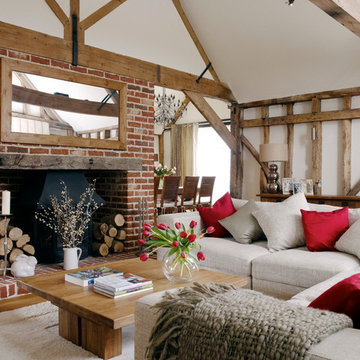
Nick Yarsley
Immagine di un soggiorno country con sala formale, pareti bianche, pavimento in legno massello medio, camino classico e cornice del camino in mattoni
Immagine di un soggiorno country con sala formale, pareti bianche, pavimento in legno massello medio, camino classico e cornice del camino in mattoni
Living con pareti bianche - Foto e idee per arredare
1



