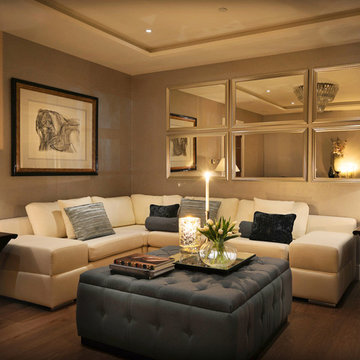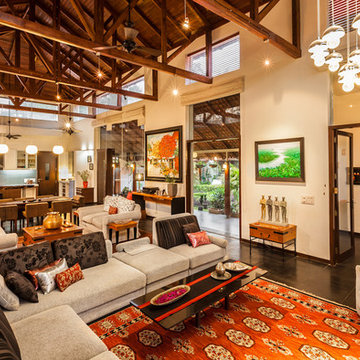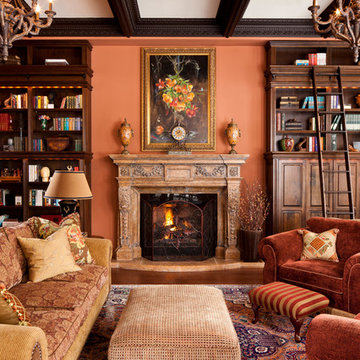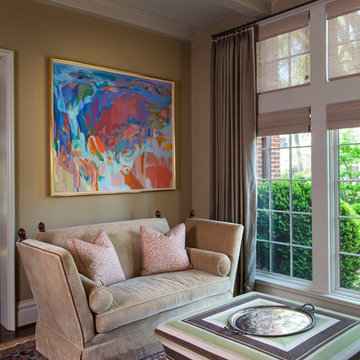Living marroni - Foto e idee per arredare
Filtra anche per:
Budget
Ordina per:Popolari oggi
1 - 20 di 81 foto
1 di 3

Esempio di un soggiorno rustico con pareti multicolore, camino classico, cornice del camino in pietra e TV a parete

Warm and welcoming Scarsdale living room. Interior decoration by Barbara Feinstein, B Fein Interiors. Rug from Safavieh. Custom ottoman, B Fein Interiors Private Label.
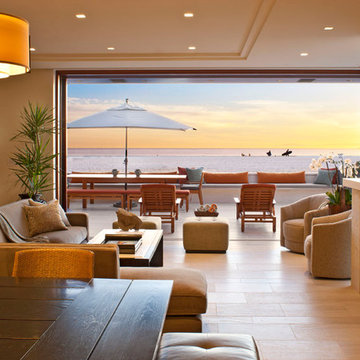
Immagine di un soggiorno minimal con pareti beige, camino classico e TV a parete
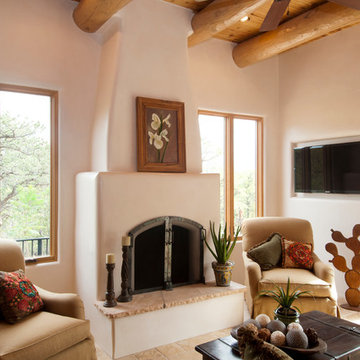
Katie Johnson
Ispirazione per un soggiorno american style di medie dimensioni e aperto con sala formale, pareti beige, camino classico, cornice del camino in intonaco e TV a parete
Ispirazione per un soggiorno american style di medie dimensioni e aperto con sala formale, pareti beige, camino classico, cornice del camino in intonaco e TV a parete

Going up the Victorian front stair you enter Unit B at the second floor which opens to a flexible living space - previously there was no interior stair access to all floors so part of the task was to create a stairway that joined three floors together - so a sleek new stair tower was added.
Photo Credit: John Sutton Photography
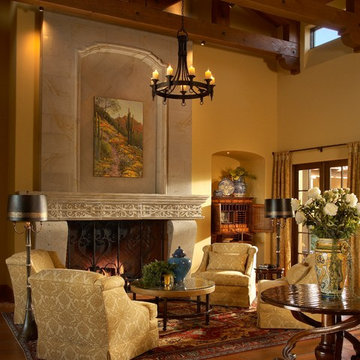
A monumental limestone fireplace sets the stage for this intimate living room. Sunlight streams in the windows from a beautiful courtyard surrounded on 3 sides by this Santa Barbara style home. Terra Cotta floors are a perfect compliment to the rich fabrics and finishes.
Photography: Mark Boisclair
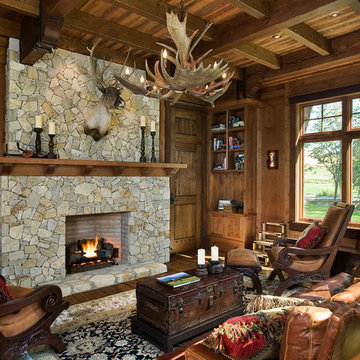
The rustic ranch styling of this ranch manor house combined with understated luxury offers unparalleled extravagance on this sprawling, working cattle ranch in the interior of British Columbia. An innovative blend of locally sourced rock and timber used in harmony with steep pitched rooflines creates an impressive exterior appeal to this timber frame home. Copper dormers add shine with a finish that extends to rear porch roof cladding. Flagstone pervades the patio decks and retaining walls, surrounding pool and pergola amenities with curved, concrete cap accents.
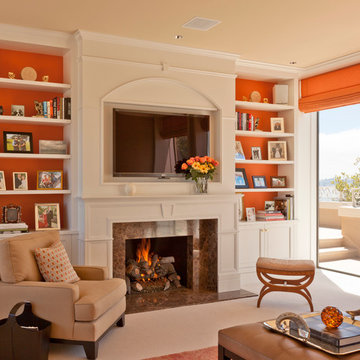
Jay Graham
Foto di un soggiorno chic di medie dimensioni e chiuso con pareti arancioni, camino classico, cornice del camino in pietra, TV a parete, pavimento beige, sala formale e moquette
Foto di un soggiorno chic di medie dimensioni e chiuso con pareti arancioni, camino classico, cornice del camino in pietra, TV a parete, pavimento beige, sala formale e moquette
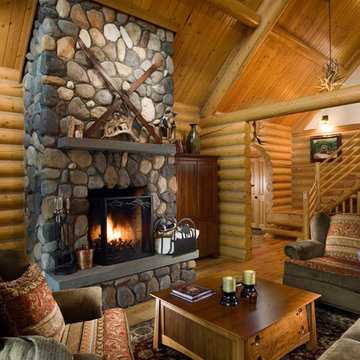
Immagine di un soggiorno chic con pavimento in legno massello medio, camino classico e cornice del camino in pietra
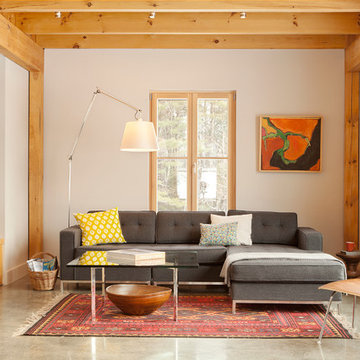
The 1,500 sq. ft. GO Home offers two story living with a combined kitchen/living/dining space on the main level and three bedrooms with full bath on the upper level.
Amenities include covered entry porch, kitchen pantry, powder room, mud room and laundry closet.
LEED Platinum certification; 1st Passive House–certified home in Maine, 12th certified in U.S.; USGBC Residential Project of the Year Award 2011; EcoHome Magazine Design Merit Award, 2011; TreeHugger, Best Passive House of the Year Award 2012
photo by Trent Bell
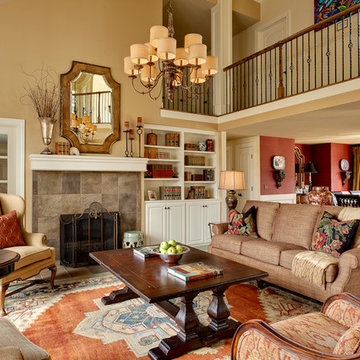
Interior design by Laura McCroskey. Photography by Chad Jackson Photo. © Copyright 2011 Chad Jackson.
Foto di un grande soggiorno tradizionale con pareti beige e camino classico
Foto di un grande soggiorno tradizionale con pareti beige e camino classico
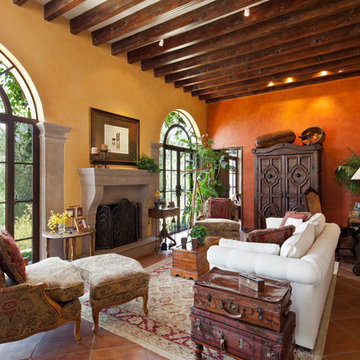
Ispirazione per un soggiorno mediterraneo con pavimento in terracotta e camino classico
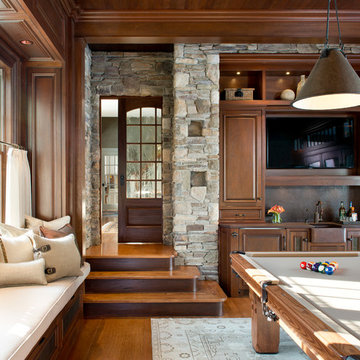
Nat Rea
Idee per un soggiorno tradizionale con pavimento in legno massello medio e TV a parete
Idee per un soggiorno tradizionale con pavimento in legno massello medio e TV a parete
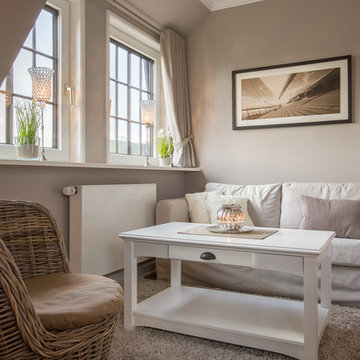
Lars Neugebauer - Immofoto-Sylt.de
Esempio di un piccolo soggiorno country chiuso con pareti grigie, pavimento in legno massello medio, nessun camino e nessuna TV
Esempio di un piccolo soggiorno country chiuso con pareti grigie, pavimento in legno massello medio, nessun camino e nessuna TV
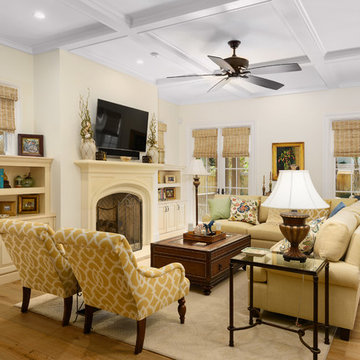
Jeff Westcott
Ispirazione per un soggiorno mediterraneo di medie dimensioni e aperto con camino classico, cornice del camino in cemento, TV a parete, pareti beige, pavimento in legno massello medio e pavimento marrone
Ispirazione per un soggiorno mediterraneo di medie dimensioni e aperto con camino classico, cornice del camino in cemento, TV a parete, pareti beige, pavimento in legno massello medio e pavimento marrone
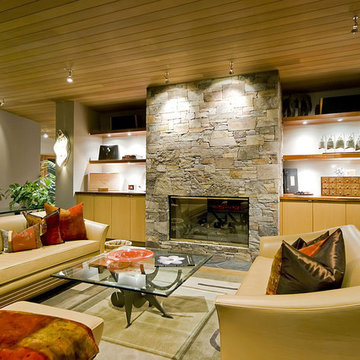
Idee per un soggiorno design con camino classico e cornice del camino in pietra
Living marroni - Foto e idee per arredare
1



