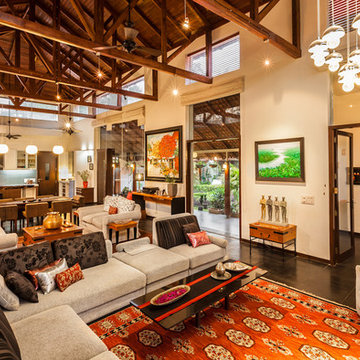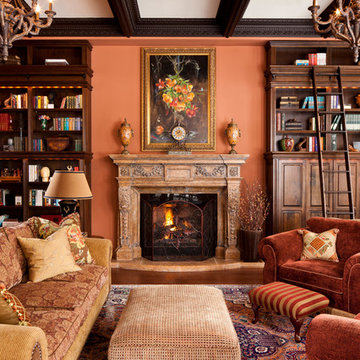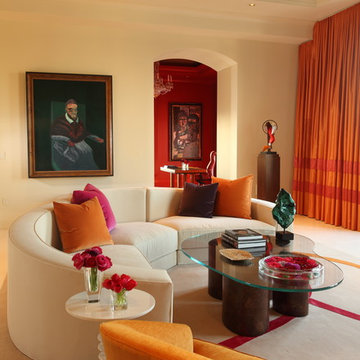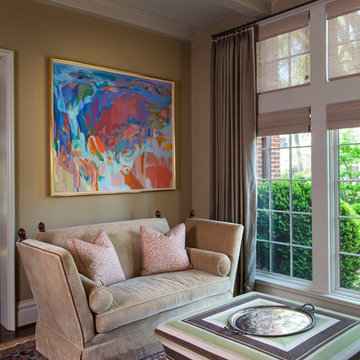Living - Foto e idee per arredare
Ordina per:Popolari oggi
21 - 40 di 183 foto
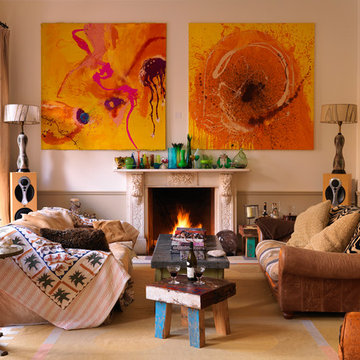
This London townhouse is packed full of colour and vitality. From the lime green kitchen to the yellow ochre lounge area and magenta games room, the colours lend each room a unique energy and vibrancy.
The bathroom is a place of calm in a riot of colours and styles. The classic bathroom products offer effortless style and stand out against the more muted colour palette. The polished Spey bath is our longest and perfect for the large family that the room serves, as is our largest basin the Kinloch and tallest 6 bar towel rail, draped with delightful splashes of colour
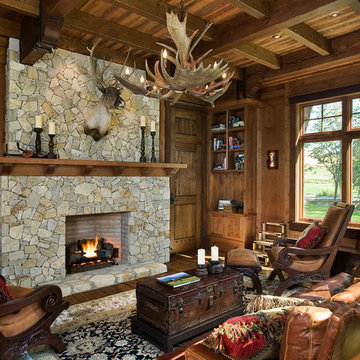
The rustic ranch styling of this ranch manor house combined with understated luxury offers unparalleled extravagance on this sprawling, working cattle ranch in the interior of British Columbia. An innovative blend of locally sourced rock and timber used in harmony with steep pitched rooflines creates an impressive exterior appeal to this timber frame home. Copper dormers add shine with a finish that extends to rear porch roof cladding. Flagstone pervades the patio decks and retaining walls, surrounding pool and pergola amenities with curved, concrete cap accents.
Trova il professionista locale adatto per il tuo progetto
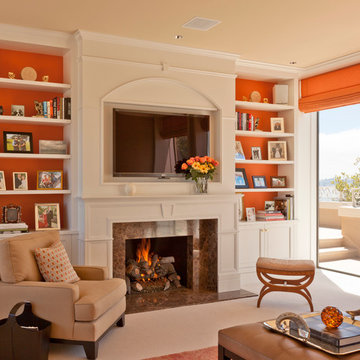
Jay Graham
Foto di un soggiorno chic di medie dimensioni e chiuso con pareti arancioni, camino classico, cornice del camino in pietra, TV a parete, pavimento beige, sala formale e moquette
Foto di un soggiorno chic di medie dimensioni e chiuso con pareti arancioni, camino classico, cornice del camino in pietra, TV a parete, pavimento beige, sala formale e moquette

Immagine di un soggiorno chic stile loft e di medie dimensioni con libreria, pareti gialle, pavimento in legno massello medio, camino classico, cornice del camino in legno e nessuna TV
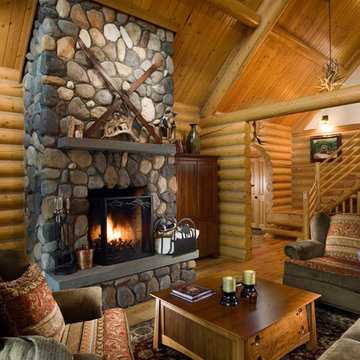
Immagine di un soggiorno chic con pavimento in legno massello medio, camino classico e cornice del camino in pietra
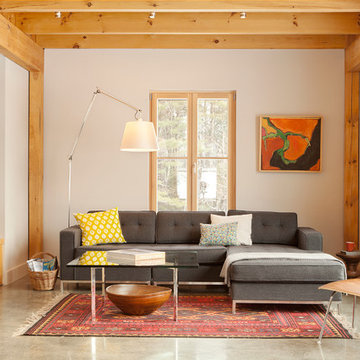
The 1,500 sq. ft. GO Home offers two story living with a combined kitchen/living/dining space on the main level and three bedrooms with full bath on the upper level.
Amenities include covered entry porch, kitchen pantry, powder room, mud room and laundry closet.
LEED Platinum certification; 1st Passive House–certified home in Maine, 12th certified in U.S.; USGBC Residential Project of the Year Award 2011; EcoHome Magazine Design Merit Award, 2011; TreeHugger, Best Passive House of the Year Award 2012
photo by Trent Bell
Ricarica la pagina per non vedere più questo specifico annuncio
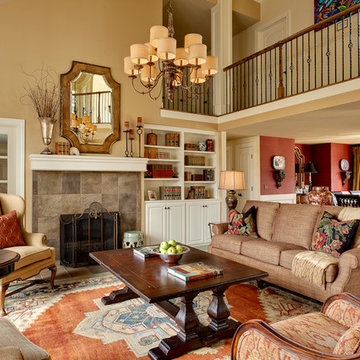
Interior design by Laura McCroskey. Photography by Chad Jackson Photo. © Copyright 2011 Chad Jackson.
Foto di un grande soggiorno tradizionale con pareti beige e camino classico
Foto di un grande soggiorno tradizionale con pareti beige e camino classico
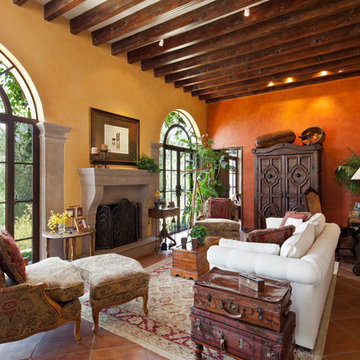
Ispirazione per un soggiorno mediterraneo con pavimento in terracotta e camino classico
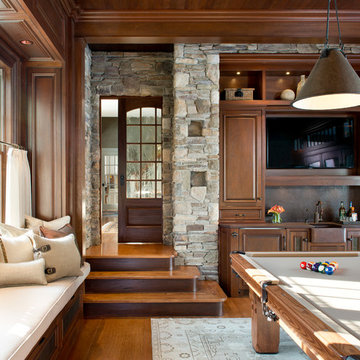
Nat Rea
Idee per un soggiorno tradizionale con pavimento in legno massello medio e TV a parete
Idee per un soggiorno tradizionale con pavimento in legno massello medio e TV a parete
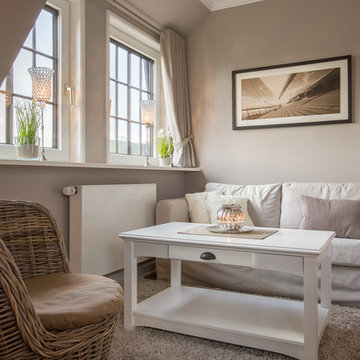
Lars Neugebauer - Immofoto-Sylt.de
Esempio di un piccolo soggiorno country chiuso con pareti grigie, pavimento in legno massello medio, nessun camino e nessuna TV
Esempio di un piccolo soggiorno country chiuso con pareti grigie, pavimento in legno massello medio, nessun camino e nessuna TV
Ricarica la pagina per non vedere più questo specifico annuncio
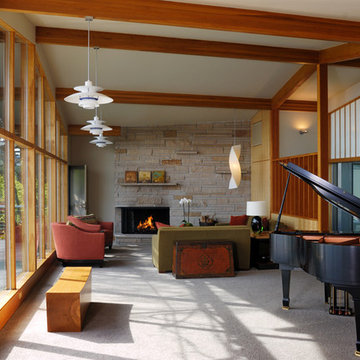
Designed by Seattle architect Lionel Pries in 1950, the original plan of this home has been only slightly modified to create larger kitchen and master bath areas and a downstairs recreation space. The entire home was updated with new finishes and fixtures, and a freestanding carport was added.
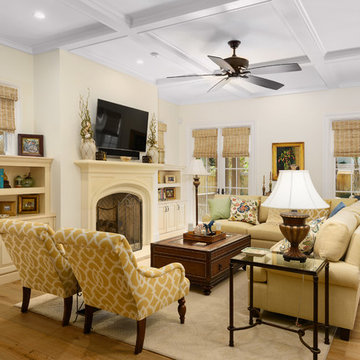
Jeff Westcott
Ispirazione per un soggiorno mediterraneo di medie dimensioni e aperto con camino classico, cornice del camino in cemento, TV a parete, pareti beige, pavimento in legno massello medio e pavimento marrone
Ispirazione per un soggiorno mediterraneo di medie dimensioni e aperto con camino classico, cornice del camino in cemento, TV a parete, pareti beige, pavimento in legno massello medio e pavimento marrone
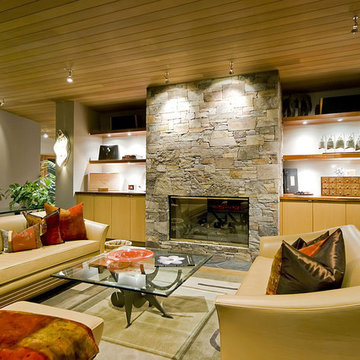
Idee per un soggiorno design con camino classico e cornice del camino in pietra
Living - Foto e idee per arredare
Ricarica la pagina per non vedere più questo specifico annuncio
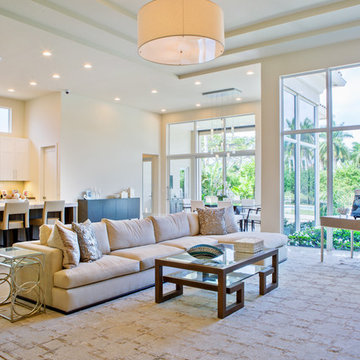
Incredible great room with enormous built in cabinetry. Kitchen and dining open into the spacious room. Sneak peek at the incredible landscaping that marries to the rich finish of the interiors.
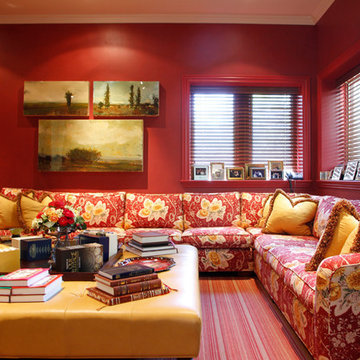
Photo: Esther Hershcovic © 2013 Houzz
Foto di un soggiorno tradizionale con pareti rosse
Foto di un soggiorno tradizionale con pareti rosse
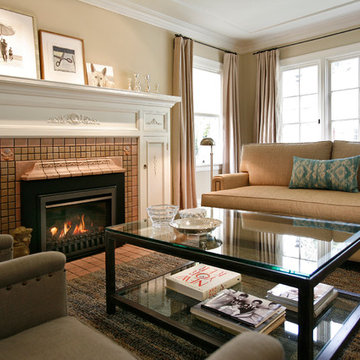
Photos by Sam Sargent
Ispirazione per un soggiorno design chiuso con pareti beige, camino classico, cornice del camino piastrellata e sala formale
Ispirazione per un soggiorno design chiuso con pareti beige, camino classico, cornice del camino piastrellata e sala formale
2
