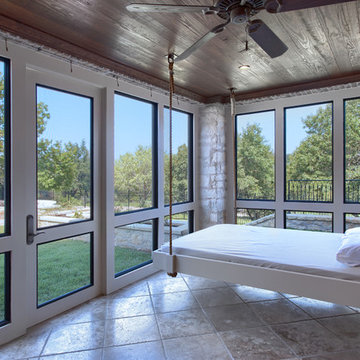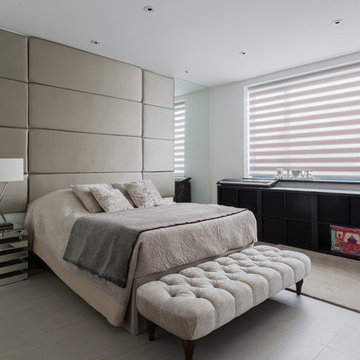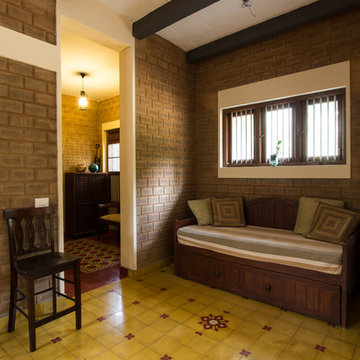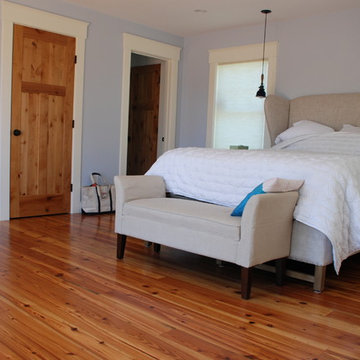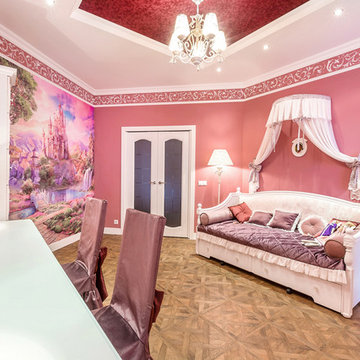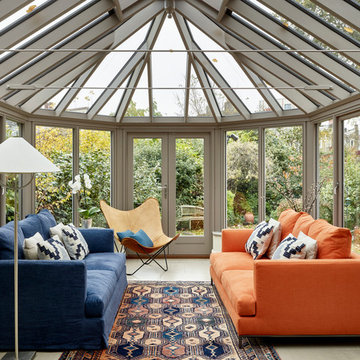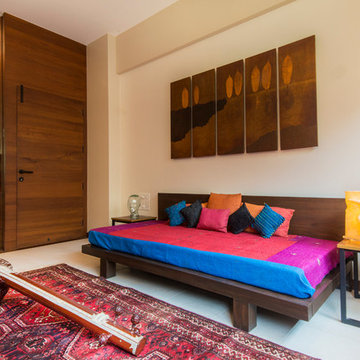Living - Foto e idee per arredare
Filtra anche per:
Budget
Ordina per:Popolari oggi
121 - 140 di 1.307 foto
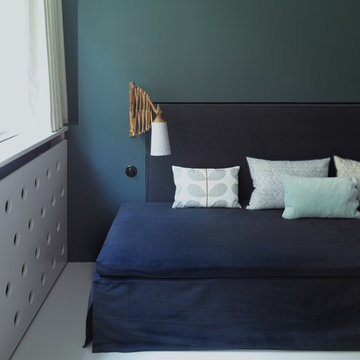
Foto: © Klaus Romberg/ a-base architekten (www.a-base.de)
Foto di un soggiorno design aperto e di medie dimensioni con pareti blu, pavimento in linoleum, pavimento bianco e nessun camino
Foto di un soggiorno design aperto e di medie dimensioni con pareti blu, pavimento in linoleum, pavimento bianco e nessun camino
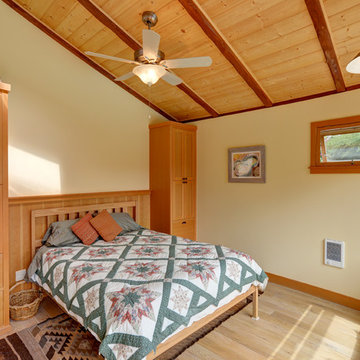
The Living Room also functions as a open studio bedroom with tall built-in cabinets flanking the queen bed. Vaulted ceiling with hanging fixtures. White washed oak flooring
Trova il professionista locale adatto per il tuo progetto
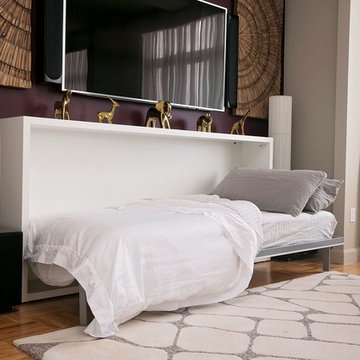
Alexey Gold-Dvoryadkin
Idee per un grande soggiorno moderno aperto con pareti viola, moquette, TV a parete e nessun camino
Idee per un grande soggiorno moderno aperto con pareti viola, moquette, TV a parete e nessun camino
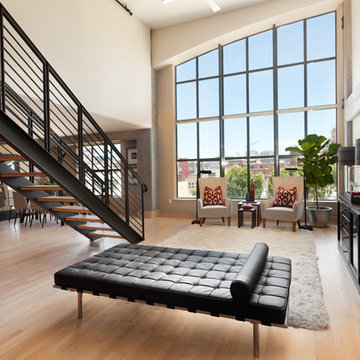
Idee per un grande soggiorno contemporaneo stile loft con sala formale, pareti beige, parquet chiaro, nessun camino, nessuna TV e pavimento beige
Ricarica la pagina per non vedere più questo specifico annuncio
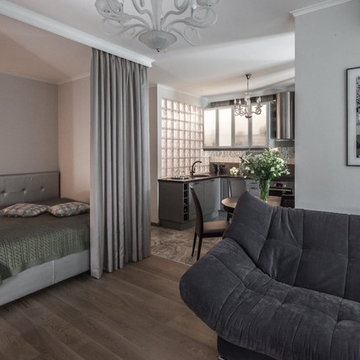
Зинур Разутдинов-фотограф
Foto di un piccolo soggiorno contemporaneo aperto con pavimento in legno massello medio e pareti grigie
Foto di un piccolo soggiorno contemporaneo aperto con pavimento in legno massello medio e pareti grigie
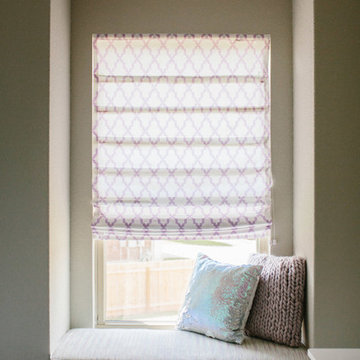
A farmhouse coastal styled home located in the charming neighborhood of Pflugerville. We merged our client's love of the beach with rustic elements which represent their Texas lifestyle. The result is a laid-back interior adorned with distressed woods, light sea blues, and beach-themed decor. We kept the furnishings tailored and contemporary with some heavier case goods- showcasing a touch of traditional. Our design even includes a separate hangout space for the teenagers and a cozy media for everyone to enjoy! The overall design is chic yet welcoming, perfect for this energetic young family.
Project designed by Sara Barney’s Austin interior design studio BANDD DESIGN. They serve the entire Austin area and its surrounding towns, with an emphasis on Round Rock, Lake Travis, West Lake Hills, and Tarrytown.
For more about BANDD DESIGN, click here: https://bandddesign.com/
To learn more about this project, click here: https://bandddesign.com/moving-water/
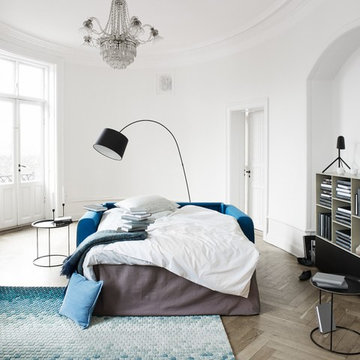
- Furniture:
Madison sofa bed with manually adjustable headrest in blue LuxFelt fabric with Cartagena side table in black lacquer and Como bookcase in ash grey lacquer
- Accessories
Conda rug, Kuta floor lamp and Curious table lamps by BoConcept.
Cushions and accessories by BoConcept.
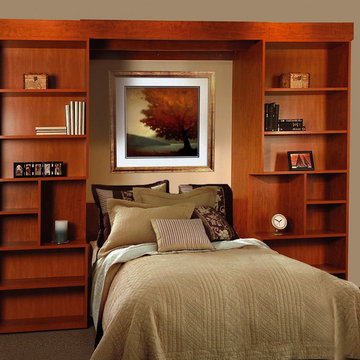
Esempio di un soggiorno classico di medie dimensioni e chiuso con sala formale, pareti beige, moquette, nessun camino e nessuna TV
Ricarica la pagina per non vedere più questo specifico annuncio
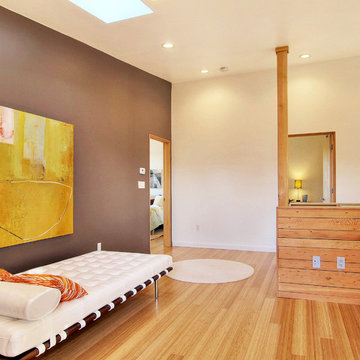
This project was a complete gut remodel of a 1900's home in the Seattle area. Much of materials of the old home were used to build the new house. Sustainable elements such reclaimed exterior siding and an interior wood feature wall create a warm feel. The house is light and bright and the double height sun room opens up the second story. Bamboo hardwoods used throughout and tile from Pental Granite & Marble and Statements tile.
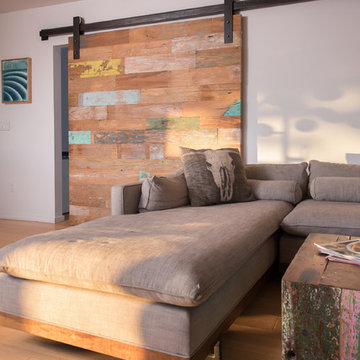
Esempio di un grande soggiorno minimalista aperto con sala formale, pareti bianche, parquet chiaro e pavimento marrone
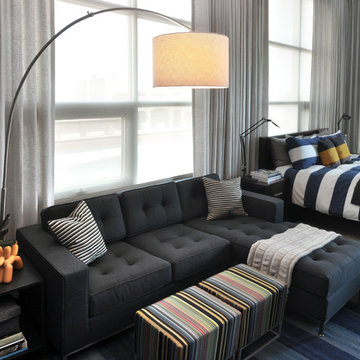
Mieke Zuiderweg
Ispirazione per un soggiorno minimalista di medie dimensioni e stile loft con pareti grigie, parquet scuro e TV a parete
Ispirazione per un soggiorno minimalista di medie dimensioni e stile loft con pareti grigie, parquet scuro e TV a parete
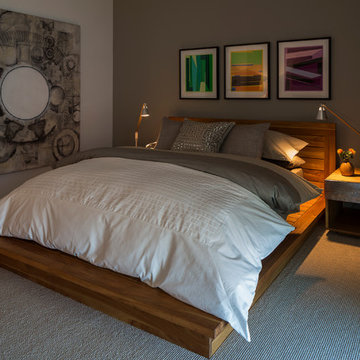
LUXURY PENTHOUSE LOFT LIVING in Hollywood CA // FEATURED IN DWELL MAGAZINE - OCT 2013 // Designed by Laura D Schwartz-Muller // General Contractor Cliff Muller // Photography by Brian Thomas Jones Copyright 2013 // Living Room: Custom designed floating shelving system/bookshelves by FOUR POINT D+C with custom stainless ladder system; Vintage Lighting Fixtures installed a-top a custom electrical conduit system brings drama and functionality (without sacrificing intimacy) to this incredible space!
Living - Foto e idee per arredare
Ricarica la pagina per non vedere più questo specifico annuncio
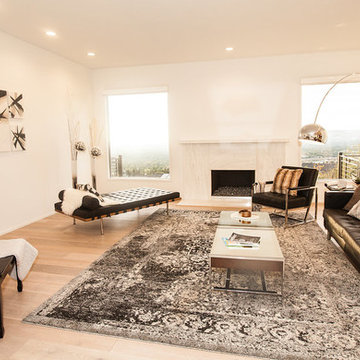
Foto di un ampio soggiorno design aperto con pareti bianche, parquet chiaro, camino classico e cornice del camino in pietra
7



