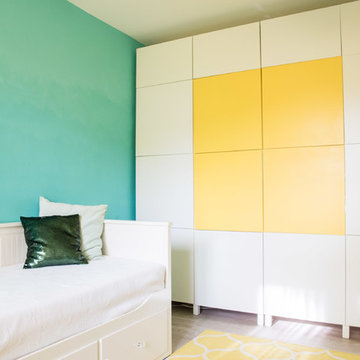Living di medie dimensioni - Foto e idee per arredare
Filtra anche per:
Budget
Ordina per:Popolari oggi
1 - 20 di 117 foto
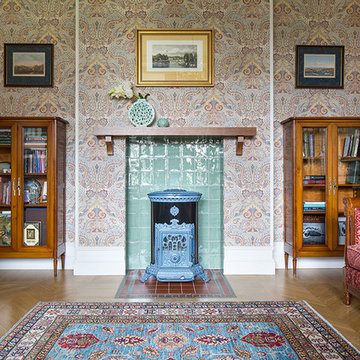
Фотограф Евгений Кулибаба.
Immagine di un soggiorno bohémian di medie dimensioni con sala formale, pareti multicolore, parquet chiaro, stufa a legna e cornice del camino piastrellata
Immagine di un soggiorno bohémian di medie dimensioni con sala formale, pareti multicolore, parquet chiaro, stufa a legna e cornice del camino piastrellata
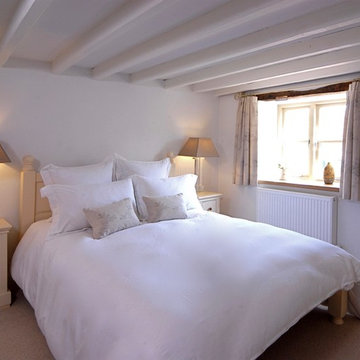
A beautiful 16th Century Cottage in a Cotswold Conservation Village. The cottage was very dated and needed total renovatation. The Living room was was in fact two rooms which were knocked into one, creating a lovely large living room area for our client. Keeping the existing large open fire place at one end of the inital one room and turning the old smaller fireplace which was discovered when renovation works began in the other initial room as a feature fireplace with kiln dried logs. Beautiful calming colour schemes were implemented. New hardwood windows were painted in a gorgeous colour and the Bisque radiators sprayed in a like for like colour. New Electrics & Plumbing throughout the whole cottage as it was very old and dated. A modern Oak & Glass Staircase replaced the very dated aliminium spiral staircase. A total Renovation / Conversion of this pretty 16th Century Cottage, creating a wonderful light, open plan feel in what was once a very dark, dated cottage in the Cotswolds.
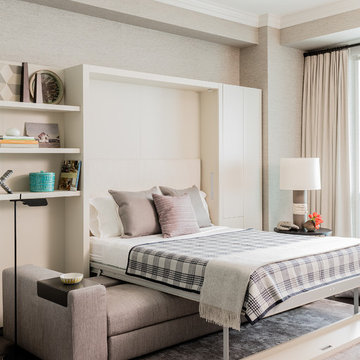
Photography by Michael J. Lee
Idee per un soggiorno contemporaneo di medie dimensioni e chiuso con pareti beige, moquette e TV a parete
Idee per un soggiorno contemporaneo di medie dimensioni e chiuso con pareti beige, moquette e TV a parete
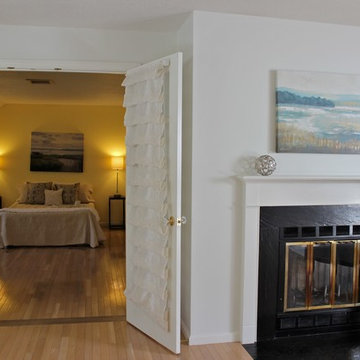
Idee per un soggiorno tradizionale di medie dimensioni e stile loft con sala formale, pareti bianche, parquet chiaro, camino classico, cornice del camino in pietra, nessuna TV e pavimento marrone
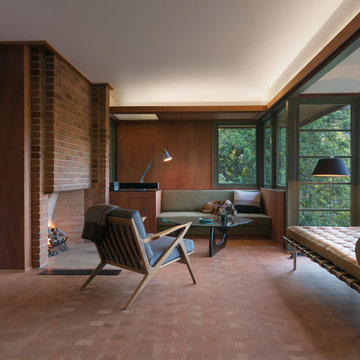
©Teague Hunziker.
Built in 1939. Architect Harwell Hamilton Harris.
Foto di un soggiorno moderno di medie dimensioni con pavimento in legno massello medio, camino classico e cornice del camino in mattoni
Foto di un soggiorno moderno di medie dimensioni con pavimento in legno massello medio, camino classico e cornice del camino in mattoni
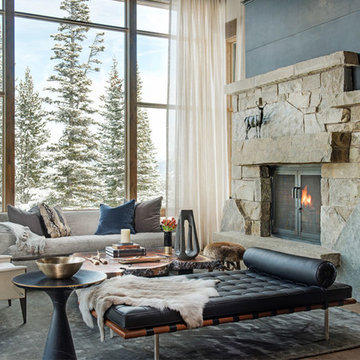
The design of this home drew upon historical styles, preserving the essentials of the original movement while updating these elements with clean lines and modern materials. Peers Homestead drew upon the American Farmhouse. The architectural design was based on several factors: orientation with views and connection to seasonal water elements, glass cubes, simplistic form and material palette, and steel accents with structure and cladding. To capture views, the floor to ceiling windows in the great room bring in the natural environment into the home and were oriented to face the Spanish Peaks. The great room’s simple gable roof and square room shape, accompanied by the large glass walls and a high ceiling, create an impressive glass cube effect. Following a contemporary trend for windows, thin-frame, aluminum clad windows were utilized for the high performance qualities as well as the aesthetic appeal.
(Photos by Whitney Kamman)
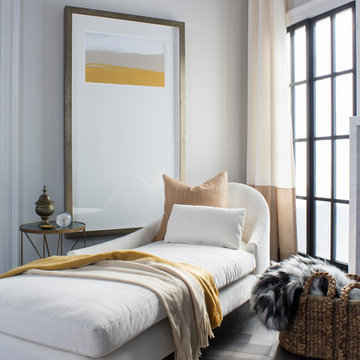
Meghan Bob Photography
Foto di un soggiorno chic di medie dimensioni e aperto con sala formale, pareti bianche, pavimento in legno massello medio, camino classico, cornice del camino in pietra, TV a parete e pavimento marrone
Foto di un soggiorno chic di medie dimensioni e aperto con sala formale, pareti bianche, pavimento in legno massello medio, camino classico, cornice del camino in pietra, TV a parete e pavimento marrone
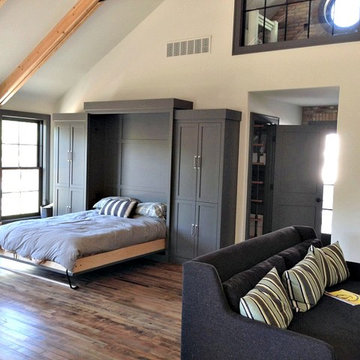
Ispirazione per un soggiorno industriale di medie dimensioni e stile loft con sala formale, pareti bianche, parquet scuro, nessun camino e nessuna TV

A contemplative space and lovely window seat
Idee per un soggiorno minimal di medie dimensioni e aperto con pareti blu, parquet chiaro, sala formale, camino bifacciale, cornice del camino in legno e nessuna TV
Idee per un soggiorno minimal di medie dimensioni e aperto con pareti blu, parquet chiaro, sala formale, camino bifacciale, cornice del camino in legno e nessuna TV
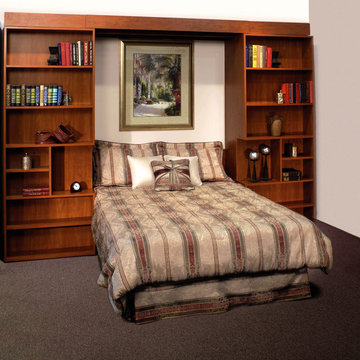
Foto di un soggiorno chic di medie dimensioni e chiuso con sala formale, pareti beige, moquette, nessun camino e nessuna TV
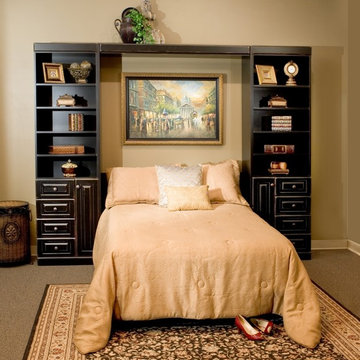
Immagine di un soggiorno american style di medie dimensioni e chiuso con sala formale, pareti beige, moquette, nessun camino, nessuna TV e pavimento beige
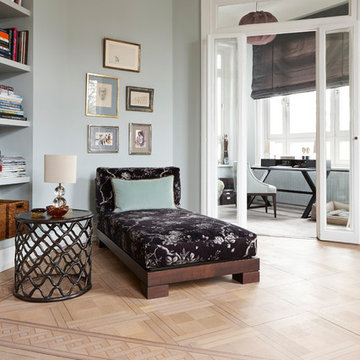
Misha Vetter Fotografie
Idee per un soggiorno tradizionale di medie dimensioni con pareti grigie, parquet chiaro, libreria e pavimento marrone
Idee per un soggiorno tradizionale di medie dimensioni con pareti grigie, parquet chiaro, libreria e pavimento marrone
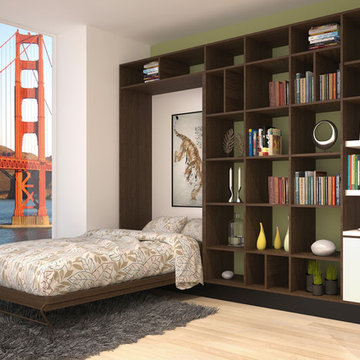
When you add a built-in wall bed to your home, you turn your loft, studio apartment, extra bedroom or even home office into a fully functioning bedroom by night and a versatile living space by day. Our custom wall bed cabinetry conceals your bed within a system of built-in cabinets that optimize your space for various distinct uses.
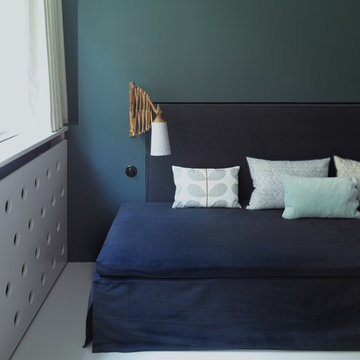
Foto: © Klaus Romberg/ a-base architekten (www.a-base.de)
Foto di un soggiorno design aperto e di medie dimensioni con pareti blu, pavimento in linoleum, pavimento bianco e nessun camino
Foto di un soggiorno design aperto e di medie dimensioni con pareti blu, pavimento in linoleum, pavimento bianco e nessun camino
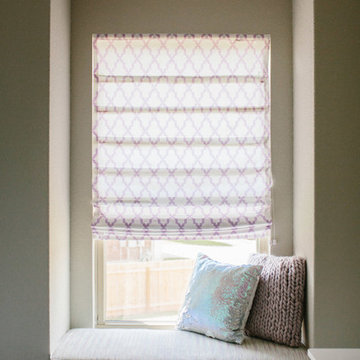
A farmhouse coastal styled home located in the charming neighborhood of Pflugerville. We merged our client's love of the beach with rustic elements which represent their Texas lifestyle. The result is a laid-back interior adorned with distressed woods, light sea blues, and beach-themed decor. We kept the furnishings tailored and contemporary with some heavier case goods- showcasing a touch of traditional. Our design even includes a separate hangout space for the teenagers and a cozy media for everyone to enjoy! The overall design is chic yet welcoming, perfect for this energetic young family.
Project designed by Sara Barney’s Austin interior design studio BANDD DESIGN. They serve the entire Austin area and its surrounding towns, with an emphasis on Round Rock, Lake Travis, West Lake Hills, and Tarrytown.
For more about BANDD DESIGN, click here: https://bandddesign.com/
To learn more about this project, click here: https://bandddesign.com/moving-water/
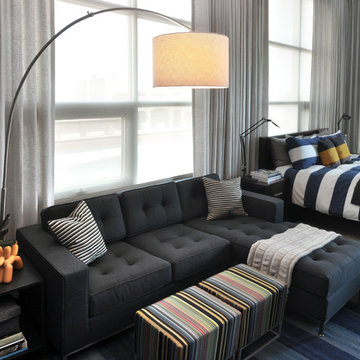
Mieke Zuiderweg
Ispirazione per un soggiorno minimalista di medie dimensioni e stile loft con pareti grigie, parquet scuro e TV a parete
Ispirazione per un soggiorno minimalista di medie dimensioni e stile loft con pareti grigie, parquet scuro e TV a parete
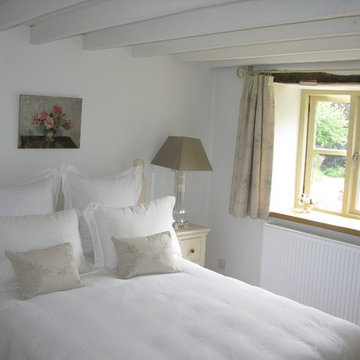
A beautiful 16th Century Cottage in a Cotswold Conservation Village. The cottage was very dated and needed total renovatation. The Living room was was in fact two rooms which were knocked into one, creating a lovely large living room area for our client. Keeping the existing large open fire place at one end of the inital one room and turning the old smaller fireplace which was discovered when renovation works began in the other initial room as a feature fireplace with kiln dried logs. Beautiful calming colour schemes were implemented. New hardwood windows were painted in a gorgeous colour and the Bisque radiators sprayed in a like for like colour. New Electrics & Plumbing throughout the whole cottage as it was very old and dated. A modern Oak & Glass Staircase replaced the very dated aliminium spiral staircase. A total Renovation / Conversion of this pretty 16th Century Cottage, creating a wonderful light, open plan feel in what was once a very dark, dated cottage in the Cotswolds.
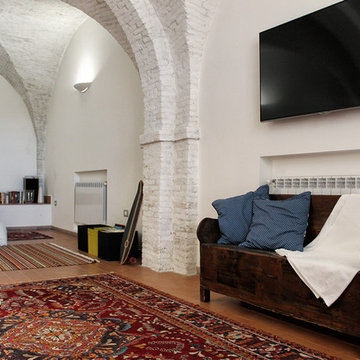
Ispirazione per un soggiorno contemporaneo di medie dimensioni e stile loft con pareti bianche, pavimento in terracotta, TV a parete e pavimento rosso
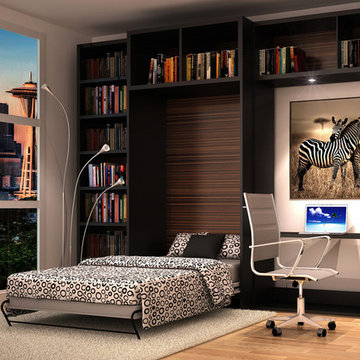
When you add a built-in wall bed to your home, you turn your loft, studio apartment, extra bedroom or even home office into a fully functioning bedroom by night and a versatile living space by day. Our custom wall bed cabinetry conceals your bed within a system of built-in cabinets that optimize your space for various distinct uses.
Living di medie dimensioni - Foto e idee per arredare
1



