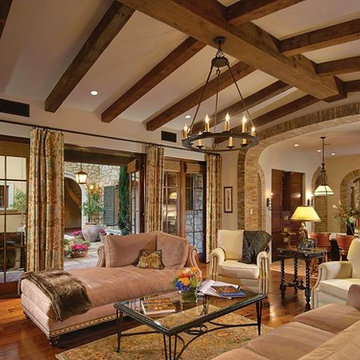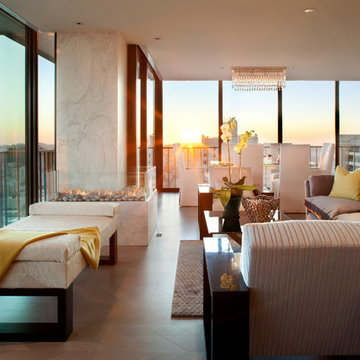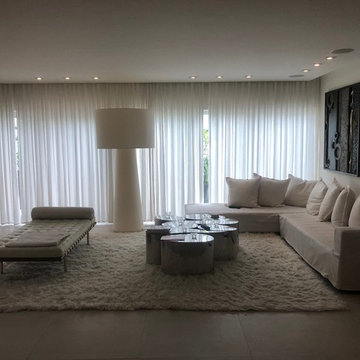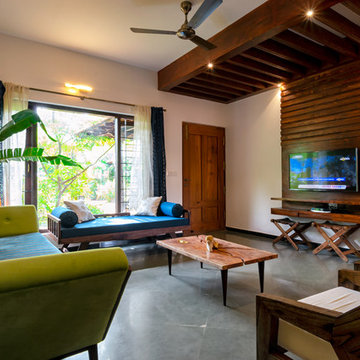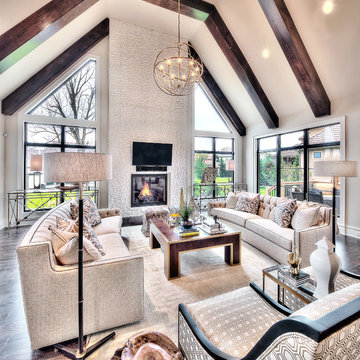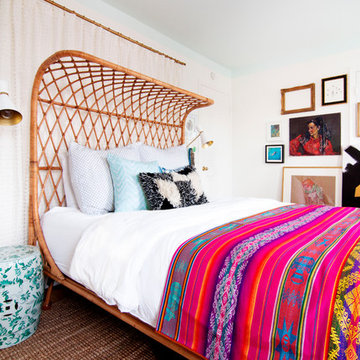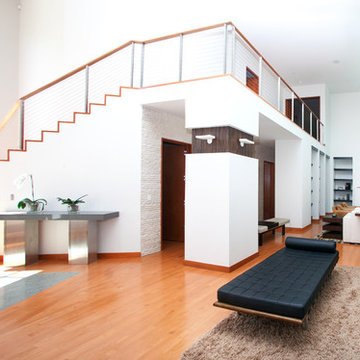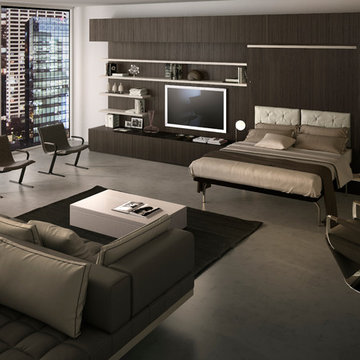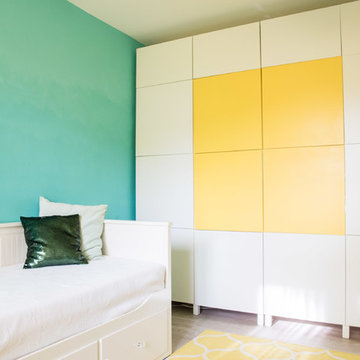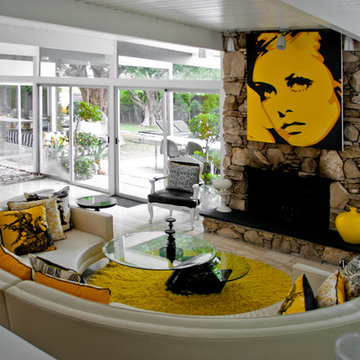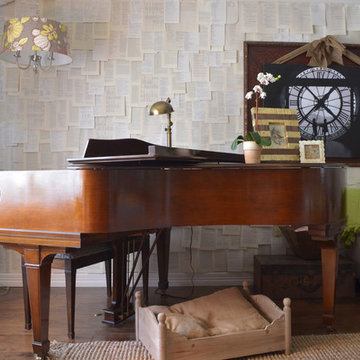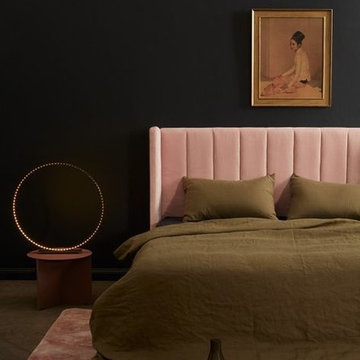Living - Foto e idee per arredare
Filtra anche per:
Budget
Ordina per:Popolari oggi
101 - 120 di 1.307 foto
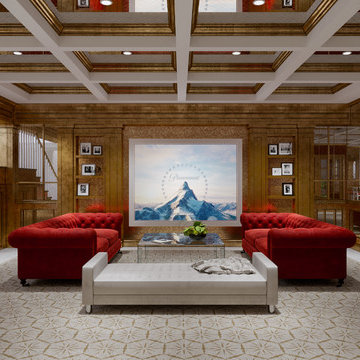
Ispirazione per un grande home theatre classico aperto con TV a parete, moquette e pavimento multicolore
Trova il professionista locale adatto per il tuo progetto
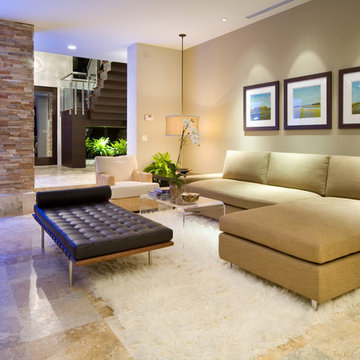
Amaryllis is almost beyond description; the entire back of the home opens seamlessly to a gigantic covered entertainment lanai and can only be described as a visual testament to the indoor/outdoor aesthetic which is commonly a part of our designs. This home includes four bedrooms, six full bathrooms, and two half bathrooms. Additional features include a theatre room, a separate private spa room near the swimming pool, a very large open kitchen, family room, and dining spaces that coupled with a huge master suite with adjacent flex space. The bedrooms and bathrooms upstairs flank a large entertaining space which seamlessly flows out to the second floor lounge balcony terrace. Outdoor entertaining will not be a problem in this home since almost every room on the first floor opens to the lanai and swimming pool. 4,516 square feet of air conditioned space is enveloped in the total square footage of 6,417 under roof area.
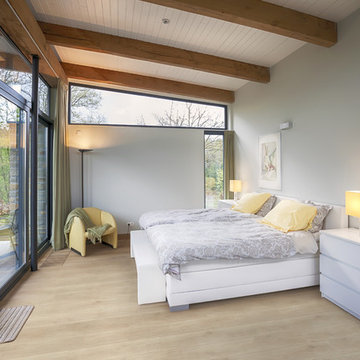
Calico (A13), AtroGuard® Heritage Collection
Ispirazione per un soggiorno con pavimento in laminato
Ispirazione per un soggiorno con pavimento in laminato
Ricarica la pagina per non vedere più questo specifico annuncio
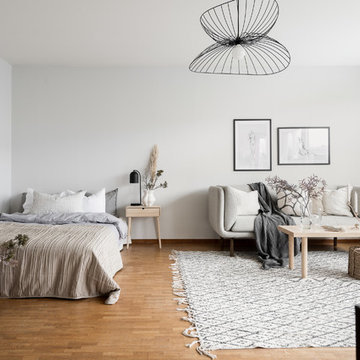
© Christian Johansson / papac
Foto di un piccolo soggiorno nordico aperto con pareti bianche e pavimento in legno massello medio
Foto di un piccolo soggiorno nordico aperto con pareti bianche e pavimento in legno massello medio
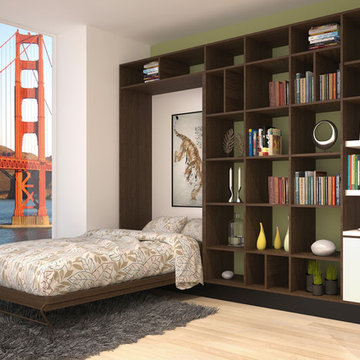
When you add a built-in wall bed to your home, you turn your loft, studio apartment, extra bedroom or even home office into a fully functioning bedroom by night and a versatile living space by day. Our custom wall bed cabinetry conceals your bed within a system of built-in cabinets that optimize your space for various distinct uses.
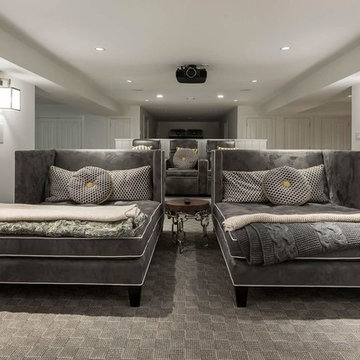
Ispirazione per un grande home theatre tradizionale chiuso con pareti bianche, moquette, schermo di proiezione e pavimento grigio
Ricarica la pagina per non vedere più questo specifico annuncio
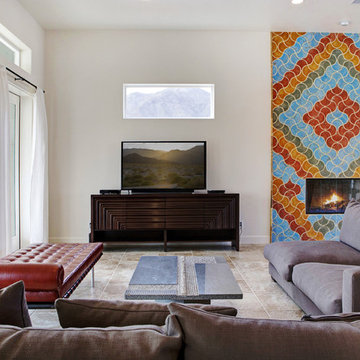
Moroccan Style meets Palm Springs Style.
Not a pro but this home combines Palm Springs Cool and the Warmth of Morocco
Esempio di un grande soggiorno mediterraneo aperto con pareti bianche, pavimento in cemento, camino classico, cornice del camino piastrellata e TV autoportante
Esempio di un grande soggiorno mediterraneo aperto con pareti bianche, pavimento in cemento, camino classico, cornice del camino piastrellata e TV autoportante
Living - Foto e idee per arredare
Ricarica la pagina per non vedere più questo specifico annuncio
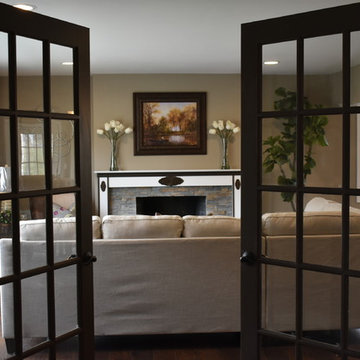
French doors open from foyer into family room; one of two fireplaces in this home. I chose a sectional for this room with an ottoman. A leather accent chair compliments and a large faux tree anchors the other side of the focal point.
6



