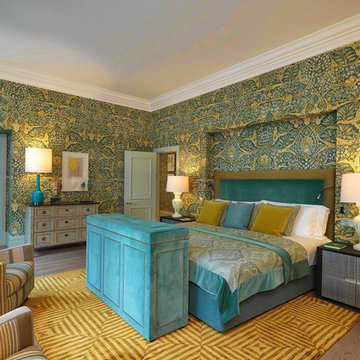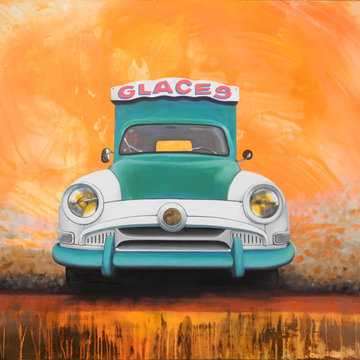Living - Foto e idee per arredare
Filtra anche per:
Budget
Ordina per:Popolari oggi
1 - 20 di 22 foto
1 di 3
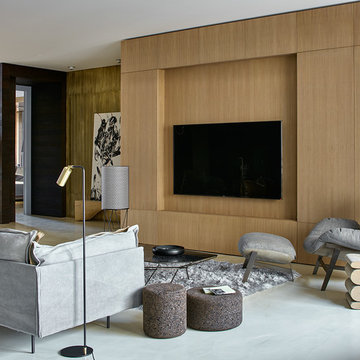
Foto di un grande soggiorno contemporaneo aperto con sala formale, pavimento in cemento, TV a parete, pareti beige e pavimento grigio
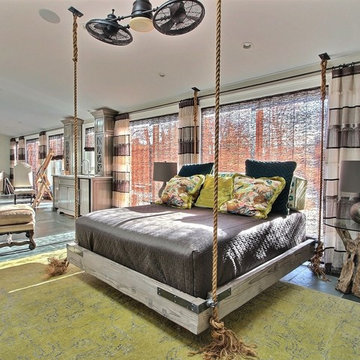
Idee per una grande veranda rustica con pavimento in pietra calcarea, camino classico, cornice del camino in mattoni, lucernario e pavimento blu
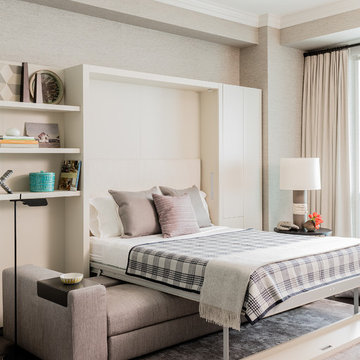
Photography by Michael J. Lee
Idee per un soggiorno contemporaneo di medie dimensioni e chiuso con pareti beige, moquette e TV a parete
Idee per un soggiorno contemporaneo di medie dimensioni e chiuso con pareti beige, moquette e TV a parete
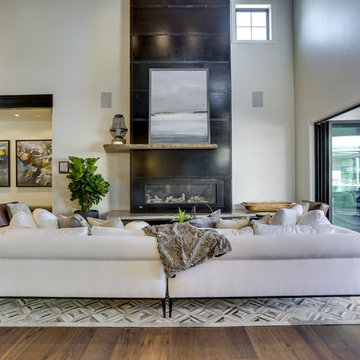
REPIXS
Immagine di un ampio soggiorno country aperto con pareti bianche, pavimento in legno massello medio, camino classico, cornice del camino in metallo, nessuna TV e pavimento marrone
Immagine di un ampio soggiorno country aperto con pareti bianche, pavimento in legno massello medio, camino classico, cornice del camino in metallo, nessuna TV e pavimento marrone
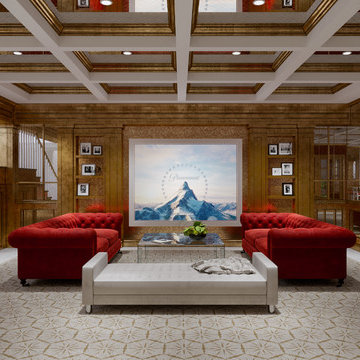
Ispirazione per un grande home theatre classico aperto con TV a parete, moquette e pavimento multicolore
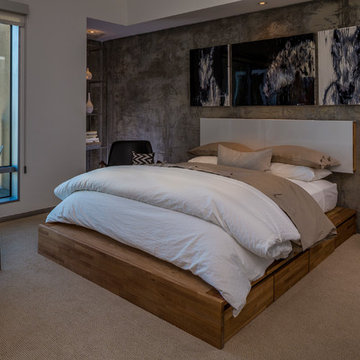
LUXURY PENTHOUSE LOFT LIVING in Hollywood CA // FEATURED IN DWELL MAGAZINE - OCT 2013 // Designed by Laura D Schwartz-Muller // General Contractor Cliff Muller // Photography by Brian Thomas Jones Copyright 2013 // Living Room: Custom designed floating shelving system/bookshelves by FOUR POINT D+C with custom stainless ladder system; Vintage Lighting Fixtures installed a-top a custom electrical conduit system brings drama and functionality (without sacrificing intimacy) to this incredible space!
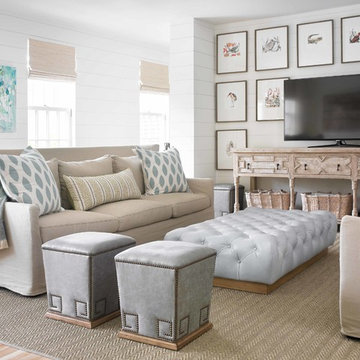
Emily Followill
Foto di un ampio soggiorno stile marino aperto con pareti bianche, parquet chiaro, nessun camino, TV autoportante e tappeto
Foto di un ampio soggiorno stile marino aperto con pareti bianche, parquet chiaro, nessun camino, TV autoportante e tappeto
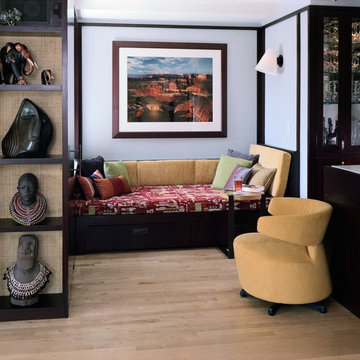
Living Room of a Greenwich Village duplex apartment.
Photography: © Mark Schreyer
Esempio di un soggiorno minimal di medie dimensioni e chiuso con pareti bianche, parquet chiaro e parete attrezzata
Esempio di un soggiorno minimal di medie dimensioni e chiuso con pareti bianche, parquet chiaro e parete attrezzata
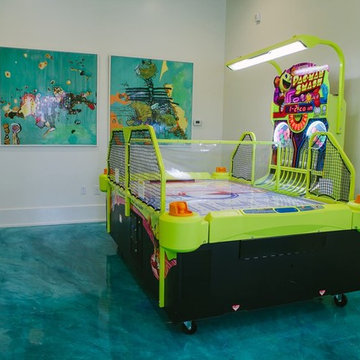
Before and after
Foto di un ampio soggiorno stile marinaro con pareti bianche, pavimento in cemento, pavimento turchese e sala giochi
Foto di un ampio soggiorno stile marinaro con pareti bianche, pavimento in cemento, pavimento turchese e sala giochi
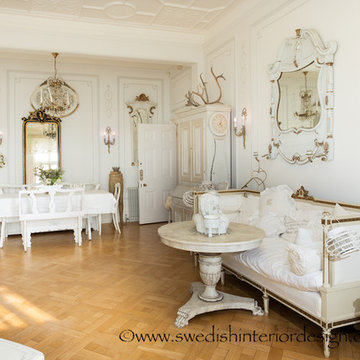
michael kester
Ispirazione per un ampio soggiorno shabby-chic style aperto con pareti bianche, parquet chiaro, camino classico e cornice del camino in pietra
Ispirazione per un ampio soggiorno shabby-chic style aperto con pareti bianche, parquet chiaro, camino classico e cornice del camino in pietra
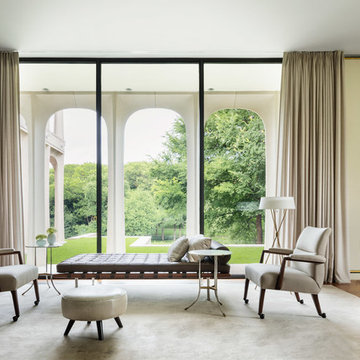
Photo Credit: Scott Frances
Immagine di un ampio soggiorno design aperto con sala formale, pareti bianche, pavimento in legno massello medio e nessuna TV
Immagine di un ampio soggiorno design aperto con sala formale, pareti bianche, pavimento in legno massello medio e nessuna TV
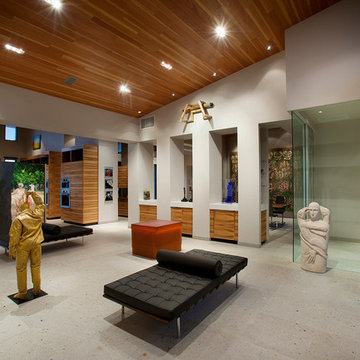
Believe it or not, this award-winning home began as a speculative project. Typically speculative projects involve a rather generic design that would appeal to many in a style that might be loved by the masses. But the project’s developer loved modern architecture and his personal residence was the first project designed by architect C.P. Drewett when Drewett Works launched in 2001. Together, the architect and developer envisioned a fictitious art collector who would one day purchase this stunning piece of desert modern architecture to showcase their magnificent collection.
The primary views from the site were southwest. Therefore, protecting the interior spaces from the southwest sun while making the primary views available was the greatest challenge. The views were very calculated and carefully managed. Every room needed to not only capture the vistas of the surrounding desert, but also provide viewing spaces for the potential collection to be housed within its walls.
The core of the material palette is utilitarian including exposed masonry and locally quarried cantera stone. An organic nature was added to the project through millwork selections including walnut and red gum veneers.
The eventual owners saw immediately that this could indeed become a home for them as well as their magnificent collection, of which pieces are loaned out to museums around the world. Their decision to purchase the home was based on the dimensions of one particular wall in the dining room which was EXACTLY large enough for one particular painting not yet displayed due to its size. The owners and this home were, as the saying goes, a perfect match!
Project Details | Desert Modern for the Magnificent Collection, Estancia, Scottsdale, AZ
Architecture: C.P. Drewett, Jr., AIA, NCARB | Drewett Works, Scottsdale, AZ
Builder: Shannon Construction | Phoenix, AZ
Interior Selections: Janet Bilotti, NCIDQ, ASID | Naples, FL
Custom Millwork: Linear Fine Woodworking | Scottsdale, AZ
Photography: Dino Tonn | Scottsdale, AZ
Awards: 2014 Gold Nugget Award of Merit
Feature Article: Luxe. Interiors and Design. Winter 2015, “Lofty Exposure”
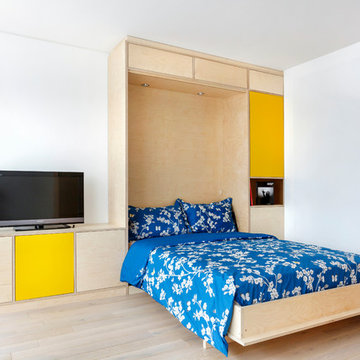
Thibault Pousset
Idee per un grande soggiorno minimal con pareti bianche, parquet chiaro, nessun camino, pavimento beige e TV autoportante
Idee per un grande soggiorno minimal con pareti bianche, parquet chiaro, nessun camino, pavimento beige e TV autoportante
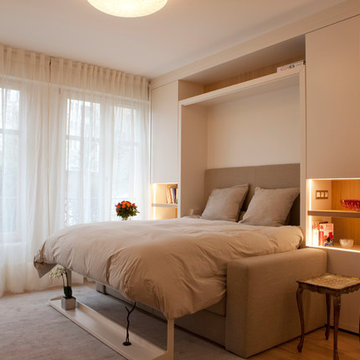
Création de rangements sur-mesure pour le salon. By ARCHIWORK / Photos : Cecilia Garroni-Parisi
Esempio di un soggiorno tradizionale di medie dimensioni e aperto con pareti beige, parquet chiaro, nessun camino e pavimento marrone
Esempio di un soggiorno tradizionale di medie dimensioni e aperto con pareti beige, parquet chiaro, nessun camino e pavimento marrone
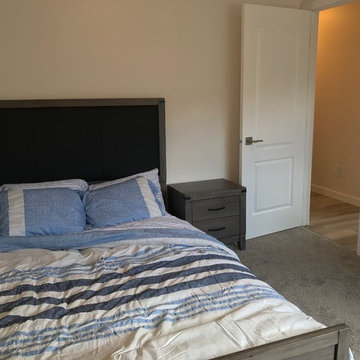
Photo credit - Alex Matusak
Immagine di un grande soggiorno moderno aperto con pavimento in vinile e pavimento grigio
Immagine di un grande soggiorno moderno aperto con pavimento in vinile e pavimento grigio
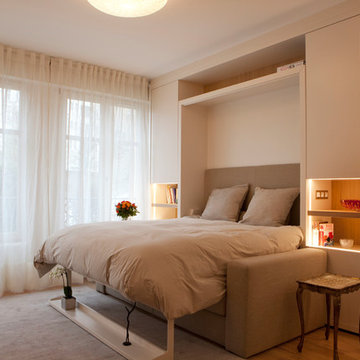
Pour que le salon se transforme en une chambre à coucher, il suffit de basculer le panneau central par dessus le canapé. L'étagère reste dans sa position initiale et sert d'appui supplémentaire. Les niches deviennent alors des tables de nuit éclairées. _ Vittoria Rizzoli / Photos : Cecilia Garroni-Parisi
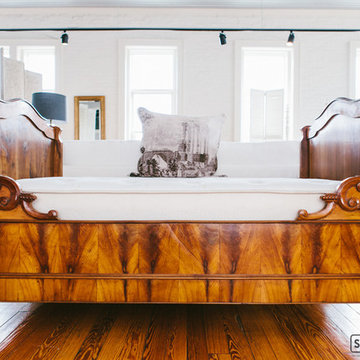
Jay Inman
Esempio di un grande soggiorno contemporaneo aperto con sala formale, pareti grigie, parquet chiaro, camino ad angolo, cornice del camino in mattoni e TV nascosta
Esempio di un grande soggiorno contemporaneo aperto con sala formale, pareti grigie, parquet chiaro, camino ad angolo, cornice del camino in mattoni e TV nascosta
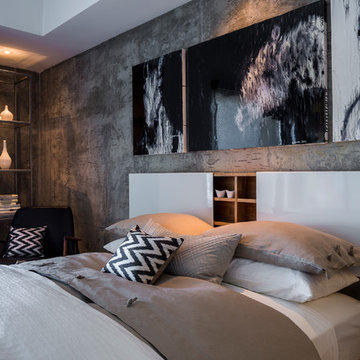
LUXURY PENTHOUSE LOFT LIVING in Hollywood CA // FEATURED IN DWELL MAGAZINE - OCT 2013 // Designed by Laura D Schwartz-Muller // General Contractor Cliff Muller // Photography by Brian Thomas Jones Copyright 2013 // Living Room: Custom designed floating shelving system/bookshelves by FOUR POINT D+C with custom stainless ladder system; Vintage Lighting Fixtures installed a-top a custom electrical conduit system brings drama and functionality (without sacrificing intimacy) to this incredible space!
Living - Foto e idee per arredare
1



