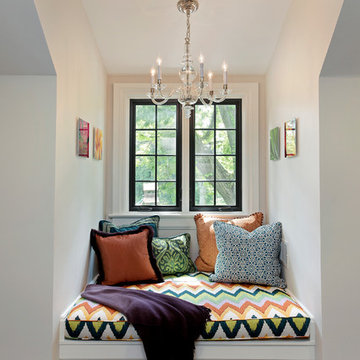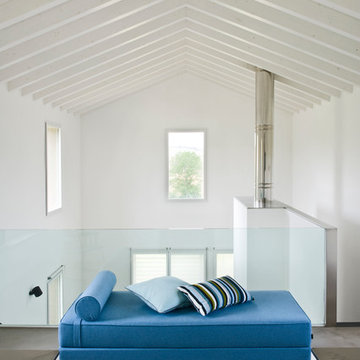Living con pareti bianche - Foto e idee per arredare
Filtra anche per:
Budget
Ordina per:Popolari oggi
1 - 20 di 117 foto
1 di 3
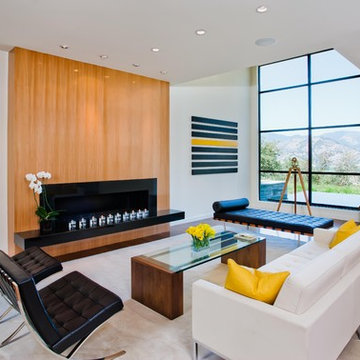
This project was a residence for a couple from the Washington D.C. area. The original house was a poorly conceived series of stucco boxes with no relationship to the outdoor spaces, or the distant vistas. These qualities were some of the more spectacular aspects of the 25 acre site.
Our design response was to create two distinct outdoor ‘loggias’ on the front and back of the house to take advantage of wine country indoor/outdoor living, and to completely re-imagine the front of the house to allow the spectacular view of the Napa Valley to become part of their living experience.
The simple palette of materials, stone, stucco, wood and steel are used in a way to bring some refined elegance to the property; reflecting the sophisticated vision of the clients.
Photography: Emily Hagopian
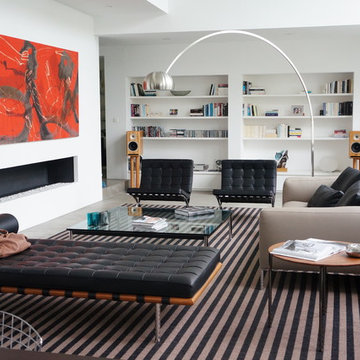
c de BOYSSON
Esempio di un grande soggiorno contemporaneo aperto con pareti bianche, camino lineare Ribbon, libreria e nessuna TV
Esempio di un grande soggiorno contemporaneo aperto con pareti bianche, camino lineare Ribbon, libreria e nessuna TV
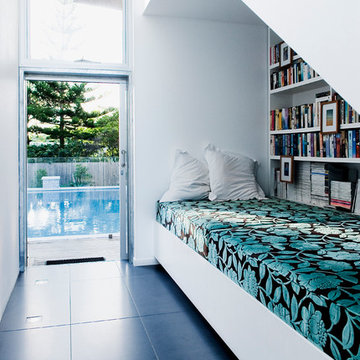
Photographer: Clare & Papi Photography
Esempio di un soggiorno contemporaneo con libreria e pareti bianche
Esempio di un soggiorno contemporaneo con libreria e pareti bianche
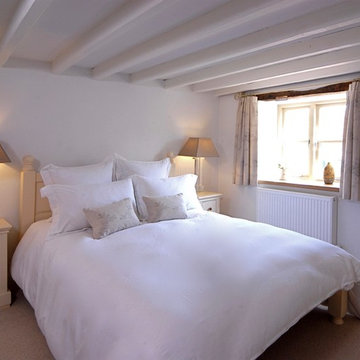
A beautiful 16th Century Cottage in a Cotswold Conservation Village. The cottage was very dated and needed total renovatation. The Living room was was in fact two rooms which were knocked into one, creating a lovely large living room area for our client. Keeping the existing large open fire place at one end of the inital one room and turning the old smaller fireplace which was discovered when renovation works began in the other initial room as a feature fireplace with kiln dried logs. Beautiful calming colour schemes were implemented. New hardwood windows were painted in a gorgeous colour and the Bisque radiators sprayed in a like for like colour. New Electrics & Plumbing throughout the whole cottage as it was very old and dated. A modern Oak & Glass Staircase replaced the very dated aliminium spiral staircase. A total Renovation / Conversion of this pretty 16th Century Cottage, creating a wonderful light, open plan feel in what was once a very dark, dated cottage in the Cotswolds.
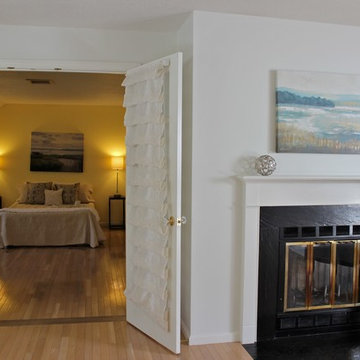
Idee per un soggiorno tradizionale di medie dimensioni e stile loft con sala formale, pareti bianche, parquet chiaro, camino classico, cornice del camino in pietra, nessuna TV e pavimento marrone
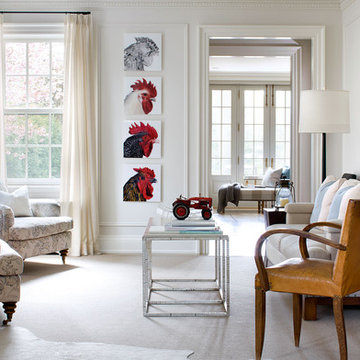
Brandon Barré Photography
Idee per un soggiorno chic con pareti bianche
Idee per un soggiorno chic con pareti bianche
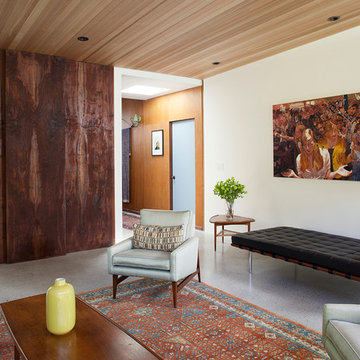
Esempio di un soggiorno minimalista chiuso con sala formale, pareti bianche, pavimento in cemento, nessun camino e nessuna TV
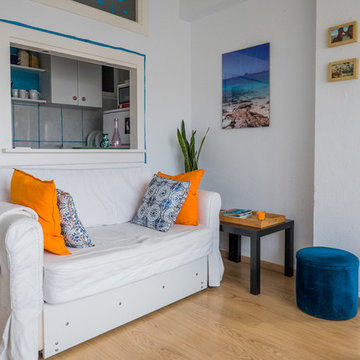
Idee per un piccolo soggiorno mediterraneo chiuso con pareti bianche, pavimento in legno massello medio, nessun camino e nessuna TV
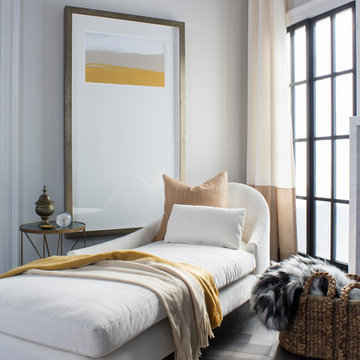
Meghan Bob Photography
Foto di un soggiorno chic di medie dimensioni e aperto con sala formale, pareti bianche, pavimento in legno massello medio, camino classico, cornice del camino in pietra, TV a parete e pavimento marrone
Foto di un soggiorno chic di medie dimensioni e aperto con sala formale, pareti bianche, pavimento in legno massello medio, camino classico, cornice del camino in pietra, TV a parete e pavimento marrone
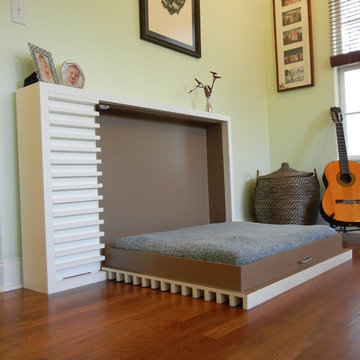
See Our Dedicated Houzz Page for Murphy's Paw Design: https://www.houzz.com/pro/murphyspawdesign/murphys-paw-design-the-modern-foldout-pet-bed
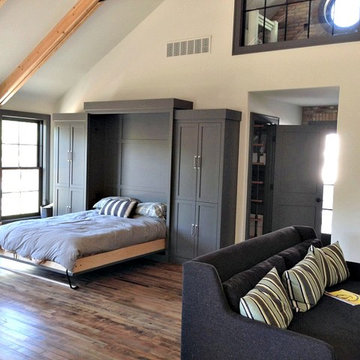
Ispirazione per un soggiorno industriale di medie dimensioni e stile loft con sala formale, pareti bianche, parquet scuro, nessun camino e nessuna TV

Peter Peirce
Immagine di un piccolo soggiorno minimalista aperto con angolo bar, pareti bianche, parquet scuro e TV nascosta
Immagine di un piccolo soggiorno minimalista aperto con angolo bar, pareti bianche, parquet scuro e TV nascosta
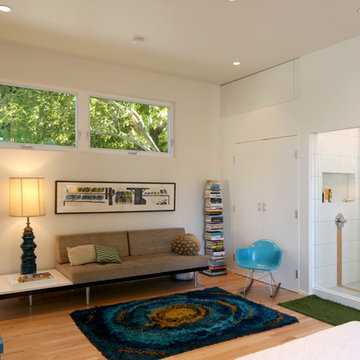
Tamara Leigh Photography
Ispirazione per un soggiorno minimalista con pareti bianche e pavimento in legno massello medio
Ispirazione per un soggiorno minimalista con pareti bianche e pavimento in legno massello medio
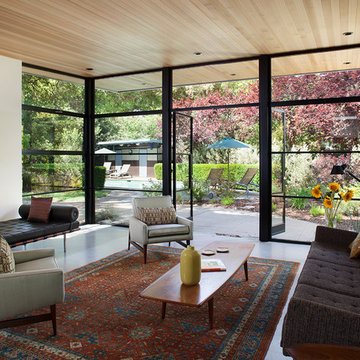
Paul Dyer Photography
While we appreciate your love for our work, and interest in our projects, we are unable to answer every question about details in our photos. Please send us a private message if you are interested in our architectural services on your next project.
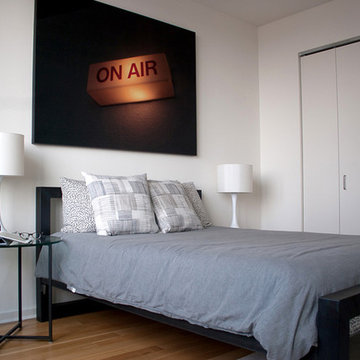
Chelsea Bachelor Pad - a clean lined, minimal + masculine space.
Idee per un piccolo soggiorno moderno chiuso con pareti bianche, parquet chiaro, nessun camino e TV autoportante
Idee per un piccolo soggiorno moderno chiuso con pareti bianche, parquet chiaro, nessun camino e TV autoportante
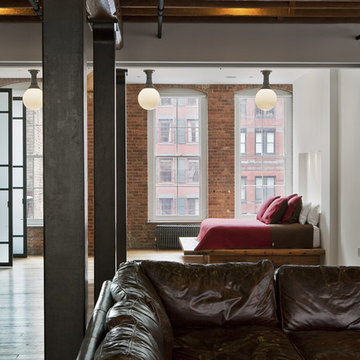
Photography by Eduard Hueber / archphoto
North and south exposures in this 3000 square foot loft in Tribeca allowed us to line the south facing wall with two guest bedrooms and a 900 sf master suite. The trapezoid shaped plan creates an exaggerated perspective as one looks through the main living space space to the kitchen. The ceilings and columns are stripped to bring the industrial space back to its most elemental state. The blackened steel canopy and blackened steel doors were designed to complement the raw wood and wrought iron columns of the stripped space. Salvaged materials such as reclaimed barn wood for the counters and reclaimed marble slabs in the master bathroom were used to enhance the industrial feel of the space.
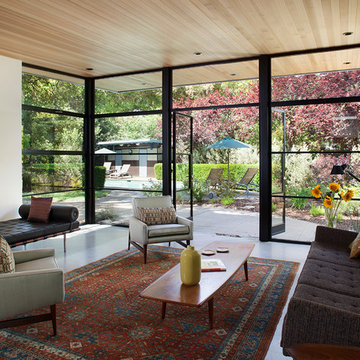
Immagine di un soggiorno minimalista chiuso con sala formale, pareti bianche, pavimento in cemento, nessun camino e nessuna TV
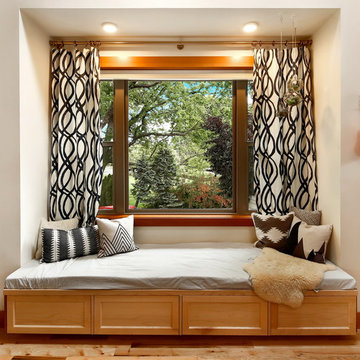
The owners of this home came to us with a plan to build a new high-performance home that physically and aesthetically fit on an infill lot in an old well-established neighborhood in Bellingham. The Craftsman exterior detailing, Scandinavian exterior color palette, and timber details help it blend into the older neighborhood. At the same time the clean modern interior allowed their artistic details and displayed artwork take center stage.
We started working with the owners and the design team in the later stages of design, sharing our expertise with high-performance building strategies, custom timber details, and construction cost planning. Our team then seamlessly rolled into the construction phase of the project, working with the owners and Michelle, the interior designer until the home was complete.
The owners can hardly believe the way it all came together to create a bright, comfortable, and friendly space that highlights their applied details and favorite pieces of art.
Photography by Radley Muller Photography
Design by Deborah Todd Building Design Services
Interior Design by Spiral Studios
Living con pareti bianche - Foto e idee per arredare
1



