Living - Foto e idee per arredare
Filtra anche per:
Budget
Ordina per:Popolari oggi
1 - 20 di 56 foto
1 di 3
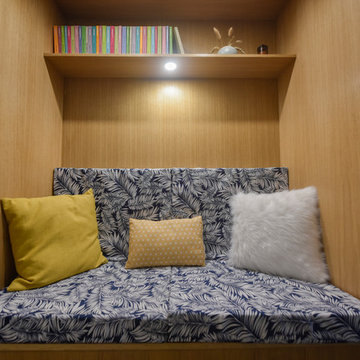
Conception et réalisation par Julien Devaux
Ispirazione per un grande soggiorno nordico aperto con libreria, camino classico, cornice del camino in metallo e pavimento grigio
Ispirazione per un grande soggiorno nordico aperto con libreria, camino classico, cornice del camino in metallo e pavimento grigio
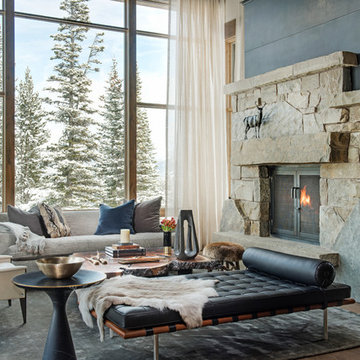
Whitney Kamman Photography | Centre Sky Architecture
Ispirazione per un soggiorno stile rurale aperto con pavimento in legno massello medio, camino classico, cornice del camino in pietra e pavimento marrone
Ispirazione per un soggiorno stile rurale aperto con pavimento in legno massello medio, camino classico, cornice del camino in pietra e pavimento marrone
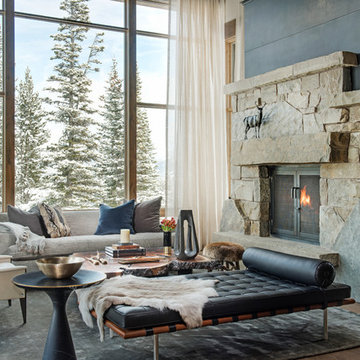
Idee per un soggiorno stile rurale con pavimento in legno massello medio, camino classico e cornice del camino in pietra
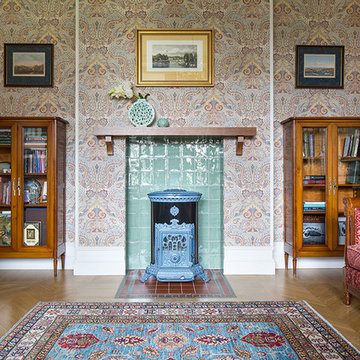
Фотограф Евгений Кулибаба.
Immagine di un soggiorno bohémian di medie dimensioni con sala formale, pareti multicolore, parquet chiaro, stufa a legna e cornice del camino piastrellata
Immagine di un soggiorno bohémian di medie dimensioni con sala formale, pareti multicolore, parquet chiaro, stufa a legna e cornice del camino piastrellata
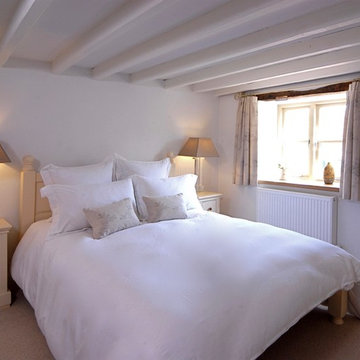
A beautiful 16th Century Cottage in a Cotswold Conservation Village. The cottage was very dated and needed total renovatation. The Living room was was in fact two rooms which were knocked into one, creating a lovely large living room area for our client. Keeping the existing large open fire place at one end of the inital one room and turning the old smaller fireplace which was discovered when renovation works began in the other initial room as a feature fireplace with kiln dried logs. Beautiful calming colour schemes were implemented. New hardwood windows were painted in a gorgeous colour and the Bisque radiators sprayed in a like for like colour. New Electrics & Plumbing throughout the whole cottage as it was very old and dated. A modern Oak & Glass Staircase replaced the very dated aliminium spiral staircase. A total Renovation / Conversion of this pretty 16th Century Cottage, creating a wonderful light, open plan feel in what was once a very dark, dated cottage in the Cotswolds.
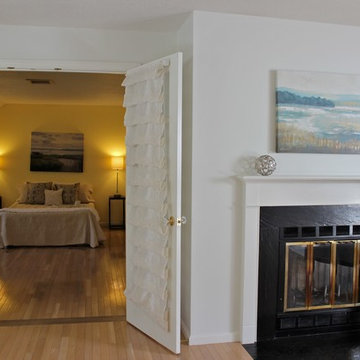
Idee per un soggiorno tradizionale di medie dimensioni e stile loft con sala formale, pareti bianche, parquet chiaro, camino classico, cornice del camino in pietra, nessuna TV e pavimento marrone
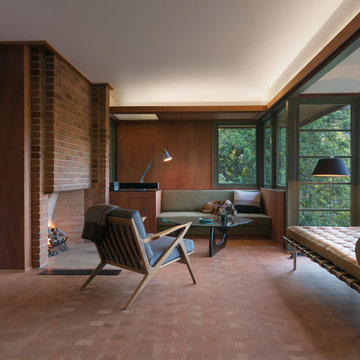
©Teague Hunziker.
Built in 1939. Architect Harwell Hamilton Harris.
Foto di un soggiorno moderno di medie dimensioni con pavimento in legno massello medio, camino classico e cornice del camino in mattoni
Foto di un soggiorno moderno di medie dimensioni con pavimento in legno massello medio, camino classico e cornice del camino in mattoni
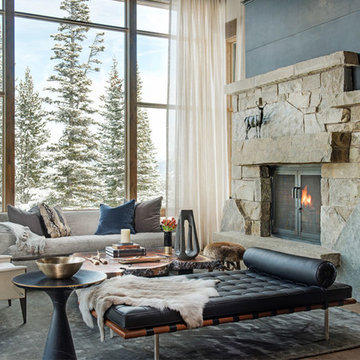
The design of this home drew upon historical styles, preserving the essentials of the original movement while updating these elements with clean lines and modern materials. Peers Homestead drew upon the American Farmhouse. The architectural design was based on several factors: orientation with views and connection to seasonal water elements, glass cubes, simplistic form and material palette, and steel accents with structure and cladding. To capture views, the floor to ceiling windows in the great room bring in the natural environment into the home and were oriented to face the Spanish Peaks. The great room’s simple gable roof and square room shape, accompanied by the large glass walls and a high ceiling, create an impressive glass cube effect. Following a contemporary trend for windows, thin-frame, aluminum clad windows were utilized for the high performance qualities as well as the aesthetic appeal.
(Photos by Whitney Kamman)

A contemplative space and lovely window seat
Idee per un soggiorno minimal di medie dimensioni e aperto con pareti blu, parquet chiaro, sala formale, camino bifacciale, cornice del camino in legno e nessuna TV
Idee per un soggiorno minimal di medie dimensioni e aperto con pareti blu, parquet chiaro, sala formale, camino bifacciale, cornice del camino in legno e nessuna TV
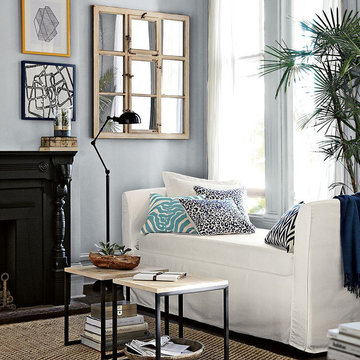
Foto di un piccolo soggiorno tradizionale chiuso con pareti blu, parquet scuro, camino classico e cornice del camino in legno
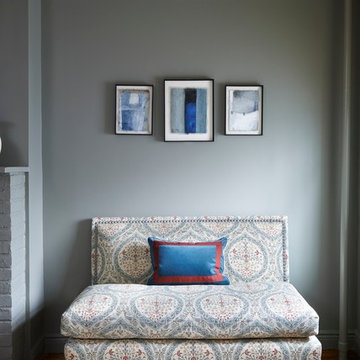
This custom designed settee in the dining room is a great spot for guests to relax after dinner.
Ispirazione per un soggiorno tradizionale con pareti grigie, pavimento in legno massello medio e cornice del camino in mattoni
Ispirazione per un soggiorno tradizionale con pareti grigie, pavimento in legno massello medio e cornice del camino in mattoni
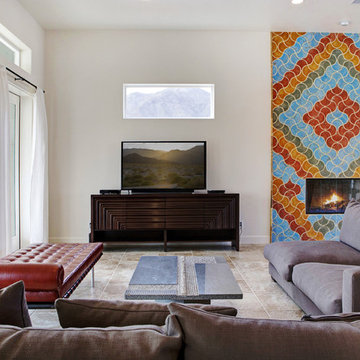
Moroccan Style meets Palm Springs Style.
Not a pro but this home combines Palm Springs Cool and the Warmth of Morocco
Esempio di un grande soggiorno mediterraneo aperto con pareti bianche, pavimento in cemento, camino classico, cornice del camino piastrellata e TV autoportante
Esempio di un grande soggiorno mediterraneo aperto con pareti bianche, pavimento in cemento, camino classico, cornice del camino piastrellata e TV autoportante
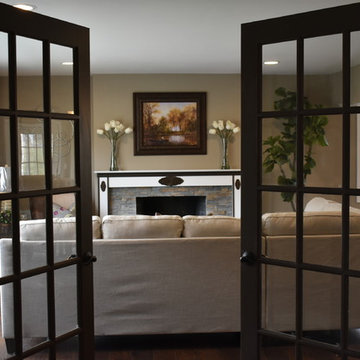
French doors open from foyer into family room; one of two fireplaces in this home. I chose a sectional for this room with an ottoman. A leather accent chair compliments and a large faux tree anchors the other side of the focal point.
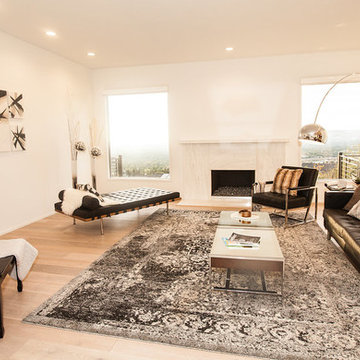
Foto di un ampio soggiorno design aperto con pareti bianche, parquet chiaro, camino classico e cornice del camino in pietra
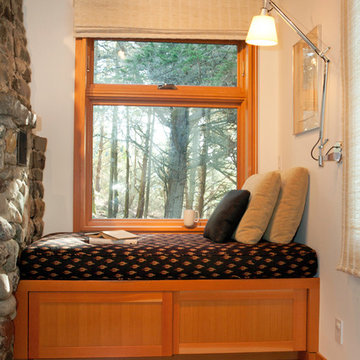
Joseph Schell Photography
Immagine di un piccolo soggiorno contemporaneo aperto con pavimento in legno massello medio, cornice del camino in pietra, pareti bianche, stufa a legna e nessuna TV
Immagine di un piccolo soggiorno contemporaneo aperto con pavimento in legno massello medio, cornice del camino in pietra, pareti bianche, stufa a legna e nessuna TV
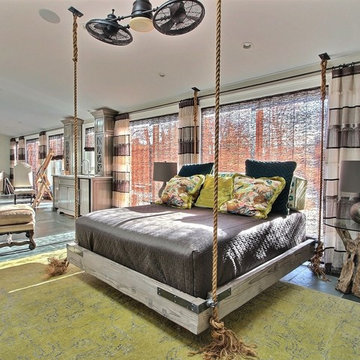
Idee per una grande veranda rustica con pavimento in pietra calcarea, camino classico, cornice del camino in mattoni, lucernario e pavimento blu
Enormous sliders brings lots of natural light and the indoor/outdoor lifestyle to this contemporary living room. Blonde wood, floor to ceiling built ins provide ample storage space and frame the ribbon fireplace with marble surround. The simple grey and black sofa, woven stools and reading chair bring texture to the room and a large potted palm adds a pop of color.
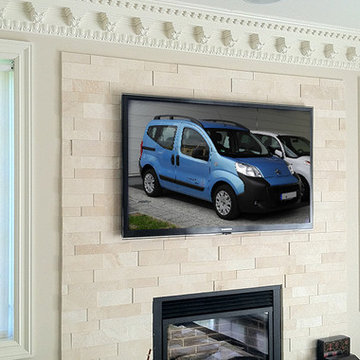
Esempio di un soggiorno chic di medie dimensioni e chiuso con pareti bianche, camino classico, cornice del camino in pietra e TV a parete
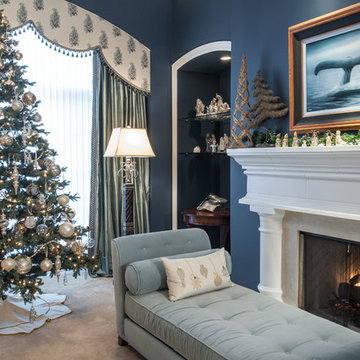
Designer: Heidi Sowatsky and The SWAT Design Team for Decorating Den Interiors, Photographer: Anne Matheis
Ispirazione per un soggiorno tradizionale con pareti blu, moquette, camino classico e cornice del camino in pietra
Ispirazione per un soggiorno tradizionale con pareti blu, moquette, camino classico e cornice del camino in pietra
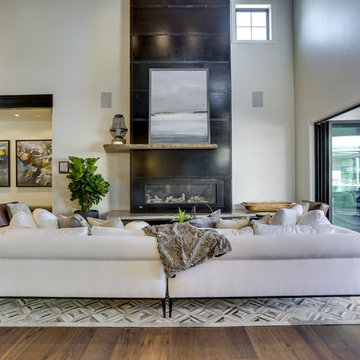
REPIXS
Immagine di un ampio soggiorno country aperto con pareti bianche, pavimento in legno massello medio, camino classico, cornice del camino in metallo, nessuna TV e pavimento marrone
Immagine di un ampio soggiorno country aperto con pareti bianche, pavimento in legno massello medio, camino classico, cornice del camino in metallo, nessuna TV e pavimento marrone
Living - Foto e idee per arredare
1


