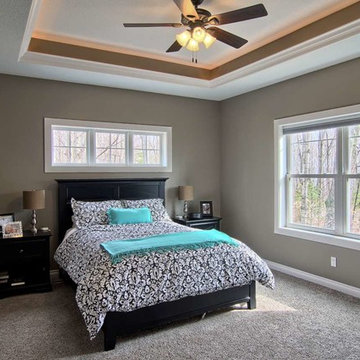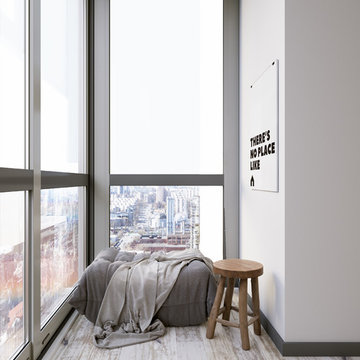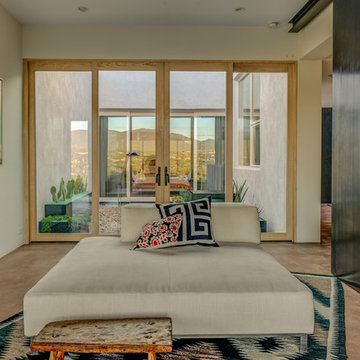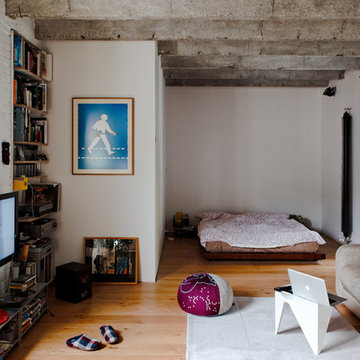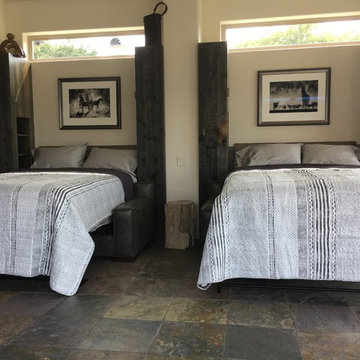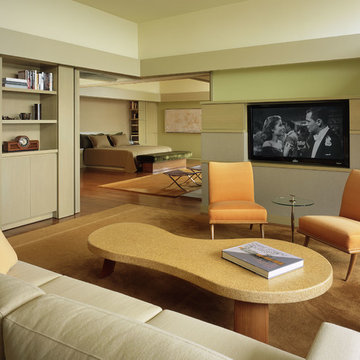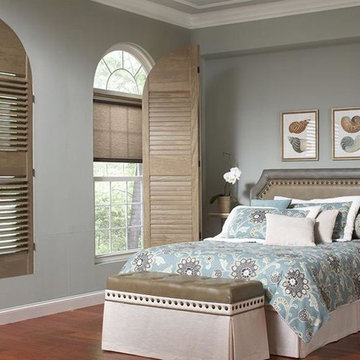Living - Foto e idee per arredare
Filtra anche per:
Budget
Ordina per:Popolari oggi
61 - 80 di 1.307 foto
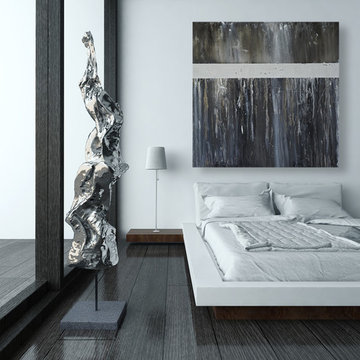
Modern Abstract Painting in Black and White featuring an aging line of cracking light gray across the middle and drips and streaks of reflective metallic from top to bottom.
Large 40x40 inch Abstract Wall Art with finished sides in black and includes the Artist's signature.
Trova il professionista locale adatto per il tuo progetto
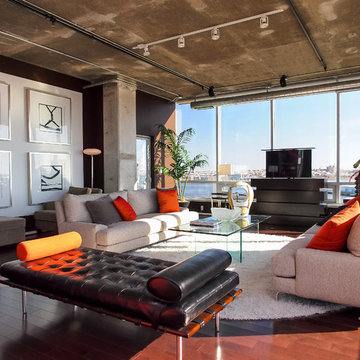
Open floorpan and big window model home using the color orange as a bold accent color
Esempio di un grande soggiorno contemporaneo aperto con pareti marroni, parquet scuro, TV nascosta, nessun camino e pavimento marrone
Esempio di un grande soggiorno contemporaneo aperto con pareti marroni, parquet scuro, TV nascosta, nessun camino e pavimento marrone
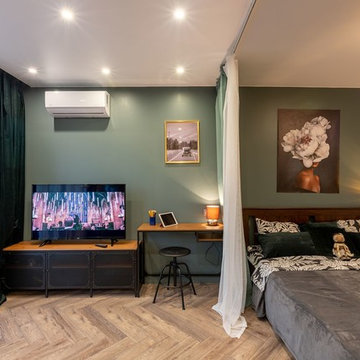
Brainstorm Buro +7 916 0602213
Foto di un piccolo soggiorno nordico aperto con pareti verdi, parquet scuro, TV autoportante e pavimento marrone
Foto di un piccolo soggiorno nordico aperto con pareti verdi, parquet scuro, TV autoportante e pavimento marrone
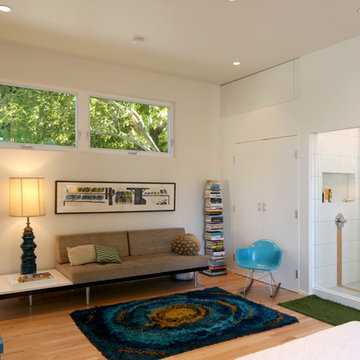
Tamara Leigh Photography
Ispirazione per un soggiorno minimalista con pareti bianche e pavimento in legno massello medio
Ispirazione per un soggiorno minimalista con pareti bianche e pavimento in legno massello medio
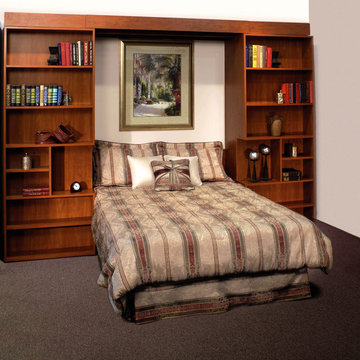
Foto di un soggiorno chic di medie dimensioni e chiuso con sala formale, pareti beige, moquette, nessun camino e nessuna TV
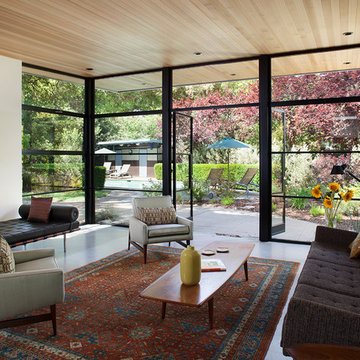
Paul Dyer Photography
While we appreciate your love for our work, and interest in our projects, we are unable to answer every question about details in our photos. Please send us a private message if you are interested in our architectural services on your next project.
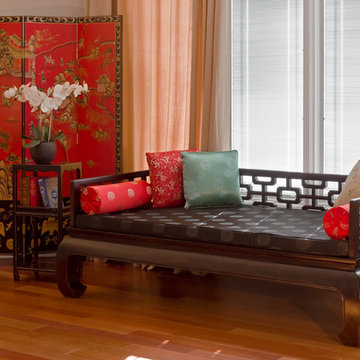
A comfy and airy space to relax and read. The traditional Chinese style daybed is fitted with a comfy silk cushion and pillows. The hand painted floor screen adds an element of ambiance tying together the Asian theme of the space.
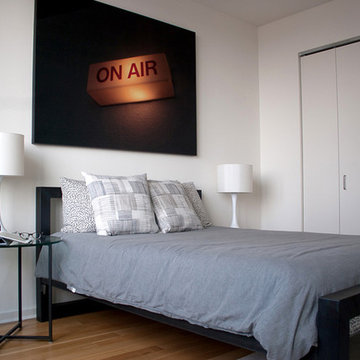
Chelsea Bachelor Pad - a clean lined, minimal + masculine space.
Idee per un piccolo soggiorno moderno chiuso con pareti bianche, parquet chiaro, nessun camino e TV autoportante
Idee per un piccolo soggiorno moderno chiuso con pareti bianche, parquet chiaro, nessun camino e TV autoportante
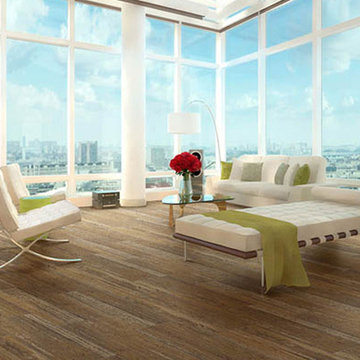
Immagine di un grande soggiorno minimalista aperto con pavimento in vinile, nessun camino e nessuna TV
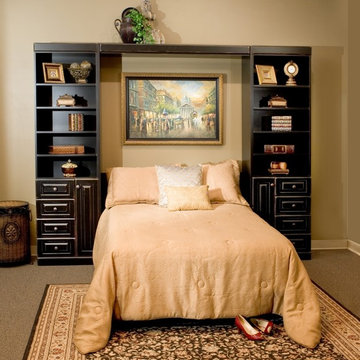
Immagine di un soggiorno american style di medie dimensioni e chiuso con sala formale, pareti beige, moquette, nessun camino, nessuna TV e pavimento beige
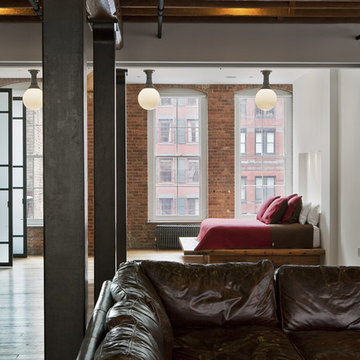
Photography by Eduard Hueber / archphoto
North and south exposures in this 3000 square foot loft in Tribeca allowed us to line the south facing wall with two guest bedrooms and a 900 sf master suite. The trapezoid shaped plan creates an exaggerated perspective as one looks through the main living space space to the kitchen. The ceilings and columns are stripped to bring the industrial space back to its most elemental state. The blackened steel canopy and blackened steel doors were designed to complement the raw wood and wrought iron columns of the stripped space. Salvaged materials such as reclaimed barn wood for the counters and reclaimed marble slabs in the master bathroom were used to enhance the industrial feel of the space.
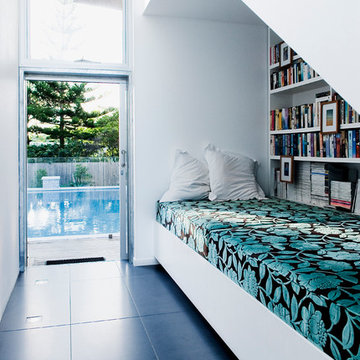
Photographer: Clare & Papi Photography
Esempio di un soggiorno contemporaneo con libreria e pareti bianche
Esempio di un soggiorno contemporaneo con libreria e pareti bianche
Living - Foto e idee per arredare
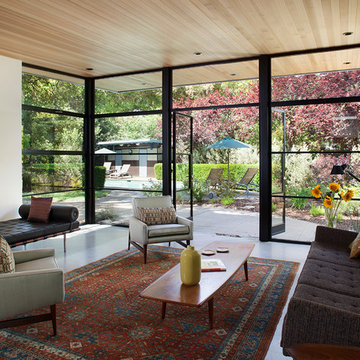
Immagine di un soggiorno minimalista chiuso con sala formale, pareti bianche, pavimento in cemento, nessun camino e nessuna TV
4



