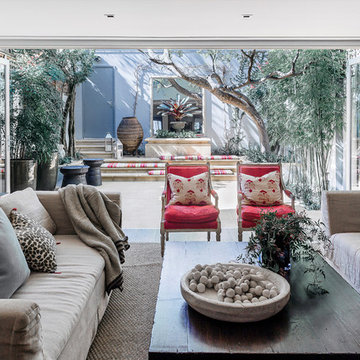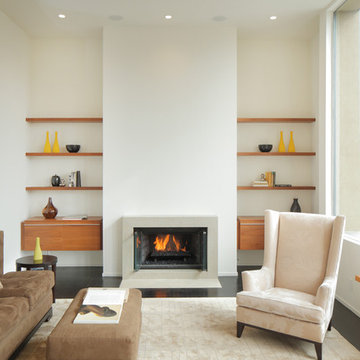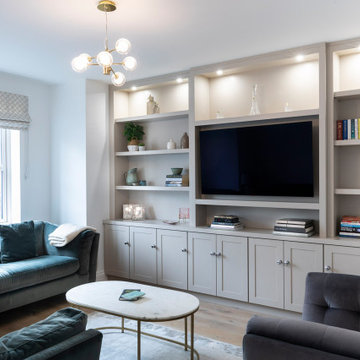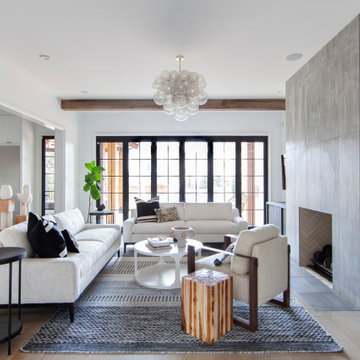Living con pareti bianche - Foto e idee per arredare
Filtra anche per:
Budget
Ordina per:Popolari oggi
61 - 80 di 251.015 foto
1 di 2

Photography by Maree Homer
Immagine di un soggiorno tradizionale con sala formale e pareti bianche
Immagine di un soggiorno tradizionale con sala formale e pareti bianche

Large modern style Living Room featuring a black tile, floor to ceiling fireplace. Plenty of seating on this white sectional sofa and 2 side chairs. Two pairs of floor to ceiling sliding glass doors open onto the back patio and pool area for the ultimate indoor outdoor lifestyle.

Kimberley Bryan
Idee per un soggiorno moderno aperto con sala formale, pareti bianche, pavimento in cemento, camino classico, cornice del camino in pietra, TV a parete e tappeto
Idee per un soggiorno moderno aperto con sala formale, pareti bianche, pavimento in cemento, camino classico, cornice del camino in pietra, TV a parete e tappeto

Modern family loft in Boston’s South End. Open living area includes a custom fireplace with warm stone texture paired with functional seamless wall cabinets for clutter free storage.
Photos by Eric Roth.
Construction by Ralph S. Osmond Company.
Green architecture by ZeroEnergy Design. http://www.zeroenergy.com

Tricia Shay Photography
Esempio di un soggiorno contemporaneo di medie dimensioni e aperto con cornice del camino in metallo, sala formale, pareti bianche, parquet scuro, camino lineare Ribbon, TV a parete e pavimento marrone
Esempio di un soggiorno contemporaneo di medie dimensioni e aperto con cornice del camino in metallo, sala formale, pareti bianche, parquet scuro, camino lineare Ribbon, TV a parete e pavimento marrone

Photography: Jacob Elliott (www.jacobelliott.com)
Ispirazione per un soggiorno moderno di medie dimensioni con pareti bianche, camino classico e tappeto
Ispirazione per un soggiorno moderno di medie dimensioni con pareti bianche, camino classico e tappeto

high ceilings, interior design details,
Immagine di un soggiorno contemporaneo con pareti bianche, pavimento in legno massello medio, camino lineare Ribbon, pavimento marrone e travi a vista
Immagine di un soggiorno contemporaneo con pareti bianche, pavimento in legno massello medio, camino lineare Ribbon, pavimento marrone e travi a vista

In this NYC pied-à-terre new build for empty nesters, architectural details, strategic lighting, dramatic wallpapers, and bespoke furnishings converge to offer an exquisite space for entertaining and relaxation.
This sophisticated living room design features a timeless, neutral palette. Plush sectionals and a large area rug create a cozy atmosphere, complemented by a chic center table. Artwork, decor, and carefully chosen lighting complete the ensemble, crafting a harmonious space of refined elegance.
---
Our interior design service area is all of New York City including the Upper East Side and Upper West Side, as well as the Hamptons, Scarsdale, Mamaroneck, Rye, Rye City, Edgemont, Harrison, Bronxville, and Greenwich CT.
For more about Darci Hether, see here: https://darcihether.com/
To learn more about this project, see here: https://darcihether.com/portfolio/bespoke-nyc-pied-à-terre-interior-design

Located in the heart of NW Portland, this townhouse is situated on a tree-lined street, surrounded by other beautiful brownstone buildings. The renovation has preserved the building's classic architectural features, while also adding a modern touch. The main level features a spacious, open floor plan, with high ceilings and large windows that allow plenty of natural light to flood the space. The living room is the perfect place to relax and unwind, with a cozy fireplace and comfortable seating, and the kitchen is a chef's dream, with top-of-the-line appliances, custom cabinetry, and a large peninsula.

Esempio di un piccolo soggiorno moderno chiuso con camino classico, cornice del camino in legno, carta da parati, pareti bianche, parquet scuro, nessuna TV e pavimento marrone

Ispirazione per un grande soggiorno aperto con pareti bianche, parquet chiaro, camino classico, cornice del camino in mattoni, pavimento beige e travi a vista

In the living room, floor to ceiling windows frame the space and create a bright and inviting feel. We introduced a palette of deep grey, blue, and rich cognac furniture that maintain a modern feel with their low profiles and clean lines.

Esempio di un grande soggiorno stile marinaro aperto con pareti bianche, parquet chiaro, camino classico, cornice del camino in legno, TV a parete e pavimento marrone

Mid-Century Modern Restoration
Idee per un soggiorno moderno di medie dimensioni e aperto con pareti bianche, camino ad angolo, cornice del camino in mattoni, pavimento bianco, travi a vista e pareti in legno
Idee per un soggiorno moderno di medie dimensioni e aperto con pareti bianche, camino ad angolo, cornice del camino in mattoni, pavimento bianco, travi a vista e pareti in legno

Idee per un soggiorno tradizionale con pareti bianche, pavimento in legno massello medio, parete attrezzata e pavimento marrone

I used soft arches, warm woods, and loads of texture to create a warm and sophisticated yet casual space.
Idee per un soggiorno country di medie dimensioni con pareti bianche, pavimento in legno massello medio, camino classico, cornice del camino in intonaco, soffitto a volta e pareti in perlinato
Idee per un soggiorno country di medie dimensioni con pareti bianche, pavimento in legno massello medio, camino classico, cornice del camino in intonaco, soffitto a volta e pareti in perlinato

Custom built-ins designed to hold a record collection and library of books. The fireplace got a facelift with a fresh mantle and tile surround.
Foto di un grande soggiorno moderno aperto con libreria, pareti bianche, pavimento in gres porcellanato, camino classico, cornice del camino piastrellata, TV a parete e pavimento nero
Foto di un grande soggiorno moderno aperto con libreria, pareti bianche, pavimento in gres porcellanato, camino classico, cornice del camino piastrellata, TV a parete e pavimento nero

Esempio di un soggiorno classico con pareti bianche, moquette, camino classico, cornice del camino piastrellata, TV a parete e pavimento grigio

Immagine di un soggiorno contemporaneo aperto con pareti bianche, parquet chiaro, camino classico e pavimento beige
Living con pareti bianche - Foto e idee per arredare
4



