Living con pareti bianche e camino ad angolo - Foto e idee per arredare
Filtra anche per:
Budget
Ordina per:Popolari oggi
1 - 20 di 4.711 foto
1 di 3
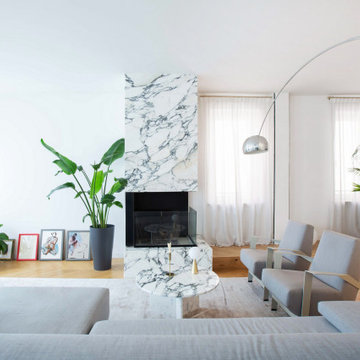
Immagine di un soggiorno design con camino ad angolo, cornice del camino in pietra, con abbinamento di mobili antichi e moderni, pareti bianche, pavimento in legno massello medio e pavimento marrone

Idee per un grande soggiorno contemporaneo aperto con pareti bianche, parquet chiaro, cornice del camino in intonaco, TV a parete, camino ad angolo e pavimento beige

Client requested help with floorplan layout, furniture selection and decorating in this cute Swiss rental. A mid century aesthetic is fresh and keeps the space from being a ski cliche. It is a rental so major pieces like the fireplace could not be changed.

This young married couple enlisted our help to update their recently purchased condo into a brighter, open space that reflected their taste. They traveled to Copenhagen at the onset of their trip, and that trip largely influenced the design direction of their home, from the herringbone floors to the Copenhagen-based kitchen cabinetry. We blended their love of European interiors with their Asian heritage and created a soft, minimalist, cozy interior with an emphasis on clean lines and muted palettes.

Idee per un piccolo soggiorno minimalista aperto con pareti bianche, parquet scuro, camino ad angolo, cornice del camino piastrellata, parete attrezzata e pavimento marrone

Esempio di un grande soggiorno country aperto con libreria, pareti bianche, parquet chiaro, camino ad angolo, cornice del camino in mattoni e TV a parete

Foto di un soggiorno chic di medie dimensioni e aperto con pareti bianche, parquet scuro, camino ad angolo, cornice del camino in pietra, pavimento marrone e pannellatura

We were approached by a San Francisco firefighter to design a place for him and his girlfriend to live while also creating additional units he could sell to finance the project. He grew up in the house that was built on this site in approximately 1886. It had been remodeled repeatedly since it was first built so that there was only one window remaining that showed any sign of its Victorian heritage. The house had become so dilapidated over the years that it was a legitimate candidate for demolition. Furthermore, the house straddled two legal parcels, so there was an opportunity to build several new units in its place. At our client’s suggestion, we developed the left building as a duplex of which they could occupy the larger, upper unit and the right building as a large single-family residence. In addition to design, we handled permitting, including gathering support by reaching out to the surrounding neighbors and shepherding the project through the Planning Commission Discretionary Review process. The Planning Department insisted that we develop the two buildings so they had different characters and could not be mistaken for an apartment complex. The duplex design was inspired by Albert Frey’s Palm Springs modernism but clad in fibre cement panels and the house design was to be clad in wood. Because the site was steeply upsloping, the design required tall, thick retaining walls that we incorporated into the design creating sunken patios in the rear yards. All floors feature generous 10 foot ceilings and large windows with the upper, bedroom floors featuring 11 and 12 foot ceilings. Open plans are complemented by sleek, modern finishes throughout.
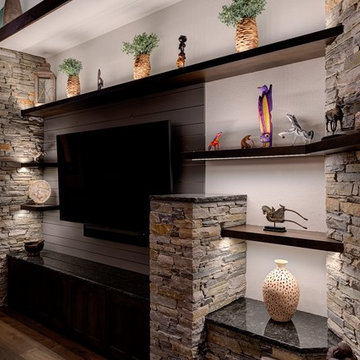
Idee per un grande soggiorno design aperto con pareti bianche, pavimento in legno massello medio, camino ad angolo, cornice del camino in pietra, parete attrezzata e pavimento marrone
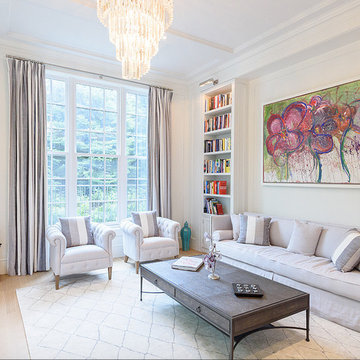
Optimistic library, with spectacular chandelier, cheerful fine art, and comfortable, yet formal seating. A tranquil, cozy and romantic setting.
Idee per un grande soggiorno tradizionale chiuso con libreria, pareti bianche, parquet chiaro, camino ad angolo, cornice del camino in pietra e nessuna TV
Idee per un grande soggiorno tradizionale chiuso con libreria, pareti bianche, parquet chiaro, camino ad angolo, cornice del camino in pietra e nessuna TV
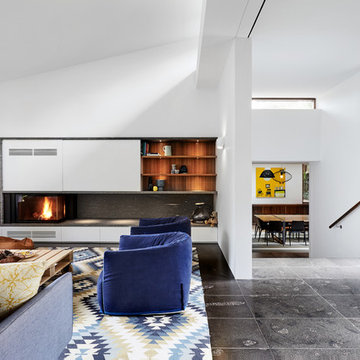
Willem Dirk
Esempio di un soggiorno contemporaneo con sala formale, pareti bianche, camino ad angolo, cornice del camino in pietra, parete attrezzata e pavimento nero
Esempio di un soggiorno contemporaneo con sala formale, pareti bianche, camino ad angolo, cornice del camino in pietra, parete attrezzata e pavimento nero
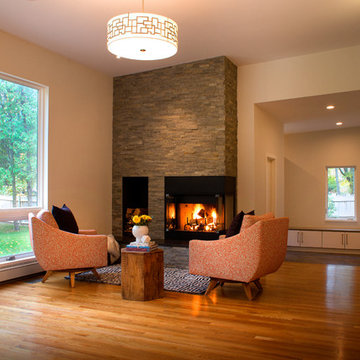
The stone fireplace mass in this family room has the same finish indoors and out, and holds the corner fireplace and a wood storage nook. The large windows look out on a heavily treed yard- uppers are fixed, and the lowers are operable.

Caleb Vandermeer Photography
Ispirazione per un grande soggiorno scandinavo aperto con pareti bianche, camino ad angolo, cornice del camino in cemento, parete attrezzata, parquet scuro, pavimento grigio e tappeto
Ispirazione per un grande soggiorno scandinavo aperto con pareti bianche, camino ad angolo, cornice del camino in cemento, parete attrezzata, parquet scuro, pavimento grigio e tappeto
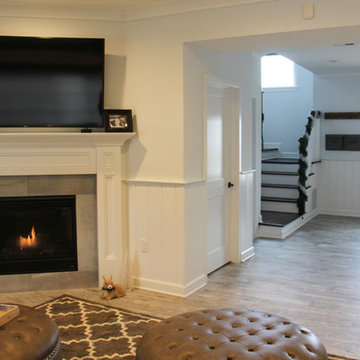
Foto di un soggiorno chic di medie dimensioni e chiuso con sala formale, pareti bianche, pavimento in gres porcellanato, camino ad angolo, cornice del camino in pietra e TV a parete

This forever home, perfect for entertaining and designed with a place for everything, is a contemporary residence that exudes warmth, functional style, and lifestyle personalization for a family of five. Our busy lawyer couple, with three close-knit children, had recently purchased a home that was modern on the outside, but dated on the inside. They loved the feel, but knew it needed a major overhaul. Being incredibly busy and having never taken on a renovation of this scale, they knew they needed help to make this space their own. Upon a previous client referral, they called on Pulp to make their dreams a reality. Then ensued a down to the studs renovation, moving walls and some stairs, resulting in dramatic results. Beth and Carolina layered in warmth and style throughout, striking a hard-to-achieve balance of livable and contemporary. The result is a well-lived in and stylish home designed for every member of the family, where memories are made daily.
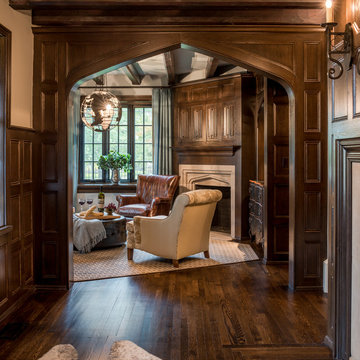
Angle Eye Photography
Ispirazione per un piccolo soggiorno chic chiuso con parquet scuro, camino ad angolo, cornice del camino in pietra, parete attrezzata e pareti bianche
Ispirazione per un piccolo soggiorno chic chiuso con parquet scuro, camino ad angolo, cornice del camino in pietra, parete attrezzata e pareti bianche

Mauricio Fuertes // Susanna Cots · Interior Design
Immagine di un grande soggiorno contemporaneo aperto con pareti bianche, pavimento in legno massello medio, camino ad angolo, cornice del camino in cemento e TV a parete
Immagine di un grande soggiorno contemporaneo aperto con pareti bianche, pavimento in legno massello medio, camino ad angolo, cornice del camino in cemento e TV a parete

Foto di un soggiorno costiero di medie dimensioni e aperto con pareti bianche, pavimento in cemento, camino ad angolo, pavimento grigio e pareti in perlinato

Zona giorno open-space in stile scandinavo.
Toni naturali del legno e pareti neutre.
Una grande parete attrezzata è di sfondo alla parete frontale al divano. La zona pranzo è separata attraverso un divisorio in listelli di legno verticale da pavimento a soffitto.
La carta da parati valorizza l'ambiente del tavolo da pranzo.
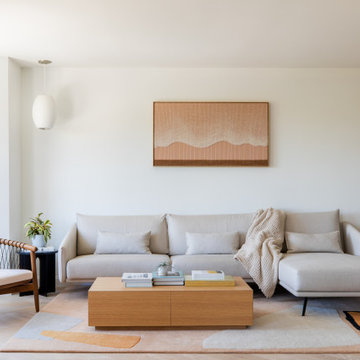
This young married couple enlisted our help to update their recently purchased condo into a brighter, open space that reflected their taste. They traveled to Copenhagen at the onset of their trip, and that trip largely influenced the design direction of their home, from the herringbone floors to the Copenhagen-based kitchen cabinetry. We blended their love of European interiors with their Asian heritage and created a soft, minimalist, cozy interior with an emphasis on clean lines and muted palettes.
Living con pareti bianche e camino ad angolo - Foto e idee per arredare
1


