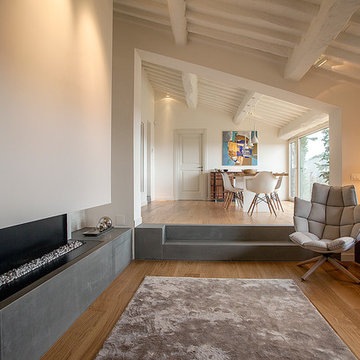Living con pareti bianche e camino lineare Ribbon - Foto e idee per arredare
Filtra anche per:
Budget
Ordina per:Popolari oggi
1 - 20 di 11.725 foto
1 di 3

Ispirazione per un grande soggiorno contemporaneo aperto con sala formale, pareti bianche, pavimento in legno massello medio, camino lineare Ribbon e cornice del camino in intonaco

Esempio di un soggiorno tradizionale aperto con pareti bianche, parquet chiaro, camino lineare Ribbon, TV a parete, pavimento beige e travi a vista

The focal point of this beautiful family room is the bookmatched marble fireplace wall. A contemporary linear fireplace and big screen TV provide comfort and entertainment for the family room, while a large sectional sofa and comfortable chaise provide seating for up to nine guests. Lighted LED bookcase cabinets flank the fireplace with ample storage in the deep drawers below. This family room is both functional and beautiful for an active family.

Justin Krug Photography
Idee per un ampio soggiorno minimal aperto con pareti bianche, parquet chiaro, cornice del camino in pietra, TV a parete, sala formale e camino lineare Ribbon
Idee per un ampio soggiorno minimal aperto con pareti bianche, parquet chiaro, cornice del camino in pietra, TV a parete, sala formale e camino lineare Ribbon

Idee per un soggiorno tradizionale di medie dimensioni e chiuso con pareti bianche, TV a parete, pavimento grigio, libreria, pavimento in gres porcellanato, camino lineare Ribbon e cornice del camino in pietra

Esempio di un soggiorno country con pareti bianche, parquet chiaro, camino lineare Ribbon, cornice del camino in legno, TV a parete e pavimento beige

Photography: Agnieszka Jakubowicz
Design: Mindi Kim
Immagine di un soggiorno stile marino con pareti bianche, camino lineare Ribbon, cornice del camino piastrellata, TV a parete e pavimento grigio
Immagine di un soggiorno stile marino con pareti bianche, camino lineare Ribbon, cornice del camino piastrellata, TV a parete e pavimento grigio

Stone: Vantage30 - White Elm
Vantage30 delivers a unique planking appearance with its long 30″ linear lines. The gentle textural surface brings an additional element of movement while uniformly stacking tight for clean installation.
Get a Sample of Vantage30:
https://shop.eldoradostone.com/products/vantage-30

Esempio di un grande soggiorno contemporaneo aperto con pareti bianche, parquet chiaro, camino lineare Ribbon, TV a parete, pavimento beige e cornice del camino in intonaco

Ispirazione per un grande soggiorno design aperto con pareti bianche, parquet chiaro, camino lineare Ribbon, cornice del camino piastrellata, parete attrezzata e pavimento beige

OPEN FLOOR PLAN WITH MODERN SECTIONAL AND SWIVEL CHAIRS FOR LOTS OF SEATING
MODERN TV AND FIREPLACE WALL
GAS LINEAR FIREPLACE
FLOATING SHELVES, ABSTRACT RUG, SHAGREEN CABINETS

Tricia Shay Photography
Esempio di un soggiorno contemporaneo di medie dimensioni e aperto con cornice del camino in metallo, sala formale, pareti bianche, parquet scuro, camino lineare Ribbon, TV a parete e pavimento marrone
Esempio di un soggiorno contemporaneo di medie dimensioni e aperto con cornice del camino in metallo, sala formale, pareti bianche, parquet scuro, camino lineare Ribbon, TV a parete e pavimento marrone

high ceilings, interior design details,
Immagine di un soggiorno contemporaneo con pareti bianche, pavimento in legno massello medio, camino lineare Ribbon, pavimento marrone e travi a vista
Immagine di un soggiorno contemporaneo con pareti bianche, pavimento in legno massello medio, camino lineare Ribbon, pavimento marrone e travi a vista

The fireplace wall was created from oversize porcelain slabs to achieve a back-to-back fluid pattern not corrupted by grout. This product was supplied by Modern Tile & Carpet and put together like an intricate jigsaw puzzle around a hearth.

FLOORING (Carlisle Wood Floors, Dallas, TX.)
PORCELAIN TV WALL (Labor by Arturo Meras)
FIREPLACE (By Trinity Hearth & Home)
SOFA's & SIDE TABLE (by Cantoni)
CABINETS (by Mitchell and Gold)
DOOR WALLS (by Fleetwood)
DRAPERY (by Berkerly Upolstrey, Carrolton, TX.)
MIRRORS (by Rejuvenation)
RUG (by Signature Flooring, Addison, TX.)

Scandinavian great room with a beautiful view of the Colorado sunset. Complete with a full size lounge, a fire place, and a kitchen, and dining area.
ULFBUILT follows a simple belief. They treat each project with care as if it were their own home.

Lavish Transitional living room with soaring white geometric (octagonal) coffered ceiling and panel molding. The room is accented by black architectural glazing and door trim. The second floor landing/balcony, with glass railing, provides a great view of the two story book-matched marble ribbon fireplace.
Architect: Hierarchy Architecture + Design, PLLC
Interior Designer: JSE Interior Designs
Builder: True North
Photographer: Adam Kane Macchia

Esempio di un grande soggiorno minimalista chiuso con sala formale, pareti bianche, parquet chiaro, camino lineare Ribbon, cornice del camino in metallo, nessuna TV e pavimento beige

Immagine di un soggiorno country con sala formale, pareti bianche, parquet chiaro, camino lineare Ribbon, cornice del camino in metallo e nessuna TV

Immagine di un soggiorno stile marino aperto con pareti bianche, parquet chiaro, camino lineare Ribbon e tappeto
Living con pareti bianche e camino lineare Ribbon - Foto e idee per arredare
1


