Living con pareti bianche e camino sospeso - Foto e idee per arredare
Filtra anche per:
Budget
Ordina per:Popolari oggi
1 - 20 di 2.004 foto
1 di 3

Jack’s Point is Horizon Homes' new display home at the HomeQuest Village in Bella Vista in Sydney.
Inspired by architectural designs seen on a trip to New Zealand, we wanted to create a contemporary home that would sit comfortably in the streetscapes of the established neighbourhoods we regularly build in.
The gable roofline is bold and dramatic, but pairs well if built next to a traditional Australian home.
Throughout the house, the design plays with contemporary and traditional finishes, creating a timeless family home that functions well for the modern family.
On the ground floor, you’ll find a spacious dining, family lounge and kitchen (with butler’s pantry) leading onto a large, undercover alfresco and pool entertainment area. A real feature of the home is the magnificent staircase and screen, which defines a formal lounge area. There’s also a wine room, guest bedroom and, of course, a bathroom, laundry and mudroom.
The display home has a further four family bedrooms upstairs – the primary has a luxurious walk-in robe, en suite bathroom and a private balcony. There’s also a private upper lounge – a perfect place to relax with a book.
Like all of our custom designs, the display home was designed to maximise quality light, airflow and space for the block it was built on. We invite you to visit Jack’s Point and we hope it inspires some ideas for your own custom home.
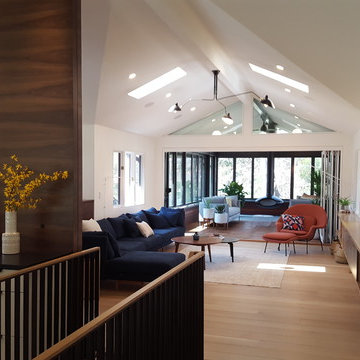
Lissa Gotwals
Esempio di un soggiorno minimalista aperto con pareti bianche, parquet chiaro e camino sospeso
Esempio di un soggiorno minimalista aperto con pareti bianche, parquet chiaro e camino sospeso

Modern interior remodel of a 1990's townhouse with the integration of a floating gas fireplace, completely suspended from the ceiling.
Immagine di un soggiorno design di medie dimensioni e aperto con sala formale, pareti bianche, pavimento con piastrelle in ceramica, camino sospeso, cornice del camino in metallo, TV a parete e pavimento grigio
Immagine di un soggiorno design di medie dimensioni e aperto con sala formale, pareti bianche, pavimento con piastrelle in ceramica, camino sospeso, cornice del camino in metallo, TV a parete e pavimento grigio
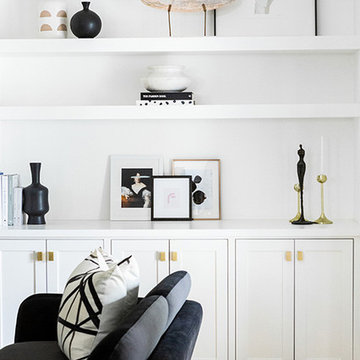
Idee per un grande soggiorno minimalista aperto con pareti bianche, parquet chiaro, camino sospeso, cornice del camino in intonaco, TV a parete e pavimento marrone

Esempio di un ampio soggiorno design aperto con pareti bianche, parquet chiaro, camino sospeso, cornice del camino in metallo, nessuna TV e pavimento marrone
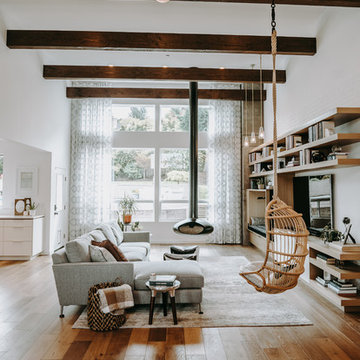
Immagine di un soggiorno contemporaneo con pareti bianche, pavimento in legno massello medio, camino sospeso, TV a parete, pavimento marrone e tappeto
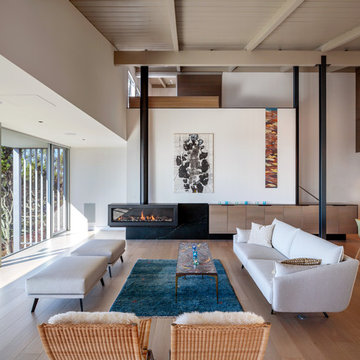
Cecily Young, AIA; Moore Ruble Yudell Architects
Photos courtesy of Colins Lozada, with MRY Architects
Idee per un grande soggiorno minimalista aperto con pareti bianche, parquet chiaro, sala formale, camino sospeso e nessuna TV
Idee per un grande soggiorno minimalista aperto con pareti bianche, parquet chiaro, sala formale, camino sospeso e nessuna TV
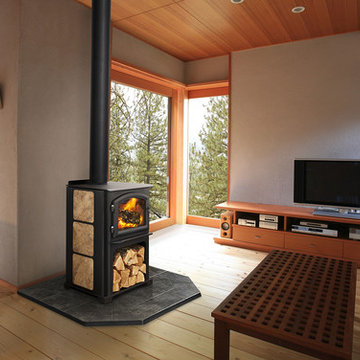
Discover the possibilities. The ideal size to heat most spaces, the Discovery II delivers the powerful heat and efficiency you expect from Quadra-Fire.

A full height concrete fireplace surround expanded with a bench. Large panels to make the fireplace surround a real eye catcher in this modern living room. The grey color creates a beautiful contrast with the dark hardwood floor.
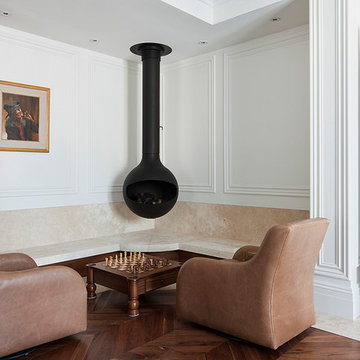
French Provincial study/chess area.
Esempio di un soggiorno classico chiuso con parquet scuro, libreria, pareti bianche e camino sospeso
Esempio di un soggiorno classico chiuso con parquet scuro, libreria, pareti bianche e camino sospeso
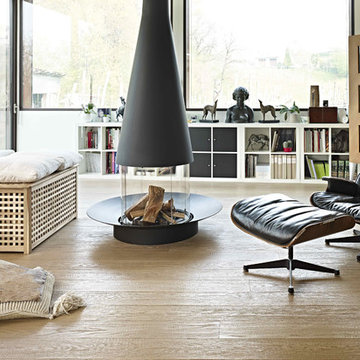
Foto di Car
Immagine di un soggiorno minimal con sala formale, parquet chiaro, camino sospeso, cornice del camino in metallo e pareti bianche
Immagine di un soggiorno minimal con sala formale, parquet chiaro, camino sospeso, cornice del camino in metallo e pareti bianche

Esempio di un ampio soggiorno minimal aperto con sala formale, pareti bianche, pavimento in gres porcellanato, camino sospeso, cornice del camino in pietra, TV a parete e pavimento beige

Сергей Красюк
Esempio di un soggiorno contemporaneo di medie dimensioni e aperto con pareti bianche, pavimento in cemento, camino sospeso, cornice del camino in metallo e pavimento grigio
Esempio di un soggiorno contemporaneo di medie dimensioni e aperto con pareti bianche, pavimento in cemento, camino sospeso, cornice del camino in metallo e pavimento grigio
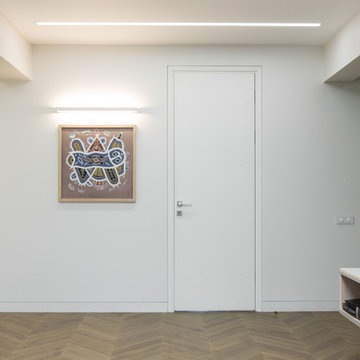
Immagine di un grande soggiorno minimal aperto con pareti bianche, pavimento in legno massello medio, camino sospeso, cornice del camino in legno e TV autoportante

Design by The Sunset Team in Los Angeles, CA
Foto di un grande soggiorno contemporaneo aperto con pareti bianche, parquet chiaro, camino sospeso, cornice del camino piastrellata e pavimento beige
Foto di un grande soggiorno contemporaneo aperto con pareti bianche, parquet chiaro, camino sospeso, cornice del camino piastrellata e pavimento beige

This turn-of-the-century original Sellwood Library was transformed into an amazing Portland home for it's New York transplants. Custom woodworking and shelving transformed this room into a warm living space. Leaded glass windows and doors and dark stained wood floors add to the eclectic mix of original craftsmanship and modern influences.
Lincoln Barbour

Immagine di un piccolo soggiorno scandinavo aperto con pareti bianche, pavimento in vinile, camino sospeso, cornice del camino in perlinato, TV a parete e pavimento multicolore

Full white oak engineered hardwood flooring, black tri folding doors, stone backsplash fireplace, methanol fireplace, modern fireplace, open kitchen with restoration hardware lighting. Living room leads to expansive deck.

Modern Luxe Home in North Dallas with Parisian Elements. Luxury Modern Design. Heavily black and white with earthy touches. White walls, black cabinets, open shelving, resort-like master bedroom, modern yet feminine office. Light and bright. Fiddle leaf fig. Olive tree. Performance Fabric.

Création &Conception : Architecte Stéphane Robinson (78640 Neauphle le Château) / Photographe Arnaud Hebert (28000 Chartres) / Réalisation : Le Drein Courgeon (28200 Marboué)
Living con pareti bianche e camino sospeso - Foto e idee per arredare
1


