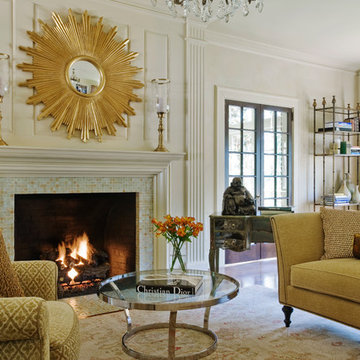Living con pareti bianche e camino classico - Foto e idee per arredare
Filtra anche per:
Budget
Ordina per:Popolari oggi
1 - 20 di 67.610 foto
1 di 3

Immagine di un soggiorno tropicale con pareti bianche, camino classico, cornice del camino piastrellata, TV a parete, pavimento beige, travi a vista e soffitto in legno

Soggiorno con camino e Sala da Pranzo con open space, pavimentazione in parquet posato a correre, mobile tv su misura ed illuminazione Flos Mayday.
Ispirazione per un soggiorno contemporaneo di medie dimensioni e aperto con sala formale, pareti bianche, parquet chiaro, camino classico, cornice del camino piastrellata e pavimento marrone
Ispirazione per un soggiorno contemporaneo di medie dimensioni e aperto con sala formale, pareti bianche, parquet chiaro, camino classico, cornice del camino piastrellata e pavimento marrone

Bill Taylor
Ispirazione per un soggiorno classico aperto con sala formale, pareti bianche, parquet scuro, camino classico, cornice del camino in pietra e soffitto a cassettoni
Ispirazione per un soggiorno classico aperto con sala formale, pareti bianche, parquet scuro, camino classico, cornice del camino in pietra e soffitto a cassettoni

Around the fireplace the existing slate tiles were matched and brought full height to simplify and strengthen the overall fireplace design, and a seven-foot live-edged log of Sycamore was milled, polished and mounted on the slate to create a stunning fireplace mantle and help frame the new art niche created above.
searanchimages.com

The main living space features a cathedral ceiling with paneling and chamfered beams, and a stone fireplace and chimney.
Larry Malvin Photography
Esempio di un grande soggiorno classico con pareti bianche, camino classico e cornice del camino in pietra
Esempio di un grande soggiorno classico con pareti bianche, camino classico e cornice del camino in pietra

Silk draperies and Roman shades set off this living room’s windows, set in a palette of gold, copper and neutrals. The room features a 1940s French mirrored desk, traditional upholstery, a mid-century cocktail table, metal étagère, Oushak rug and gold sunburst mirror over the fireplace, accented by brass hurricanes and surrounded by glass tile.
Cream wood paneling, French doors and an antique French brass and crystal chandelier circa the 1880s accent the dark walnut stained flooring.

Immagine di un grande soggiorno country aperto con pareti bianche, pavimento in legno massello medio, camino classico, cornice del camino in pietra, TV a parete e pavimento marrone

A full, custom remodel turned a once-dated great room into a spacious modern farmhouse with crisp black and white contrast, warm accents, custom black fireplace and plenty of space to entertain.

Esempio di un grande soggiorno moderno aperto con pareti bianche, parquet chiaro, camino classico, cornice del camino piastrellata, TV a parete e pavimento beige

two fish digital
Ispirazione per un soggiorno stile marinaro di medie dimensioni e aperto con pareti bianche, camino classico, cornice del camino piastrellata, TV a parete, pavimento beige e parquet chiaro
Ispirazione per un soggiorno stile marinaro di medie dimensioni e aperto con pareti bianche, camino classico, cornice del camino piastrellata, TV a parete, pavimento beige e parquet chiaro

Foto di un soggiorno costiero di medie dimensioni e chiuso con pareti bianche, camino classico, cornice del camino piastrellata, parquet chiaro e TV a parete

Modern Living Room
Foto di un soggiorno chic chiuso con pareti bianche, parquet scuro, cornice del camino in mattoni, sala formale e camino classico
Foto di un soggiorno chic chiuso con pareti bianche, parquet scuro, cornice del camino in mattoni, sala formale e camino classico

Applied Photography
Foto di un soggiorno classico con sala formale, pareti bianche, pavimento in legno massello medio e camino classico
Foto di un soggiorno classico con sala formale, pareti bianche, pavimento in legno massello medio e camino classico

Foto di un grande soggiorno tradizionale aperto con pareti bianche, camino classico, TV a parete e parquet scuro

Immagine di un soggiorno chic aperto con pareti bianche, pavimento in legno massello medio, camino classico, TV a parete e pavimento marrone

Ispirazione per un grande soggiorno country aperto con pareti bianche, pavimento in vinile, camino classico, cornice del camino in perlinato, parete attrezzata, pavimento grigio, soffitto a volta e pareti in perlinato

A stunning Heriz rug was added to existing furnishings to pull the room together, along with colorful designer pillows and a Spanish bench, using fabrics from Schumacher and Kathryn M. Ireland collections.

Tastefully designed in warm hues, the light-filled great room is shaped in a perfect octagon. Decorative beams frame the angles of the ceiling. The two-tier iron chandeliers from Hinkley Lighting are open and airy.
Project Details // Sublime Sanctuary
Upper Canyon, Silverleaf Golf Club
Scottsdale, Arizona
Architecture: Drewett Works
Builder: American First Builders
Interior Designer: Michele Lundstedt
Landscape architecture: Greey | Pickett
Photography: Werner Segarra
Lights: Hinkley Lighting
https://www.drewettworks.com/sublime-sanctuary/

Idee per un grande soggiorno tradizionale aperto con sala giochi, pareti bianche, parquet chiaro, camino classico, cornice del camino in pietra, TV a parete, pavimento beige, soffitto a cassettoni e pannellatura

Pineapple House helped build and decorate this fabulous Atlanta River Club home in less than a year. It won the GOLD for Design Excellence by ASID and the project was named BEST of SHOW.
Living con pareti bianche e camino classico - Foto e idee per arredare
1


