Living con cornice del camino in cemento - Foto e idee per arredare
Filtra anche per:
Budget
Ordina per:Popolari oggi
21 - 40 di 11.095 foto
1 di 2
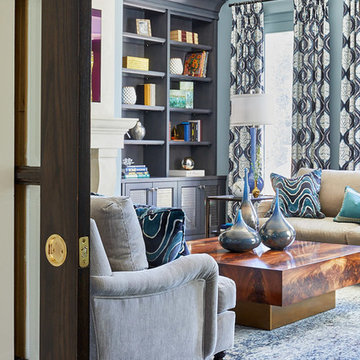
Our goal for this project was to transform this home from family-friendly to an empty nesters sanctuary. We opted for a sophisticated palette throughout the house, featuring blues, greys, taupes, and creams. The punches of colour and classic patterns created a warm environment without sacrificing sophistication.
Home located in Thornhill, Vaughan. Designed by Lumar Interiors who also serve Richmond Hill, Aurora, Nobleton, Newmarket, King City, Markham, Thornhill, York Region, and the Greater Toronto Area.
For more about Lumar Interiors, click here: https://www.lumarinteriors.com/

Living Room
Ispirazione per un soggiorno moderno di medie dimensioni e aperto con sala formale, pareti bianche, cornice del camino in cemento, pavimento grigio, nessuna TV, pavimento in ardesia e nessun camino
Ispirazione per un soggiorno moderno di medie dimensioni e aperto con sala formale, pareti bianche, cornice del camino in cemento, pavimento grigio, nessuna TV, pavimento in ardesia e nessun camino
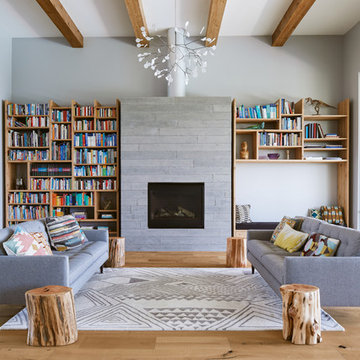
Esempio di un soggiorno design con libreria, pareti grigie, parquet chiaro, camino classico e cornice del camino in cemento

It’s all about detail in this living room! To contrast with the tailored foundation, set through the contemporary furnishings we chose, we added color, texture, and scale through the home decor. Large display shelves beautifully showcase the client’s unique collection of books and antiques, drawing the eyes up to the accent artwork.
Durable fabrics will keep this living room looking pristine for years to come, which make cleaning and maintaining the sofa and chairs effortless and efficient.
Designed by Michelle Yorke Interiors who also serves Seattle as well as Seattle's Eastside suburbs from Mercer Island all the way through Cle Elum.
For more about Michelle Yorke, click here: https://michelleyorkedesign.com/
To learn more about this project, click here: https://michelleyorkedesign.com/lake-sammamish-waterfront/
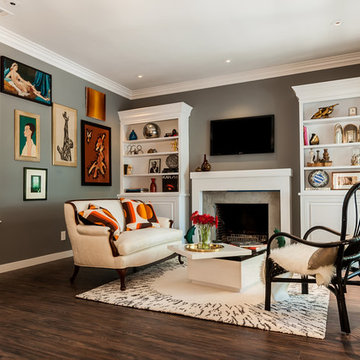
Another view of the living room, featuring custom built-ins flanking the fireplace, replacing windows that faced a stucco wall. New casings frame original built-in shelving on the adjoining wall, matching the cleaner casings added to the doors and windows throughout the house.
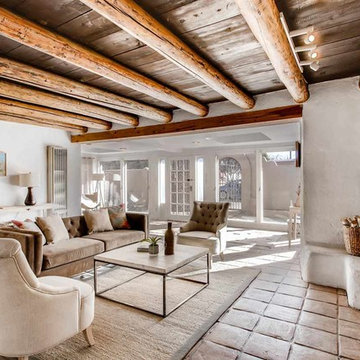
Barker Realty and Elisa Macomber
Ispirazione per un soggiorno stile americano di medie dimensioni e chiuso con pareti bianche, pavimento in terracotta, camino classico, cornice del camino in cemento, nessuna TV e pavimento beige
Ispirazione per un soggiorno stile americano di medie dimensioni e chiuso con pareti bianche, pavimento in terracotta, camino classico, cornice del camino in cemento, nessuna TV e pavimento beige

Large high ceiling living room faces a two-story concrete fireplace wall with floor to ceiling windows framing the view. The hardwood floors are set over Warmboard radiant heating subflooring.
Russell Abraham Photography
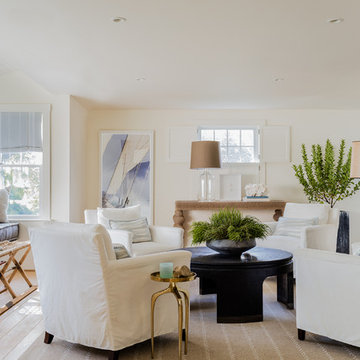
Photo Credit: Michael J Lee
Foto di un soggiorno stile marino di medie dimensioni e aperto con pareti bianche, parquet chiaro, camino classico, pavimento beige, sala formale, cornice del camino in cemento e nessuna TV
Foto di un soggiorno stile marino di medie dimensioni e aperto con pareti bianche, parquet chiaro, camino classico, pavimento beige, sala formale, cornice del camino in cemento e nessuna TV

Adrian Gregorutti
Immagine di un ampio soggiorno country aperto con sala giochi, pareti bianche, pavimento in ardesia, camino classico, cornice del camino in cemento, TV nascosta e pavimento multicolore
Immagine di un ampio soggiorno country aperto con sala giochi, pareti bianche, pavimento in ardesia, camino classico, cornice del camino in cemento, TV nascosta e pavimento multicolore
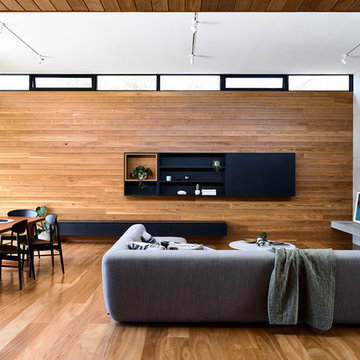
DERICK SWALWELL
Idee per un soggiorno design aperto con pareti marroni, pavimento in legno massello medio, camino classico, cornice del camino in cemento, TV nascosta e pavimento marrone
Idee per un soggiorno design aperto con pareti marroni, pavimento in legno massello medio, camino classico, cornice del camino in cemento, TV nascosta e pavimento marrone

Alan Blakely
Esempio di un grande soggiorno contemporaneo aperto con pareti beige, camino classico, TV a parete, parquet scuro, cornice del camino in cemento e pavimento marrone
Esempio di un grande soggiorno contemporaneo aperto con pareti beige, camino classico, TV a parete, parquet scuro, cornice del camino in cemento e pavimento marrone
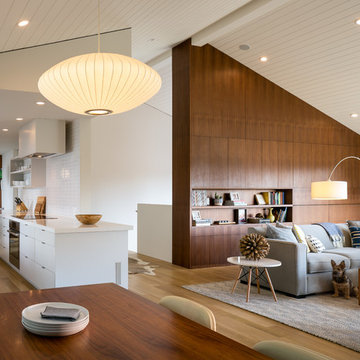
Open living , dining and kitchen create a smooth flow.
Photo by Scott Hargis
Ispirazione per un grande soggiorno minimalista aperto con pareti bianche, parquet chiaro, camino classico, cornice del camino in cemento e TV a parete
Ispirazione per un grande soggiorno minimalista aperto con pareti bianche, parquet chiaro, camino classico, cornice del camino in cemento e TV a parete
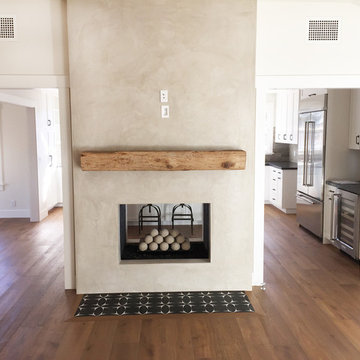
Idee per un soggiorno country di medie dimensioni e aperto con pareti bianche, camino bifacciale, cornice del camino in cemento e pavimento in legno massello medio

Immagine di un soggiorno minimal di medie dimensioni e aperto con libreria, pareti bianche, camino classico, cornice del camino in cemento, TV a parete, parquet scuro e pavimento marrone

Jessica White
Foto di un grande soggiorno tradizionale aperto con pareti grigie, pavimento in legno massello medio, camino classico, cornice del camino in cemento e TV a parete
Foto di un grande soggiorno tradizionale aperto con pareti grigie, pavimento in legno massello medio, camino classico, cornice del camino in cemento e TV a parete
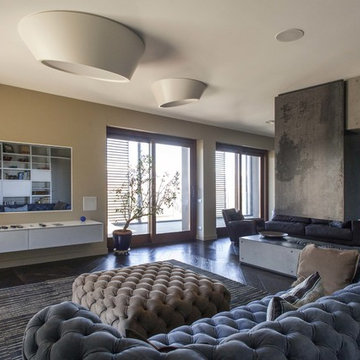
Piermario Ruggeri
Immagine di un grande soggiorno design aperto con parquet scuro, camino bifacciale e cornice del camino in cemento
Immagine di un grande soggiorno design aperto con parquet scuro, camino bifacciale e cornice del camino in cemento
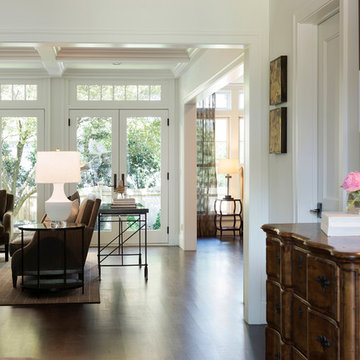
Martha O'Hara Interiors, Interior Design & Photo Styling | Elevation Homes, Builder | Peterssen/Keller, Architect | Spacecrafting, Photography | Please Note: All “related,” “similar,” and “sponsored” products tagged or listed by Houzz are not actual products pictured. They have not been approved by Martha O’Hara Interiors nor any of the professionals credited. For information about our work, please contact design@oharainteriors.com.
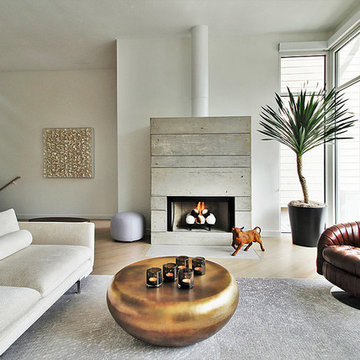
Modern living room enjoys city views from a space anchored by concrete fireplace surround. Low extra deep sectional faces grouping of leather swivels and large sculptural brass coffee table. Ceramic spheres in firebox are a wonderful alternative to glass pebbles. More images on our website: http://www.romero-obeji-interiordesign.com

PORTE DES LILAS/M° SAINT-FARGEAU
A quelques minutes à pied des portes de Paris, les inconditionnels de volumes non-conformistes sauront apprécier cet exemple de lieu industriel magnifiquement transformé en véritable loft d'habitation.
Après avoir traversé une cour paysagère et son bassin en eau, surplombée d'une terrasse fleurie, vous y découvrirez :
En rez-de-chaussée : un vaste espace de Réception (Usage professionnel possible), une cuisine dînatoire, une salle à manger et un WC indépendant.
Au premier étage : un séjour cathédrale aux volumes impressionnants et sa baie vitrée surplombant le jardin, qui se poursuit d'une chambre accompagnée d'une salle de bains résolument contemporaine et d'un accès à la terrasse, d'un dressing et d'un WC indépendant.
Une cave saine en accès direct complète cet ensemble
Enfin, une dépendance composée d'une salle de bains et de deux chambres accueillera vos grands enfants ou vos amis de passage.
Star incontestée des plus grands magazines de décoration, ce spectaculaire lieu de vie tendance, calme et ensoleillé, n'attend plus que votre présence...
BIEN NON SOUMIS AU STATUT DE LA COPROPRIETE
Pour obtenir plus d'informations sur ce bien,
Contactez Benoit WACHBAR au : 07 64 09 69 68
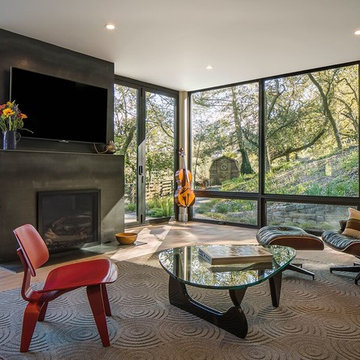
Ispirazione per un grande soggiorno minimal aperto con pavimento in legno massello medio, camino classico, cornice del camino in cemento, TV a parete e tappeto
Living con cornice del camino in cemento - Foto e idee per arredare
2


