Living gialli con cornice del camino in cemento - Foto e idee per arredare
Filtra anche per:
Budget
Ordina per:Popolari oggi
1 - 20 di 53 foto
1 di 3

Brad Miller Photography
Immagine di un soggiorno contemporaneo aperto con sala formale, pareti gialle, pavimento in terracotta, parete attrezzata, camino ad angolo e cornice del camino in cemento
Immagine di un soggiorno contemporaneo aperto con sala formale, pareti gialle, pavimento in terracotta, parete attrezzata, camino ad angolo e cornice del camino in cemento
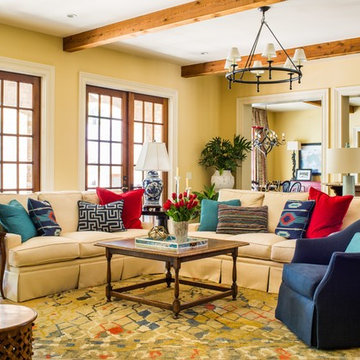
Ispirazione per un grande soggiorno tradizionale aperto con pareti gialle, parquet scuro, camino classico, cornice del camino in cemento e TV a parete
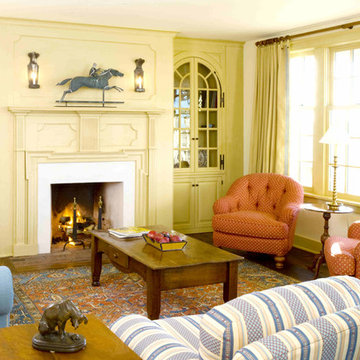
18th Century Family Room in Chester County, PA Farmhouse was designed to mirror the time period with more vibrant colors and livable amenities.
Esempio di un grande soggiorno tradizionale chiuso con pareti gialle, moquette, camino classico e cornice del camino in cemento
Esempio di un grande soggiorno tradizionale chiuso con pareti gialle, moquette, camino classico e cornice del camino in cemento
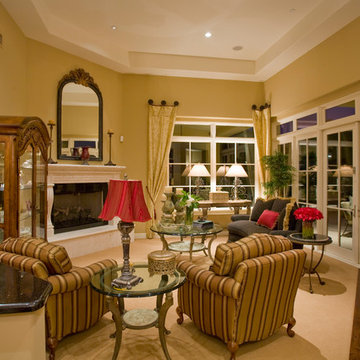
High Res Media
Ispirazione per un soggiorno classico di medie dimensioni e aperto con pareti beige, moquette, camino classico e cornice del camino in cemento
Ispirazione per un soggiorno classico di medie dimensioni e aperto con pareti beige, moquette, camino classico e cornice del camino in cemento

Photographer: Terri Glanger
Esempio di un soggiorno contemporaneo aperto con pareti gialle, pavimento in legno massello medio, nessuna TV, pavimento arancione, camino classico e cornice del camino in cemento
Esempio di un soggiorno contemporaneo aperto con pareti gialle, pavimento in legno massello medio, nessuna TV, pavimento arancione, camino classico e cornice del camino in cemento

Ispirazione per un piccolo soggiorno minimalista aperto con pareti grigie, pavimento in cemento, cornice del camino in cemento e pavimento grigio
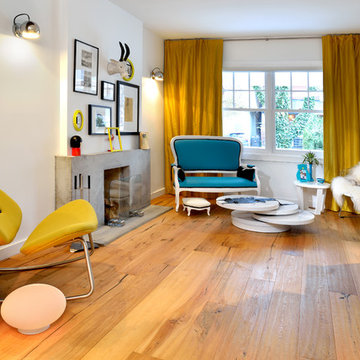
Upside Development completed this Interior contemporary remodeling project in Sherwood Park. Located in core midtown, this detached 2 story brick home has seen it’s share of renovations in the past. With a 15-year-old rear addition and 90’s kitchen, it was time to upgrade again. This home needed a major facelift from the multiple layers of past renovations.
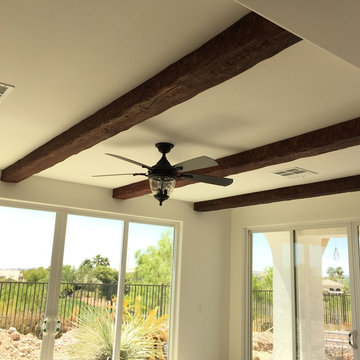
Distressed faux wood beams (ordered from Home Depot) were stained to give the desired look yet keep the project on budget. The original wood beams the homeowner desired were 4x the cost.
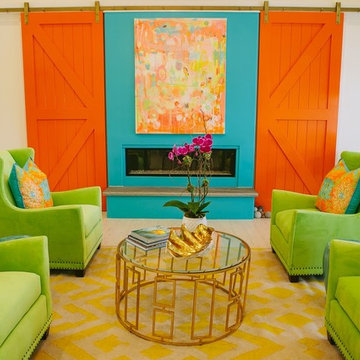
Idee per un ampio soggiorno stile marino aperto con sala formale, pareti bianche, parquet chiaro, camino lineare Ribbon, cornice del camino in cemento e nessuna TV

Idee per un soggiorno moderno di medie dimensioni e aperto con pareti gialle, pavimento in gres porcellanato, camino classico, cornice del camino in cemento, sala formale, nessuna TV e pavimento marrone
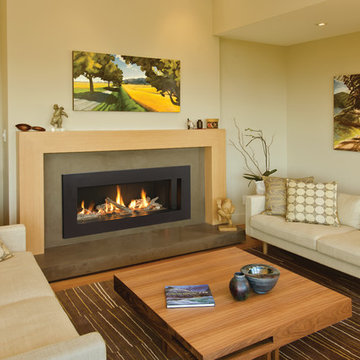
Esempio di un soggiorno contemporaneo di medie dimensioni e chiuso con sala formale, pareti beige, pavimento in legno massello medio, camino lineare Ribbon, cornice del camino in cemento e nessuna TV

Fu-Tung Cheng, CHENG Design
• Dining Space + Great Room, House 6 Concrete and Wood Home
House 6, is Cheng Design’s sixth custom home project, was redesigned and constructed from top-to-bottom. The project represents a major career milestone thanks to the unique and innovative use of concrete, as this residence is one of Cheng Design’s first-ever ‘hybrid’ structures, constructed as a combination of wood and concrete.
Photography: Matthew Millman
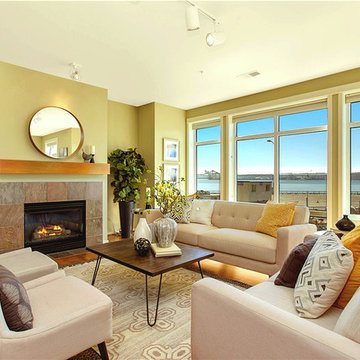
HD Estates
Ispirazione per un grande soggiorno chic chiuso con sala formale, pareti verdi, pavimento in legno massello medio, camino classico e cornice del camino in cemento
Ispirazione per un grande soggiorno chic chiuso con sala formale, pareti verdi, pavimento in legno massello medio, camino classico e cornice del camino in cemento
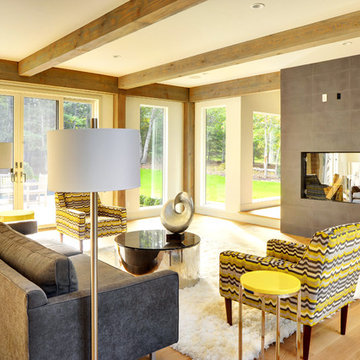
Yankee Barn Homes - The fireplace is an addition architectural feature of the living room. It is free-standing and clad in limestone. Chris Foster Photography
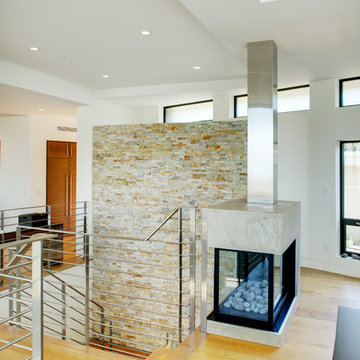
The entry, garage and guest suite are located on the first floor. and a suspended stair system in the entry gives access to the main floor. The first floor sits square to the frontage of the property but the second floor sit sat a twenty two and a half degree angle facing the sweeping ocean views, creating interesting ceiling treatments and unusual clerestory window systems in the home.
Dave Adams Photography
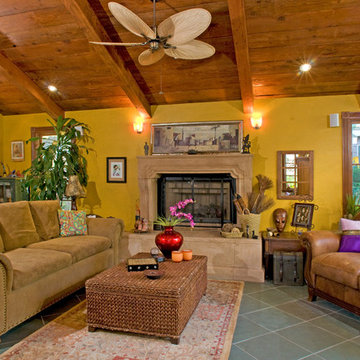
Immagine di un soggiorno rustico di medie dimensioni con pareti gialle, pavimento in ardesia, camino classico e cornice del camino in cemento
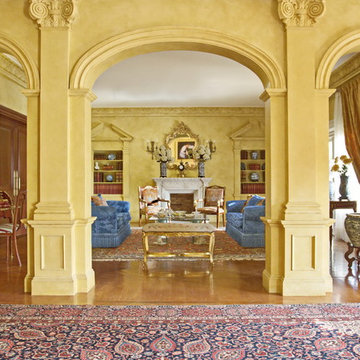
Immagine di un ampio soggiorno tradizionale aperto con sala formale, pareti gialle, parquet scuro, camino classico e cornice del camino in cemento
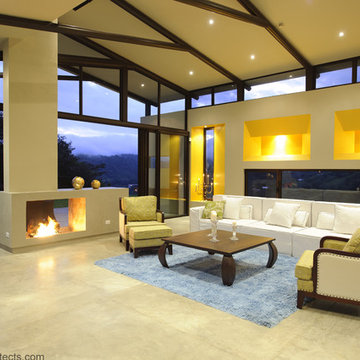
Photo © Julian Trejos
Ispirazione per un grande soggiorno contemporaneo aperto con pareti gialle, pavimento in cemento, camino bifacciale, cornice del camino in cemento, pavimento grigio e travi a vista
Ispirazione per un grande soggiorno contemporaneo aperto con pareti gialle, pavimento in cemento, camino bifacciale, cornice del camino in cemento, pavimento grigio e travi a vista
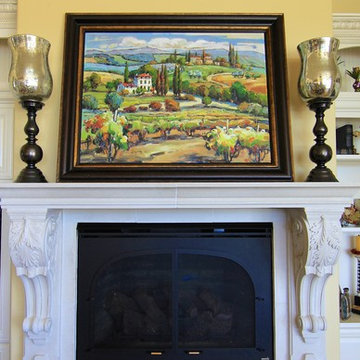
Michael Snyder
Foto di un ampio soggiorno chic aperto con pareti gialle, pavimento in gres porcellanato, camino classico, parete attrezzata e cornice del camino in cemento
Foto di un ampio soggiorno chic aperto con pareti gialle, pavimento in gres porcellanato, camino classico, parete attrezzata e cornice del camino in cemento
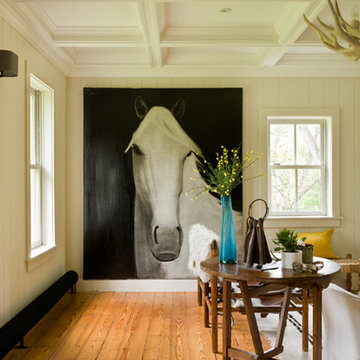
Idee per un grande soggiorno bohémian chiuso con pareti bianche, pavimento in legno massello medio, camino classico, cornice del camino in cemento e TV a parete
Living gialli con cornice del camino in cemento - Foto e idee per arredare
1


