Living gialli con cornice del camino in cemento - Foto e idee per arredare
Filtra anche per:
Budget
Ordina per:Popolari oggi
41 - 53 di 53 foto
1 di 3
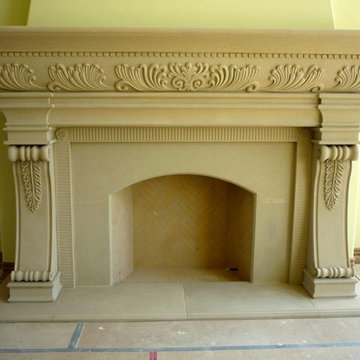
Custom cast stone precast mantel and hearth
Ispirazione per un soggiorno di medie dimensioni con camino classico e cornice del camino in cemento
Ispirazione per un soggiorno di medie dimensioni con camino classico e cornice del camino in cemento
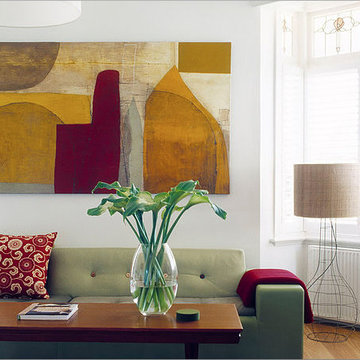
Ispirazione per un grande soggiorno minimal aperto con pareti bianche, pavimento in cemento, camino classico, cornice del camino in cemento e parete attrezzata
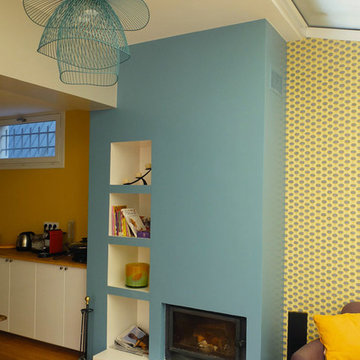
Photos : Espaces à Rêver / Réalisation de la rénovation : Carole Lachot architecte D.P.L.G
Immagine di un grande soggiorno minimalista aperto con pareti blu, parquet chiaro, camino classico, cornice del camino in cemento e nessuna TV
Immagine di un grande soggiorno minimalista aperto con pareti blu, parquet chiaro, camino classico, cornice del camino in cemento e nessuna TV
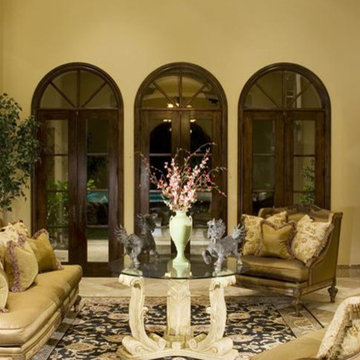
Ispirazione per un soggiorno con pareti beige, pavimento in legno massello medio, camino ad angolo e cornice del camino in cemento
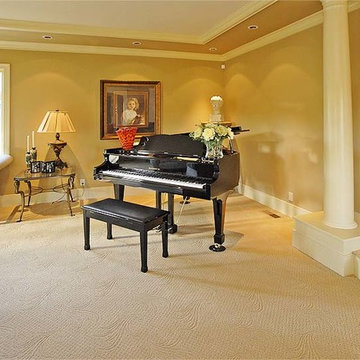
Custom Living room with fireplace
Ispirazione per un ampio soggiorno con sala formale, camino classico, cornice del camino in cemento e parete attrezzata
Ispirazione per un ampio soggiorno con sala formale, camino classico, cornice del camino in cemento e parete attrezzata
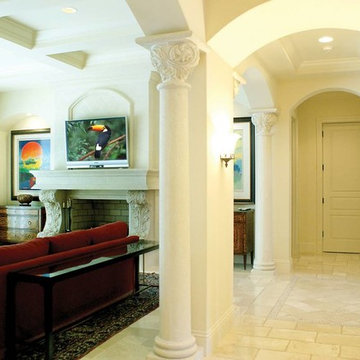
Living Room
Ispirazione per un soggiorno mediterraneo di medie dimensioni e stile loft con angolo bar, pareti beige, pavimento in travertino, camino classico, cornice del camino in cemento, TV a parete e pavimento beige
Ispirazione per un soggiorno mediterraneo di medie dimensioni e stile loft con angolo bar, pareti beige, pavimento in travertino, camino classico, cornice del camino in cemento, TV a parete e pavimento beige
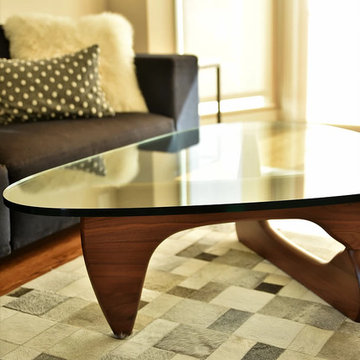
Modern Living Room
Idee per un soggiorno minimalista con cornice del camino in cemento
Idee per un soggiorno minimalista con cornice del camino in cemento
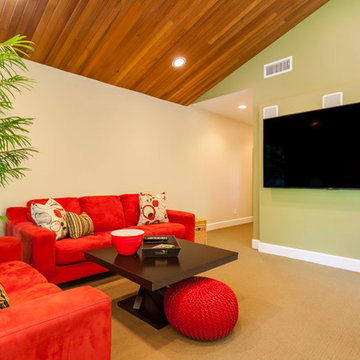
Maddox Photography
Ispirazione per un grande soggiorno chic chiuso con libreria, pareti grigie, pavimento in legno massello medio, camino bifacciale, cornice del camino in cemento, TV autoportante e pavimento marrone
Ispirazione per un grande soggiorno chic chiuso con libreria, pareti grigie, pavimento in legno massello medio, camino bifacciale, cornice del camino in cemento, TV autoportante e pavimento marrone
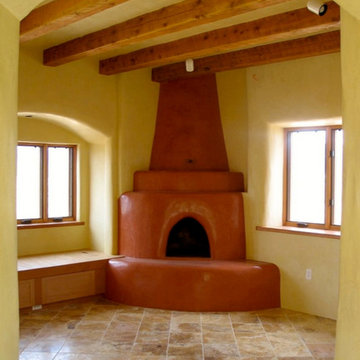
This 2400 sq. ft. home rests at the very beginning of the high mesa just outside of Taos. To the east, the Taos valley is green and verdant fed by rivers and streams that run down from the mountains, and to the west the high sagebrush mesa stretches off to the distant Brazos range.
The house is sited to capture the high mountains to the northeast through the floor to ceiling height corner window off the kitchen/dining room.The main feature of this house is the central Atrium which is an 18 foot adobe octagon topped with a skylight to form an indoor courtyard complete with a fountain. Off of this central space are two offset squares, one to the east and one to the west. The bedrooms and mechanical room are on the west side and the kitchen, dining, living room and an office are on the east side.
The house is a straw bale/adobe hybrid, has custom hand dyed plaster throughout with Talavera Tile in the public spaces and Saltillo Tile in the bedrooms. There is a large kiva fireplace in the living room, and a smaller one occupies a corner in the Master Bedroom. The Master Bathroom is finished in white marble tile. The separate garage is connected to the house with a triangular, arched breezeway with a copper ceiling.
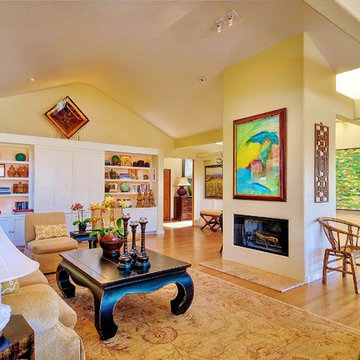
Ispirazione per un grande soggiorno boho chic aperto con sala formale, pareti beige, camino bifacciale, cornice del camino in cemento e nessuna TV
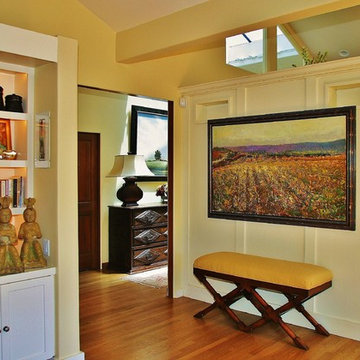
Esempio di un grande soggiorno eclettico aperto con sala formale, pareti beige, pavimento in legno massello medio, camino bifacciale, cornice del camino in cemento e nessuna TV
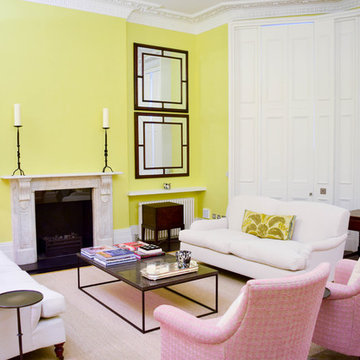
Renovation of family living room with new flooring, refurbished window shutters and chimney surround.
Ispirazione per un soggiorno etnico chiuso con pareti verdi, parquet scuro, cornice del camino in cemento e pavimento marrone
Ispirazione per un soggiorno etnico chiuso con pareti verdi, parquet scuro, cornice del camino in cemento e pavimento marrone
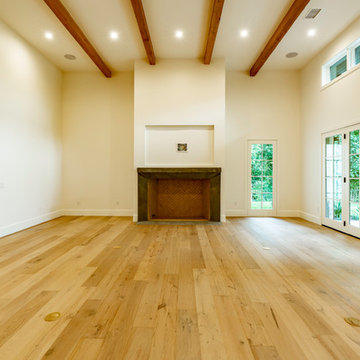
Living room, contemporary home in Austin, TX. Photography by Mark Adams Media
Foto di un grande soggiorno design aperto con sala formale, pareti beige, parquet chiaro, camino classico, cornice del camino in cemento e TV a parete
Foto di un grande soggiorno design aperto con sala formale, pareti beige, parquet chiaro, camino classico, cornice del camino in cemento e TV a parete
Living gialli con cornice del camino in cemento - Foto e idee per arredare
3


