Living con cornice del camino in cemento e tappeto - Foto e idee per arredare
Filtra anche per:
Budget
Ordina per:Popolari oggi
1 - 20 di 89 foto
1 di 3

Alan Blakely
Foto di un grande soggiorno design aperto con pareti beige, parquet scuro, camino classico, cornice del camino in cemento, TV a parete, pavimento marrone e tappeto
Foto di un grande soggiorno design aperto con pareti beige, parquet scuro, camino classico, cornice del camino in cemento, TV a parete, pavimento marrone e tappeto
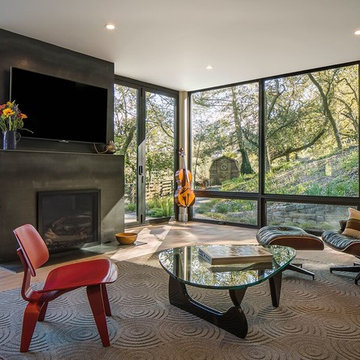
Ispirazione per un grande soggiorno minimal aperto con pavimento in legno massello medio, camino classico, cornice del camino in cemento, TV a parete e tappeto

Foto di un soggiorno nordico chiuso con sala formale, pareti bianche, parquet chiaro, camino classico, cornice del camino in cemento, nessuna TV, pavimento marrone e tappeto

Esempio di un grande soggiorno contemporaneo chiuso con pareti bianche, parquet scuro, camino classico, TV a parete, cornice del camino in cemento, pavimento marrone e tappeto
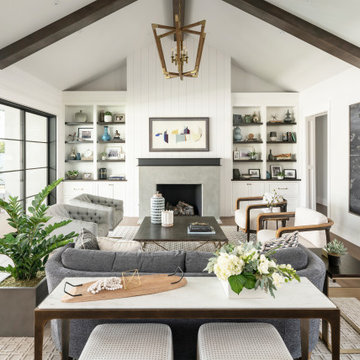
Idee per un soggiorno stile marino con sala formale, pareti bianche, pavimento in legno massello medio, camino classico, cornice del camino in cemento, nessuna TV e tappeto
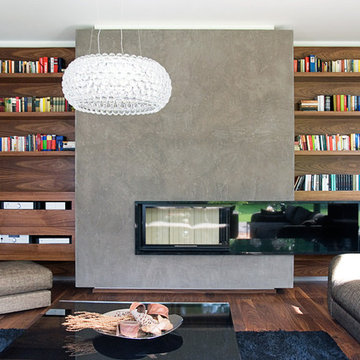
Foto di un soggiorno minimal di medie dimensioni e chiuso con camino lineare Ribbon, cornice del camino in cemento, libreria, pareti bianche, parquet scuro e tappeto

With a compact form and several integrated sustainable systems, the Capitol Hill Residence achieves the client’s goals to maximize the site’s views and resources while responding to its micro climate. Some of the sustainable systems are architectural in nature. For example, the roof rainwater collects into a steel entry water feature, day light from a typical overcast Seattle sky penetrates deep into the house through a central translucent slot, and exterior mounted mechanical shades prevent excessive heat gain without sacrificing the view. Hidden systems affect the energy consumption of the house such as the buried geothermal wells and heat pumps that aid in both heating and cooling, and a 30 panel photovoltaic system mounted on the roof feeds electricity back to the grid.
The minimal foundation sits within the footprint of the previous house, while the upper floors cantilever off the foundation as if to float above the front entry water feature and surrounding landscape. The house is divided by a sloped translucent ceiling that contains the main circulation space and stair allowing daylight deep into the core. Acrylic cantilevered treads with glazed guards and railings keep the visual appearance of the stair light and airy allowing the living and dining spaces to flow together.
While the footprint and overall form of the Capitol Hill Residence were shaped by the restrictions of the site, the architectural and mechanical systems at work define the aesthetic. Working closely with a team of engineers, landscape architects, and solar designers we were able to arrive at an elegant, environmentally sustainable home that achieves the needs of the clients, and fits within the context of the site and surrounding community.
(c) Steve Keating Photography
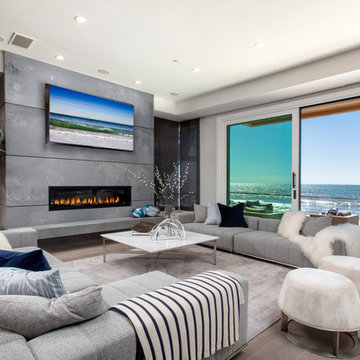
Esempio di un soggiorno costiero di medie dimensioni e aperto con pareti grigie, parquet chiaro, camino lineare Ribbon, TV a parete, cornice del camino in cemento, pavimento marrone e tappeto

Foto di un grande soggiorno moderno aperto con sala formale, pareti bianche, pavimento in pietra calcarea, camino lineare Ribbon, cornice del camino in cemento, nessuna TV e tappeto
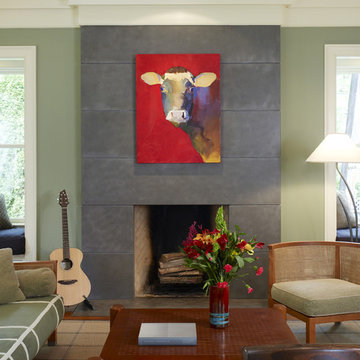
This great room embodies open concept while maintaining distinctive stylish spaces.
Photo by Hoachlander Davis Photography
Architect Jeff Broadhurst
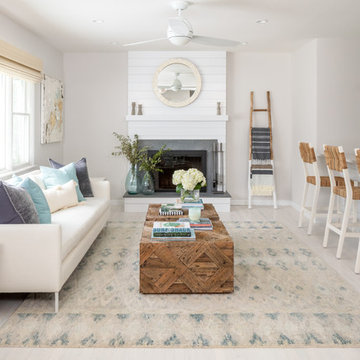
Kyle Caldwell Photography
Esempio di un soggiorno stile marino aperto con libreria, pareti beige, nessuna TV, parquet chiaro, camino classico, cornice del camino in cemento, pavimento beige e tappeto
Esempio di un soggiorno stile marino aperto con libreria, pareti beige, nessuna TV, parquet chiaro, camino classico, cornice del camino in cemento, pavimento beige e tappeto
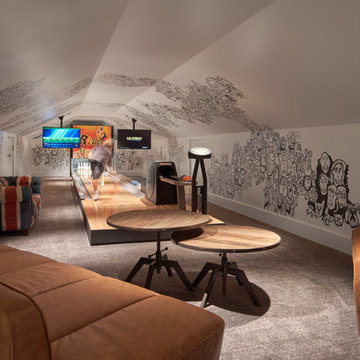
Esempio di un soggiorno tradizionale di medie dimensioni e aperto con pareti bianche, pavimento in legno massello medio, camino classico, cornice del camino in cemento, nessuna TV, pavimento marrone e tappeto
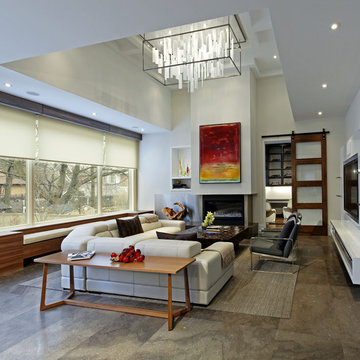
Photographer: David Whittaker
Ispirazione per un grande soggiorno minimal aperto con pavimento in cemento, pareti bianche, camino classico, cornice del camino in cemento, parete attrezzata e tappeto
Ispirazione per un grande soggiorno minimal aperto con pavimento in cemento, pareti bianche, camino classico, cornice del camino in cemento, parete attrezzata e tappeto
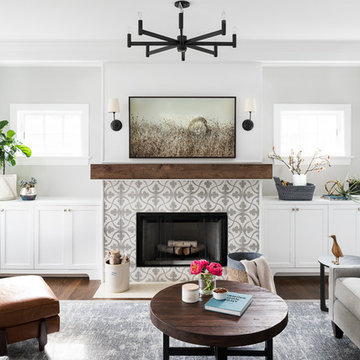
Picture Perfect home
Ispirazione per un grande soggiorno chic aperto con pareti grigie, pavimento in legno massello medio, camino classico, cornice del camino in cemento, TV a parete, pavimento marrone e tappeto
Ispirazione per un grande soggiorno chic aperto con pareti grigie, pavimento in legno massello medio, camino classico, cornice del camino in cemento, TV a parete, pavimento marrone e tappeto

Adrian Gregorutti
Idee per un ampio soggiorno country aperto con sala giochi, pareti bianche, pavimento in ardesia, camino classico, cornice del camino in cemento, TV nascosta, pavimento multicolore e tappeto
Idee per un ampio soggiorno country aperto con sala giochi, pareti bianche, pavimento in ardesia, camino classico, cornice del camino in cemento, TV nascosta, pavimento multicolore e tappeto
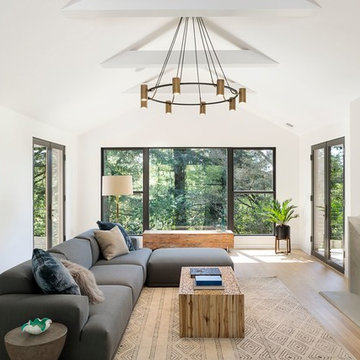
Esempio di un soggiorno nordico con pareti bianche, parquet chiaro, camino classico, cornice del camino in cemento e tappeto
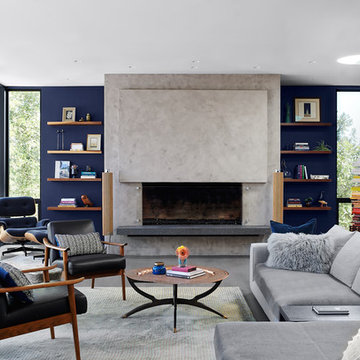
Foto di un soggiorno minimalista con libreria, pareti blu, camino lineare Ribbon, cornice del camino in cemento, nessuna TV e tappeto
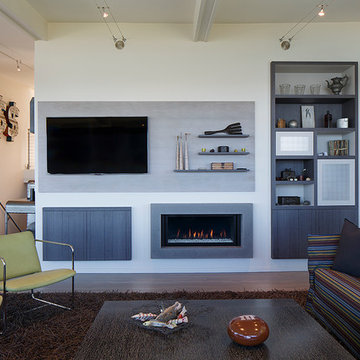
www.ericrorer.com/
Foto di un soggiorno contemporaneo di medie dimensioni e aperto con cornice del camino in cemento, pareti bianche, pavimento in legno massello medio, camino lineare Ribbon, parete attrezzata e tappeto
Foto di un soggiorno contemporaneo di medie dimensioni e aperto con cornice del camino in cemento, pareti bianche, pavimento in legno massello medio, camino lineare Ribbon, parete attrezzata e tappeto
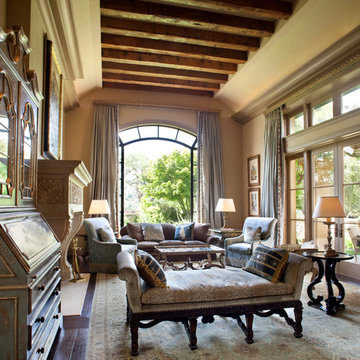
Plush textiles and detailed furnishings are the key ingredients to this living room. With flowing floor length curtains, velvet fabrics, and ornate casegoods and furnishings, we brought a luxurious and relaxed Veneto style to this California dream home.
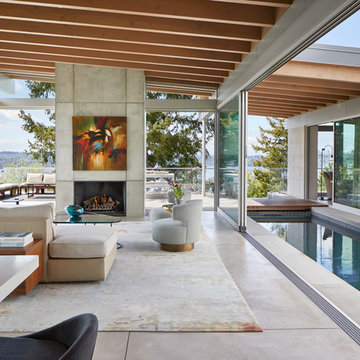
Ispirazione per un grande soggiorno moderno aperto con pavimento in cemento, camino classico, cornice del camino in cemento, TV nascosta, pavimento grigio e tappeto
Living con cornice del camino in cemento e tappeto - Foto e idee per arredare
1


