Living chiusi con cornice del camino in cemento - Foto e idee per arredare
Filtra anche per:
Budget
Ordina per:Popolari oggi
1 - 20 di 1.705 foto
1 di 3

Foto di un soggiorno tradizionale di medie dimensioni e chiuso con pareti bianche, camino classico, cornice del camino in cemento, pavimento marrone, parquet scuro, TV a parete e pareti in perlinato

Our goal for this project was to transform this home from family-friendly to an empty nesters sanctuary. We opted for a sophisticated palette throughout the house, featuring blues, greys, taupes, and creams. The punches of colour and classic patterns created a warm environment without sacrificing sophistication.
Home located in Thornhill, Vaughan. Designed by Lumar Interiors who also serve Richmond Hill, Aurora, Nobleton, Newmarket, King City, Markham, Thornhill, York Region, and the Greater Toronto Area.
For more about Lumar Interiors, click here: https://www.lumarinteriors.com/

Built in concrete bookshelves catch your eye as you enter this family room! Plenty of space for all those family photos, storage for the kids books and games and most importantly an easy place for the family to gather and spend time together.
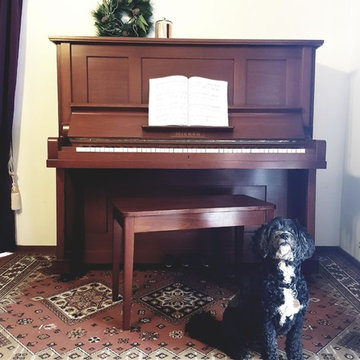
Becc Burgmann
Ispirazione per un soggiorno country di medie dimensioni e chiuso con sala della musica, pareti beige, parquet chiaro, camino ad angolo, cornice del camino in cemento, nessuna TV e pavimento marrone
Ispirazione per un soggiorno country di medie dimensioni e chiuso con sala della musica, pareti beige, parquet chiaro, camino ad angolo, cornice del camino in cemento, nessuna TV e pavimento marrone
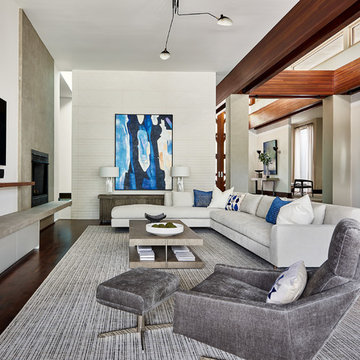
Immagine di un grande soggiorno design chiuso con pareti bianche, parquet scuro, camino classico, cornice del camino in cemento, TV a parete e pavimento marrone

It’s all about detail in this living room! To contrast with the tailored foundation, set through the contemporary furnishings we chose, we added color, texture, and scale through the home decor. Large display shelves beautifully showcase the client’s unique collection of books and antiques, drawing the eyes up to the accent artwork.
Durable fabrics will keep this living room looking pristine for years to come, which make cleaning and maintaining the sofa and chairs effortless and efficient.
Designed by Michelle Yorke Interiors who also serves Seattle as well as Seattle's Eastside suburbs from Mercer Island all the way through Cle Elum.
For more about Michelle Yorke, click here: https://michelleyorkedesign.com/
To learn more about this project, click here: https://michelleyorkedesign.com/lake-sammamish-waterfront/
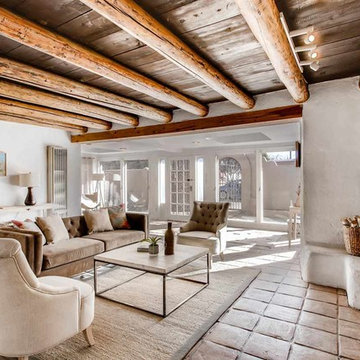
Barker Realty and Elisa Macomber
Ispirazione per un soggiorno stile americano di medie dimensioni e chiuso con pareti bianche, pavimento in terracotta, camino classico, cornice del camino in cemento, nessuna TV e pavimento beige
Ispirazione per un soggiorno stile americano di medie dimensioni e chiuso con pareti bianche, pavimento in terracotta, camino classico, cornice del camino in cemento, nessuna TV e pavimento beige

Esempio di un soggiorno contemporaneo di medie dimensioni e chiuso con libreria, pareti bianche, parquet chiaro, camino classico e cornice del camino in cemento

The down-to-earth interiors in this Austin home are filled with attractive textures, colors, and wallpapers.
Project designed by Sara Barney’s Austin interior design studio BANDD DESIGN. They serve the entire Austin area and its surrounding towns, with an emphasis on Round Rock, Lake Travis, West Lake Hills, and Tarrytown.
For more about BANDD DESIGN, click here: https://bandddesign.com/
To learn more about this project, click here:
https://bandddesign.com/austin-camelot-interior-design/

Playful, blue, and practical were the design directives for this family-friendly home.
---
Project designed by Long Island interior design studio Annette Jaffe Interiors. They serve Long Island including the Hamptons, as well as NYC, the tri-state area, and Boca Raton, FL.
---
For more about Annette Jaffe Interiors, click here:
https://annettejaffeinteriors.com/
To learn more about this project, click here:
https://annettejaffeinteriors.com/residential-portfolio/north-shore-family-home
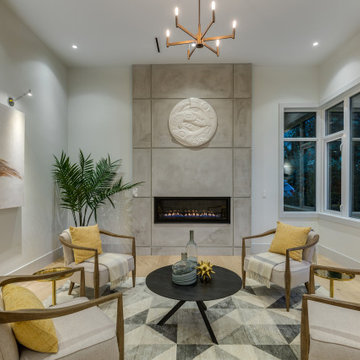
Ispirazione per un soggiorno contemporaneo chiuso con sala formale, pareti bianche, parquet chiaro, camino lineare Ribbon, cornice del camino in cemento, nessuna TV e pavimento beige

Immagine di un soggiorno etnico chiuso con sala formale, pareti bianche, pavimento in legno verniciato, camino classico, cornice del camino in cemento e pavimento blu

Immagine di un soggiorno minimalista di medie dimensioni e chiuso con pareti bianche, pavimento in cemento, camino classico, cornice del camino in cemento, nessuna TV e pavimento grigio
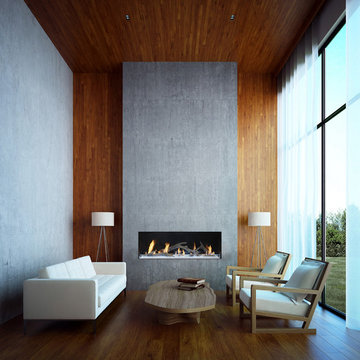
Ispirazione per un soggiorno minimal di medie dimensioni e chiuso con sala formale, pareti beige, parquet chiaro, camino lineare Ribbon, cornice del camino in cemento, nessuna TV e pavimento beige

Foto di un soggiorno nordico chiuso con sala formale, pareti bianche, parquet chiaro, camino classico, cornice del camino in cemento, nessuna TV, pavimento marrone e tappeto

Foto di un soggiorno stile rurale chiuso con angolo bar, pareti blu, parquet chiaro, camino classico, cornice del camino in cemento, TV a parete e pavimento beige
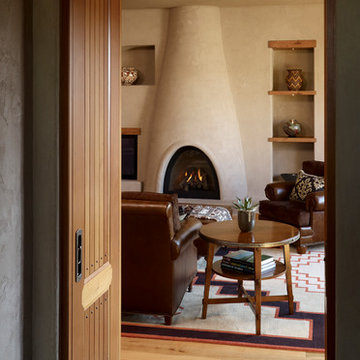
Roy Timm Photography
Foto di un soggiorno american style chiuso con pareti beige, camino classico, cornice del camino in cemento e parete attrezzata
Foto di un soggiorno american style chiuso con pareti beige, camino classico, cornice del camino in cemento e parete attrezzata

Esempio di un grande soggiorno contemporaneo chiuso con pareti bianche, parquet scuro, camino classico, TV a parete, cornice del camino in cemento, pavimento marrone e tappeto
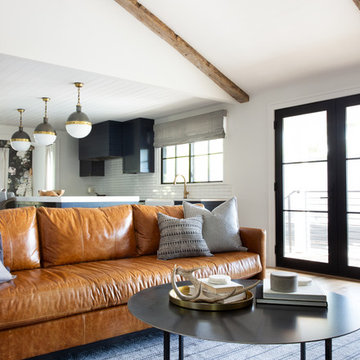
The down-to-earth interiors in this Austin home are filled with attractive textures, colors, and wallpapers.
Project designed by Sara Barney’s Austin interior design studio BANDD DESIGN. They serve the entire Austin area and its surrounding towns, with an emphasis on Round Rock, Lake Travis, West Lake Hills, and Tarrytown.
For more about BANDD DESIGN, click here: https://bandddesign.com/
To learn more about this project, click here:
https://bandddesign.com/austin-camelot-interior-design/
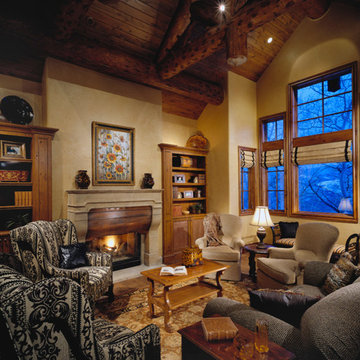
Sophisticated, formal ski home in the Colorado mountains. Warm textures and rustic finishes combined with traditional furnishings
Project designed by Susie Hersker’s Scottsdale interior design firm Design Directives. Design Directives is active in Phoenix, Paradise Valley, Cave Creek, Carefree, Sedona, and beyond.
For more about Design Directives, click here: https://susanherskerasid.com/
Living chiusi con cornice del camino in cemento - Foto e idee per arredare
1


