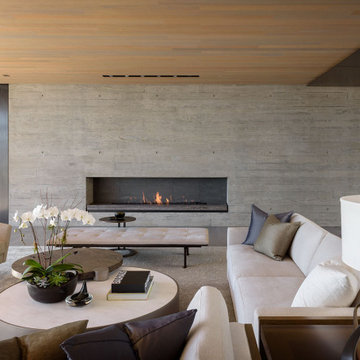Living grigi con cornice del camino in cemento - Foto e idee per arredare
Filtra anche per:
Budget
Ordina per:Popolari oggi
1 - 20 di 1.108 foto
1 di 3

A view of the home's great room with wrapping windows to offer views toward the Cascade Mountain range. The gas ribbon of fire firebox provides drama to the polished concrete surround
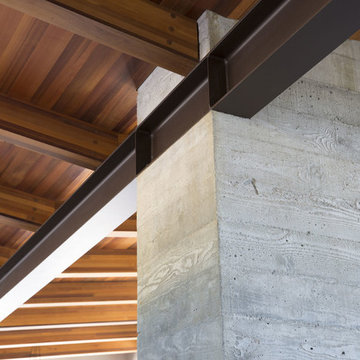
Detail photo of the steel beam that supports the living room ceiling embedded into the concrete fireplace all of which hold up a cedar ceiling and beam assembly.
Paul Dyer Photography

PORTE DES LILAS/M° SAINT-FARGEAU
A quelques minutes à pied des portes de Paris, les inconditionnels de volumes non-conformistes sauront apprécier cet exemple de lieu industriel magnifiquement transformé en véritable loft d'habitation.
Après avoir traversé une cour paysagère et son bassin en eau, surplombée d'une terrasse fleurie, vous y découvrirez :
En rez-de-chaussée : un vaste espace de Réception (Usage professionnel possible), une cuisine dînatoire, une salle à manger et un WC indépendant.
Au premier étage : un séjour cathédrale aux volumes impressionnants et sa baie vitrée surplombant le jardin, qui se poursuit d'une chambre accompagnée d'une salle de bains résolument contemporaine et d'un accès à la terrasse, d'un dressing et d'un WC indépendant.
Une cave saine en accès direct complète cet ensemble
Enfin, une dépendance composée d'une salle de bains et de deux chambres accueillera vos grands enfants ou vos amis de passage.
Star incontestée des plus grands magazines de décoration, ce spectaculaire lieu de vie tendance, calme et ensoleillé, n'attend plus que votre présence...
BIEN NON SOUMIS AU STATUT DE LA COPROPRIETE
Pour obtenir plus d'informations sur ce bien,
Contactez Benoit WACHBAR au : 07 64 09 69 68
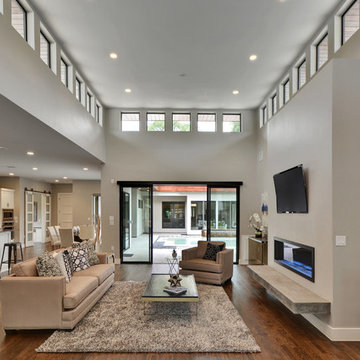
Ana Swanson
Ispirazione per un grande soggiorno minimalista aperto con pareti grigie, pavimento in legno massello medio, camino lineare Ribbon, cornice del camino in cemento e TV a parete
Ispirazione per un grande soggiorno minimalista aperto con pareti grigie, pavimento in legno massello medio, camino lineare Ribbon, cornice del camino in cemento e TV a parete

Foto di un soggiorno contemporaneo di medie dimensioni e aperto con pareti beige, parquet chiaro, camino lineare Ribbon, TV a parete, cornice del camino in cemento e pavimento beige
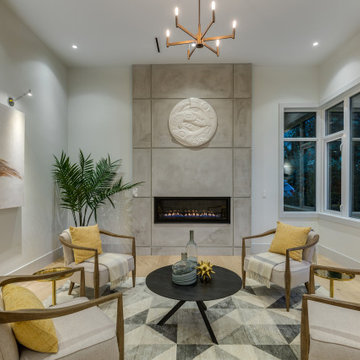
Ispirazione per un soggiorno contemporaneo chiuso con sala formale, pareti bianche, parquet chiaro, camino lineare Ribbon, cornice del camino in cemento, nessuna TV e pavimento beige

Ispirazione per un piccolo soggiorno stile rurale aperto con pareti nere, parquet chiaro, camino classico, pavimento beige, sala formale, cornice del camino in cemento e nessuna TV

Esempio di un soggiorno contemporaneo di medie dimensioni e aperto con pareti beige, pavimento in legno massello medio, camino classico, cornice del camino in cemento, parete attrezzata e pavimento marrone

Foto di un soggiorno contemporaneo di medie dimensioni e aperto con sala formale, pareti grigie, pavimento in gres porcellanato, camino classico, cornice del camino in cemento e nessuna TV
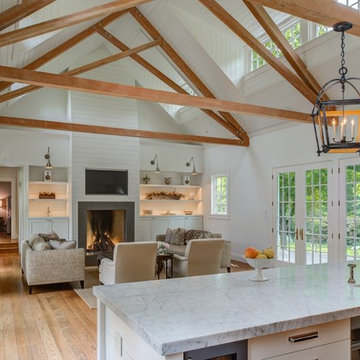
Treve Johnson Photography
Esempio di un soggiorno tradizionale di medie dimensioni e aperto con pareti bianche, pavimento in legno massello medio, camino classico, cornice del camino in cemento e TV a parete
Esempio di un soggiorno tradizionale di medie dimensioni e aperto con pareti bianche, pavimento in legno massello medio, camino classico, cornice del camino in cemento e TV a parete

Linfield Design
Esempio di un ampio soggiorno design aperto con sala formale, pareti beige, parquet scuro, camino classico, cornice del camino in cemento e TV a parete
Esempio di un ampio soggiorno design aperto con sala formale, pareti beige, parquet scuro, camino classico, cornice del camino in cemento e TV a parete

The spacious sunroom is a serene retreat with its panoramic views of the rural landscape through walls of Marvin windows. A striking brick herringbone pattern floor adds timeless charm, while a see-through gas fireplace creates a cozy focal point, perfect for all seasons. Above the mantel, a black-painted beadboard feature wall adds depth and character, enhancing the room's inviting ambiance. With its seamless blend of rustic and contemporary elements, this sunroom is a tranquil haven for relaxation and contemplation.
Martin Bros. Contracting, Inc., General Contractor; Helman Sechrist Architecture, Architect; JJ Osterloo Design, Designer; Photography by Marie Kinney.

A casual chic approach to this living room makes it an inviting and comfortable spot for conversation. Photos by: Rod Foster
Foto di un ampio soggiorno costiero aperto con angolo bar, pareti bianche, parquet chiaro, camino classico, cornice del camino in cemento e nessuna TV
Foto di un ampio soggiorno costiero aperto con angolo bar, pareti bianche, parquet chiaro, camino classico, cornice del camino in cemento e nessuna TV
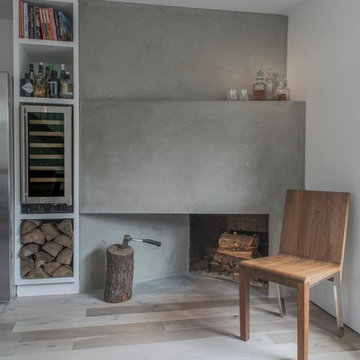
Cast ECC surround over the existing chamfered fireplace
Photography: Sean McBride
Foto di un piccolo soggiorno nordico chiuso con pareti bianche, parquet chiaro, camino ad angolo, cornice del camino in cemento, nessuna TV e pavimento beige
Foto di un piccolo soggiorno nordico chiuso con pareti bianche, parquet chiaro, camino ad angolo, cornice del camino in cemento, nessuna TV e pavimento beige

Whittney Parkinson
Ispirazione per un grande soggiorno country aperto con pareti bianche, pavimento in legno massello medio, camino bifacciale, cornice del camino in cemento e sala formale
Ispirazione per un grande soggiorno country aperto con pareti bianche, pavimento in legno massello medio, camino bifacciale, cornice del camino in cemento e sala formale

Completed in 2010 this 1950's Ranch transformed into a modern family home with 6 bedrooms and 4 1/2 baths. Concrete floors and counters and gray stained cabinetry are warmed by rich bold colors. Public spaces were opened to each other and the entire second level is a master suite.

Sean Airhart
Idee per un soggiorno contemporaneo con cornice del camino in cemento, pavimento in cemento, pareti grigie, camino classico e parete attrezzata
Idee per un soggiorno contemporaneo con cornice del camino in cemento, pavimento in cemento, pareti grigie, camino classico e parete attrezzata
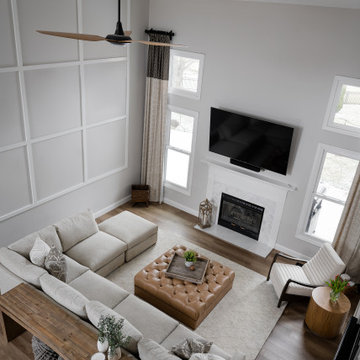
Our design studio gave the main floor of this home a minimalist, Scandinavian-style refresh while actively focusing on creating an inviting and welcoming family space. We achieved this by upgrading all of the flooring for a cohesive flow and adding cozy, custom furnishings and beautiful rugs, art, and accent pieces to complement a bright, lively color palette.
In the living room, we placed the TV unit above the fireplace and added stylish furniture and artwork that holds the space together. The powder room got fresh paint and minimalist wallpaper to match stunning black fixtures, lighting, and mirror. The dining area was upgraded with a gorgeous wooden dining set and console table, pendant lighting, and patterned curtains that add a cheerful tone.
---
Project completed by Wendy Langston's Everything Home interior design firm, which serves Carmel, Zionsville, Fishers, Westfield, Noblesville, and Indianapolis.
For more about Everything Home, see here: https://everythinghomedesigns.com/
To learn more about this project, see here:
https://everythinghomedesigns.com/portfolio/90s-transformation/
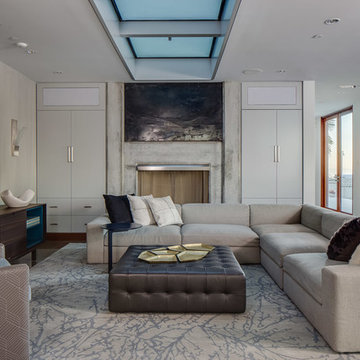
Idee per un grande soggiorno minimalista aperto con camino classico, cornice del camino in cemento, TV a parete, pareti bianche e pavimento marrone
Living grigi con cornice del camino in cemento - Foto e idee per arredare
1



