Living grigi con cornice del camino in cemento - Foto e idee per arredare
Filtra anche per:
Budget
Ordina per:Popolari oggi
101 - 120 di 1.107 foto
1 di 3
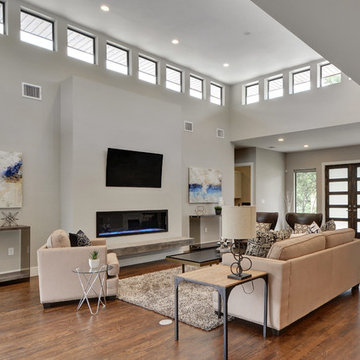
Ana Swanson
Ispirazione per un grande soggiorno minimalista aperto con pareti grigie, pavimento in legno massello medio, camino lineare Ribbon, cornice del camino in cemento e TV a parete
Ispirazione per un grande soggiorno minimalista aperto con pareti grigie, pavimento in legno massello medio, camino lineare Ribbon, cornice del camino in cemento e TV a parete

Photographer: Terri Glanger
Esempio di un soggiorno contemporaneo aperto con pareti gialle, pavimento in legno massello medio, nessuna TV, pavimento arancione, camino classico e cornice del camino in cemento
Esempio di un soggiorno contemporaneo aperto con pareti gialle, pavimento in legno massello medio, nessuna TV, pavimento arancione, camino classico e cornice del camino in cemento

A cozy reading nook with deep storage benches is tucked away just off the main living space. Its own operable windows bring in plenty of natural light, although the anglerfish-like wall mounted reading lamp is a welcome addition. Photography: Andrew Pogue Photography.
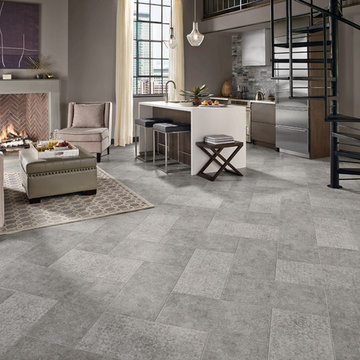
Foto di un grande soggiorno contemporaneo aperto con sala formale, pareti grigie, pavimento in vinile, camino classico, cornice del camino in cemento, nessuna TV e pavimento grigio

There are several Interior Designers for a modern Living / kitchen / dining room open space concept. Today, the open layout idea is very popular; you must use the kitchen equipment and kitchen area in the kitchen, while the living room is nicely decorated and comfortable. living room interior concept with unique paintings, night lamp, table, sofa, dinning table, breakfast nook, kitchen cabinets, wooden flooring. This interior rendering of kitchen-living room gives you idea for your home designing.
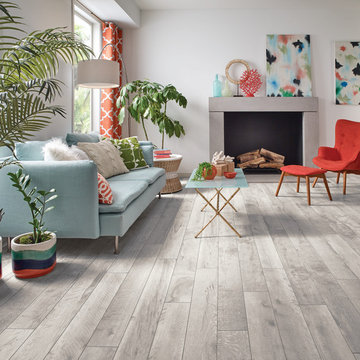
Immagine di un grande soggiorno contemporaneo aperto con sala formale, pareti bianche, parquet chiaro, camino classico, cornice del camino in cemento, nessuna TV e pavimento grigio
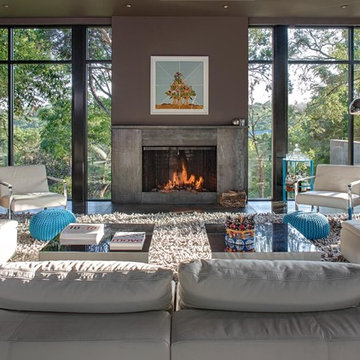
Ispirazione per un grande soggiorno minimal aperto con pareti grigie, parquet scuro, camino classico e cornice del camino in cemento

Ispirazione per un soggiorno industriale di medie dimensioni e stile loft con pareti bianche, pavimento in legno massello medio, camino classico, cornice del camino in cemento, pavimento marrone, travi a vista e pareti in mattoni

Victorian Homestead - Library
Ispirazione per un soggiorno vittoriano di medie dimensioni e chiuso con libreria, pareti grigie, pavimento in legno massello medio, camino classico, pavimento marrone e cornice del camino in cemento
Ispirazione per un soggiorno vittoriano di medie dimensioni e chiuso con libreria, pareti grigie, pavimento in legno massello medio, camino classico, pavimento marrone e cornice del camino in cemento
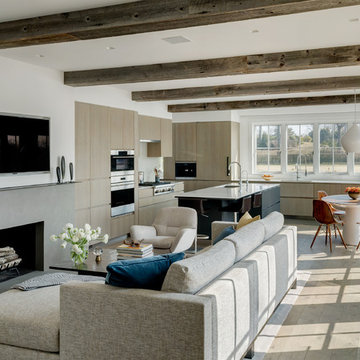
Michael Biondo Photography
Immagine di un soggiorno contemporaneo aperto con pareti bianche, parquet chiaro, camino lineare Ribbon, cornice del camino in cemento, TV a parete e pavimento beige
Immagine di un soggiorno contemporaneo aperto con pareti bianche, parquet chiaro, camino lineare Ribbon, cornice del camino in cemento, TV a parete e pavimento beige

A casual chic approach to this living room makes it an inviting and comfortable spot for conversation. Photos by: Rod Foster
Foto di un ampio soggiorno costiero aperto con angolo bar, pareti bianche, parquet chiaro, camino classico, cornice del camino in cemento e nessuna TV
Foto di un ampio soggiorno costiero aperto con angolo bar, pareti bianche, parquet chiaro, camino classico, cornice del camino in cemento e nessuna TV

PORTE DES LILAS/M° SAINT-FARGEAU
A quelques minutes à pied des portes de Paris, les inconditionnels de volumes non-conformistes sauront apprécier cet exemple de lieu industriel magnifiquement transformé en véritable loft d'habitation.
Après avoir traversé une cour paysagère et son bassin en eau, surplombée d'une terrasse fleurie, vous y découvrirez :
En rez-de-chaussée : un vaste espace de Réception (Usage professionnel possible), une cuisine dînatoire, une salle à manger et un WC indépendant.
Au premier étage : un séjour cathédrale aux volumes impressionnants et sa baie vitrée surplombant le jardin, qui se poursuit d'une chambre accompagnée d'une salle de bains résolument contemporaine et d'un accès à la terrasse, d'un dressing et d'un WC indépendant.
Une cave saine en accès direct complète cet ensemble
Enfin, une dépendance composée d'une salle de bains et de deux chambres accueillera vos grands enfants ou vos amis de passage.
Star incontestée des plus grands magazines de décoration, ce spectaculaire lieu de vie tendance, calme et ensoleillé, n'attend plus que votre présence...
BIEN NON SOUMIS AU STATUT DE LA COPROPRIETE
Pour obtenir plus d'informations sur ce bien,
Contactez Benoit WACHBAR au : 07 64 09 69 68
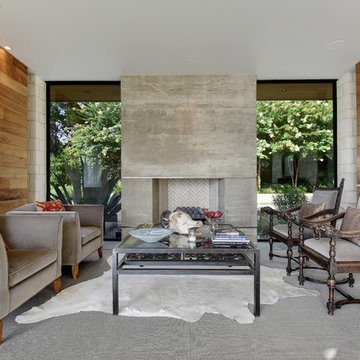
Allison Cartwright
Foto di un soggiorno design con sala formale, pareti marroni, moquette, camino classico e cornice del camino in cemento
Foto di un soggiorno design con sala formale, pareti marroni, moquette, camino classico e cornice del camino in cemento

This 4 bedroom (2 en suite), 4.5 bath home features vertical board–formed concrete expressed both outside and inside, complemented by exposed structural steel, Western Red Cedar siding, gray stucco, and hot rolled steel soffits. An outdoor patio features a covered dining area and fire pit. Hydronically heated with a supplemental forced air system; a see-through fireplace between dining and great room; Henrybuilt cabinetry throughout; and, a beautiful staircase by MILK Design (Chicago). The owner contributed to many interior design details, including tile selection and layout.
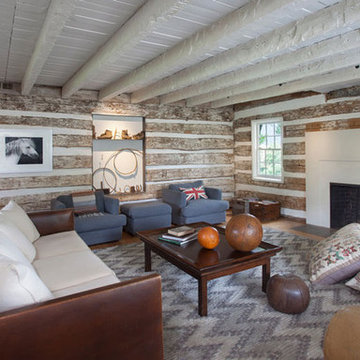
Virginia AIA Merit Award for Excellence in Residential Design | What appeared to be a simple, worn-out, early 20th century stucco cottage was to be modestly renovated as a weekend retreat. But when the contractor and architects began pulling away the interior wall finishes, they discovered a log cabin at its core (believed to date as far back as the 1780’s) and a newer addition (circa 1920’s) at the rear where the site slopes down. Initial plans were scrapped, and a new project was born that honors the original construction while accommodating new infrastructure and the clients’ modern tastes.
The original log cabin was entirely concealed behind painted wood paneling on the interior and stucco on the exterior. Logs were cleaned with a wire brush to maintain much of the original whitewash and chinking between logs was carefully repaired, replaced and stained with tea to the perfect color. One of the log cabin’s original windows, boarded up when the 20th century addition was built, was revealed. Minimalist details were devised to contrast with the carefully uncovered and restored materials. A custom fabricated modern fireplace surround adds simplicity and clean lines as a contrast to the texture of the log walls.
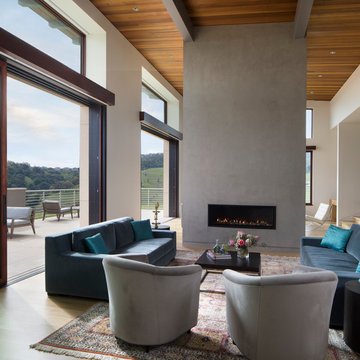
Photography by Paul Dyer
Ispirazione per un ampio soggiorno moderno aperto con pareti bianche, camino lineare Ribbon, cornice del camino in cemento, nessuna TV, pavimento marrone e parquet chiaro
Ispirazione per un ampio soggiorno moderno aperto con pareti bianche, camino lineare Ribbon, cornice del camino in cemento, nessuna TV, pavimento marrone e parquet chiaro
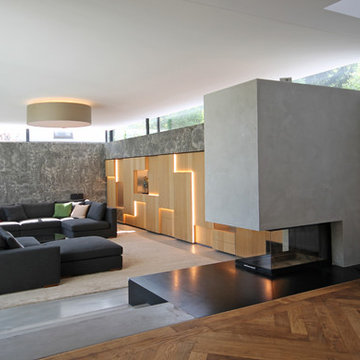
Foto di un grande soggiorno design stile loft con pareti grigie, pavimento in cemento, cornice del camino in cemento, TV nascosta, pavimento grigio e camino bifacciale
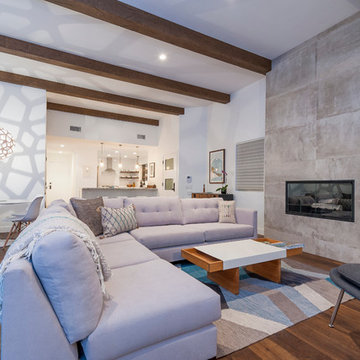
www.naderessaphotography.com
Immagine di un soggiorno stile marinaro aperto con pareti bianche, camino lineare Ribbon, cornice del camino in cemento e pavimento in legno massello medio
Immagine di un soggiorno stile marinaro aperto con pareti bianche, camino lineare Ribbon, cornice del camino in cemento e pavimento in legno massello medio
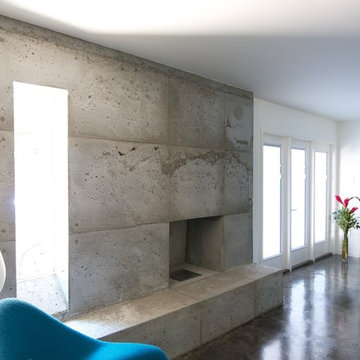
Remodel/ Addition of Ranch style home with RD Architecture. All metalwork, cabinetry, concrete custom built by Built Inc.
Foto di un soggiorno contemporaneo con cornice del camino in cemento e pareti bianche
Foto di un soggiorno contemporaneo con cornice del camino in cemento e pareti bianche
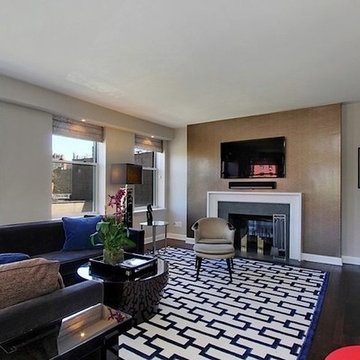
Foto di un soggiorno contemporaneo di medie dimensioni e aperto con pareti beige, parquet scuro, camino classico, cornice del camino in cemento e TV a parete
Living grigi con cornice del camino in cemento - Foto e idee per arredare
6


