Living con pavimento in terracotta e cornice del camino in cemento - Foto e idee per arredare
Filtra anche per:
Budget
Ordina per:Popolari oggi
1 - 20 di 45 foto
1 di 3
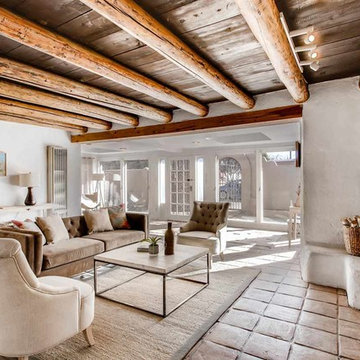
Barker Realty and Elisa Macomber
Ispirazione per un soggiorno stile americano di medie dimensioni e chiuso con pareti bianche, pavimento in terracotta, camino classico, cornice del camino in cemento, nessuna TV e pavimento beige
Ispirazione per un soggiorno stile americano di medie dimensioni e chiuso con pareti bianche, pavimento in terracotta, camino classico, cornice del camino in cemento, nessuna TV e pavimento beige
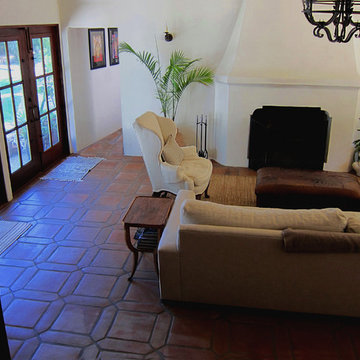
Design Consultant Jeff Doubét is the author of Creating Spanish Style Homes: Before & After – Techniques – Designs – Insights. The 240 page “Design Consultation in a Book” is now available. Please visit SantaBarbaraHomeDesigner.com for more info.
Jeff Doubét specializes in Santa Barbara style home and landscape designs. To learn more info about the variety of custom design services I offer, please visit SantaBarbaraHomeDesigner.com
Jeff Doubét is the Founder of Santa Barbara Home Design - a design studio based in Santa Barbara, California USA.
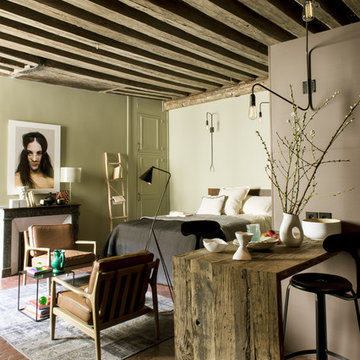
Esempio di un piccolo soggiorno bohémian aperto con pareti grigie, pavimento in terracotta, nessuna TV, pavimento rosso, camino classico e cornice del camino in cemento

Brad Miller Photography
Immagine di un soggiorno contemporaneo aperto con sala formale, pareti gialle, pavimento in terracotta, parete attrezzata, camino ad angolo e cornice del camino in cemento
Immagine di un soggiorno contemporaneo aperto con sala formale, pareti gialle, pavimento in terracotta, parete attrezzata, camino ad angolo e cornice del camino in cemento
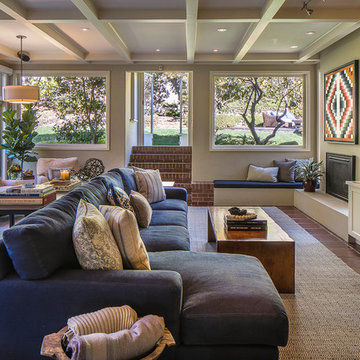
Indoor-outdoor media room and library creates a welcoming gathering space for a family of three and counting. Wool carpet from Stark carpets warms up terra-cotta tile flooring. Sectional by Lee industries from Witford.
Photo by Eric Rorer
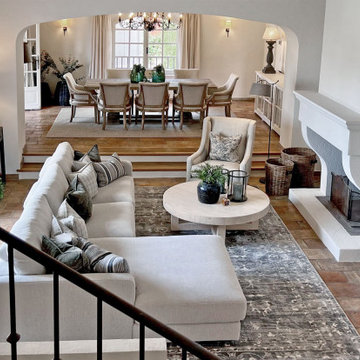
Décoration et rénovation du séjour, ratissage des urs, peinture, reprise de l'escalier.
Décoration : confection de rideaux, canapé, tapis, fauteuils, etc
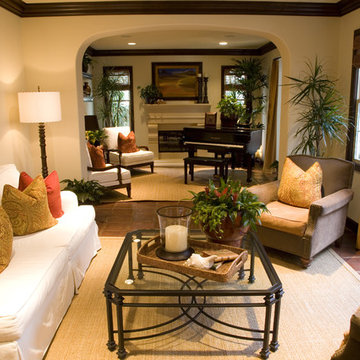
Immagine di un piccolo soggiorno chic chiuso con sala della musica, pareti beige, pavimento in terracotta, camino classico, cornice del camino in cemento e nessuna TV
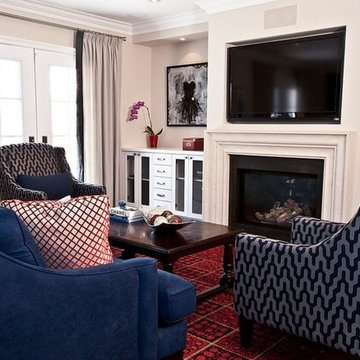
Cast Stone. Cast Stone Mantels. Fireplace Design Ideas. Fireplace Mantels. Fireplace Surrounds. Mantel Design. Omega. Omega Mantels, Omega Mantels Of Stone. Cast Stone Fireplace. Traditional. White Wall. Blue sofa. Red Floor. Fireplace Screen. TV Over Fireplace. Formal. Living Space.
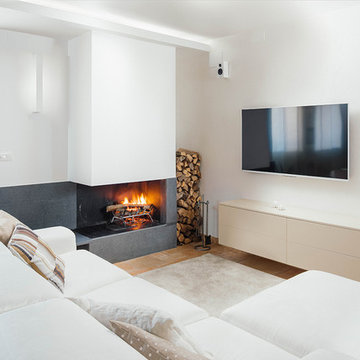
Foto di Gabriele Rivoli
Immagine di un soggiorno contemporaneo aperto con pareti bianche, pavimento in terracotta, camino lineare Ribbon, cornice del camino in cemento e TV a parete
Immagine di un soggiorno contemporaneo aperto con pareti bianche, pavimento in terracotta, camino lineare Ribbon, cornice del camino in cemento e TV a parete
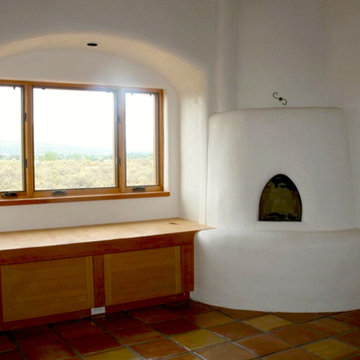
This 2400 sq. ft. home rests at the very beginning of the high mesa just outside of Taos. To the east, the Taos valley is green and verdant fed by rivers and streams that run down from the mountains, and to the west the high sagebrush mesa stretches off to the distant Brazos range.
The house is sited to capture the high mountains to the northeast through the floor to ceiling height corner window off the kitchen/dining room.The main feature of this house is the central Atrium which is an 18 foot adobe octagon topped with a skylight to form an indoor courtyard complete with a fountain. Off of this central space are two offset squares, one to the east and one to the west. The bedrooms and mechanical room are on the west side and the kitchen, dining, living room and an office are on the east side.
The house is a straw bale/adobe hybrid, has custom hand dyed plaster throughout with Talavera Tile in the public spaces and Saltillo Tile in the bedrooms. There is a large kiva fireplace in the living room, and a smaller one occupies a corner in the Master Bedroom. The Master Bathroom is finished in white marble tile. The separate garage is connected to the house with a triangular, arched breezeway with a copper ceiling.
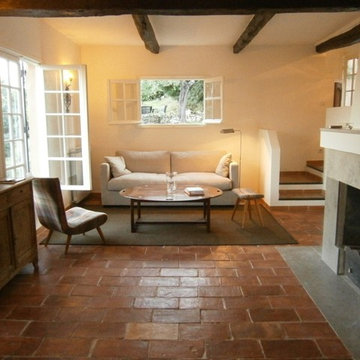
Immagine di un soggiorno country di medie dimensioni con pareti beige, pavimento in terracotta, camino classico, cornice del camino in cemento e pavimento marrone
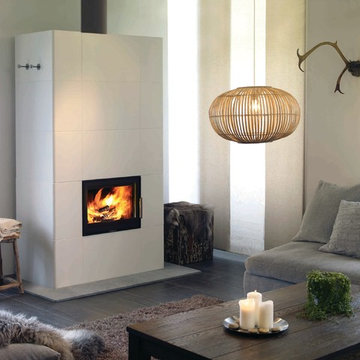
Salzburg XL + 1
Immagine di un soggiorno design di medie dimensioni e chiuso con pareti bianche, pavimento in terracotta, stufa a legna, cornice del camino in cemento e pavimento bianco
Immagine di un soggiorno design di medie dimensioni e chiuso con pareti bianche, pavimento in terracotta, stufa a legna, cornice del camino in cemento e pavimento bianco
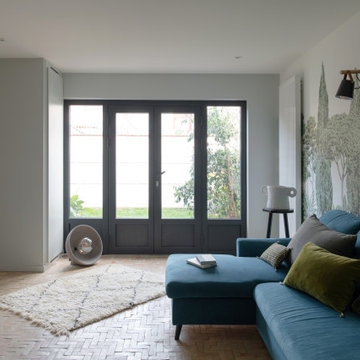
La visite de notre projet Chasse continue ! Nous vous emmenons ici dans le salon dessiné et réalisée sur mesure. Pour repenser les contours de cet ancien garage, de larges ouvertures toute hauteur, de jolies tonalités vert gris little green,le papier peint riviera @isidoreleroy, des carreaux bejmat au sol de chez @mediterrananée stone, une large baie coulissante de chez alu style .
Ici le salon en lien avec le jardin ??
Architecte : @synesthesies
Photographe : @sabine_serrad.
Peinture little green Bejmat @mediterraneestone | Vaisselle @joly mood | Coussins et vase@auguste et cocotte
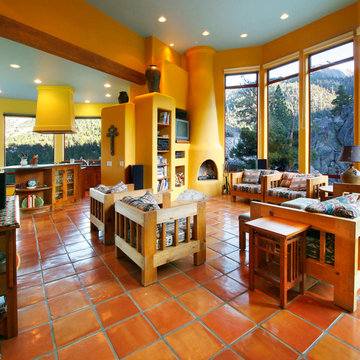
Brad Miller Photography
Idee per un soggiorno design aperto con sala formale, pareti gialle, pavimento in terracotta, camino ad angolo, cornice del camino in cemento e parete attrezzata
Idee per un soggiorno design aperto con sala formale, pareti gialle, pavimento in terracotta, camino ad angolo, cornice del camino in cemento e parete attrezzata
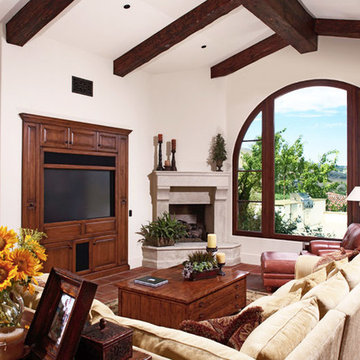
Ispirazione per un grande soggiorno mediterraneo chiuso con pareti bianche, pavimento in terracotta, camino classico, cornice del camino in cemento e parete attrezzata
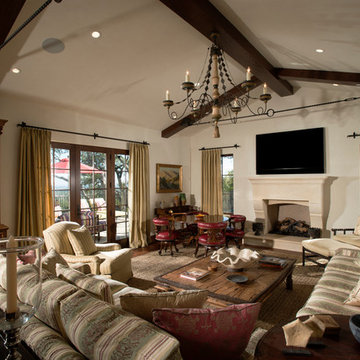
Mert Carpenter Photography
Esempio di un grande soggiorno classico con pareti beige, pavimento in terracotta, camino classico, cornice del camino in cemento e parete attrezzata
Esempio di un grande soggiorno classico con pareti beige, pavimento in terracotta, camino classico, cornice del camino in cemento e parete attrezzata
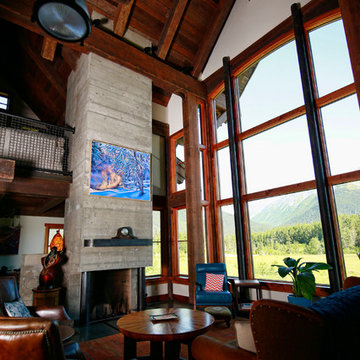
Esempio di un grande soggiorno american style aperto con pareti bianche, pavimento in terracotta, camino classico, cornice del camino in cemento, sala formale, TV a parete e pavimento grigio
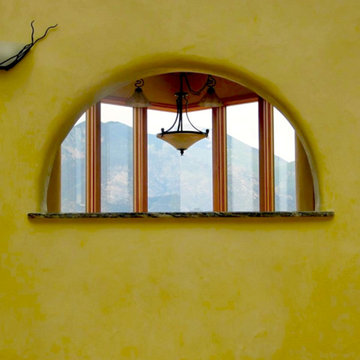
This 2400 sq. ft. home rests at the very beginning of the high mesa just outside of Taos. To the east, the Taos valley is green and verdant fed by rivers and streams that run down from the mountains, and to the west the high sagebrush mesa stretches off to the distant Brazos range.
The house is sited to capture the high mountains to the northeast through the floor to ceiling height corner window off the kitchen/dining room.The main feature of this house is the central Atrium which is an 18 foot adobe octagon topped with a skylight to form an indoor courtyard complete with a fountain. Off of this central space are two offset squares, one to the east and one to the west. The bedrooms and mechanical room are on the west side and the kitchen, dining, living room and an office are on the east side.
The house is a straw bale/adobe hybrid, has custom hand dyed plaster throughout with Talavera Tile in the public spaces and Saltillo Tile in the bedrooms. There is a large kiva fireplace in the living room, and a smaller one occupies a corner in the Master Bedroom. The Master Bathroom is finished in white marble tile. The separate garage is connected to the house with a triangular, arched breezeway with a copper ceiling.
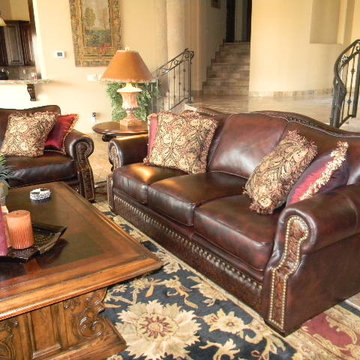
Working photos by Suzan Ann Interiors
Immagine di un ampio soggiorno tradizionale aperto con pavimento in terracotta, camino classico, cornice del camino in cemento, parete attrezzata e pareti gialle
Immagine di un ampio soggiorno tradizionale aperto con pavimento in terracotta, camino classico, cornice del camino in cemento, parete attrezzata e pareti gialle
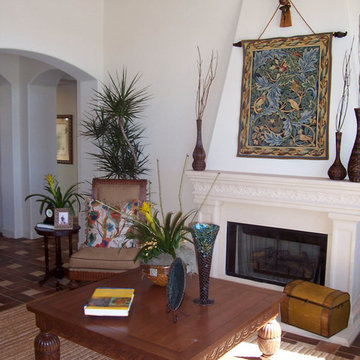
Bright white with warm woods and specialty ceiling bring this home together.
Immagine di un grande soggiorno stile marinaro aperto con pareti bianche, pavimento in terracotta, camino classico e cornice del camino in cemento
Immagine di un grande soggiorno stile marinaro aperto con pareti bianche, pavimento in terracotta, camino classico e cornice del camino in cemento
Living con pavimento in terracotta e cornice del camino in cemento - Foto e idee per arredare
1


