Living turchesi con cornice del camino in cemento - Foto e idee per arredare
Filtra anche per:
Budget
Ordina per:Popolari oggi
1 - 20 di 54 foto
1 di 3

Ispirazione per un soggiorno stile marino di medie dimensioni e aperto con pareti bianche, parquet chiaro, camino classico, cornice del camino in cemento, TV a parete e pavimento grigio

Completed in 2010 this 1950's Ranch transformed into a modern family home with 6 bedrooms and 4 1/2 baths. Concrete floors and counters and gray stained cabinetry are warmed by rich bold colors. Public spaces were opened to each other and the entire second level is a master suite.

A modern-contemporary home that boasts a cool, urban style. Each room was decorated somewhat simply while featuring some jaw-dropping accents. From the bicycle wall decor in the dining room to the glass and gold-based table in the breakfast nook, each room had a unique take on contemporary design (with a nod to mid-century modern design).
Designed by Sara Barney’s BANDD DESIGN, who are based in Austin, Texas and serving throughout Round Rock, Lake Travis, West Lake Hills, and Tarrytown.
For more about BANDD DESIGN, click here: https://bandddesign.com/
To learn more about this project, click here: https://bandddesign.com/westlake-house-in-the-hills/

Esempio di un soggiorno costiero di medie dimensioni e chiuso con pareti blu, pavimento in legno massello medio, camino sospeso, cornice del camino in cemento e TV nascosta

Immagine di un grande soggiorno design aperto con pavimento in legno massello medio, camino classico, cornice del camino in cemento e parete attrezzata
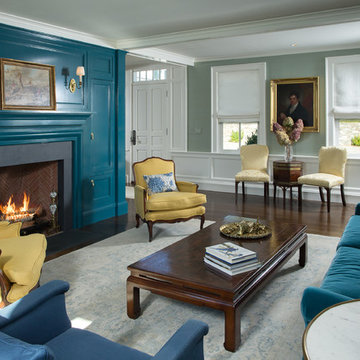
Poor mans paneling as fireplace core in blue and in white as wainscot.
Ashley Studio photo
Immagine di un soggiorno design di medie dimensioni e aperto con sala formale, pareti grigie, parquet scuro, camino classico, cornice del camino in cemento, nessuna TV e pavimento marrone
Immagine di un soggiorno design di medie dimensioni e aperto con sala formale, pareti grigie, parquet scuro, camino classico, cornice del camino in cemento, nessuna TV e pavimento marrone
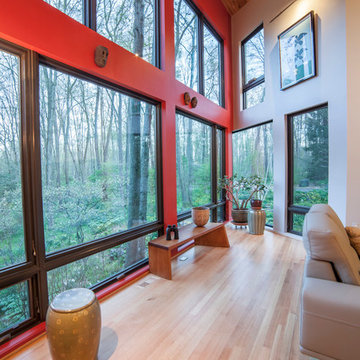
Interior addition with custom windows in this contemporary remodel by Meadowlark Builders
Ispirazione per un soggiorno design di medie dimensioni e aperto con sala formale, parquet chiaro, camino lineare Ribbon, cornice del camino in cemento, nessuna TV e pareti rosse
Ispirazione per un soggiorno design di medie dimensioni e aperto con sala formale, parquet chiaro, camino lineare Ribbon, cornice del camino in cemento, nessuna TV e pareti rosse

This 4 bedroom (2 en suite), 4.5 bath home features vertical board–formed concrete expressed both outside and inside, complemented by exposed structural steel, Western Red Cedar siding, gray stucco, and hot rolled steel soffits. An outdoor patio features a covered dining area and fire pit. Hydronically heated with a supplemental forced air system; a see-through fireplace between dining and great room; Henrybuilt cabinetry throughout; and, a beautiful staircase by MILK Design (Chicago). The owner contributed to many interior design details, including tile selection and layout.
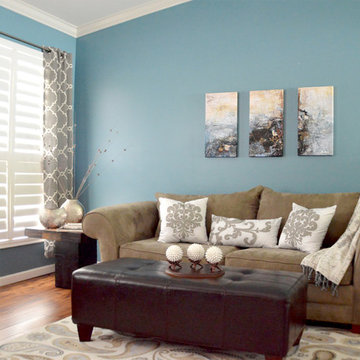
A long established style with a contemporary flare. Inspired by Damask weaving, one of the original Byzantine time weaving techniques; the classic collection is versatile and timeless.

Cabin living room with wrapped exposed beams, central fireplace, oversized leather couch, dining table to the left and entry way with vintage chairs to the right.

Victorian Homestead - Library
Ispirazione per un soggiorno vittoriano di medie dimensioni e chiuso con libreria, pareti grigie, pavimento in legno massello medio, camino classico, pavimento marrone e cornice del camino in cemento
Ispirazione per un soggiorno vittoriano di medie dimensioni e chiuso con libreria, pareti grigie, pavimento in legno massello medio, camino classico, pavimento marrone e cornice del camino in cemento

Ispirazione per un soggiorno nordico di medie dimensioni e aperto con parquet chiaro, camino classico, nessuna TV, pareti bianche, pavimento marrone e cornice del camino in cemento
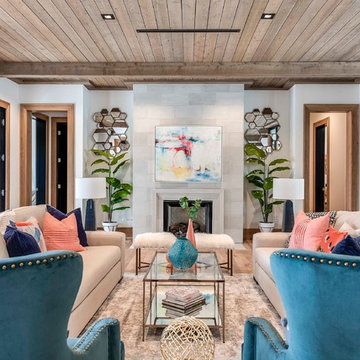
Idee per un grande soggiorno chic chiuso con pareti bianche, camino classico, cornice del camino in cemento, nessuna TV, sala formale e pavimento in legno massello medio
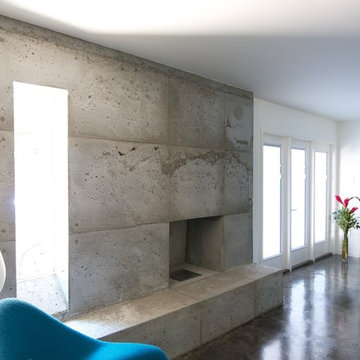
Remodel/ Addition of Ranch style home with RD Architecture. All metalwork, cabinetry, concrete custom built by Built Inc.
Foto di un soggiorno contemporaneo con cornice del camino in cemento e pareti bianche
Foto di un soggiorno contemporaneo con cornice del camino in cemento e pareti bianche
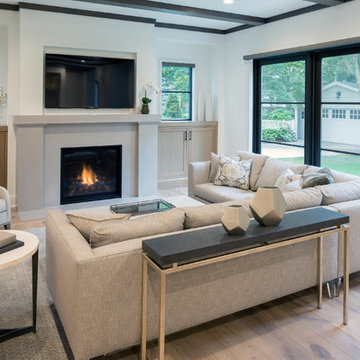
Concrete Fireplace Surround by Hard Topix Precast Concrete. Color is Harbor Gray. Made of Lightweight High Performance Concrete.
www.hardtopix.com
Foto di un soggiorno design con pareti bianche, parquet chiaro, camino classico, cornice del camino in cemento, TV a parete e pavimento bianco
Foto di un soggiorno design con pareti bianche, parquet chiaro, camino classico, cornice del camino in cemento, TV a parete e pavimento bianco

Ispirazione per un soggiorno minimalista aperto con pareti bianche, parquet scuro, camino classico, cornice del camino in cemento, pavimento marrone e soffitto a cassettoni

The house is square with tons of angles, so I wanted to introduce some rounded elements to create contrast. The uniquely colored living room interior fits perfectly in this modern Beverly Hills home. The multi-colored Missoni fabrics set the energetic tone, while the selenite fireplace, solid colored walls, sofa, and chairs keep the looks fresh and balanced.
Home located in Beverly Hills, California. Designed by Florida-based interior design firm Crespo Design Group, who also serves Malibu, Tampa, New York City, the Caribbean, and other areas throughout the United States.

Extensive custom millwork can be seen throughout the entire home, but especially in the family room. Floor-to-ceiling windows and French doors with cremone bolts allow for an abundance of natural light and unobstructed water views.
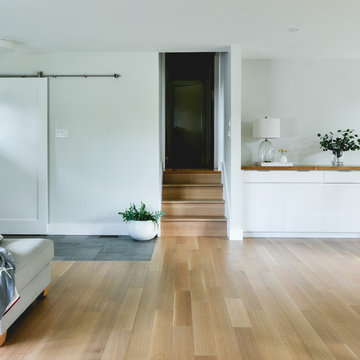
Idee per un soggiorno moderno di medie dimensioni e chiuso con sala formale, pareti bianche, pavimento in legno massello medio, camino classico e cornice del camino in cemento
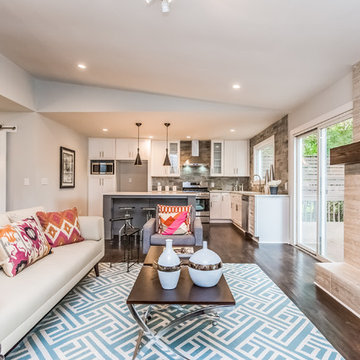
Rex Fuller
Idee per un ampio soggiorno contemporaneo con pareti beige, camino classico, cornice del camino in cemento e pavimento marrone
Idee per un ampio soggiorno contemporaneo con pareti beige, camino classico, cornice del camino in cemento e pavimento marrone
Living turchesi con cornice del camino in cemento - Foto e idee per arredare
1


