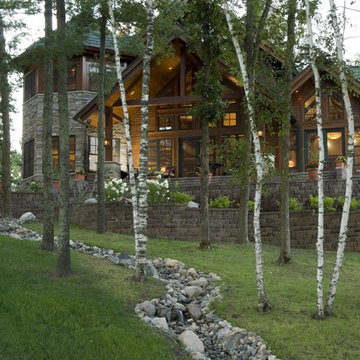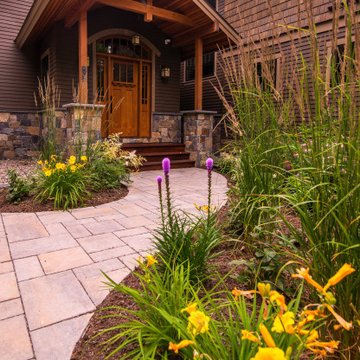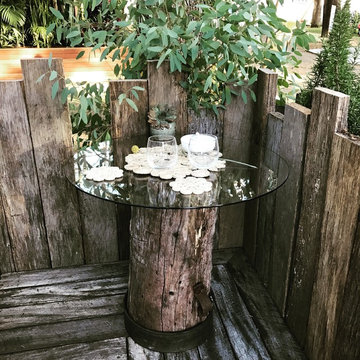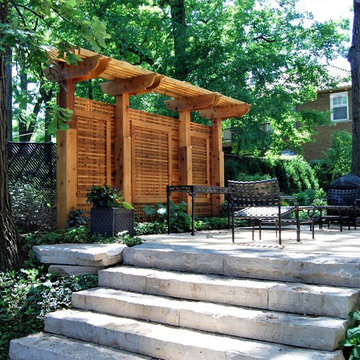Giardini rustici - Foto e idee
Filtra anche per:
Budget
Ordina per:Popolari oggi
1 - 20 di 34.032 foto
1 di 4
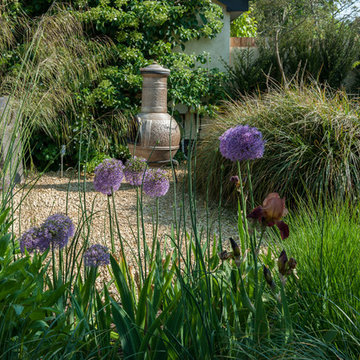
John Glover
A Late 14th century distinctive, rural building with a Grade II listing. Our clients were working on internal renovations and extensions prior to the construction of the garden. When they approached Aralia they were requiring a contemporary garden to match the redeveloped interior rooms.
The family orientated space that we created in the courtyard, was only just a part of a larger garden, but was designed in order to become the more usable area for the family. Aralia used a clean, contemporary design, combined with more traditional references such as the pergola detailing, black metal edge details and the brickwork chosen.
This project included a complete re-model of the space into three separate terraces, with surrounding textual planting and specimen trees. Features of the design included a pleached hedge to enable privacy, bespoke fabricated oak and metal pergolas, and atmospheric lighting. Aralia connected the rest of the natural garden through sculpture landform to blend the contemporary and formal with the natural and informal. Other elements of this garden include a Yorkstone edged bed and instant box hedging to frame the views to the front of the property.
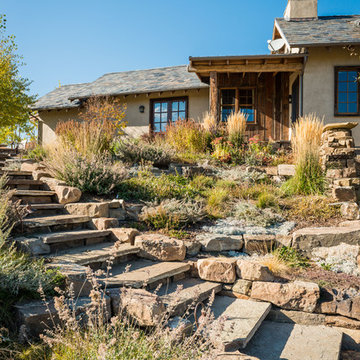
Foto di un giardino stile rurale esposto in pieno sole con un ingresso o sentiero e pavimentazioni in pietra naturale
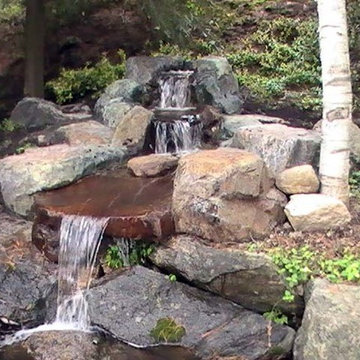
Idee per un giardino formale stile rurale esposto a mezz'ombra di medie dimensioni in estate con fontane, un pendio, una collina o una riva e pavimentazioni in pietra naturale
Trova il professionista locale adatto per il tuo progetto
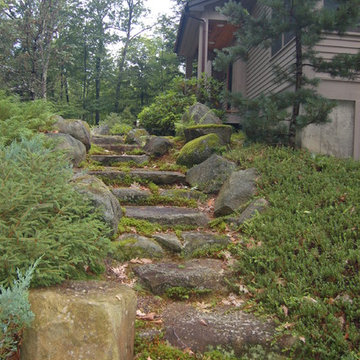
Built to last. Notice lovely Japanese White Pine framing corner of the house.
Idee per un giardino stile rurale di medie dimensioni con pavimentazioni in pietra naturale
Idee per un giardino stile rurale di medie dimensioni con pavimentazioni in pietra naturale
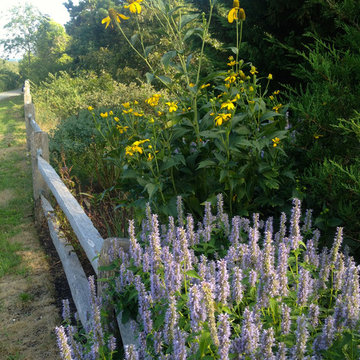
Photo by owner and designer Chris Kolb. This is a drought tolerant native perennial flower garden or border that also provides privacy for the clients from a busy beach access road. Blooming are Agastache 'Blue Fortune' (Anise Hyssop cultivar) and Rudbeckia lacinata (Cutleaf Rudbeckia). You can see Nantucket Sound blue on the horizon, about a half mile down the road.
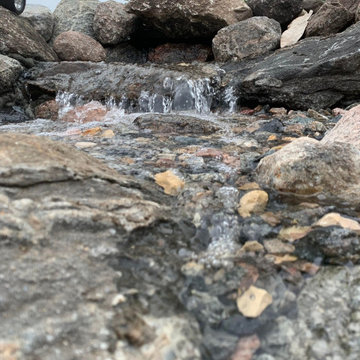
Introducing "Poolside Paradise"
Immerse yourself in luxury with our latest landscaping project, Poolside Paradise. This oasis features a stunning pool deck adorned with Barkman Concrete Bridgewood Slabs in a captivating blend of Weathered Grey and Cedar Brown. The rustic charm of these slabs not only enhances the aesthetic but also ensures durability. Poolside Paradise is your invitation to a symphony of colors, textures, and tranquility—a haven where modern design meets timeless allure.
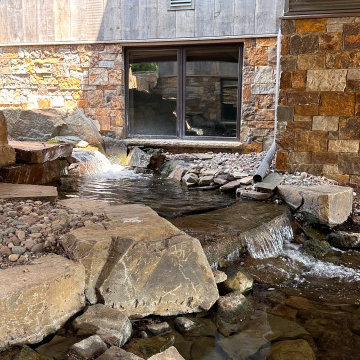
Modern Montana in Afton Minnesota by James McNeal & Angela Liesmaki-DeCoux, Architects and Designers at JMAD - James McNeal Architecture & Design. Detailed, creative architecture firm specializing in enduring artistry & high-end luxury commercial & residential design. Architectural photography, architect portfolio. Dream house inspiration, custom homes, mansion, luxurious lifestyle. Rustic lodge vibe, sustainable. Front exterior entrance, reclaimed wood, metal roofs & siding. Connection with the outdoors, biophilic, natural materials.Outdoor living spaces, outdoor dining area, grilling area, outdoor kitchen, backyard pool, trout pond, fishing pond, dream backyard, patio, deck, indoor-outdoor living.
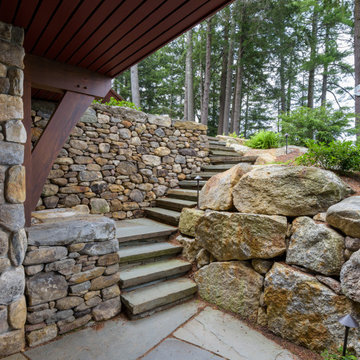
Architectural and Landscape Design by Bonin Architects & Associates
www.boninarchitects.com.
Photos by John W. Hession, Advanced Digital Photography
Idee per un giardino rustico
Idee per un giardino rustico
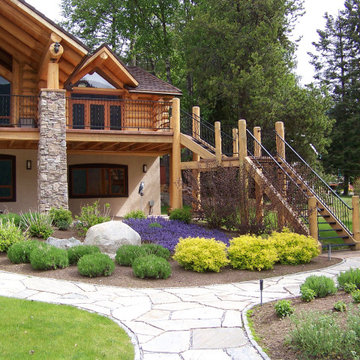
We chose to complement the impressive physical dimensions of this log home with thoughtful placement of large boulders. Low plantings feature a variety of textures, and a curvy retaining wall provides a natural border without blocking the magnificent view of the lake. Elegantly curved stone paths link separate spaces together while inviting you to stroll through the gardens surrounding the house.

Inviting front entry garden channels stormwater into a retention swale to protect the lake from fertilizer runoff.
Ispirazione per un ampio giardino formale rustico esposto a mezz'ombra davanti casa in estate con un ingresso o sentiero e pavimentazioni in mattoni
Ispirazione per un ampio giardino formale rustico esposto a mezz'ombra davanti casa in estate con un ingresso o sentiero e pavimentazioni in mattoni
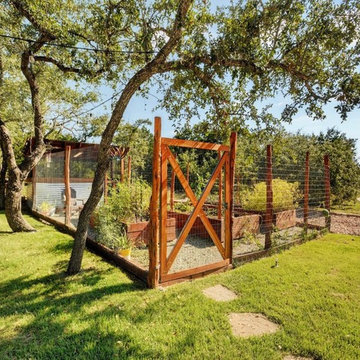
Raised-bed garden made with repurposed cedar. Includes drip irrigation, game fence, recycled glass mulch, and potting shed.
Ispirazione per un giardino rustico esposto in pieno sole di medie dimensioni e nel cortile laterale in primavera con ghiaia
Ispirazione per un giardino rustico esposto in pieno sole di medie dimensioni e nel cortile laterale in primavera con ghiaia
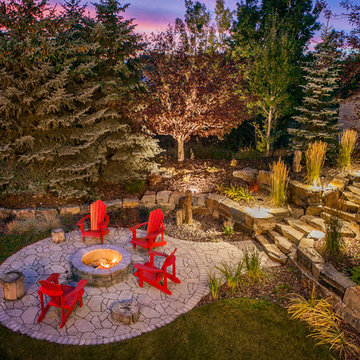
Idee per un ampio giardino stile rurale con un muro di contenimento e pavimentazioni in mattoni
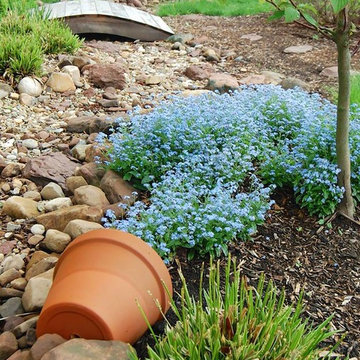
Immagine di un piccolo giardino rustico esposto a mezz'ombra dietro casa con pacciame
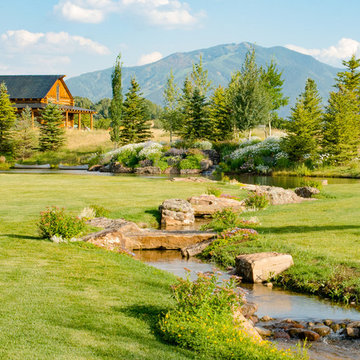
Photos taken by Melon Gosha
Esempio di un grande laghetto da giardino stile rurale esposto in pieno sole dietro casa
Esempio di un grande laghetto da giardino stile rurale esposto in pieno sole dietro casa
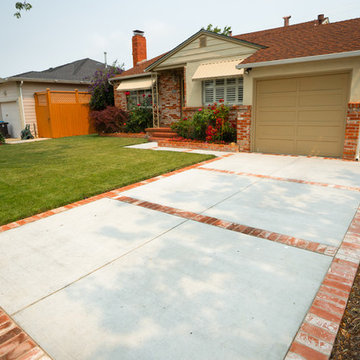
This Client needed to redo there driveway but didnt want to change the look of there house. Our team was able to find matching brick to the original house to create this captivation concrete and brick design.
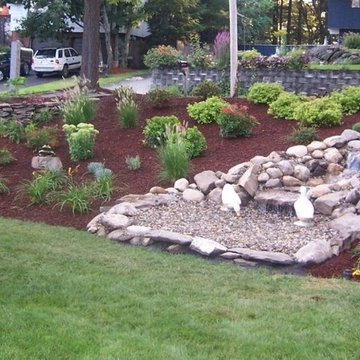
Ispirazione per un grande giardino stile rurale esposto in pieno sole dietro casa con un muro di contenimento e pacciame
Giardini rustici - Foto e idee
1
