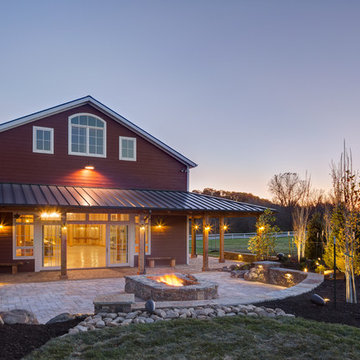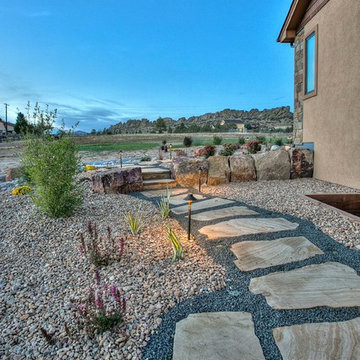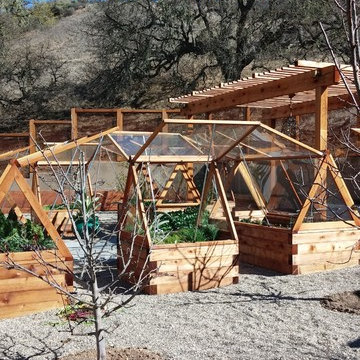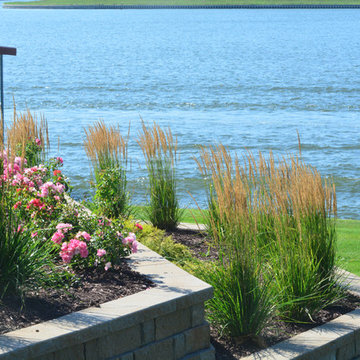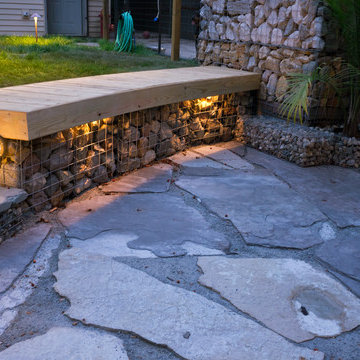Giardini rustici blu - Foto e idee
Filtra anche per:
Budget
Ordina per:Popolari oggi
1 - 20 di 1.917 foto
1 di 3
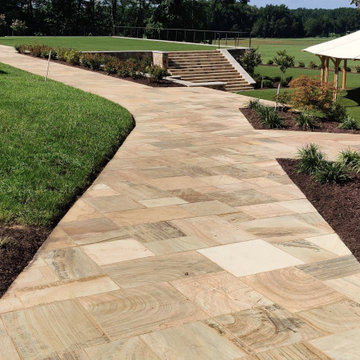
Ispirazione per un vialetto stile rurale con pavimentazioni in pietra naturale
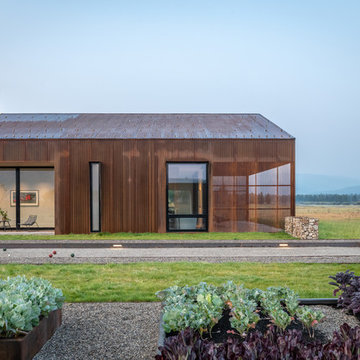
Throughout the Dogtrot residence, materiality is minimal. The exterior is clad in oxidized steel, the interiors expressed in steel, glass, and concrete.
Residential architecture and interior design by CLB in Jackson, Wyoming.
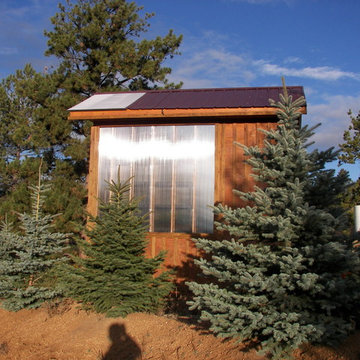
Ispirazione per un giardino rustico esposto in pieno sole di medie dimensioni e dietro casa con ghiaia
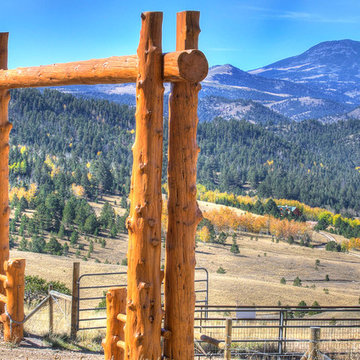
Custom handcrafted cedar pine log driveway ranch entry way
Foto di un vialetto d'ingresso stile rurale
Foto di un vialetto d'ingresso stile rurale
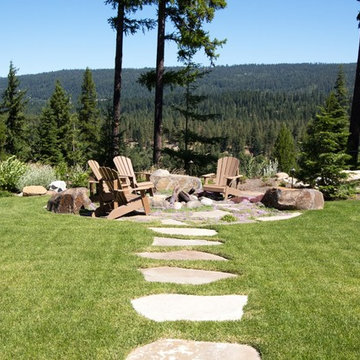
Photo Credit: Michael Seidl Photography
Idee per un giardino rustico esposto in pieno sole dietro casa con un focolare e pavimentazioni in pietra naturale
Idee per un giardino rustico esposto in pieno sole dietro casa con un focolare e pavimentazioni in pietra naturale
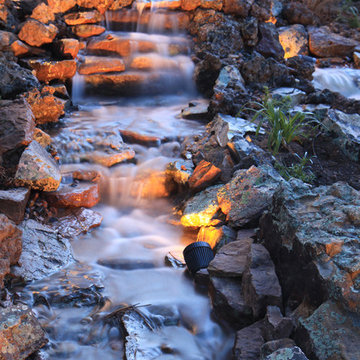
Immagine di un grande giardino stile rurale esposto a mezz'ombra dietro casa in estate con pavimentazioni in pietra naturale
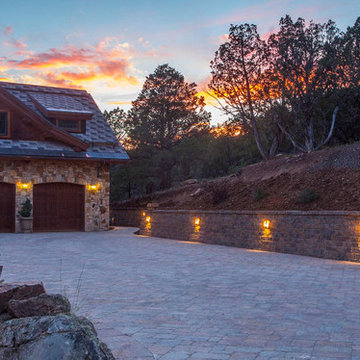
Kaibab Landscaping - Natural Stone Paver Driveway - Retaining Wall with Landscape Lighting - Boulder Gardens- Telluride Colorado. Photo credit: Josh Johnson
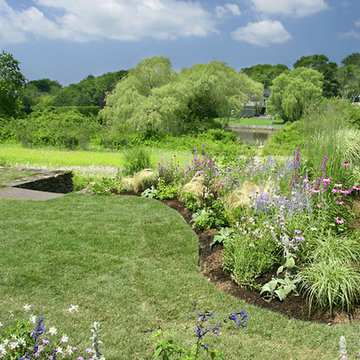
Foto di un giardino stile rurale esposto in pieno sole dietro casa con un muro di contenimento
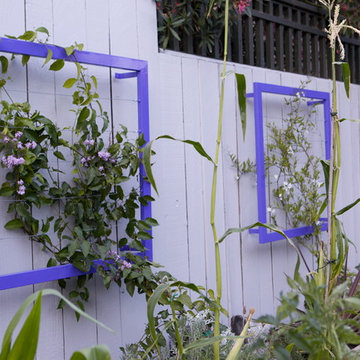
Three Ina Wall Trellis frame and support ornamental vines in a beautiful organic garden with raised vegetable beds.
Idee per un giardino stile rurale
Idee per un giardino stile rurale
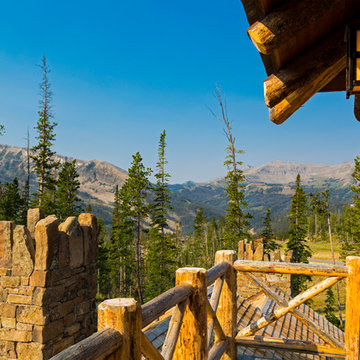
This Faure Halvorsen design features a guest house and a lookout tower above the main home. Built entirely of rustic logs and featuring lots of reclaimed materials, this is the epitome of Big Sky log cabins.
Project Manager: John A. Venner, Superintendent, Project Manager, Owner
Architect: Faure Halvorsen Architects
Photographer: Karl Neumann Photography

I built this on my property for my aging father who has some health issues. Handicap accessibility was a factor in design. His dream has always been to try retire to a cabin in the woods. This is what he got.
It is a 1 bedroom, 1 bath with a great room. It is 600 sqft of AC space. The footprint is 40' x 26' overall.
The site was the former home of our pig pen. I only had to take 1 tree to make this work and I planted 3 in its place. The axis is set from root ball to root ball. The rear center is aligned with mean sunset and is visible across a wetland.
The goal was to make the home feel like it was floating in the palms. The geometry had to simple and I didn't want it feeling heavy on the land so I cantilevered the structure beyond exposed foundation walls. My barn is nearby and it features old 1950's "S" corrugated metal panel walls. I used the same panel profile for my siding. I ran it vertical to match the barn, but also to balance the length of the structure and stretch the high point into the canopy, visually. The wood is all Southern Yellow Pine. This material came from clearing at the Babcock Ranch Development site. I ran it through the structure, end to end and horizontally, to create a seamless feel and to stretch the space. It worked. It feels MUCH bigger than it is.
I milled the material to specific sizes in specific areas to create precise alignments. Floor starters align with base. Wall tops adjoin ceiling starters to create the illusion of a seamless board. All light fixtures, HVAC supports, cabinets, switches, outlets, are set specifically to wood joints. The front and rear porch wood has three different milling profiles so the hypotenuse on the ceilings, align with the walls, and yield an aligned deck board below. Yes, I over did it. It is spectacular in its detailing. That's the benefit of small spaces.
Concrete counters and IKEA cabinets round out the conversation.
For those who cannot live tiny, I offer the Tiny-ish House.
Photos by Ryan Gamma
Staging by iStage Homes
Design Assistance Jimmy Thornton
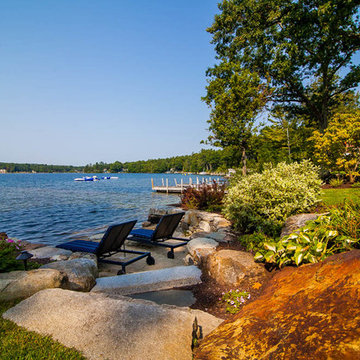
Craig Wentworth
Ispirazione per un grande giardino stile rurale esposto a mezz'ombra dietro casa in estate con un muro di contenimento e pavimentazioni in pietra naturale
Ispirazione per un grande giardino stile rurale esposto a mezz'ombra dietro casa in estate con un muro di contenimento e pavimentazioni in pietra naturale
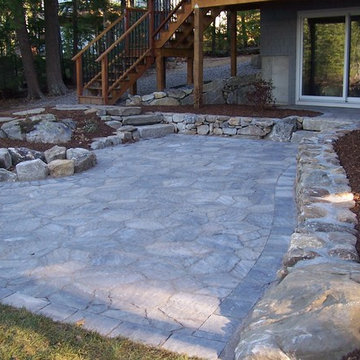
2 sets of natural stone stairs - one to the stairs and one to the patio doors. It all leads out to this fun patio with fire pit.
Immagine di un giardino stile rurale in ombra di medie dimensioni e dietro casa in estate con un muro di contenimento e pavimentazioni in cemento
Immagine di un giardino stile rurale in ombra di medie dimensioni e dietro casa in estate con un muro di contenimento e pavimentazioni in cemento
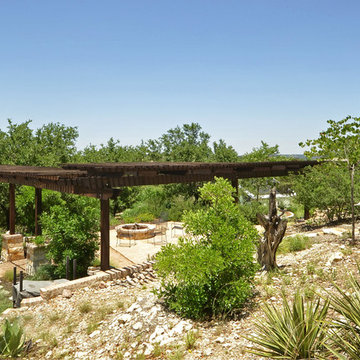
The stargazing area designed and constructed by Southern Landscape features a limestone retaining wall with planters, pergola, and custom firepit to allow the homeowner to enjoy the beautiful evenings in the Texas Hill Country.
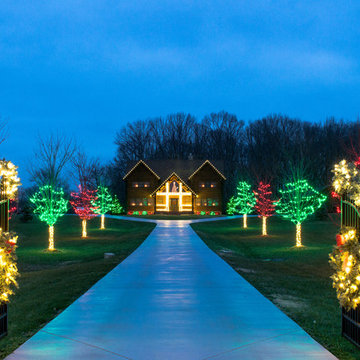
Ispirazione per un grande vialetto d'ingresso stile rurale esposto in pieno sole davanti casa con pavimentazioni in cemento
Giardini rustici blu - Foto e idee
1
