Giardini in cortile - Foto e idee
Filtra anche per:
Budget
Ordina per:Popolari oggi
41 - 60 di 866 foto
1 di 3
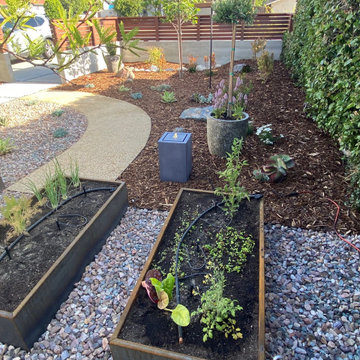
Turf removal front yard with drought tolerant design and adding courtyard
Ispirazione per un giardino xeriscape minimalista esposto in pieno sole di medie dimensioni e in cortile in primavera con un ingresso o sentiero, ghiaia e recinzione in legno
Ispirazione per un giardino xeriscape minimalista esposto in pieno sole di medie dimensioni e in cortile in primavera con un ingresso o sentiero, ghiaia e recinzione in legno
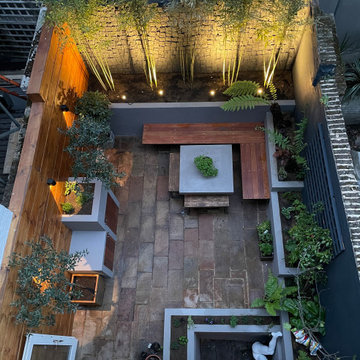
This brilliant small courtyard garden is just 6m long by 4m wide and is backed by a railway. The Brief for this design was for a Modern style with dramatic, dark colours and a better arranged entertainment area with BBQ & Bin storage.
As the garden is small, it was important for us to create the perfect layout and make use of the sunlight and surrounding features as much as we could. By painting the beautiful 'cobblestone wall' a dark colour and planting tall plants in front, we gave the garden a feeling of lengthening. The BBQ & Bin store not only acts as storage but a surface to cook on and a small herb garden.
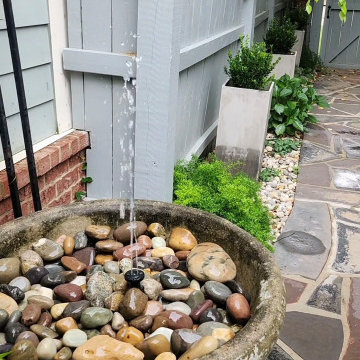
Dwarf boxwoods in tall concrete planters were added to complement the planter fountain and to give some height and interest along the fence.
Immagine di un giardino classico esposto a mezz'ombra di medie dimensioni e in cortile con recinzione in legno
Immagine di un giardino classico esposto a mezz'ombra di medie dimensioni e in cortile con recinzione in legno
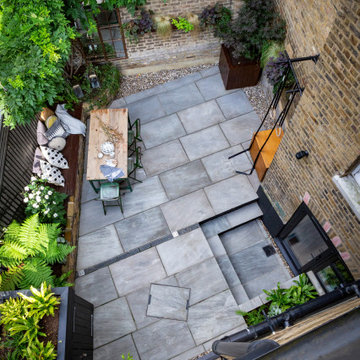
This irregular courtyard space has been cleverly dissected using contrasted materials to create an elegant, low maintenance entertainment space
Immagine di un piccolo orto rialzato design esposto a mezz'ombra in cortile in estate con pavimentazioni in pietra naturale e recinzione in legno
Immagine di un piccolo orto rialzato design esposto a mezz'ombra in cortile in estate con pavimentazioni in pietra naturale e recinzione in legno
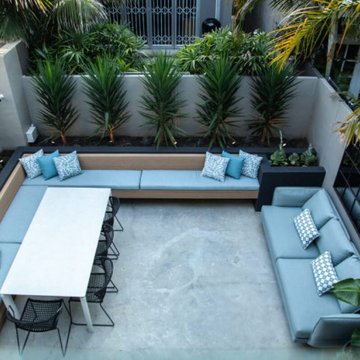
Our inner-city client in Redfern had a small outdoor courtyard which was impractical and he never used it for entertaining.
Vogue and Vine were called in to create a liveable outdoor room and maximise space for seating and entertaining.
We put down a new concrete floor and created built in bench seating and garden beds. We broke the space up using different materials and a modern colour palette.
We used outdoor sofas and built in cushions to add a touch of glamour and warmth.
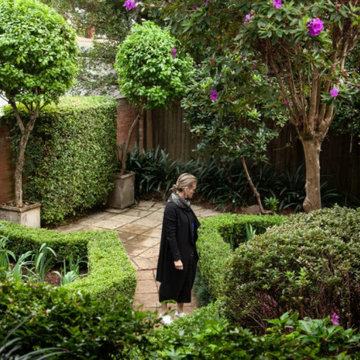
We were called in to completely renovate this semi established garden in Edglecliff.
We established further boundaries using buxus and brought in new plants to help bring the space a more contemporary and balanced feel.
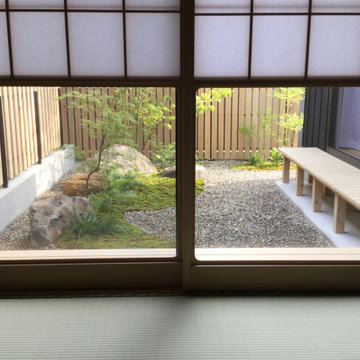
H HOUSE ガーデン&エクステリア工事 Photo by Green Scape Lab(GSL)
Esempio di un giardino esposto in pieno sole di medie dimensioni e in cortile in primavera con ghiaia e recinzione in legno
Esempio di un giardino esposto in pieno sole di medie dimensioni e in cortile in primavera con ghiaia e recinzione in legno
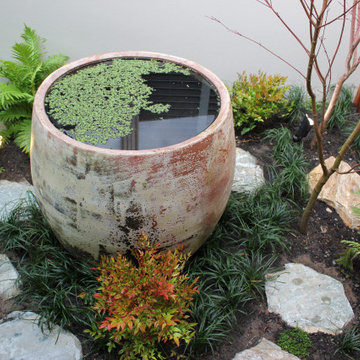
It's always exciting to know that your garden will develop and mature over the months and years after planting. This shot is taken just after completion of this project.
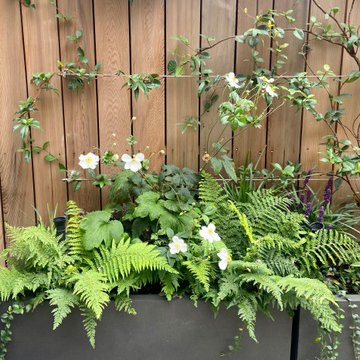
This blank canvas space in a new build in London's Olympic park had a bespoke transformation without digging down into soil. The entire design sits on a suspended patio above a carpark and includes bespoke features like a pergola, seating, bug hotel, irrigated planters and green climbers. The garden is a haven for a young family who love to bring their natural finds back home after walks.
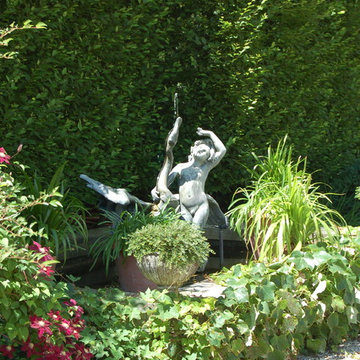
This antique boy and goose fountain is surrounded by a European Hornbeam hedge at the edge of an arrival courtyard.
During the Summer annual and tropical planters are placed in and around this feature to help animate it.

Laurel Way Beverly Hills modern home zen garden under floating stairs. Photo by William MacCollum.
Ispirazione per un piccolo giardino etnico esposto a mezz'ombra in cortile con ghiaia e recinzione in pietra
Ispirazione per un piccolo giardino etnico esposto a mezz'ombra in cortile con ghiaia e recinzione in pietra
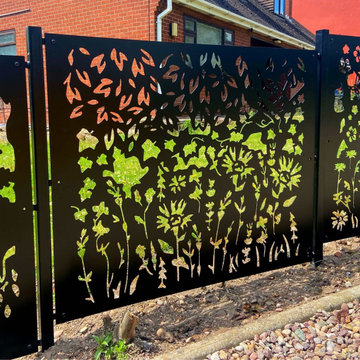
Garden Fence Panel Privacy Screen Summer Garden 1.15x0.95m Metal Laser Cut Made in UK Patio Divider Balustrade Railing Balcony Deck - part of the Four Seasons Garden Fencing Collection, it includes 4 Metal Garden Panels with different designs.
• Size and Material: Standard Size: 1.15 m x 0.95 m, Heavy Duty Steel, Black Powder Coated. This Garden Screen Panel for Privacy is part of the Four Seasons Garden Fencing Collection, it includes 4 Metal Garden Panels with different designs. We can make this Panel Screen in any size, design, or colour at optional cost
• This Metal Panel can be used for anything: Balustrade, Deck Panel, Balcony Privacy Panel, Railing Panel, Outdoor Garden Screen, or Fence Planter.
• Add Privacy and Security with Metal Fences, Garden Dividers for Your Patio, Hot Tub, Swimming Pool, Balcony.
• Don’t forget to order posts for our easy fixing Privacy Screens and Fence Panels. We offer two options- posts with a footplate as well as posts for concreting
• This garden fence screen is exactly what you need, if you want to make your garden or patio stand-out Look through the rest of this collection, to harmonize all your garden décor.
• These garden screening and fencing panels are the best solution for those looking for a decorative iron wrought fence or gate.
If you would like to order something with an individual design - please look at section BESPOKE PRODUCTS and message or call us. We would more than happy to bring any of your daring fantasies to life.
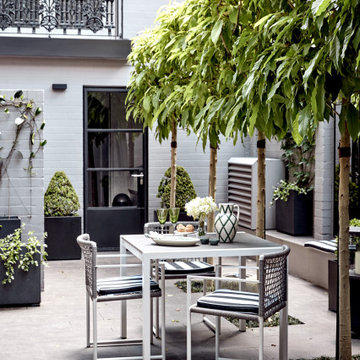
The outdoor entertaining space links to both the kitchen/family room and the garage with laundry and studio above.
Esempio di un giardino design esposto in pieno sole in cortile con pavimentazioni in cemento e recinzione in pietra
Esempio di un giardino design esposto in pieno sole in cortile con pavimentazioni in cemento e recinzione in pietra
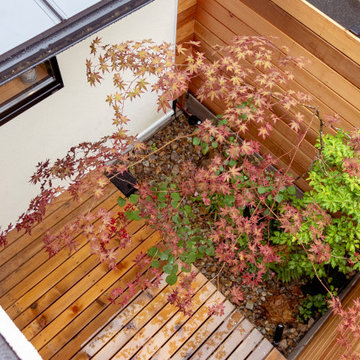
Foto di un giardino etnico esposto a mezz'ombra in cortile con pedane e recinzione in legno
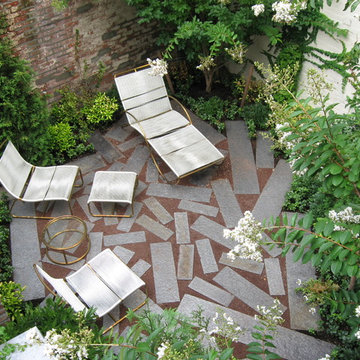
This Brooklynn courtyard has a wonderful patio space with rectalinear stones placed in a scattered pattern. Old brick walls add a contrast for the patio with white flowering crape myrtles providing some light shade.
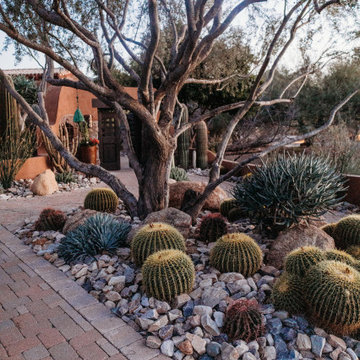
Beautiful Arizona home with custom wrought iron gates into a stunningly low maintenance landscaped dessert oasis. Grand foyer with custom arched wrought iron doorway affixed with natural wood sculptures. All showcased with landscape lighting that enhances its wonder by night.
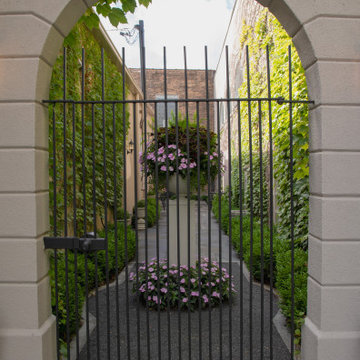
Every detail taken care of, the light, the materials, the flowing water sound, the plants and flowers…making it a wonderful place for gatherings “ al fresco” surrounded by nature.

Weather House is a bespoke home for a young, nature-loving family on a quintessentially compact Northcote block.
Our clients Claire and Brent cherished the character of their century-old worker's cottage but required more considered space and flexibility in their home. Claire and Brent are camping enthusiasts, and in response their house is a love letter to the outdoors: a rich, durable environment infused with the grounded ambience of being in nature.
From the street, the dark cladding of the sensitive rear extension echoes the existing cottage!s roofline, becoming a subtle shadow of the original house in both form and tone. As you move through the home, the double-height extension invites the climate and native landscaping inside at every turn. The light-bathed lounge, dining room and kitchen are anchored around, and seamlessly connected to, a versatile outdoor living area. A double-sided fireplace embedded into the house’s rear wall brings warmth and ambience to the lounge, and inspires a campfire atmosphere in the back yard.
Championing tactility and durability, the material palette features polished concrete floors, blackbutt timber joinery and concrete brick walls. Peach and sage tones are employed as accents throughout the lower level, and amplified upstairs where sage forms the tonal base for the moody main bedroom. An adjacent private deck creates an additional tether to the outdoors, and houses planters and trellises that will decorate the home’s exterior with greenery.
From the tactile and textured finishes of the interior to the surrounding Australian native garden that you just want to touch, the house encapsulates the feeling of being part of the outdoors; like Claire and Brent are camping at home. It is a tribute to Mother Nature, Weather House’s muse.
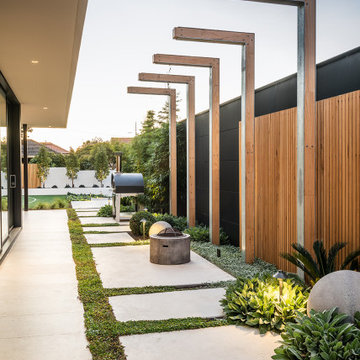
Esempio di un vialetto minimal di medie dimensioni e in cortile con pavimentazioni in cemento e recinzione in legno
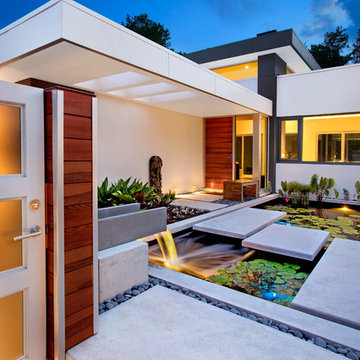
Ryan Gamma
Immagine di un giardino formale moderno esposto a mezz'ombra in cortile e di medie dimensioni con fontane, pavimentazioni in cemento e recinzione in legno
Immagine di un giardino formale moderno esposto a mezz'ombra in cortile e di medie dimensioni con fontane, pavimentazioni in cemento e recinzione in legno
Giardini in cortile - Foto e idee
3