Giardini in cortile - Foto e idee
Filtra anche per:
Budget
Ordina per:Popolari oggi
141 - 160 di 866 foto
1 di 3
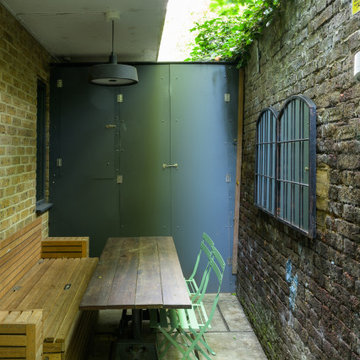
This property is on the edge of a very green, unusually private space in an urban area London.
The main outdoor area is downstairs and has limited space. It is overshadowed by the high boundary wall and the upstairs balcony which overhangs half of the space. The client wanted the design to include an area for seating and storage, and some greenery if possible.
This design seeks to make maximum use of the limited space available in the garden.
The floor is paved with large rectangular porcelain paving slabs and a central panel of decorative mosaic tiling. These gorgeous moroccan inspired tiles continue up the boundary wall to create a stunning focal point from the interior of the property.
To the right-hand side of the courtyard we built a bespoke hardwood timber storage unit with a living roof filled with ferns on top.
The left side of the space features a bespoke hardwood timber bench with built-in storage and a bespoke coffee table featuring an industrial-style metal frame (height adjustable with a crank handle) and timber top.
We also created a built-in storage unit large enough to accommodate the client’s surfboards and other sports equipment. The front of this storage unit is faced with coloured Perspex sheets to create a clean, contemporary look.
A self-contained Moroccan style water feature installed on the mosaic wall panel imbues the space with the gentle sound of running water.
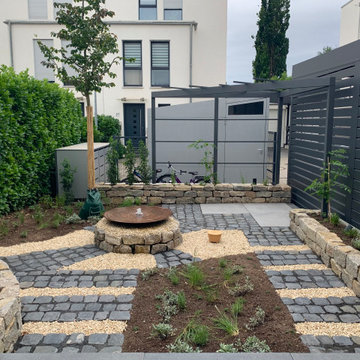
Immagine di un piccolo giardino xeriscape design esposto in pieno sole in cortile in estate con pavimentazioni in pietra naturale e recinzione in metallo
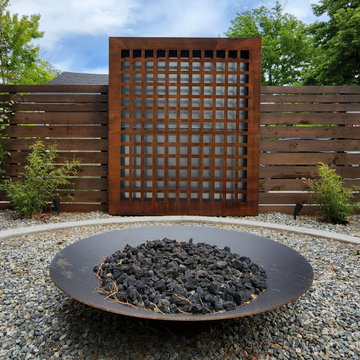
Corten steel sculpture, Corten steel firepit, wood trellis, wood pergola, raised Trex deck, Outdoor dining, Outdoor living, boulder water feature, granite chip, concrete edging Corten steel focal point.
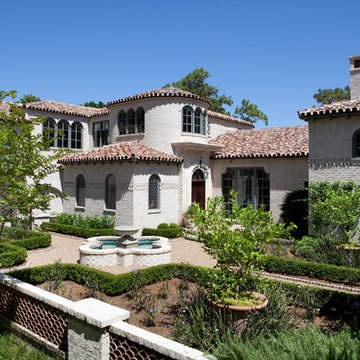
Thomas Thaddues Truett Architect
Immagine di un giardino mediterraneo in cortile con fontane
Immagine di un giardino mediterraneo in cortile con fontane
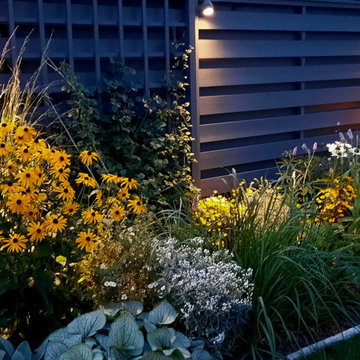
Освещённый миксбордер загорается насыщенными красками в вечернее время при искуственном освещении. Использованы садовые бра на ограде со светодиодными лампами (тёплый белый свет 2500Кл)
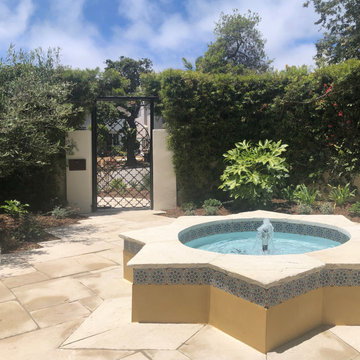
The classic Spanish architecture of the house needed a memorable courtyard to welcome visitors and an extra dose of curb appeal. We designed an exquisite wrought iron front gate as the first point of entry with a Moorish star fountain just beyond that beckons you to enter. A creamy white sandstone creates an ethereal floor with a subtle but striking border detail around the fountain. Original Malibu-style tile was designed specifically for the fountain and custom colors complete this elegant and lovely water feature. The soft sound of brimming water is a soothing balm in a busy city day.
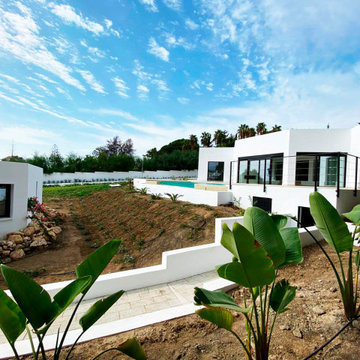
Vista desde el lateral de la vivienda principal y casa de invitados.
Esempio di un vialetto d'ingresso design esposto in pieno sole di medie dimensioni e in cortile con un ingresso o sentiero e recinzione in pietra
Esempio di un vialetto d'ingresso design esposto in pieno sole di medie dimensioni e in cortile con un ingresso o sentiero e recinzione in pietra
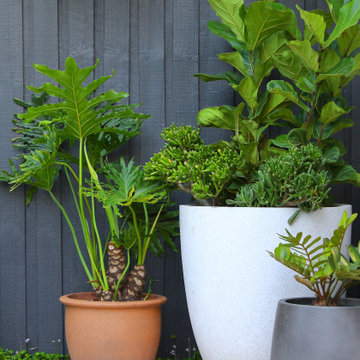
Esempio di un piccolo orto rialzato design esposto a mezz'ombra in cortile con pavimentazioni in pietra naturale e recinzione in legno
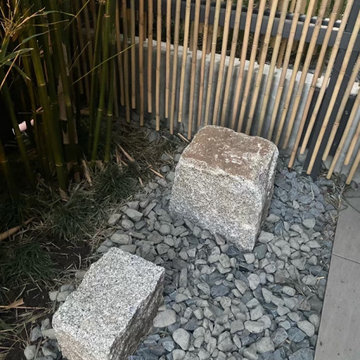
A Japanese inspired courtyard with bespoke water feature.
Esempio di un piccolo privacy in giardino etnico esposto a mezz'ombra in cortile con pavimentazioni in pietra naturale e recinzione in legno
Esempio di un piccolo privacy in giardino etnico esposto a mezz'ombra in cortile con pavimentazioni in pietra naturale e recinzione in legno
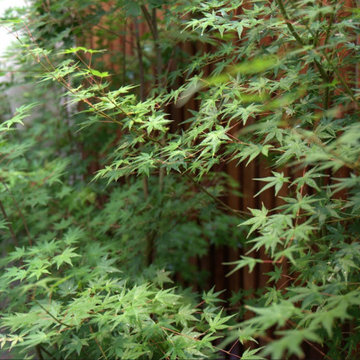
The delicate foliage of Japanese Maples goes through striking colour changes throughout the year, before falling from the branches in winter. Bare branches don't have to be an unsightly reality of deciduous trees in a well-planned garden; their structural form can provide a backdrop for other foliage.
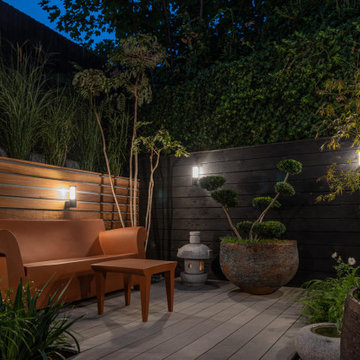
Shortlisted for the prestigious Pro Landscaper's Small Project Big Impact award.
Used as an example of excellent design on London Stone's website.
Idee per un piccolo giardino formale minimal esposto a mezz'ombra in cortile in primavera con pedane
Idee per un piccolo giardino formale minimal esposto a mezz'ombra in cortile in primavera con pedane
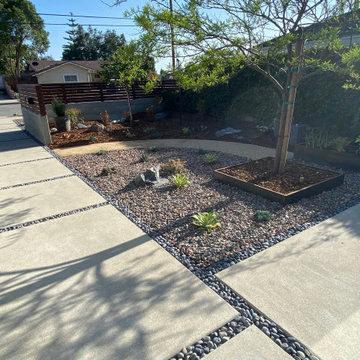
Turf removal front yard with drought tolerant design and adding courtyard
Foto di un giardino xeriscape moderno esposto in pieno sole di medie dimensioni e in cortile in primavera con un ingresso o sentiero, ghiaia e recinzione in legno
Foto di un giardino xeriscape moderno esposto in pieno sole di medie dimensioni e in cortile in primavera con un ingresso o sentiero, ghiaia e recinzione in legno
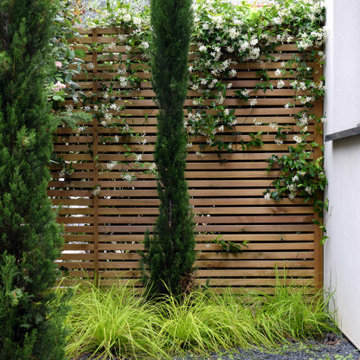
Jardin de gravier
Immagine di un giardino design esposto a mezz'ombra in cortile con pacciame e recinzione in legno
Immagine di un giardino design esposto a mezz'ombra in cortile con pacciame e recinzione in legno
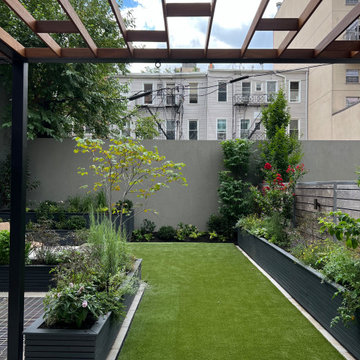
A rooftop garden installation on top of a garage can be a beautiful addition to any urban space. Using a mix of planters and perennials, the installation was designed to incorporate both edible and non-edible plants. Mixing vegetables and herbs with perennial flowers and shrubs created a lush and diverse garden that is not only visually appealing but also productive. The garden is arranged in a way that maximizes space while also providing enough room for each plant to grow and flourish. With minimal care and attention, a rooftop garden will provide fresh produce and a serene environment for years to come.
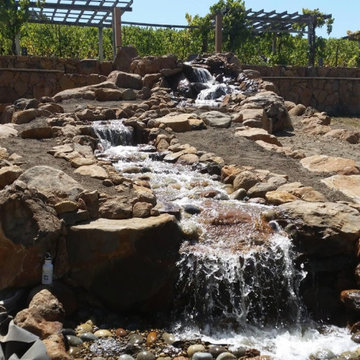
Idee per un ampio giardino formale tropicale esposto in pieno sole in cortile in estate con sassi e rocce, sassi di fiume e recinzione in pietra
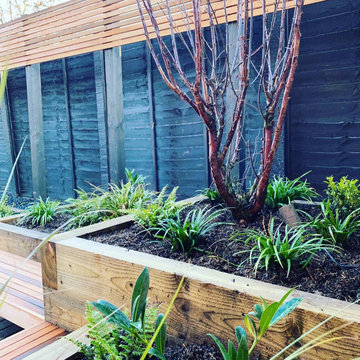
Cantilevered seating on raised beds with shade style planting.
Idee per un orto rialzato minimal esposto a mezz'ombra in cortile con recinzione in legno
Idee per un orto rialzato minimal esposto a mezz'ombra in cortile con recinzione in legno
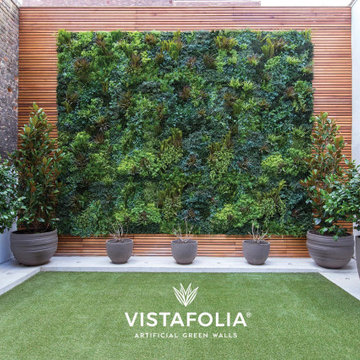
Where horticultural limits are reached, our artificial green walls are the market-leading solution for spaces where plants cannot grow.
Our green walls transcend the need for light and water and are at home anywhere your imagination takes them.
Vistafolia® Panels are manufactured to the highest standards faithfully replicating nature’s beauty using colours and forms virtually indistinguishable from real plants.
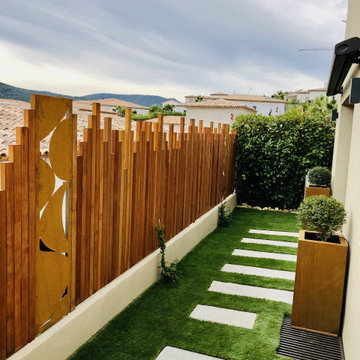
Aménagement d'un écran décoratif en bois naturel avec insertion de totem en acier Corten.
Installation de jardinière en acier Corten.
Finition de sol en ballast.
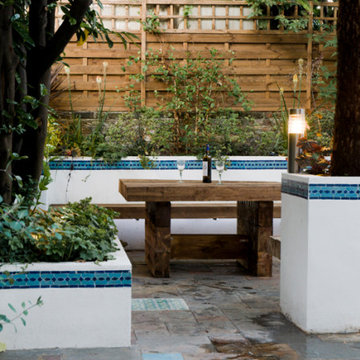
This design draws on Moroccan influences and creates a well laid out space that is fresh and inviting. Flooring in the space consists of multi-coloured African slate laid in a stretcher pattern, interspersed with the occasional Moroccan floor tile.
Under the kitchen window is a butcher block housing a Belfast sink allowing the client the opportunity for outside water. Directly outside the back door, flanked either side by flush planting beds, there is a railway sleeper sofa-style seat with bespoke waterproof cushions.
This area is enclosed with a purpose-built timber pergola with a rusted iron mesh ‘roof’.
The existing large laurel was retained and the existing ivy was thinned and conditioned. The inclusion of a large tree fern at the entrance to the seating area makes a formal entrance to the space.
The remainder of the planting consists of oranges and greens with a selection of climbers, evergreens and herbaceous perennials selected to give year round interest.
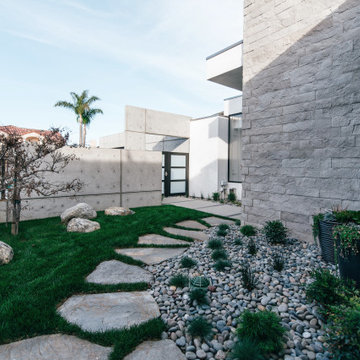
the courtyard entry landscape features minimalist succulent plantings, with gravel and grass accents
Ispirazione per un giardino etnico esposto a mezz'ombra in cortile e di medie dimensioni con pavimentazioni in pietra naturale e recinzione in metallo
Ispirazione per un giardino etnico esposto a mezz'ombra in cortile e di medie dimensioni con pavimentazioni in pietra naturale e recinzione in metallo
Giardini in cortile - Foto e idee
8