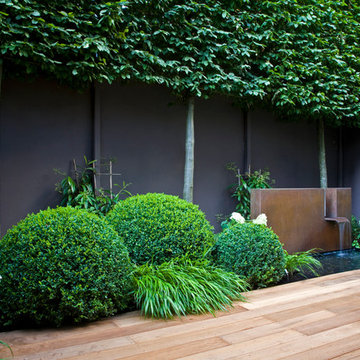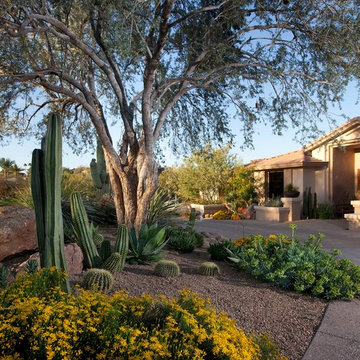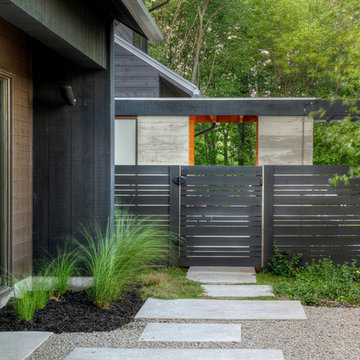Giardini - Foto e idee
Filtra anche per:
Budget
Ordina per:Popolari oggi
1 - 20 di 1.130 foto

Japanese Garden with Hot Springs outdoor soaking tub. Landscape Design by Chad Guinn. Photo Roger Wade Photography
The Rocky Regions best and boldest example of Western - Mountain - Asian fusion. Featured in Architectural Digest May 2010
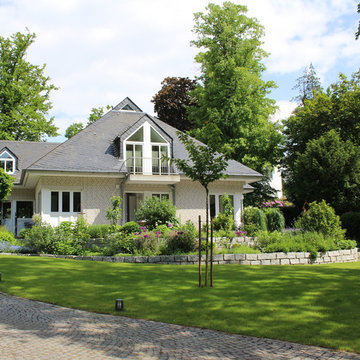
Garten vor Baubeginn
Esempio di un grande giardino country esposto in pieno sole in estate con un muro di contenimento e pavimentazioni in pietra naturale
Esempio di un grande giardino country esposto in pieno sole in estate con un muro di contenimento e pavimentazioni in pietra naturale
Trova il professionista locale adatto per il tuo progetto
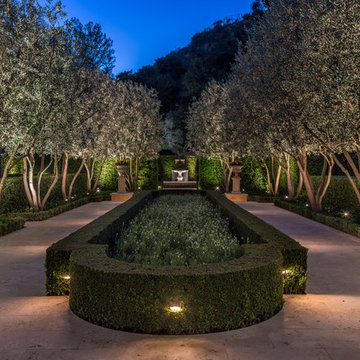
Mark Singer Photography
Ispirazione per un grande giardino formale mediterraneo dietro casa
Ispirazione per un grande giardino formale mediterraneo dietro casa
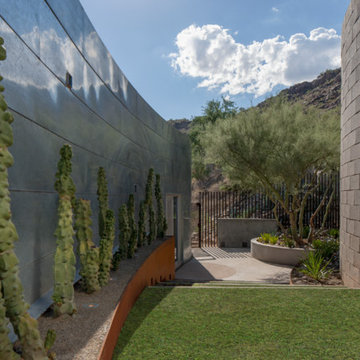
Timmerman Photography
This is a home we initially built in 1995 and after it sold in 2014 we were commissioned to come back and remodel the interior of the home.
We worked with internationally renowned architect Will Bruder on the initial design on the home. The goal of home was to build a modern hillside home which made the most of the vista upon which it sat. A few ways we were able to achieve this were the unique, floor-to-ceiling glass windows on the side of the property overlooking Scottsdale, a private courtyard off the master bedroom and bathroom, and a custom commissioned sculpture Mayme Kratz.
Stonecreek's particular role in the project were to work alongside both the clients and the architect to make sure we were able to perfectly execute on the vision and design of the project. A very unique component of this house is how truly custom every feature is, all the way from the window systems and the bathtubs all the way down to the door handles and other features.
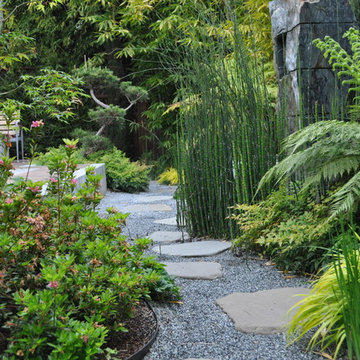
A formidable pallet of Asian style plant species along with traditional bamboo construction and meandering stone and gravel pathways.
Ispirazione per un giardino etnico in ombra dietro casa con pavimentazioni in pietra naturale
Ispirazione per un giardino etnico in ombra dietro casa con pavimentazioni in pietra naturale
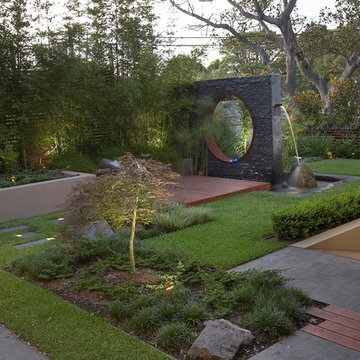
Rolling Stone Landscapes
Idee per un giardino contemporaneo con passi giapponesi
Idee per un giardino contemporaneo con passi giapponesi

One-of-a-kind and other very rare plants are around every corner. The view from any angle offers something new and interesting. The property is a constant work in progress as planting beds and landscape installations are in constant ebb and flow.
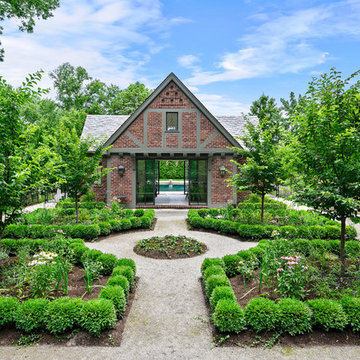
The combination of natural stone walls and hedges assisted with the challenging site grading and was an opportunity to create the desired ‘secret’ garden feel.
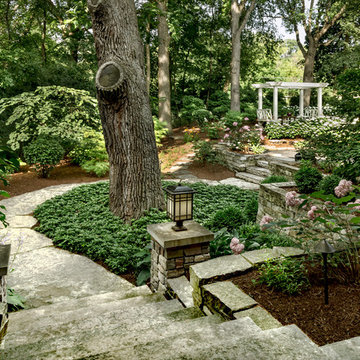
The homeowners enjoy a wonderful view from the front porch. The front yard is heavily shaded by large trees, eliminating turf as an option. Instead, we situated a pergola in the center of the space, with a flagstone path providing easy access. This encourages movement through the space and helps to bring the landscape into scale with the property.
Photo by www.crewsphotography.com
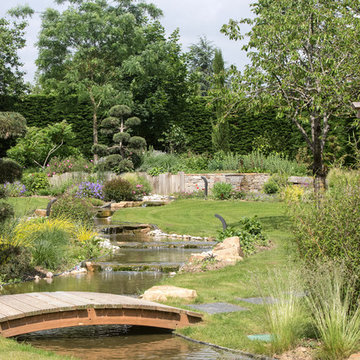
Beaucoup d’espace et un propriétaire n’ayant pas peur des grands projets : il n’en fallait pas plus pour voir naître cet aménagement original.
Tout part d’une retenue de terre alternant roches, murets de pierres sèches et traverses en chêne disposées en jeu d’orgue.
L’ensemble se pare d’une belle collection de vivaces et de sujets remarquables comme ce magnifique pin taillé en nuages.
De là, s’écoule tranquillement à travers le jardin une rivière ponctuée de galets et de quelques roches.
Elle croise sur son chemin un élégant potager constitué de carrés en hauteur et d’un chalet pour faciliter le travail du jardinier. Le tout est joliment ceinturé par une barrière en bois.
Crédit photo : @Benjamin Dubuis
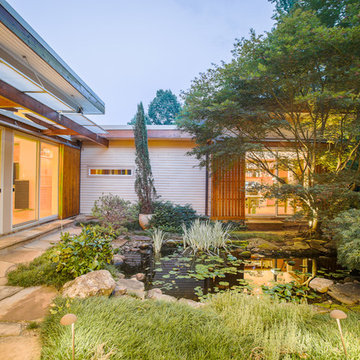
A view from inside the entry courtyard at twilight shows the connection to the outdoors from the main rooms of the residence. On the left, the living room opens up to the water garden, as does the office space across the pond. Duffy Healey, photographer.
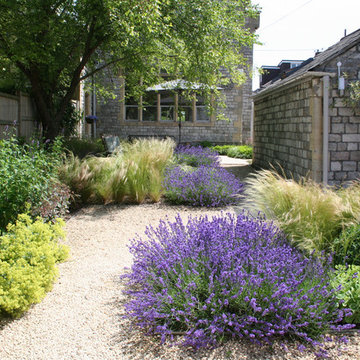
Kate Poore Garden design
Foto di un giardino formale stile rurale in primavera con ghiaia
Foto di un giardino formale stile rurale in primavera con ghiaia
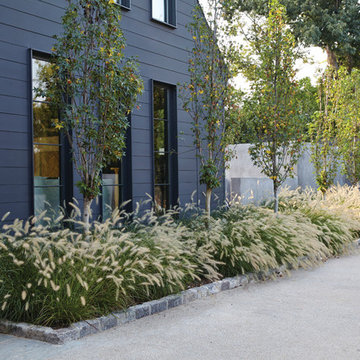
Architect: Blaine Bonadies, Bonadies Architect
Photography By: Jean Allsopp Photography
“Just as described, there is an edgy, irreverent vibe here, but the result has an appropriate stature and seriousness. Love the overscale windows. And the outdoor spaces are so great.”
Situated atop an old Civil War battle site, this new residence was conceived for a couple with southern values and a rock-and-roll attitude. The project consists of a house, a pool with a pool house and a renovated music studio. A marriage of modern and traditional design, this project used a combination of California redwood siding, stone and a slate roof with flat-seam lead overhangs. Intimate and well planned, there is no space wasted in this home. The execution of the detail work, such as handmade railings, metal awnings and custom windows jambs, made this project mesmerizing.
Cues from the client and how they use their space helped inspire and develop the initial floor plan, making it live at a human scale but with dramatic elements. Their varying taste then inspired the theme of traditional with an edge. The lines and rhythm of the house were simplified, and then complemented with some key details that made the house a juxtaposition of styles.
The wood Ultimate Casement windows were all standard sizes. However, there was a desire to make the windows have a “deep pocket” look to create a break in the facade and add a dramatic shadow line. Marvin was able to customize the jambs by extruding them to the exterior. They added a very thin exterior profile, which negated the need for exterior casing. The same detail was in the stone veneers and walls, as well as the horizontal siding walls, with no need for any modification. This resulted in a very sleek look.
MARVIN PRODUCTS USED:
Marvin Ultimate Casement Window
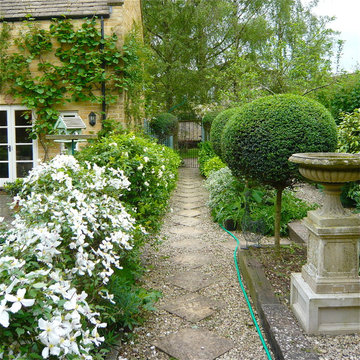
A traditional Cotswold garden of rooms. This is the side entrance with topiary & a rope swag covered in clematis. The designer is Jo Alderson Phillips
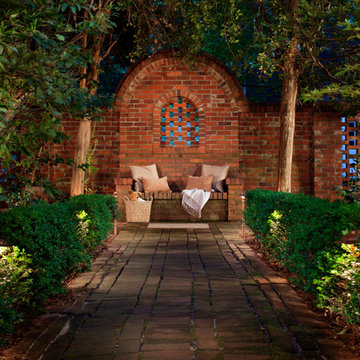
Moonlighting nestled in the tall trees add a magnificent visual frame around this cloister courtyard. Copper path lights highlight surrounding bushes leading to a built-in brick seating bench.
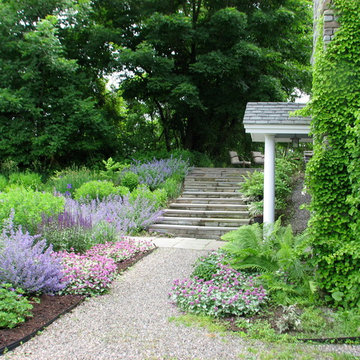
Spring welcoming front entrance of perennials, Salvias, Nepetas, Geraniums...
Esempio di un giardino stile marino esposto in pieno sole di medie dimensioni e davanti casa con ghiaia e un ingresso o sentiero
Esempio di un giardino stile marino esposto in pieno sole di medie dimensioni e davanti casa con ghiaia e un ingresso o sentiero
Giardini - Foto e idee
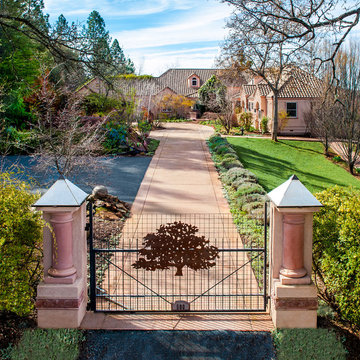
Rich Baum Photography
916-296-5778
http://richbaum.com
Ispirazione per un vialetto d'ingresso tradizionale esposto a mezz'ombra davanti casa
Ispirazione per un vialetto d'ingresso tradizionale esposto a mezz'ombra davanti casa
1
