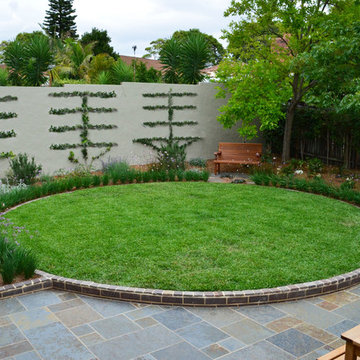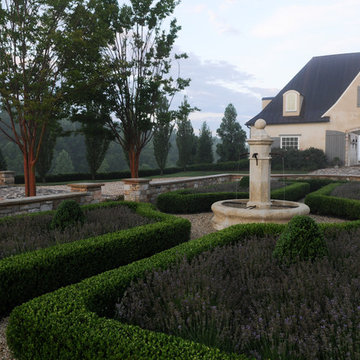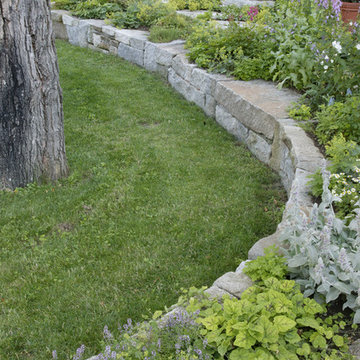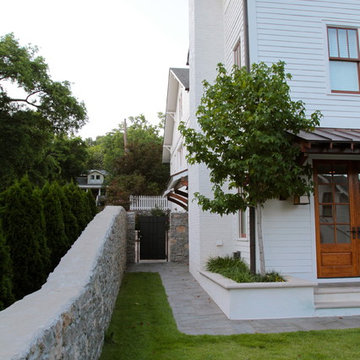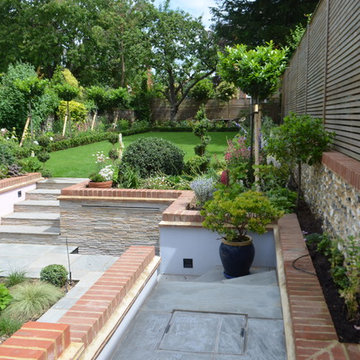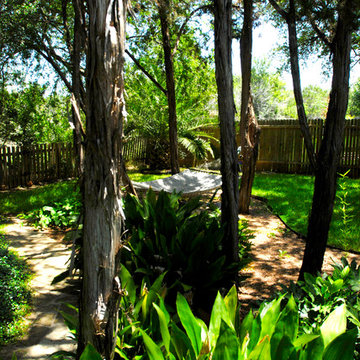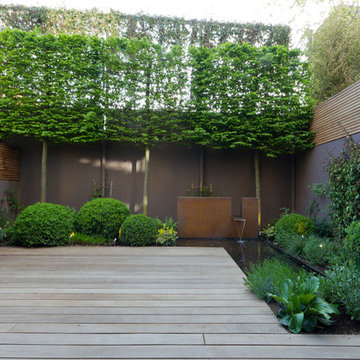Giardini - Foto e idee
Filtra anche per:
Budget
Ordina per:Popolari oggi
1 - 20 di 34 foto
1 di 3
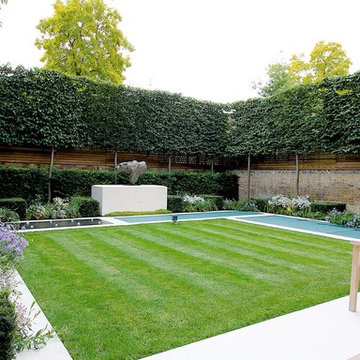
Garden lawn and trimmed trees
Idee per un giardino formale tradizionale esposto in pieno sole dietro casa con un ingresso o sentiero e pavimentazioni in pietra naturale
Idee per un giardino formale tradizionale esposto in pieno sole dietro casa con un ingresso o sentiero e pavimentazioni in pietra naturale
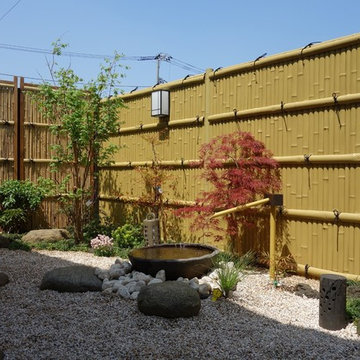
Idee per un giardino formale etnico esposto a mezz'ombra dietro casa e di medie dimensioni con fontane, passi giapponesi e ghiaia
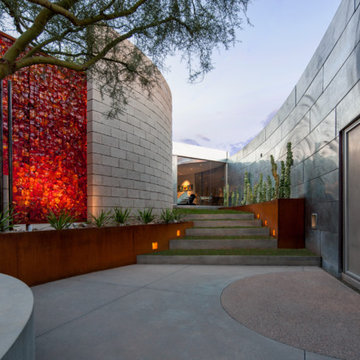
Timmerman Photography
Sculpture by Mayme Kratz
This is a home we initially built in 1995 and after it sold in 2014 we were commissioned to come back and remodel the interior of the home.
We worked with internationally renowned architect Will Bruder on the initial design on the home. The goal of home was to build a modern hillside home which made the most of the vista upon which it sat. A few ways we were able to achieve this were the unique, floor-to-ceiling glass windows on the side of the property overlooking Scottsdale, a private courtyard off the master bedroom and bathroom, and a custom commissioned sculpture Mayme Kratz.
Stonecreek's particular role in the project were to work alongside both the clients and the architect to make sure we were able to perfectly execute on the vision and design of the project. A very unique component of this house is how truly custom every feature is, all the way from the window systems and the bathtubs all the way down to the door handles and other features.
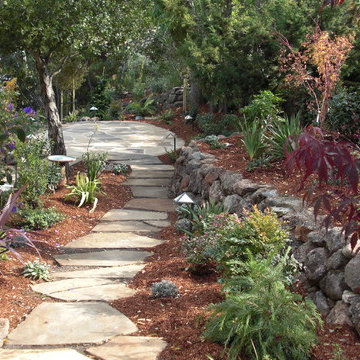
This newly planted garden is now very colorful and thriving in the presence of deer. Most all of our gardens in the hilly areas of the peninsula are designed and planted with deer in mind.
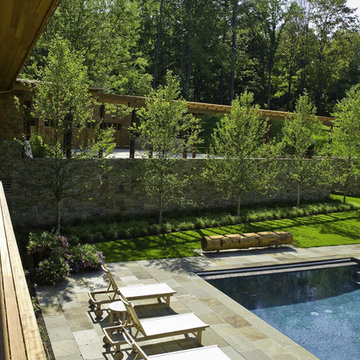
North Cove Residence
Shelburne, Vermont
We worked very closely with the architect to create a multi-generational home for grandparents, their daughter and 2 grandchildren providing both common and private outdoor space for both families. The 12.3 acre site sits facing north on the shore of Lake Champlain and has over 40 feet of grade change from the point of entry down to the lakeshore and contains many beautiful mature trees of hickory, maple, ash and butternut. The site offered opportunities to nestle the two houses into the slope, creating the ability for the architecture to step, providing a logical division of space for the two families to share. The landscape creates private areas for each family while also becoming the common fabric that knits the 2 households together. The natural terrain, sloping east to west, and the views to Lake Champlain became the basis for arranging volumes on the site. Working together the landscape architect and architect chose to locate the houses and outdoor spaces along an arc, emulating the shape of the adjacent bay. The eastern / uphill portion of the site contains a common entry point, pergola, auto court, garage and a one story residence for the grandparents. Given the northern climate this southwest facing alcove provided an ideal setting for pool, utilizing the west house and retaining wall to shield the lake breezes and extending the swimming season well into the fall.
Approximately one quarter of the site is classified as wetland and an even larger portion of the site is subject to seasonal flooding. The site program included a swimming pool, large outdoor terrace for entertaining, year-round access to the lakefront and an auto court large enough for guest parking and to serve as a place for grandchildren to ride bikes. In order to provide year-round access to the lake and not disrupt the natural movement of water, an elevated boardwalk was constructed of galvanized steel and cedar. The boardwalk extends the geometry of the lakeside terrace walls out to the lake, creating a sculptural division between natural wetland and lawn area.
Architect: Truex Cullins & Partners Architects
Image Credit: Westphalen Photography
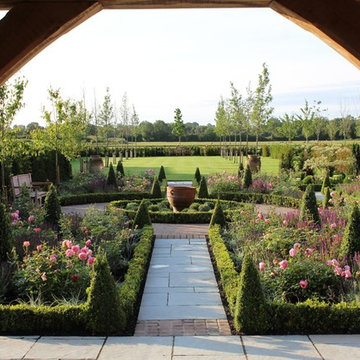
Parterre Garden
Ispirazione per un ampio giardino formale country esposto in pieno sole dietro casa in estate con un ingresso o sentiero e pavimentazioni in pietra naturale
Ispirazione per un ampio giardino formale country esposto in pieno sole dietro casa in estate con un ingresso o sentiero e pavimentazioni in pietra naturale
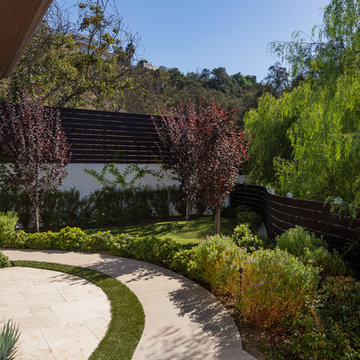
Ispirazione per un giardino mediterraneo nel cortile laterale con recinzione in PVC
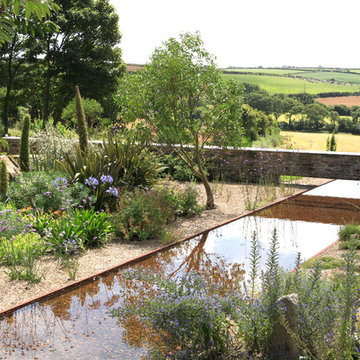
Meiloci Landscape Architects
Esempio di un ampio giardino rustico esposto a mezz'ombra con fontane, un pendio, una collina o una riva e ghiaia
Esempio di un ampio giardino rustico esposto a mezz'ombra con fontane, un pendio, una collina o una riva e ghiaia
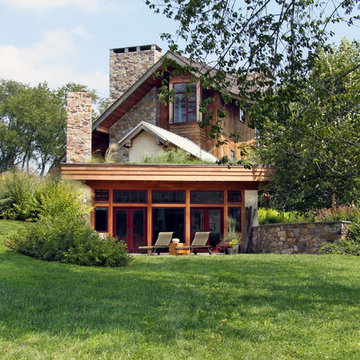
Rob Cardillo, Kwatee Stamm
Architect: Moger Mehrhof Architects
Landscape representative of the vernacular of the region.
Ispirazione per un giardino rustico dietro casa
Ispirazione per un giardino rustico dietro casa
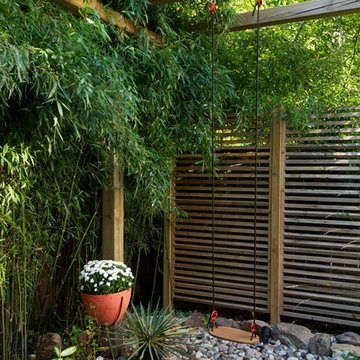
John Loper
Ispirazione per un piccolo privacy in giardino etnico dietro casa
Ispirazione per un piccolo privacy in giardino etnico dietro casa
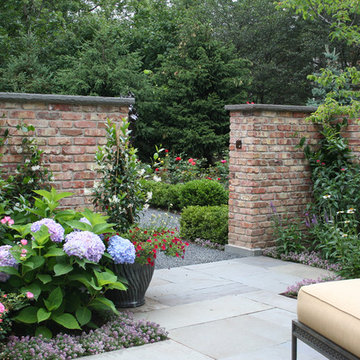
This concealed library garden courtyard offers total privacy after the installation a 5-foot corbelled brick garden wall and 2 ¼-inch bluestone coping. The patio features geometric bluestone and is planted with scented fragrant shrubs and collections of containers and flowers. The brick-walled fountain provides the calming sound of gently splashing water.
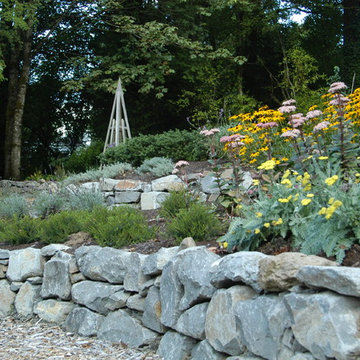
Foto di un grande giardino formale classico esposto a mezz'ombra con un pendio, una collina o una riva, pacciame e un muro di contenimento
Giardini - Foto e idee
1
