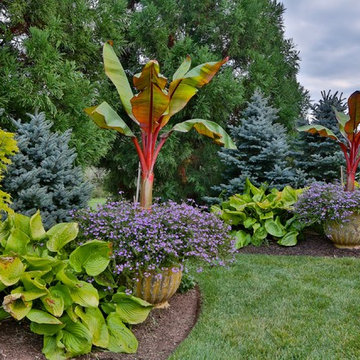Giardini Formali - Foto e idee
Filtra anche per:
Budget
Ordina per:Popolari oggi
1 - 20 di 155 foto
1 di 3
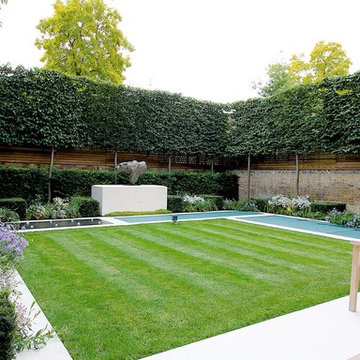
Garden lawn and trimmed trees
Idee per un giardino formale tradizionale esposto in pieno sole dietro casa con un ingresso o sentiero e pavimentazioni in pietra naturale
Idee per un giardino formale tradizionale esposto in pieno sole dietro casa con un ingresso o sentiero e pavimentazioni in pietra naturale
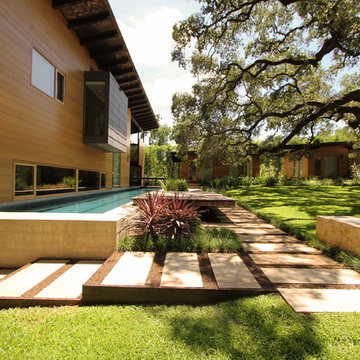
www.seeinseeout.com
Ispirazione per un giardino formale minimal esposto in pieno sole dietro casa e di medie dimensioni in estate con un ingresso o sentiero, passi giapponesi e pavimentazioni in pietra naturale
Ispirazione per un giardino formale minimal esposto in pieno sole dietro casa e di medie dimensioni in estate con un ingresso o sentiero, passi giapponesi e pavimentazioni in pietra naturale
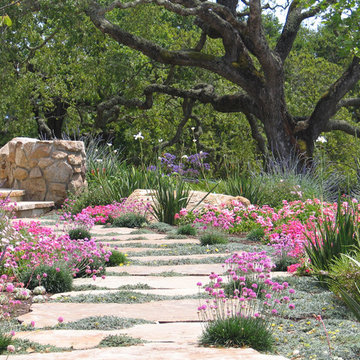
Flagstone path with Armeria, Lavender, Dymondia and Fortnight Lily
Ispirazione per un giardino formale contemporaneo esposto a mezz'ombra di medie dimensioni e dietro casa con un ingresso o sentiero, passi giapponesi e pavimentazioni in pietra naturale
Ispirazione per un giardino formale contemporaneo esposto a mezz'ombra di medie dimensioni e dietro casa con un ingresso o sentiero, passi giapponesi e pavimentazioni in pietra naturale
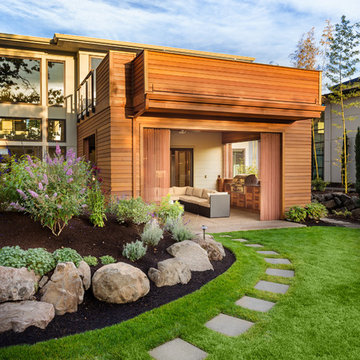
Landscaping In Long Beach, CA Photo by A-List Builders
Fresh lain lawn, concrete pavers, botanical plants, stone boulders.
Esempio di un giardino formale contemporaneo dietro casa con un ingresso o sentiero e pavimentazioni in cemento
Esempio di un giardino formale contemporaneo dietro casa con un ingresso o sentiero e pavimentazioni in cemento
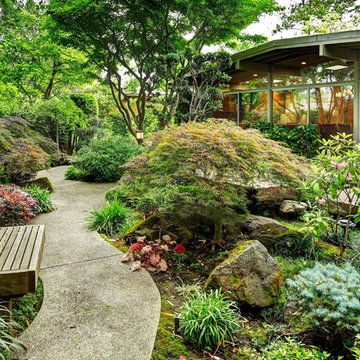
Ispirazione per un giardino formale tradizionale dietro casa con un ingresso o sentiero e pavimentazioni in cemento
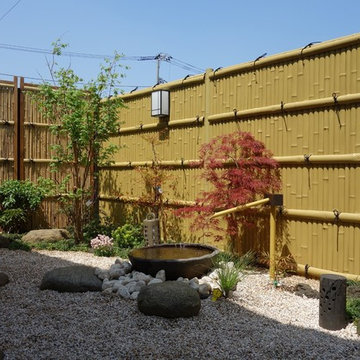
Idee per un giardino formale etnico esposto a mezz'ombra dietro casa e di medie dimensioni con fontane, passi giapponesi e ghiaia
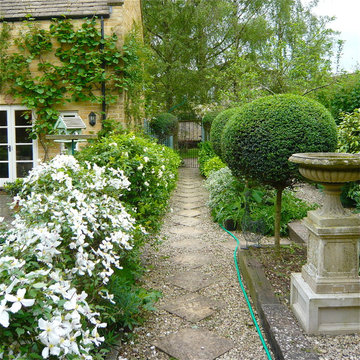
A traditional Cotswold garden of rooms. This is the side entrance with topiary & a rope swag covered in clematis. The designer is Jo Alderson Phillips
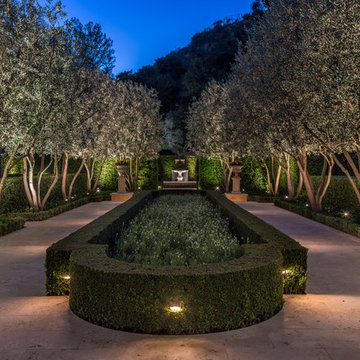
Mark Singer Photography
Ispirazione per un grande giardino formale mediterraneo dietro casa
Ispirazione per un grande giardino formale mediterraneo dietro casa
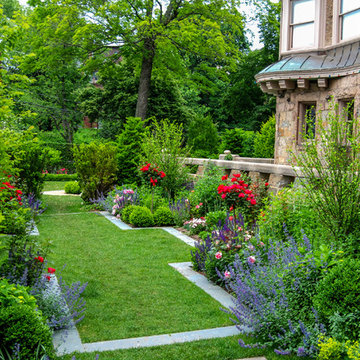
A bluestone border delineates the formal lawn, which serves as a transition space within the landscape.
Immagine di un giardino classico esposto in pieno sole dietro casa e di medie dimensioni in estate con pavimentazioni in pietra naturale
Immagine di un giardino classico esposto in pieno sole dietro casa e di medie dimensioni in estate con pavimentazioni in pietra naturale

With a lengthy list of ideas about how to transform their backyard, the clients were excited to see what we could do. Existing features on site needed to be updated and in-cooperated within the design. The view from each angle of the property was already outstanding and we didn't want the design to feel out of place. We had to make the grade changes work to our advantage, each separate space had to have a purpose. The client wanted to use the property for charity events, so a large flat turf area was constructed at the back of the property, perfect for setting up tables, chairs and a stage if needed. It also created the perfect look out point into the back of the property, dropping off into a ravine. A lot of focus throughout the project was the plant selection. With a large amount of garden beds, we wanted to maintain a clean and formal look, while still offering seasonal interest. We did this by edging the beds with boxwoods, adding white hydrangeas throughout the beds for constant colour, and subtle pops of purple and yellow. This along with the already breathtaking natural backdrop of the space, is more than enough to make this project stand out.
Photographer: Jason Hartog Photography
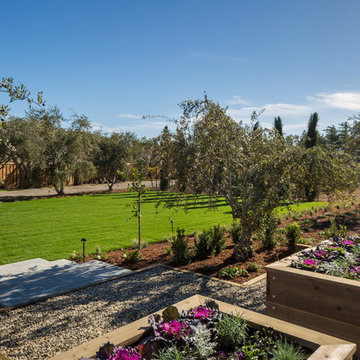
www.jacobelliott.com
Foto di un ampio giardino country esposto in pieno sole nel cortile laterale con ghiaia
Foto di un ampio giardino country esposto in pieno sole nel cortile laterale con ghiaia
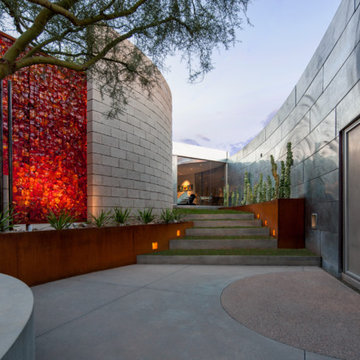
Timmerman Photography
Sculpture by Mayme Kratz
This is a home we initially built in 1995 and after it sold in 2014 we were commissioned to come back and remodel the interior of the home.
We worked with internationally renowned architect Will Bruder on the initial design on the home. The goal of home was to build a modern hillside home which made the most of the vista upon which it sat. A few ways we were able to achieve this were the unique, floor-to-ceiling glass windows on the side of the property overlooking Scottsdale, a private courtyard off the master bedroom and bathroom, and a custom commissioned sculpture Mayme Kratz.
Stonecreek's particular role in the project were to work alongside both the clients and the architect to make sure we were able to perfectly execute on the vision and design of the project. A very unique component of this house is how truly custom every feature is, all the way from the window systems and the bathtubs all the way down to the door handles and other features.
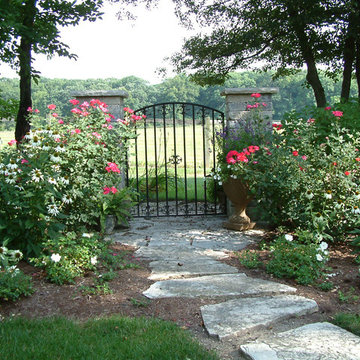
Foto di un giardino formale classico in ombra di medie dimensioni e dietro casa con pavimentazioni in pietra naturale e un ingresso o sentiero
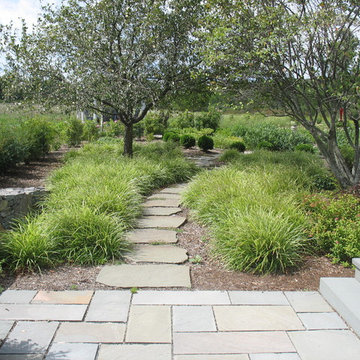
Rebecca Lindenmeyr
Ispirazione per un giardino formale contemporaneo esposto a mezz'ombra dietro casa in estate con pavimentazioni in pietra naturale e un ingresso o sentiero
Ispirazione per un giardino formale contemporaneo esposto a mezz'ombra dietro casa in estate con pavimentazioni in pietra naturale e un ingresso o sentiero
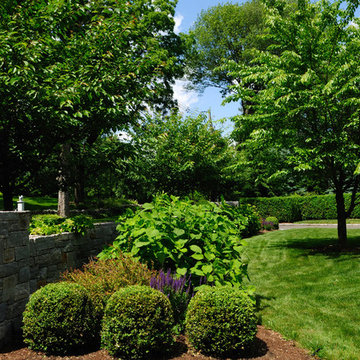
Larry Merz
Ispirazione per un giardino formale country esposto a mezz'ombra di medie dimensioni e davanti casa con un muro di contenimento e pacciame
Ispirazione per un giardino formale country esposto a mezz'ombra di medie dimensioni e davanti casa con un muro di contenimento e pacciame
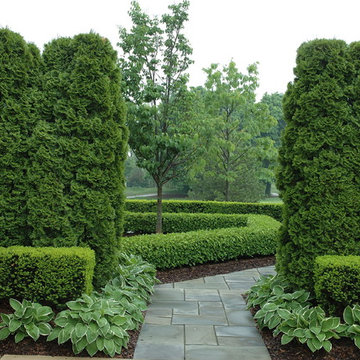
Land Architects, Craig Terrell, Ann Arbor
Ispirazione per un giardino formale tradizionale in ombra
Ispirazione per un giardino formale tradizionale in ombra
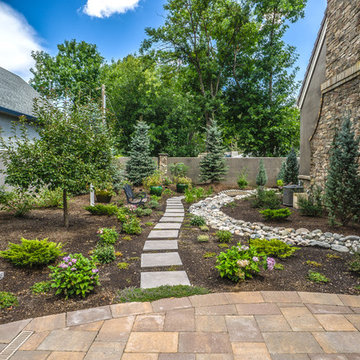
Concrete stepping stones meander their way thought a private, densely planted garden area. Accents like a wooden bridge over the dry creek bed, a seating bench, and container planting bring this area to life.
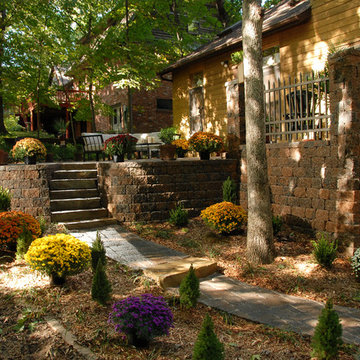
Rugged Barcelos Patio Pavers in Oak Blend. Tumbled Maytrx 4pc wall system. Tumbled Maytrx L Columns in Oak Blend.
Immagine di un giardino formale stile rurale dietro casa con pavimentazioni in cemento
Immagine di un giardino formale stile rurale dietro casa con pavimentazioni in cemento
Giardini Formali - Foto e idee
1

