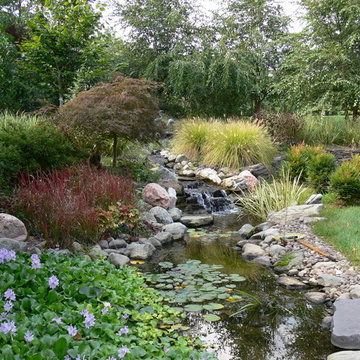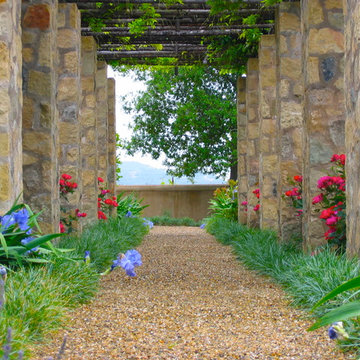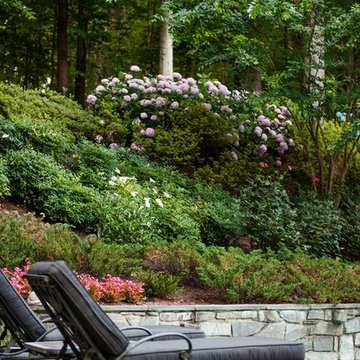Giardini con un muro di contenimento - Foto e idee
Filtra anche per:
Budget
Ordina per:Popolari oggi
1 - 20 di 43 foto
1 di 3
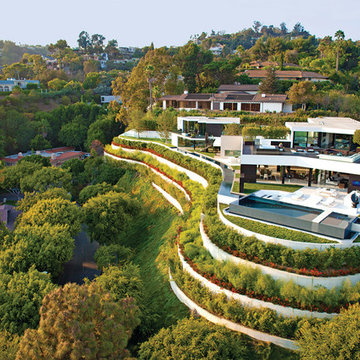
William Maccollum, Art Grey Photography
Ispirazione per un ampio giardino minimal esposto in pieno sole con un muro di contenimento e un pendio, una collina o una riva
Ispirazione per un ampio giardino minimal esposto in pieno sole con un muro di contenimento e un pendio, una collina o una riva
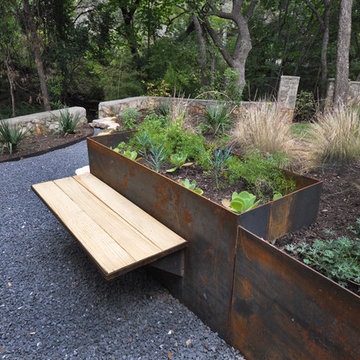
Immagine di un grande giardino xeriscape design esposto a mezz'ombra dietro casa con un muro di contenimento e ghiaia
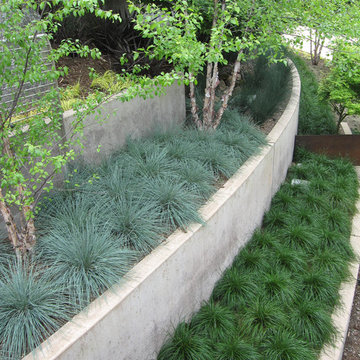
Photography: © ShadesOfGreen
Idee per un giardino contemporaneo con un muro di contenimento
Idee per un giardino contemporaneo con un muro di contenimento
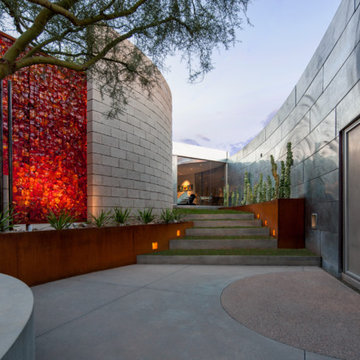
Timmerman Photography
Sculpture by Mayme Kratz
This is a home we initially built in 1995 and after it sold in 2014 we were commissioned to come back and remodel the interior of the home.
We worked with internationally renowned architect Will Bruder on the initial design on the home. The goal of home was to build a modern hillside home which made the most of the vista upon which it sat. A few ways we were able to achieve this were the unique, floor-to-ceiling glass windows on the side of the property overlooking Scottsdale, a private courtyard off the master bedroom and bathroom, and a custom commissioned sculpture Mayme Kratz.
Stonecreek's particular role in the project were to work alongside both the clients and the architect to make sure we were able to perfectly execute on the vision and design of the project. A very unique component of this house is how truly custom every feature is, all the way from the window systems and the bathtubs all the way down to the door handles and other features.
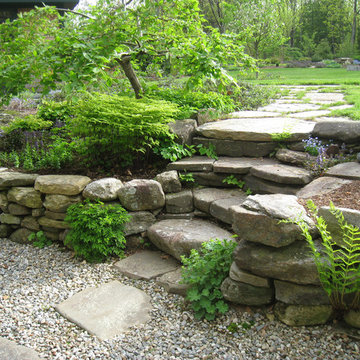
Seana Cullinan
Ispirazione per un giardino classico esposto a mezz'ombra davanti casa e di medie dimensioni in estate con pavimentazioni in pietra naturale, un muro di contenimento e passi giapponesi
Ispirazione per un giardino classico esposto a mezz'ombra davanti casa e di medie dimensioni in estate con pavimentazioni in pietra naturale, un muro di contenimento e passi giapponesi
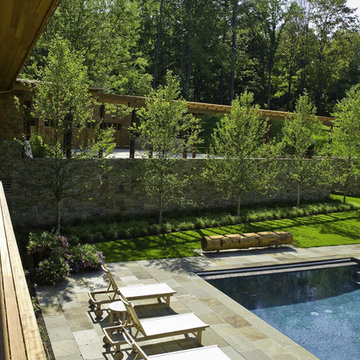
North Cove Residence
Shelburne, Vermont
We worked very closely with the architect to create a multi-generational home for grandparents, their daughter and 2 grandchildren providing both common and private outdoor space for both families. The 12.3 acre site sits facing north on the shore of Lake Champlain and has over 40 feet of grade change from the point of entry down to the lakeshore and contains many beautiful mature trees of hickory, maple, ash and butternut. The site offered opportunities to nestle the two houses into the slope, creating the ability for the architecture to step, providing a logical division of space for the two families to share. The landscape creates private areas for each family while also becoming the common fabric that knits the 2 households together. The natural terrain, sloping east to west, and the views to Lake Champlain became the basis for arranging volumes on the site. Working together the landscape architect and architect chose to locate the houses and outdoor spaces along an arc, emulating the shape of the adjacent bay. The eastern / uphill portion of the site contains a common entry point, pergola, auto court, garage and a one story residence for the grandparents. Given the northern climate this southwest facing alcove provided an ideal setting for pool, utilizing the west house and retaining wall to shield the lake breezes and extending the swimming season well into the fall.
Approximately one quarter of the site is classified as wetland and an even larger portion of the site is subject to seasonal flooding. The site program included a swimming pool, large outdoor terrace for entertaining, year-round access to the lakefront and an auto court large enough for guest parking and to serve as a place for grandchildren to ride bikes. In order to provide year-round access to the lake and not disrupt the natural movement of water, an elevated boardwalk was constructed of galvanized steel and cedar. The boardwalk extends the geometry of the lakeside terrace walls out to the lake, creating a sculptural division between natural wetland and lawn area.
Architect: Truex Cullins & Partners Architects
Image Credit: Westphalen Photography
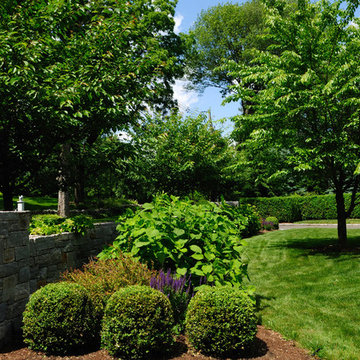
Larry Merz
Ispirazione per un giardino formale country esposto a mezz'ombra di medie dimensioni e davanti casa con un muro di contenimento e pacciame
Ispirazione per un giardino formale country esposto a mezz'ombra di medie dimensioni e davanti casa con un muro di contenimento e pacciame
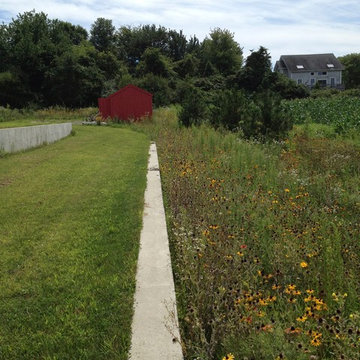
Crisp concrete retaining walls delineate the lawn terrace from the meadow garden.
Ispirazione per un giardino contemporaneo esposto in pieno sole nel cortile laterale in estate con un muro di contenimento
Ispirazione per un giardino contemporaneo esposto in pieno sole nel cortile laterale in estate con un muro di contenimento
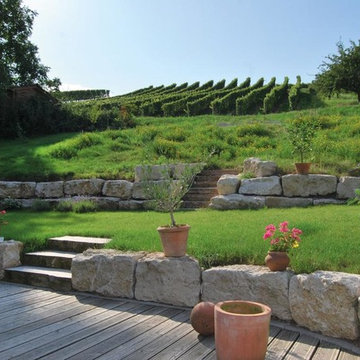
Immagine di un grande giardino country esposto a mezz'ombra in estate con un muro di contenimento, un pendio, una collina o una riva e pavimentazioni in pietra naturale
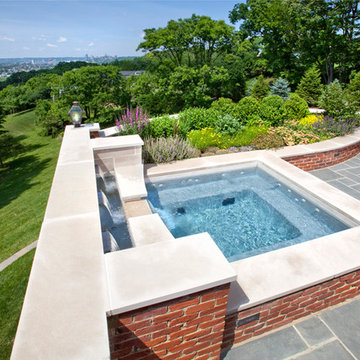
Photos by Robin Victor Goetz/RVGP Inc.
Interior Decorator: Joelle Ragland, Cecitino Home
Foto di un giardino tradizionale con un muro di contenimento
Foto di un giardino tradizionale con un muro di contenimento
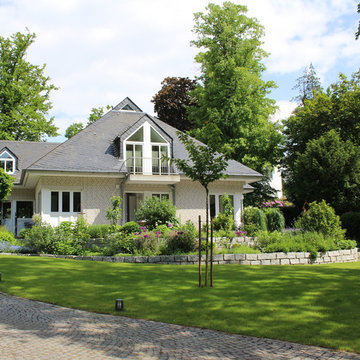
Garten vor Baubeginn
Esempio di un grande giardino country esposto in pieno sole in estate con un muro di contenimento e pavimentazioni in pietra naturale
Esempio di un grande giardino country esposto in pieno sole in estate con un muro di contenimento e pavimentazioni in pietra naturale
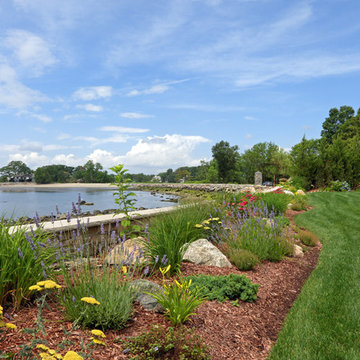
A continuous salt tolerant perennial garden along the seawall that does not obscure the view from the backyard lawn. Fisher Hart(photo)
Immagine di un grande giardino xeriscape chic esposto in pieno sole dietro casa in estate con un muro di contenimento
Immagine di un grande giardino xeriscape chic esposto in pieno sole dietro casa in estate con un muro di contenimento

Photo by George Dzahristos
Ispirazione per un giardino classico esposto a mezz'ombra con un muro di contenimento
Ispirazione per un giardino classico esposto a mezz'ombra con un muro di contenimento
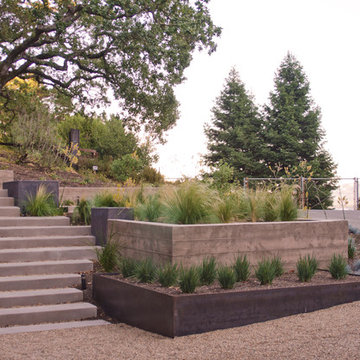
Esempio di un grande giardino xeriscape minimalista esposto in pieno sole con un pendio, una collina o una riva, un muro di contenimento e ghiaia
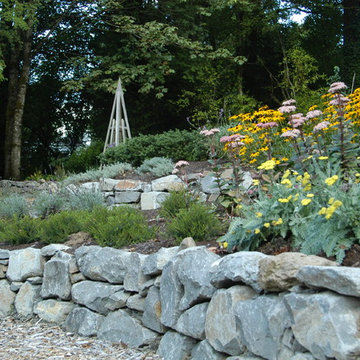
Foto di un grande giardino formale classico esposto a mezz'ombra con un pendio, una collina o una riva, pacciame e un muro di contenimento
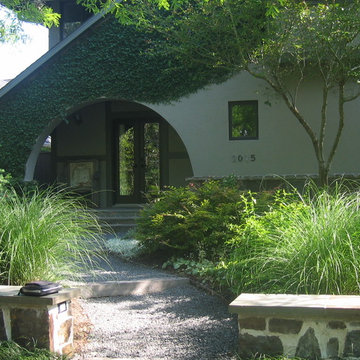
The curved walkway is gravel with monolithic stone risers, to allow rain and oxygen to tree roots. Ornamental grasses flank the entry. A simple retaining wall matches the home's exterior wainscoting, and is topped with the same slate as their front porch.
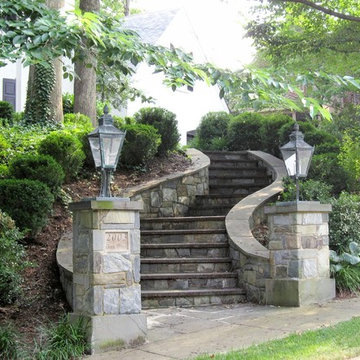
Formal curving entrance stairs. Natural stone with flagstone capping on the lamp posts and curving retaining walls. We also installed a stone walkway to the front door. The patterning of the stone is exceptional - we have master masons!
Giardini con un muro di contenimento - Foto e idee
1
