Giardini esposti a mezz'ombra - Foto e idee
Filtra anche per:
Budget
Ordina per:Popolari oggi
1 - 20 di 134 foto
1 di 3
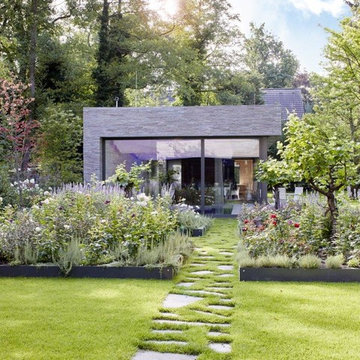
Villengarten in Bergisch- Gladbach
Entwurf: Studio ASH
Idee per un grande giardino contemporaneo esposto a mezz'ombra dietro casa in estate con un ingresso o sentiero, passi giapponesi e pavimentazioni in pietra naturale
Idee per un grande giardino contemporaneo esposto a mezz'ombra dietro casa in estate con un ingresso o sentiero, passi giapponesi e pavimentazioni in pietra naturale

Karen Bussolini
Foto di un giardino chic esposto a mezz'ombra di medie dimensioni e dietro casa con pavimentazioni in pietra naturale e scale
Foto di un giardino chic esposto a mezz'ombra di medie dimensioni e dietro casa con pavimentazioni in pietra naturale e scale

Japanese Garden with Hot Springs outdoor soaking tub. Landscape Design by Chad Guinn. Photo Roger Wade Photography
The Rocky Regions best and boldest example of Western - Mountain - Asian fusion. Featured in Architectural Digest May 2010
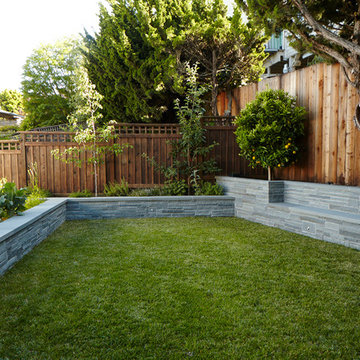
The upper lawn for the kids to play with a vegetable garden on the side
Foto di un piccolo orto in giardino minimal esposto a mezz'ombra dietro casa in estate con pavimentazioni in pietra naturale e recinzione in legno
Foto di un piccolo orto in giardino minimal esposto a mezz'ombra dietro casa in estate con pavimentazioni in pietra naturale e recinzione in legno
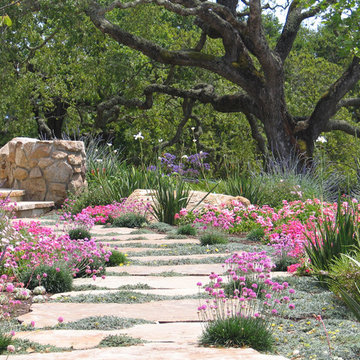
Flagstone path with Armeria, Lavender, Dymondia and Fortnight Lily
Ispirazione per un giardino formale contemporaneo esposto a mezz'ombra di medie dimensioni e dietro casa con un ingresso o sentiero, passi giapponesi e pavimentazioni in pietra naturale
Ispirazione per un giardino formale contemporaneo esposto a mezz'ombra di medie dimensioni e dietro casa con un ingresso o sentiero, passi giapponesi e pavimentazioni in pietra naturale
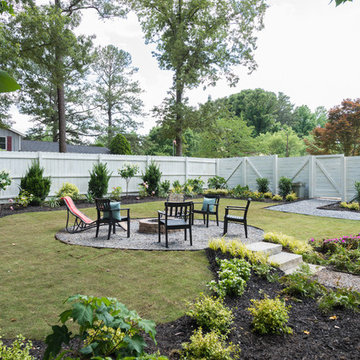
Ispirazione per un giardino chic esposto a mezz'ombra dietro casa con un ingresso o sentiero e ghiaia
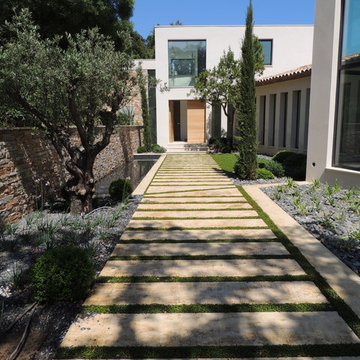
jmd
Idee per un giardino contemporaneo esposto a mezz'ombra di medie dimensioni e davanti casa in estate con un ingresso o sentiero e pavimentazioni in pietra naturale
Idee per un giardino contemporaneo esposto a mezz'ombra di medie dimensioni e davanti casa in estate con un ingresso o sentiero e pavimentazioni in pietra naturale
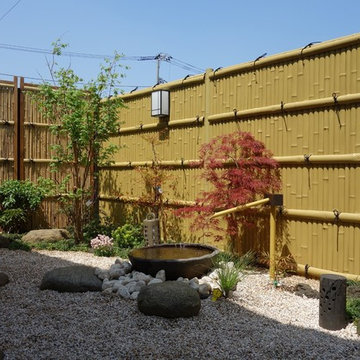
Idee per un giardino formale etnico esposto a mezz'ombra dietro casa e di medie dimensioni con fontane, passi giapponesi e ghiaia
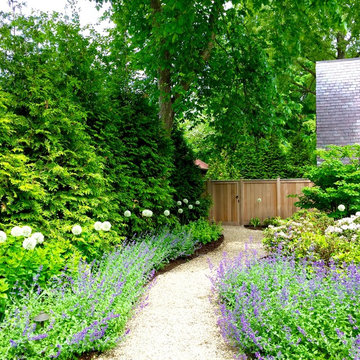
Marc Hall
Esempio di un giardino chic esposto a mezz'ombra nel cortile laterale con un ingresso o sentiero e ghiaia
Esempio di un giardino chic esposto a mezz'ombra nel cortile laterale con un ingresso o sentiero e ghiaia
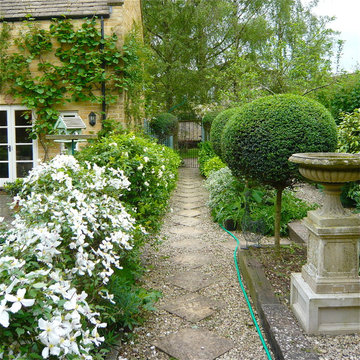
A traditional Cotswold garden of rooms. This is the side entrance with topiary & a rope swag covered in clematis. The designer is Jo Alderson Phillips
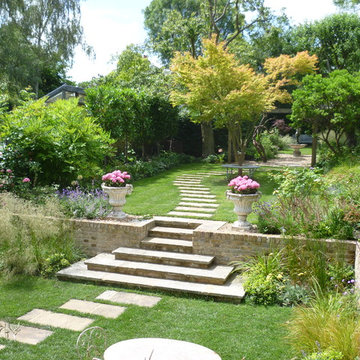
Immagine di un giardino tradizionale esposto a mezz'ombra dietro casa con un ingresso o sentiero, passi giapponesi e pavimentazioni in pietra naturale
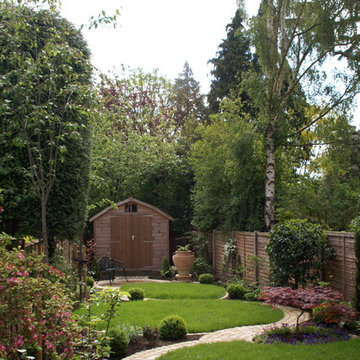
Our client’s garden was bereft of any interest, other than a large shed at the end of the garden, and a small patio outside the house. An unattractive stand of conifers dominated one side of the garden, and overpowered the space.
These two areas were linked using a bold design of interlinking circles, with a cobbled path snaking its’ way down the garden to create a feeling of greater width and depth. A dry stone wall sets off the patio, and frames the entrance into the main part of the garden.
A feature pot is set on a plinth at the bottom end of the garden, where it is visible from the house. The planting is colourful and interesting, with box balls used to reinforce the circular theme. The conifers have been removed and replaced with attractive ornamental trees that will provide more year round interest
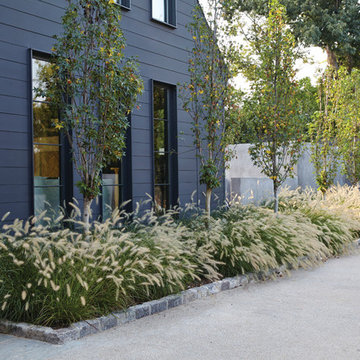
Architect: Blaine Bonadies, Bonadies Architect
Photography By: Jean Allsopp Photography
“Just as described, there is an edgy, irreverent vibe here, but the result has an appropriate stature and seriousness. Love the overscale windows. And the outdoor spaces are so great.”
Situated atop an old Civil War battle site, this new residence was conceived for a couple with southern values and a rock-and-roll attitude. The project consists of a house, a pool with a pool house and a renovated music studio. A marriage of modern and traditional design, this project used a combination of California redwood siding, stone and a slate roof with flat-seam lead overhangs. Intimate and well planned, there is no space wasted in this home. The execution of the detail work, such as handmade railings, metal awnings and custom windows jambs, made this project mesmerizing.
Cues from the client and how they use their space helped inspire and develop the initial floor plan, making it live at a human scale but with dramatic elements. Their varying taste then inspired the theme of traditional with an edge. The lines and rhythm of the house were simplified, and then complemented with some key details that made the house a juxtaposition of styles.
The wood Ultimate Casement windows were all standard sizes. However, there was a desire to make the windows have a “deep pocket” look to create a break in the facade and add a dramatic shadow line. Marvin was able to customize the jambs by extruding them to the exterior. They added a very thin exterior profile, which negated the need for exterior casing. The same detail was in the stone veneers and walls, as well as the horizontal siding walls, with no need for any modification. This resulted in a very sleek look.
MARVIN PRODUCTS USED:
Marvin Ultimate Casement Window
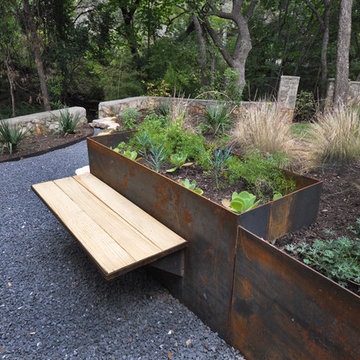
Immagine di un grande giardino xeriscape design esposto a mezz'ombra dietro casa con un muro di contenimento e ghiaia
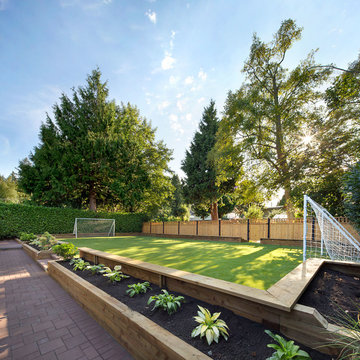
Ema Peter Photography http://www.emapeter.com/
Constructed by Best Builders. http://www.houzz.com/pro/bestbuildersca/ www.bestbuilders.ca
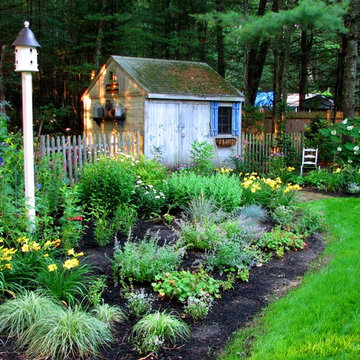
A bird house is the focal point of these back yard gardens. The post height ensures plenty of room for tall perennials. The shed has attained a lovely patina including moss growth on the roof. Vintage watering cans on the side of the shed complete the garden theme.
Photo & design by Bob Trainor. Birdhouse by Walpole Outdoors
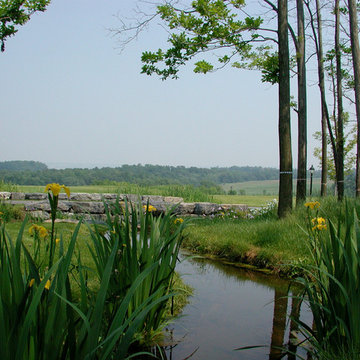
A natural stream meanders through the lawn and trees and under the bridge on the driveway. There are fabulous distant views of the countryside that included in our design by framing this view with the trees and position of the stream.

With a lengthy list of ideas about how to transform their backyard, the clients were excited to see what we could do. Existing features on site needed to be updated and in-cooperated within the design. The view from each angle of the property was already outstanding and we didn't want the design to feel out of place. We had to make the grade changes work to our advantage, each separate space had to have a purpose. The client wanted to use the property for charity events, so a large flat turf area was constructed at the back of the property, perfect for setting up tables, chairs and a stage if needed. It also created the perfect look out point into the back of the property, dropping off into a ravine. A lot of focus throughout the project was the plant selection. With a large amount of garden beds, we wanted to maintain a clean and formal look, while still offering seasonal interest. We did this by edging the beds with boxwoods, adding white hydrangeas throughout the beds for constant colour, and subtle pops of purple and yellow. This along with the already breathtaking natural backdrop of the space, is more than enough to make this project stand out.
Photographer: Jason Hartog Photography
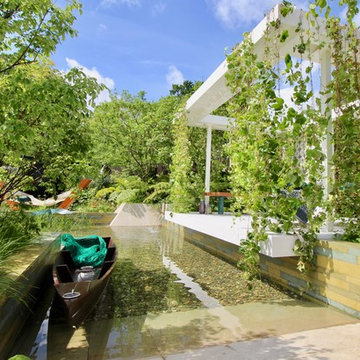
Kevin Dennis
Esempio di un grande giardino tropicale esposto a mezz'ombra dietro casa in estate
Esempio di un grande giardino tropicale esposto a mezz'ombra dietro casa in estate
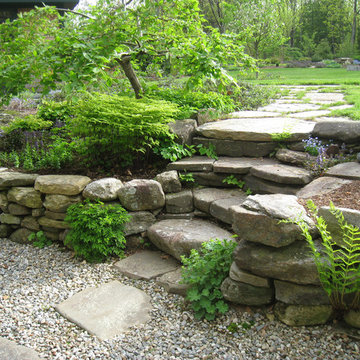
Seana Cullinan
Ispirazione per un giardino classico esposto a mezz'ombra davanti casa e di medie dimensioni in estate con pavimentazioni in pietra naturale, un muro di contenimento e passi giapponesi
Ispirazione per un giardino classico esposto a mezz'ombra davanti casa e di medie dimensioni in estate con pavimentazioni in pietra naturale, un muro di contenimento e passi giapponesi
Giardini esposti a mezz'ombra - Foto e idee
1