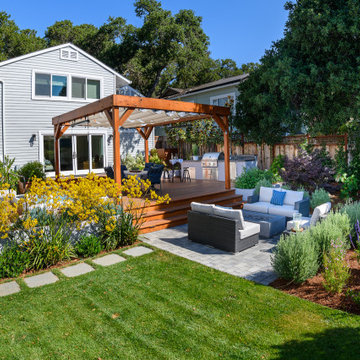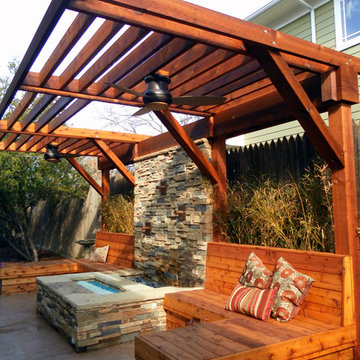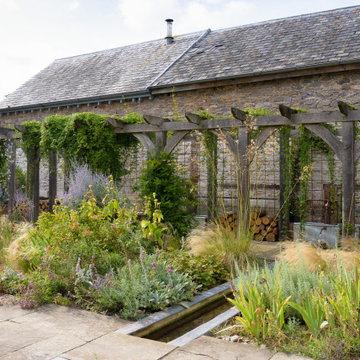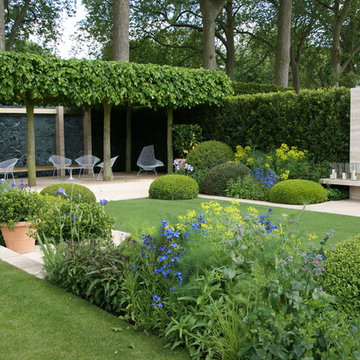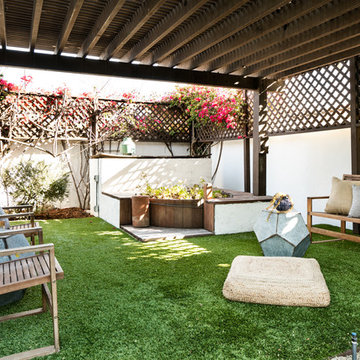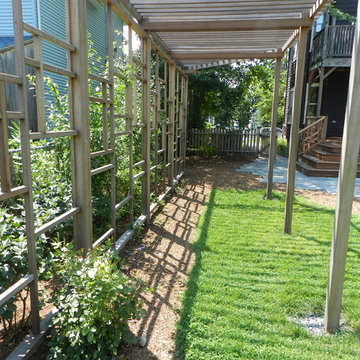Giardini - Foto e idee
Filtra anche per:
Budget
Ordina per:Popolari oggi
161 - 180 di 1.201 foto
1 di 2
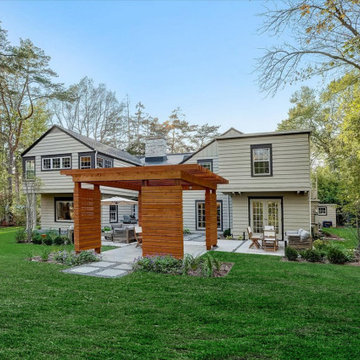
An overall daytime photo of the pergola and patio from the deep backyard.
Idee per un giardino minimalista esposto a mezz'ombra di medie dimensioni e dietro casa con pavimentazioni in pietra naturale
Idee per un giardino minimalista esposto a mezz'ombra di medie dimensioni e dietro casa con pavimentazioni in pietra naturale
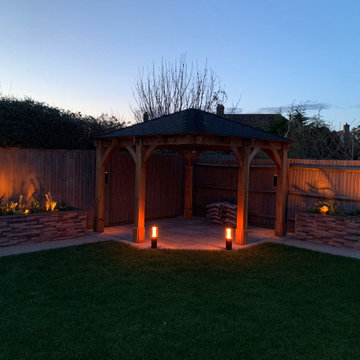
Wonderfully lit garden pergola with warmly illuminated flower bed.
Esempio di un piccolo giardino formale tradizionale esposto in pieno sole dietro casa in estate con pavimentazioni in pietra naturale e recinzione in legno
Esempio di un piccolo giardino formale tradizionale esposto in pieno sole dietro casa in estate con pavimentazioni in pietra naturale e recinzione in legno
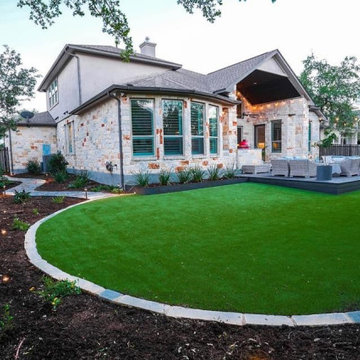
We redesigned this client's existing back yard to iclude a composite deck, artificial turf, flagstone walk, bed swing, steel retainers, new plantings, jasmine trellises, and new plantings.
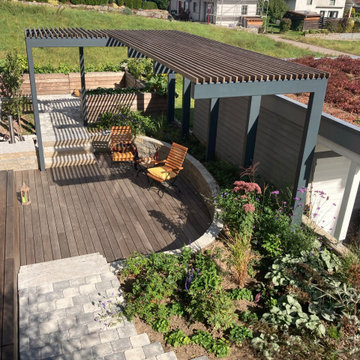
.. hier ein Bild der Gesamtanlage.
Foto di un piccolo giardino formale design esposto a mezz'ombra nel cortile laterale in estate con pavimentazioni in pietra naturale
Foto di un piccolo giardino formale design esposto a mezz'ombra nel cortile laterale in estate con pavimentazioni in pietra naturale
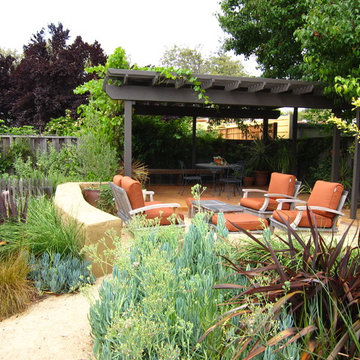
Designed by Stephanie Curtis, Landscape Architect.
Installed by Curtis Horticulture, Inc.
Esempio di un giardino xeriscape mediterraneo esposto in pieno sole dietro casa e di medie dimensioni con ghiaia
Esempio di un giardino xeriscape mediterraneo esposto in pieno sole dietro casa e di medie dimensioni con ghiaia

Central courtyard forms the main secluded space, capturing northern sun while protecting from the south westerly windows off the ocean. Large sliding doors create visual links through the study and dining spaces from front to rear.
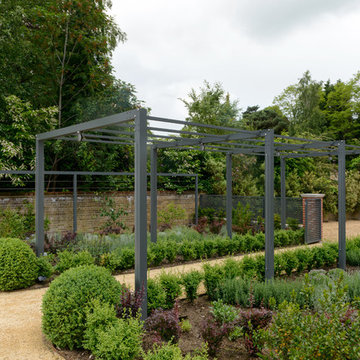
The Contemporary Arch & Pergola Walkway is an ideal destination to relax and enjoy the garden when covered in roses, wisteria and other scented ramblers, or create a shaded floral walkway to lead from one section of the garden to another.
The Arch framework is made from substantial 10cm/4" square aluminium uprights and cross bars with an impressive 3.2mm wall thickness - heavy, robust, yet light in appearance that combines extremely well with modern, traditional, urban or country homes.
To create a Pergola the arches are joined using 38mm square linking bars. All the framework is non-corrosive, powder coated in a stylish anthracite grey and is guaranteed for 15 years.
The Arches have steel “L” plate electro-plated corner joints which are secured with discreet bolts. The Arch is floor mounted with floor fixing plates, optional bolts are available to secure the upright floor plates.
The Contemporary Arch can be ordered as a stand alone garden arch, or of you are looking to create a contemporay pergola walkway, simple select the base unit and then select as many extensions kits as you need for the length of your walkway.
Buying Options
(A) Single Contemporary Arch - ARC-483 - 2.4m Wide x 2.4m High - position alone to frame a vista or separate sections of the garden.
(B) Pergola Base Unit - ARC-484 - 2.4m Wide x 2.4m High x 2.5cm Length – Includes 2 Arches and linking bars. Use alone for a special outdoor space ideal for dining or entertaining.
(C) Pergola Extension Kits – ARC-485 - 2.4m Wide x 2.5m High x 2.5m Length - includes 1 Arch and linking bars. Add these single upright extension kits to the Pergola Base unit to create a walkway of any desired length.
Width
Height (Above Ground)
Length
Code
Single Arch (A)
2.4m/7ft 10"
2.4m/7ft 10"
N/A
ARC-483
Pergola Base Unit (B)
2.4m/7ft 10"
2.4m/7ft 10"
2.5m/8ft 2"
ARC-484
Pergola Extension Kit (C)
2.4m/7ft 10"
2.4m/7ft 10"
2.5m/8ft 2"
ARC-485
Fixings for the Arch & Pergola:-
Each Arch Upright has a footplate with 4 holes for floor mounting to decking, concrete or other suitable surface. Stainless Steel through bolts are available separately if required.
Add fixing pins separately:
Stainless Steel Through Bolts x 16 (For Pergola Base Unit) ARC-487
Stainless Steel Through Bolts x 8 (For Single Hoop & Pergola Extension Kits) ARC-486
Contemporary Single Arch
Contemporary Pergola Drawing
Specifications:-
Arches use substantial 10cm/4”square aluminium uprights and cross bars with an impressive 3.2mm wall thickness
Pergola aluminium linking bars are 38mm square and 1.63mm wall thickness
All framework is non-corrosive, powder coated anthracite grey and guaranteed for 15 years
Steel “L” plate electro-plated corner joints are secured with discreet bolts
Floor mounted with floor fixing plates; optional bolts available to secure the upright floor plates
Arches are 2.4m Wide x 2.4m High
Pergola Base Unit measure 2.4m W x 2.4m H x 2.5m Span - includes 2 arches and pergola linking bars
Pergola Extension Kits measure 2.4m W x 2.4m H x 2.5m Span - Includes 1 arch and pergola linking bars
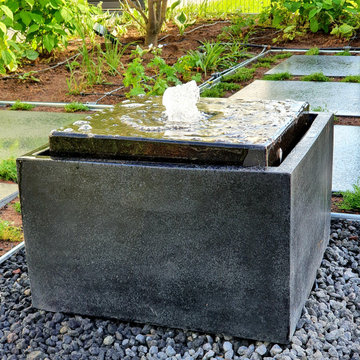
Ein Wasserspiel erfüllt den Wunsch nach Wasser im Garten.
Die Planung und Ausführung lag komplett bei WOHNTRÄUME.
Esempio di un piccolo giardino formale minimal esposto a mezz'ombra in estate
Esempio di un piccolo giardino formale minimal esposto a mezz'ombra in estate
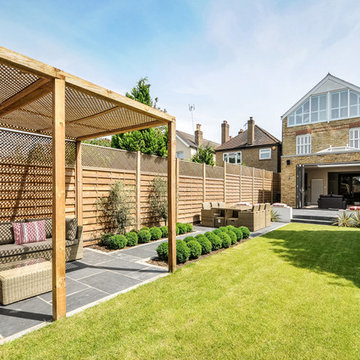
We designed a semi covered seating area at the bottom of the garden - great for relaxing in the summer sunshine with friends and family.
Idee per un giardino tradizionale esposto a mezz'ombra dietro casa
Idee per un giardino tradizionale esposto a mezz'ombra dietro casa
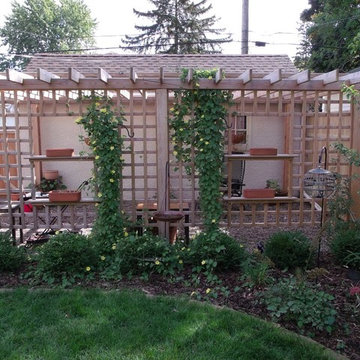
A backyard reclaimed to say the least!
Esempio di un grande giardino minimal esposto a mezz'ombra dietro casa in estate con ghiaia
Esempio di un grande giardino minimal esposto a mezz'ombra dietro casa in estate con ghiaia
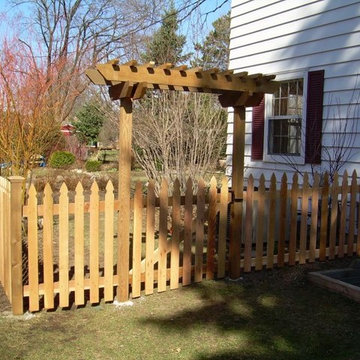
Custom pergola gate designed and installed by Dakota Unlimited.
Foto di un giardino classico esposto a mezz'ombra nel cortile laterale e di medie dimensioni
Foto di un giardino classico esposto a mezz'ombra nel cortile laterale e di medie dimensioni
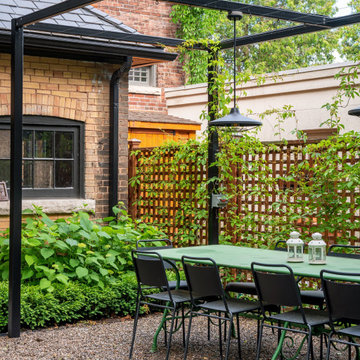
Esempio di un giardino classico esposto a mezz'ombra di medie dimensioni e dietro casa in estate con pavimentazioni in pietra naturale e recinzione in metallo
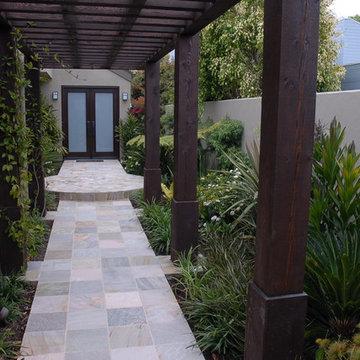
Ispirazione per un giardino design in ombra di medie dimensioni e davanti casa con pavimentazioni in pietra naturale
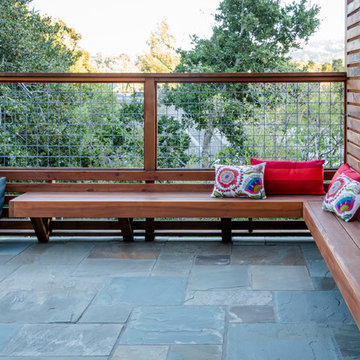
Jude Parkinson Morgan
Ispirazione per un giardino xeriscape rustico di medie dimensioni e dietro casa con pavimentazioni in pietra naturale
Ispirazione per un giardino xeriscape rustico di medie dimensioni e dietro casa con pavimentazioni in pietra naturale
Giardini - Foto e idee
9
