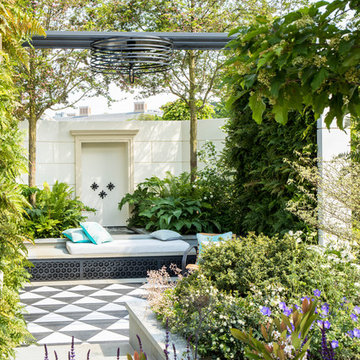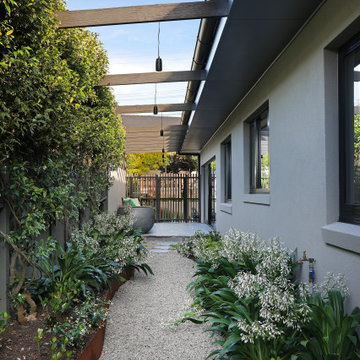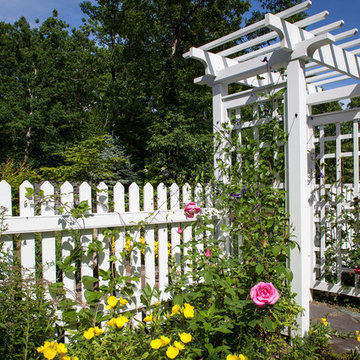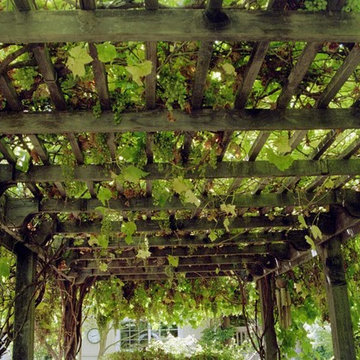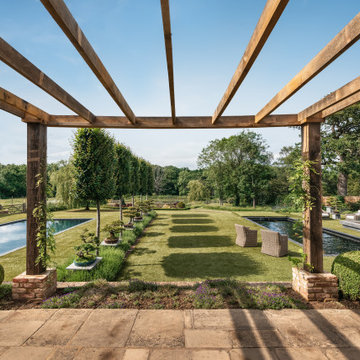Giardini - Foto e idee
Filtra anche per:
Budget
Ordina per:Popolari oggi
121 - 140 di 1.201 foto
1 di 2

Barbara Ries
Foto di un giardino tradizionale esposto a mezz'ombra con un ingresso o sentiero e pavimentazioni in pietra naturale
Foto di un giardino tradizionale esposto a mezz'ombra con un ingresso o sentiero e pavimentazioni in pietra naturale
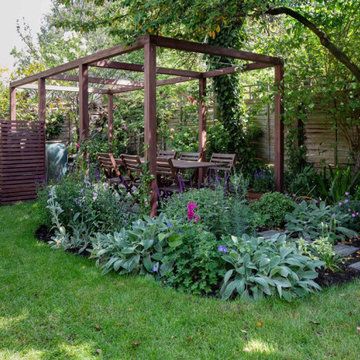
This family garden was redesigned to gives a sense of space for both adults and children at the same time the clients were extending their home. The view of the garden was enhanced by an oversized picture window from the kitchen onto the garden.
This informed the design of the iroko pergola which has a BBQ area to catch the evening sun. The wood was stained to match the picture window allowing continuity between the house and garden. Existing roses were relocated to climb the uprights and a Viburnum x bodnantense ‘Charles Lamont’ was planted immediately outside the window to give floral impact during the winter months which it did beautifully in its first year.
The Kiwi clients desired a lot of evergreen structure which helped to define areas. Designboard ‘Greenwich’ was specified to lighten the shaded terrace and provide a long-lasting, low-maintenance surface. The front garden was also reorganised to give it some clarity of design with a Kiwi sense of welcome.
The kitchen was featured in Kitchens, Bedrooms & Bathrooms magazine, March 2019, if you would like to see more.

Hear what our clients, Lisa & Rick, have to say about their project by clicking on the Facebook link and then the Videos tab.
Hannah Goering Photography
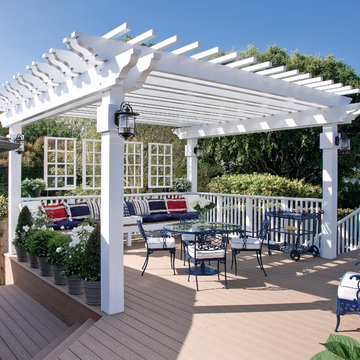
In addition to providing shade, pergolas can also be used to identify space. Along with the level changes and railing, the four posts of this pergola separate the dining area from the rest of the deck.
Photo by: Mark Lohman, Deck Ideas that Work, The Taunton Press
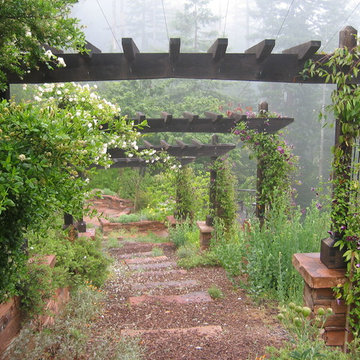
A modern mountain home surrounded by forest land. The Garden Route Co created a garden estate that works with the natural surroundings. Sustainable construction methods ensures this landscape will be around for generations to come.
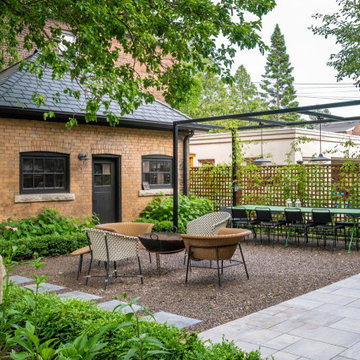
Idee per un giardino chic esposto a mezz'ombra di medie dimensioni e dietro casa in estate con pavimentazioni in pietra naturale e recinzione in metallo
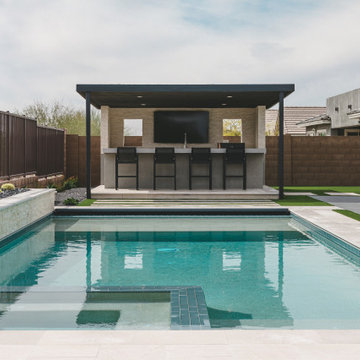
Inspired by the desire to connect the cozy contemporary interior with the natural desert landscape, this project created an inviting outdoor kitchen and pool area. With split-faced limestone cladding, a gray-toned countertop, and large-format vein-cut limestone pavers, the design seamlessly bridged the indoor and outdoor spaces. Windowed cutouts on the feature wall framed picturesque sunsets, offering an open feel while ensuring privacy. Through innovative design elements and careful material selection, this desert oasis surpassed expectations, providing unforgettable moments of outdoor dining and relaxation in a harmonious and stylish setting.
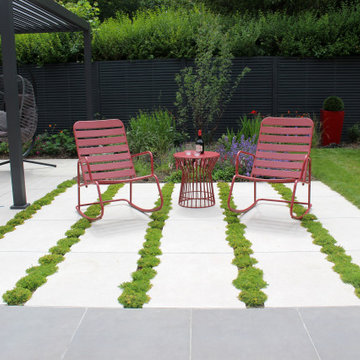
A striking contemporary outdoor space to make the most of this wide, shallow garden with strong connections with the house. The design approach provides three key spaces across the width of the plot for outside dining and covered lounge seating; feature seating to act as a focal point; and formal lawn for flexible use. The garden features red accents in the pots and furniture, reflecting the interior design and a metal lourved furniture ensures the outdoor space can be enjoyed in all weathers.
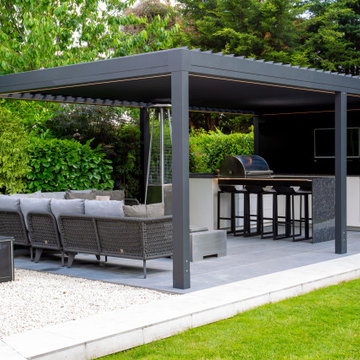
Outdoor kitchen accompanied by seating area and aluminium pergola to keep the area covered all year round.
Esempio di un grande vialetto d'ingresso minimalista esposto in pieno sole dietro casa in estate
Esempio di un grande vialetto d'ingresso minimalista esposto in pieno sole dietro casa in estate

Turning into the backyard, a two-tiered pergola and social space make for a grand arrival. Scroll down to the first "before" photo for a peek at what it looked like when we first did our site inventory in the snow. Design by John Algozzini and Kevin Manning.
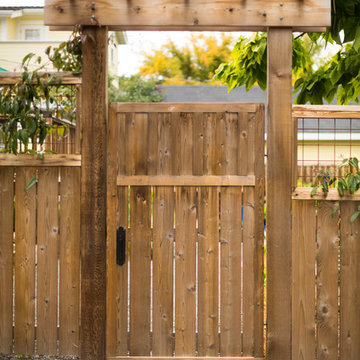
Immagine di un grande giardino tradizionale esposto a mezz'ombra nel cortile laterale con un ingresso o sentiero e ghiaia
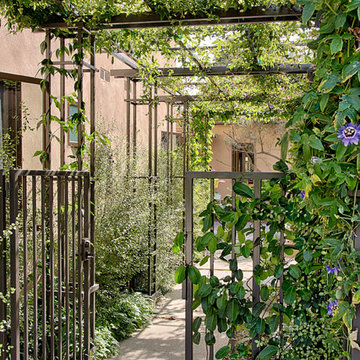
Esempio di un giardino mediterraneo esposto a mezz'ombra nel cortile laterale
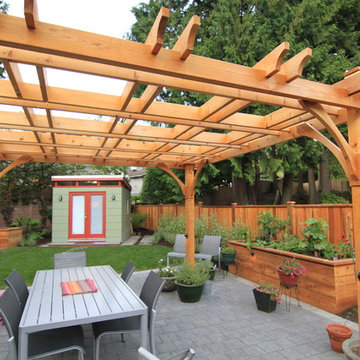
Photo Credit: Chris O'Donohue
Esempio di un grande giardino contemporaneo esposto a mezz'ombra dietro casa con pavimentazioni in cemento
Esempio di un grande giardino contemporaneo esposto a mezz'ombra dietro casa con pavimentazioni in cemento
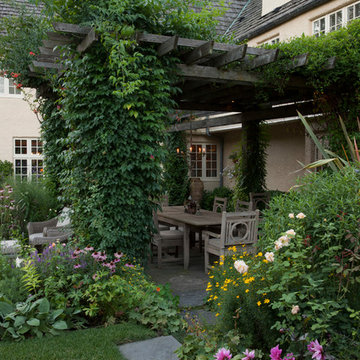
Photography: Scott Shigley
Foto di un grande giardino tradizionale dietro casa con pavimentazioni in pietra naturale
Foto di un grande giardino tradizionale dietro casa con pavimentazioni in pietra naturale
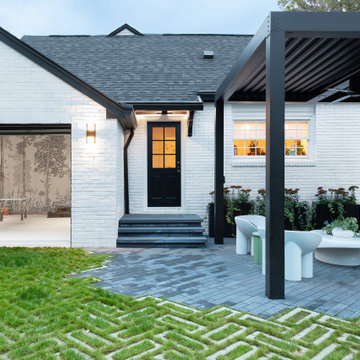
Modern Landscape Design, Indianapolis, Butler-Tarkington Neighborhood - Hara Design LLC (designer) - Christopher Short, Derek Mills, Paul Reynolds, Architects, HAUS Architecture + WERK | Building Modern - Construction Managers - Architect Custom Builders
Giardini - Foto e idee
7
