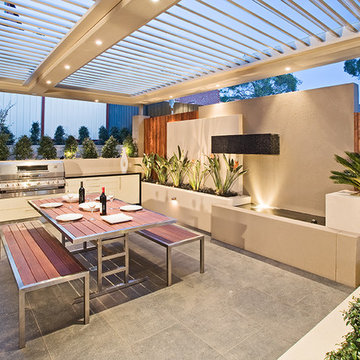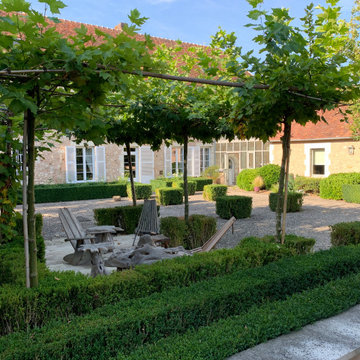Giardini - Foto e idee
Filtra anche per:
Budget
Ordina per:Popolari oggi
201 - 220 di 1.206 foto
1 di 2
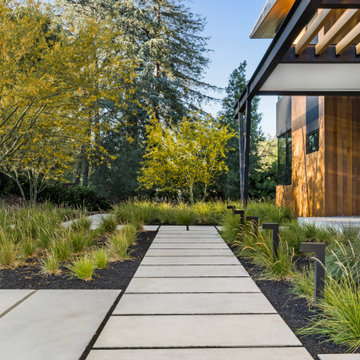
Immagine di un giardino contemporaneo esposto in pieno sole con pavimentazioni in cemento
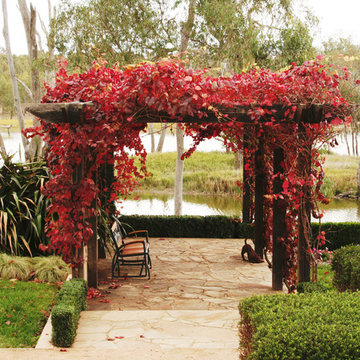
Ispirazione per un grande giardino formale country esposto in pieno sole in autunno con pavimentazioni in pietra naturale
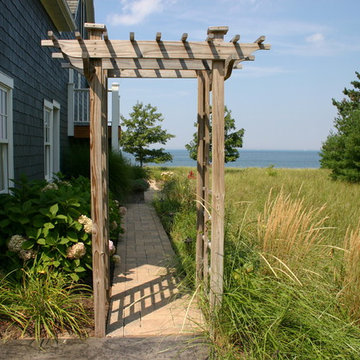
A narrow paver walk connects the driveway to the backyard.
Idee per un ampio giardino stile marinaro nel cortile laterale con pavimentazioni in mattoni
Idee per un ampio giardino stile marinaro nel cortile laterale con pavimentazioni in mattoni
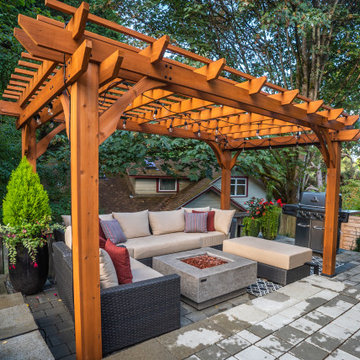
Ispirazione per un giardino contemporaneo dietro casa con pavimentazioni in cemento e recinzione in legno
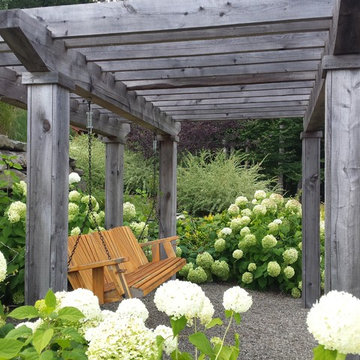
Immagine di un giardino chic in ombra di medie dimensioni e dietro casa con ghiaia
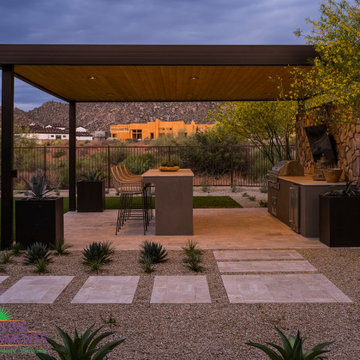
We provide award-winning pool, spa, landscape design, and construction services. Consult with our designers today by calling (480) 777-9305.
Ispirazione per un ampio giardino formale minimalista esposto a mezz'ombra in estate con pavimentazioni in cemento e recinzione in metallo
Ispirazione per un ampio giardino formale minimalista esposto a mezz'ombra in estate con pavimentazioni in cemento e recinzione in metallo
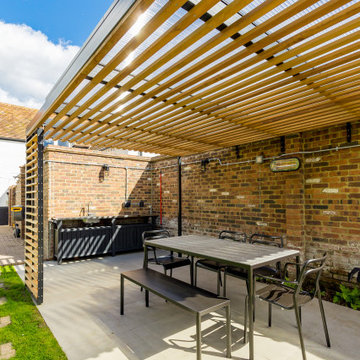
This bespoke pergola was inspired by the colours and aesthetics of the client’s home, a stunning grade II listed 17th century property set within a small hamlet in St Albans. The brief was to create an outdoor area that would work socially and house a dining/BBQ area whilst providing protection from the elements. We used a small, mild steel profile to construct an elegant frame that supports a flat roof of 16mm twin wall polycarbonate roof which naturally provides shelter in wet weather. We included a 50x25mm Iroko timber batten soffit to introduce horizontal lines as a decorative feature that are spaced apart to let natural light through into the dining area. The inclusion of our bespoke pivoting shutters was to offer solar shading in a variety of positions, especially against the evening sun.
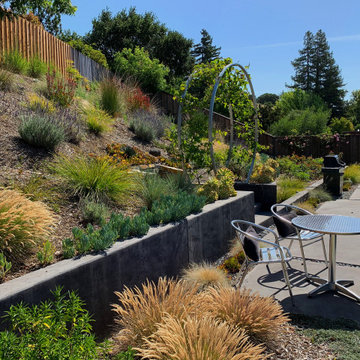
The "Gracie Modern Arbors" (by TerraTrellis) offer eye-catching focal points. Three installed to bring interest and needed height over a long pathway ramp with grape vines. Another frames a stairway to the hillside with a flowering Passion vine. The sloped hillsides were revamped to include low-water and low-maintenance plants that include CA natives, flowing grasses, other Mediterranean plants and several succulents.
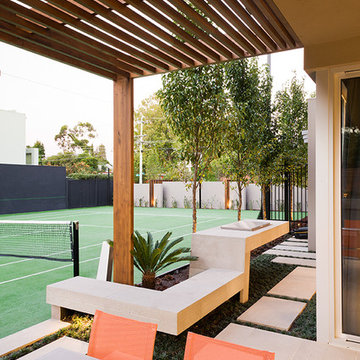
Landscape Design: COS Design. Landscape Construction: ESJay Landscapes. Photos: Tim Turner Photography. Copyright COS Design. www.cosdesign.com.au
Immagine di un giardino design
Immagine di un giardino design
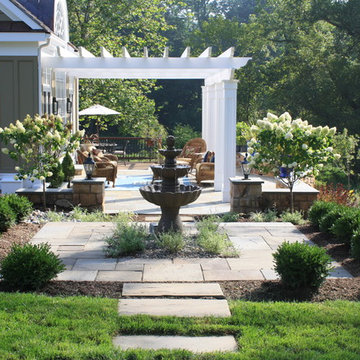
Entrance fountain and courtyard lead guests to the outdoor patio and pergola.
Foto di un giardino chic
Foto di un giardino chic
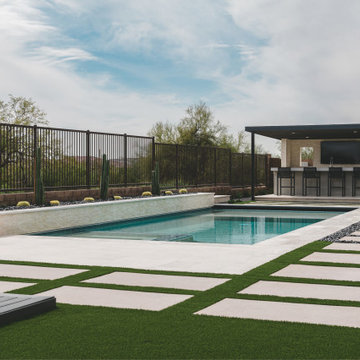
Inspired by the desire to connect the cozy contemporary interior with the natural desert landscape, this project created an inviting outdoor kitchen and pool area. With split-faced limestone cladding, a gray-toned countertop, and large-format vein-cut limestone pavers, the design seamlessly bridged the indoor and outdoor spaces. Windowed cutouts on the feature wall framed picturesque sunsets, offering an open feel while ensuring privacy. Through innovative design elements and careful material selection, this desert oasis surpassed expectations, providing unforgettable moments of outdoor dining and relaxation in a harmonious and stylish setting.
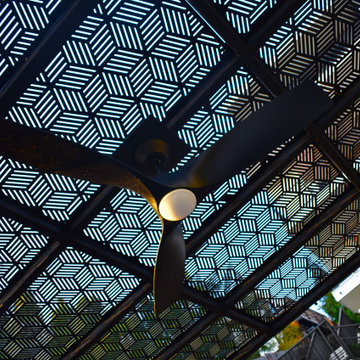
We built a striking new pergola with a graphic steel-patterned roof to make a covered seating area. Along with creating shade, the roof casts a movie reel of shade patterns throughout the day.
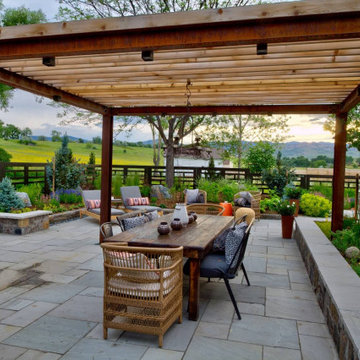
Alfresco dining underneath the pergola at Gallagher Farm in Boulder, Colorado
Idee per un grande giardino country esposto a mezz'ombra dietro casa in estate con pavimentazioni in pietra naturale e recinzione in metallo
Idee per un grande giardino country esposto a mezz'ombra dietro casa in estate con pavimentazioni in pietra naturale e recinzione in metallo
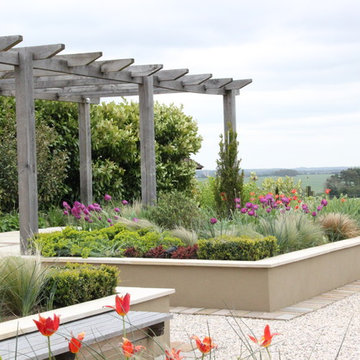
Ispirazione per un giardino design esposto in pieno sole dietro casa in primavera con ghiaia
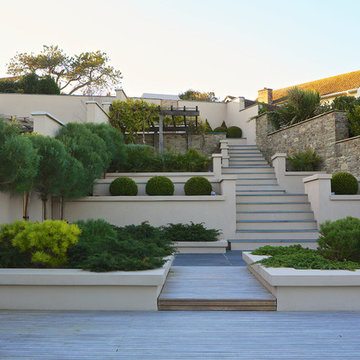
original image www.oiphoto.co.uk/
Ispirazione per un giardino formale chic di medie dimensioni e dietro casa con pedane
Ispirazione per un giardino formale chic di medie dimensioni e dietro casa con pedane
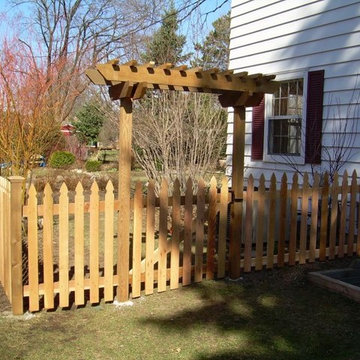
Custom pergola gate designed and installed by Dakota Unlimited.
Foto di un giardino classico esposto a mezz'ombra nel cortile laterale e di medie dimensioni
Foto di un giardino classico esposto a mezz'ombra nel cortile laterale e di medie dimensioni
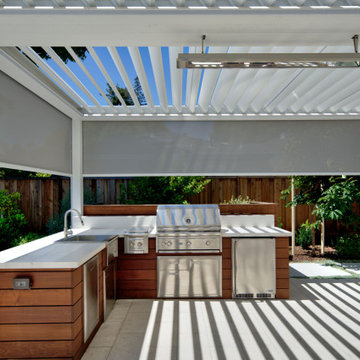
Extra Large Louvered Pergola for outdoor room. Covers kitchen, dining and lounge area. Pergola has heaters, louvered lights, perimeter lights and screens. Great for year-round entertainment.
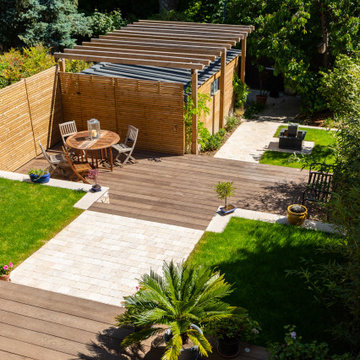
Un jardin situé face aux bords de Marne.
A l'entrée du jardin, un pavage Vanilla a été installé, ainsi qu'une terrasse en Chêne cuivré.
Pour clôturer l'ensemble, une clôture a été installée.
Puis une pergola sur mesure a été posée avec une porte de garage.
Giardini - Foto e idee
11
