Giardini con recinzione in pietra - Foto e idee
Filtra anche per:
Budget
Ordina per:Popolari oggi
1 - 20 di 29 foto
1 di 3
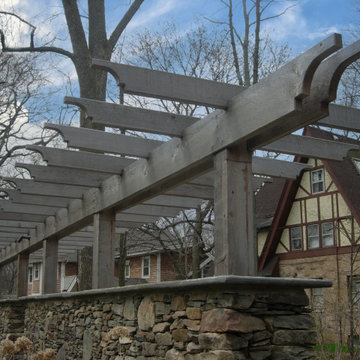
Idee per un grande giardino classico in ombra dietro casa in estate con pavimentazioni in pietra naturale e recinzione in pietra
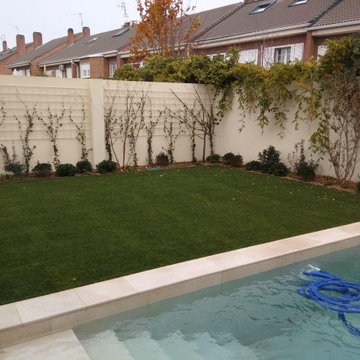
Detalle dede la pradera y los parterres perrimetrales. Para adornar el muro medianero, se optó por la instalaciób de trillajes de hierro lacado en el color del enfoscado y la plantación de trachelospermun jasminoides. Con esto queremos crear la sensación de estar rodeados por un muro verde.
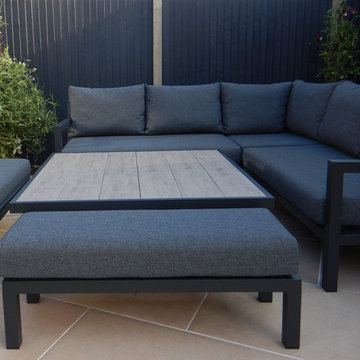
The awkward shape of this triangular plot, coupled with large overgrown shrubs, a large area of paving and a patch of weeds left the clients at a total loss as to what to do with the garden.
The couple did a brilliant job of removing the majority of the planting, but as the hard landscaping started, initial excavations revealed there was a vast amount of rubble and debris buried in the ground that would have to be removed from site. Once completed, the design could then move forward. Geometric lines running at different angles were used to conceal the shape of the plot, distracting from the point of the triangle, whilst visually extending the length.
A raised Florence beige porcelain patio was created between the house and garage for entertaining. The edge of the step was bull-nosed to soften any hard edges. The patio was sized to allow for a potential future conversion of the garage to a home office.
A bespoke timber pergola was created as a restful seating area and was inward facing into the garden to block out overlooking windows. Five bespoke fibre glass planters were created in a RAL colour to match the pergola. These were to be used to grow fruit and veg.
Being a walled garden, there was plenty of shelter to offer plants, but equally the garden would get quite hot in the summer. Plants were chosen that were beneficial to wildlife and sited in areas away from the main patio. A mixture of textures and colours of foliage were used to add additional interest throughout the year.
The planting mix included Phlomis italica, Amsonia tabernaemontana, Cornus sanguinea 'Midwinter Fire' and Skimmia japonica 'Temptation' to span the seasons. Two feature trees used to add height were Prunus serrula and Prunus 'Amanogawa'.
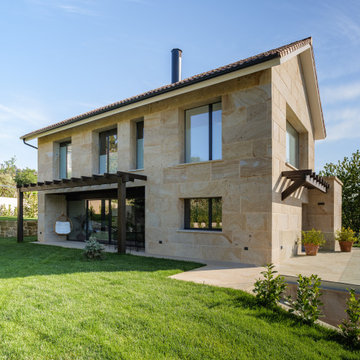
Idee per un vialetto d'ingresso tradizionale esposto a mezz'ombra di medie dimensioni e nel cortile laterale in primavera con sassi di fiume e recinzione in pietra
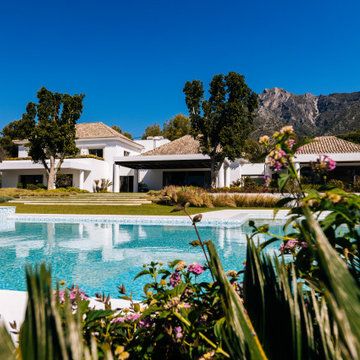
Esempio di un ampio vialetto d'ingresso classico esposto a mezz'ombra davanti casa in primavera con recinzione in pietra
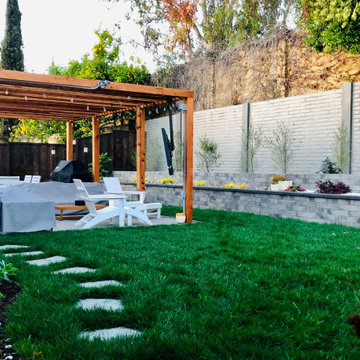
Immagine di un giardino design esposto in pieno sole dietro casa e di medie dimensioni con pavimentazioni in mattoni e recinzione in pietra
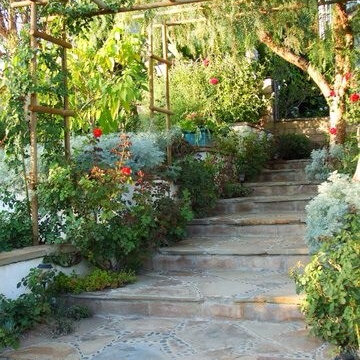
romantic formal Spanish garden with flagstone pavers and wood pergolas framing the pathway
Esempio di un ampio giardino formale mediterraneo esposto in pieno sole dietro casa in estate con pavimentazioni in pietra naturale e recinzione in pietra
Esempio di un ampio giardino formale mediterraneo esposto in pieno sole dietro casa in estate con pavimentazioni in pietra naturale e recinzione in pietra
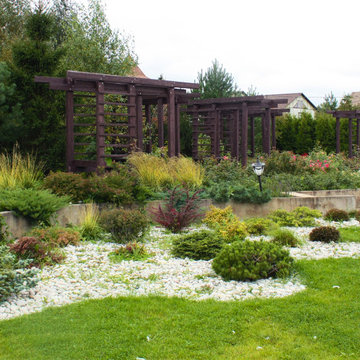
Перголы с местами для отдыха расположены рядом с розарием
Esempio di un grande giardino xeriscape chic esposto in pieno sole in autunno con un pendio, una collina o una riva, sassi di fiume e recinzione in pietra
Esempio di un grande giardino xeriscape chic esposto in pieno sole in autunno con un pendio, una collina o una riva, sassi di fiume e recinzione in pietra
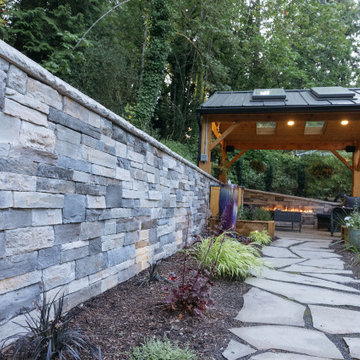
wall and outdoor hangout with gas fire pit. The sound of the pot water feature and the birds are all you hear at the tranquil retreat in Milwaukie OR
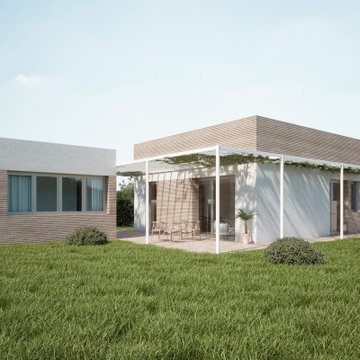
Idee per un vialetto d'ingresso contemporaneo esposto a mezz'ombra di medie dimensioni e nel cortile laterale con pavimentazioni in mattoni e recinzione in pietra
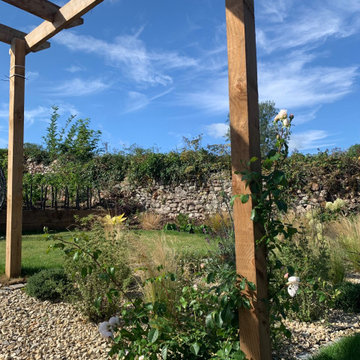
Pergolas frame views and add focal points to the garden. Planting set within gravel breaks through the middle of the lawn space adding contrast and texture.
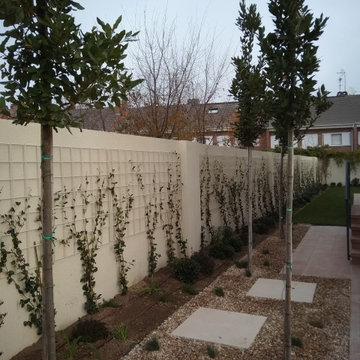
Ispirazione per un vialetto d'ingresso moderno esposto a mezz'ombra di medie dimensioni e nel cortile laterale in inverno con ghiaia e recinzione in pietra
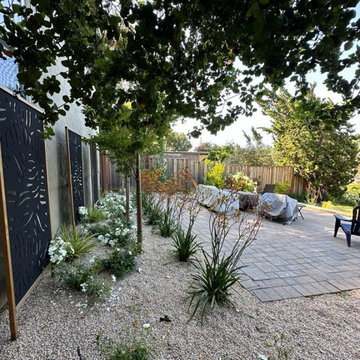
In this property, we have installed a beautiful metal pergola with a roof. The pergola features a flagstone floor and a fire pit which is perfect for the backyard. To enhance the overall look, we have mixed some synthetic grass with plants. For the front yard, we have also used synthetic grass along with a bluestone walkway. To add a touch of elegance, we have included some beautiful plants and flowers. Additionally, gravel has been added to complete this project.
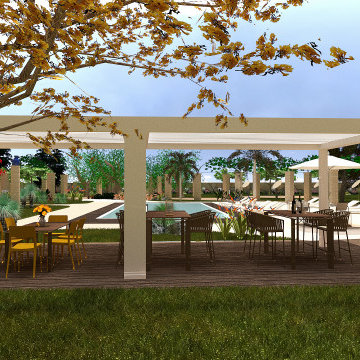
Uno stile inconfondibile e raffinato:
vi presentiamo Villa Anna
Ogni stanza, è sormontata da una diversa volta in pietra. Si alternano volte a stella, a croce, a botte con finestrature bifore che ne esaltano la peculiarità architettonica.
è il luogo ideale per le occasioni speciali ed eventi indimenticabili.
Una location per matrimoni, feste e ricorrenza, capace di rendere unico qualsiasi momento.
Villa Anna si sviluppa su un unico piano per circa 380 m2 con ulteriori 100 m2 di terrazza panoramica utilizzabili.
All'esterno il giardino è di notevoli dimensioni, circa 1,3 ettari, in cui si trova una zona piscina privata con struttura bioclimatica dotata di tutti i comfort per rilassarsi, pranzare e cenare a bordo piscina.
Lo studio Polygona è orgoglio di aver contribuito alla realizzazione dei Rendering di questo meraviglioso posto dove potete godervi dei soggiorni unici.
prenota qui il tuo soggiorno: www.suitesevents.it
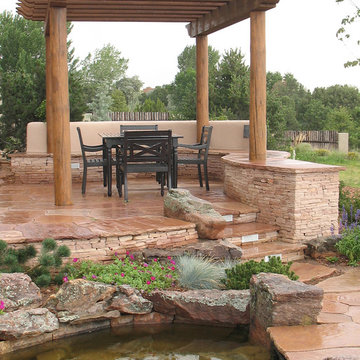
Immagine di un grande giardino formale chic esposto in pieno sole dietro casa in primavera con pavimentazioni in pietra naturale e recinzione in pietra
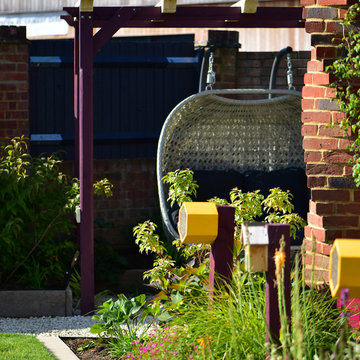
The awkward shape of this triangular plot, coupled with large overgrown shrubs, a large area of paving and a patch of weeds left the clients at a total loss as to what to do with the garden.
The couple did a brilliant job of removing the majority of the planting, but as the hard landscaping started, initial excavations revealed there was a vast amount of rubble and debris buried in the ground that would have to be removed from site. Once completed, the design could then move forward. Geometric lines running at different angles were used to conceal the shape of the plot, distracting from the point of the triangle, whilst visually extending the length.
A raised Florence beige porcelain patio was created between the house and garage for entertaining. The edge of the step was bull-nosed to soften any hard edges. The patio was sized to allow for a potential future conversion of the garage to a home office.
A bespoke timber pergola was created as a restful seating area and was inward facing into the garden to block out overlooking windows. Five bespoke fibre glass planters were created in a RAL colour to match the pergola. These were to be used to grow fruit and veg.
Being a walled garden, there was plenty of shelter to offer plants, but equally the garden would get quite hot in the summer. Plants were chosen that were beneficial to wildlife and sited in areas away from the main patio. A mixture of textures and colours of foliage were used to add additional interest throughout the year.
The planting mix included Phlomis italica, Amsonia tabernaemontana, Cornus sanguinea 'Midwinter Fire' and Skimmia japonica 'Temptation' to span the seasons. Two feature trees used to add height were Prunus serrula and Prunus 'Amanogawa'.
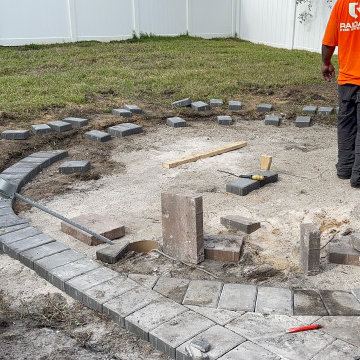
Customer wanted outdoor hangout area. We had to grade a little of her yard, put in small drainage. Install concrete and pavers and cut wood to build pergolas for her.
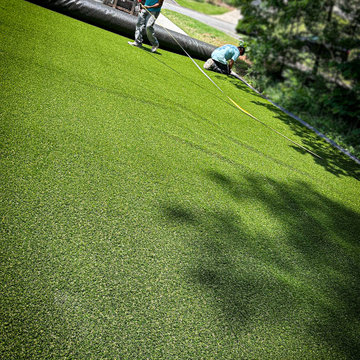
hardscapes project with a flagstone Patio - column - steps - veneering wall - boulders - and boulder wall - and synthetic turf land ...
Immagine di un giardino minimalista esposto a mezz'ombra di medie dimensioni e dietro casa in estate con pavimentazioni in pietra naturale e recinzione in pietra
Immagine di un giardino minimalista esposto a mezz'ombra di medie dimensioni e dietro casa in estate con pavimentazioni in pietra naturale e recinzione in pietra
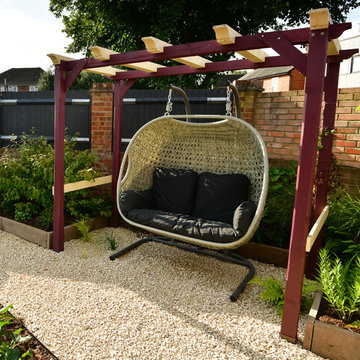
The awkward shape of this triangular plot, coupled with large overgrown shrubs, a large area of paving and a patch of weeds left the clients at a total loss as to what to do with the garden.
The couple did a brilliant job of removing the majority of the planting, but as the hard landscaping started, initial excavations revealed there was a vast amount of rubble and debris buried in the ground that would have to be removed from site. Once completed, the design could then move forward. Geometric lines running at different angles were used to conceal the shape of the plot, distracting from the point of the triangle, whilst visually extending the length.
A raised Florence beige porcelain patio was created between the house and garage for entertaining. The edge of the step was bull-nosed to soften any hard edges. The patio was sized to allow for a potential future conversion of the garage to a home office.
A bespoke timber pergola was created as a restful seating area and was inward facing into the garden to block out overlooking windows. Five bespoke fibre glass planters were created in a RAL colour to match the pergola. These were to be used to grow fruit and veg.
Being a walled garden, there was plenty of shelter to offer plants, but equally the garden would get quite hot in the summer. Plants were chosen that were beneficial to wildlife and sited in areas away from the main patio. A mixture of textures and colours of foliage were used to add additional interest throughout the year.
The planting mix included Phlomis italica, Amsonia tabernaemontana, Cornus sanguinea 'Midwinter Fire' and Skimmia japonica 'Temptation' to span the seasons. Two feature trees used to add height were Prunus serrula and Prunus 'Amanogawa'.
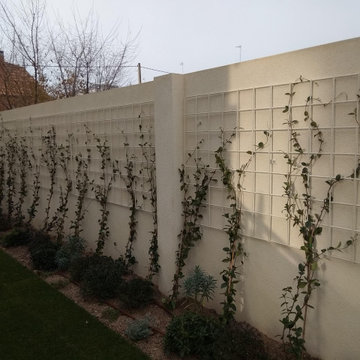
Jardín de 300m2 de nueva construcción en el que se destaca como elementos principales una pequeña piscina con jardinera de obra perimetral, pradera de césped natural y pérgola de metal, complementando la arquitectura de la casa.
Giardini con recinzione in pietra - Foto e idee
1