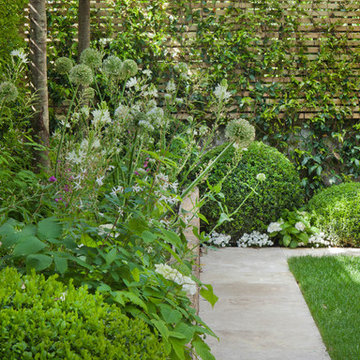Giardini Formali moderni - Foto e idee
Filtra anche per:
Budget
Ordina per:Popolari oggi
161 - 180 di 4.680 foto
1 di 3
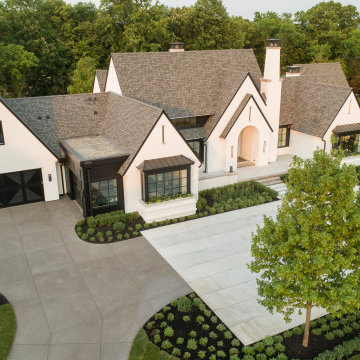
An inspired mix of ORIJIN STONE’s porcelain paving and custom-crafted natural stone, can be found at this striking “Modern European” Orono, MN home. Bright “sky” colored porcelain, beautifully trimmed with a warm grey Indiana Limestone, is found at the dramatic entrance, around the expansive pool and patio areas, in the luxurious pool house suite and on the rooftop deck. Also featured is ORIJIN's exclusive Alder™Limestone wall stone.
Architecture: James McNeal Architecture with Angela Liesmaki-DeCoux
Builder: Hendel Homes
Landscape Design & Install: Topo Landscape Architecture
Interior Design: VIVID Interior
Interior Tile Installer: Super Set Tile & Stone
Photography: Landmark Photography & Design
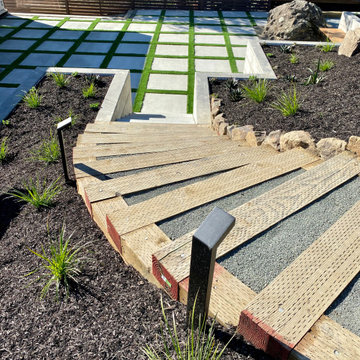
Stair way using Landscape Ties and WAC step lights
Esempio di un giardino moderno esposto in pieno sole di medie dimensioni e dietro casa con ghiaia
Esempio di un giardino moderno esposto in pieno sole di medie dimensioni e dietro casa con ghiaia
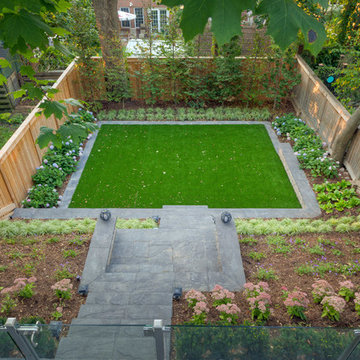
Immagine di un giardino formale moderno esposto in pieno sole di medie dimensioni e dietro casa in estate con un muro di contenimento e pavimentazioni in cemento
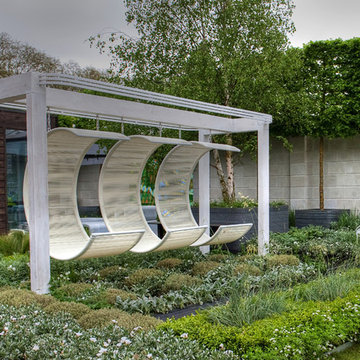
A rooftop garden designed for the 2012 Chelsea Flower Show. Pleached trees 'edge' and frame the view whilst a modern awning covers the main workspace. Contemporary furniture and sculpture are merged with box hedging and living walls to ensure a relaxing environment. A large multi-stem tree in a huge contemporary planter creates a central focus. Photography by Ben Wetherall
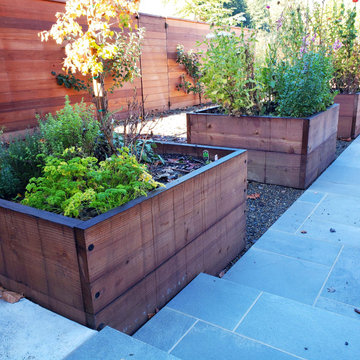
Tall, square garden boxes provide a repeating rhythm and work as a transition from the more formal bluestone paving in the pool area. The double cedar fence with espalier fruit trees, hides (and mutes) the pool equipment and AC condenser area
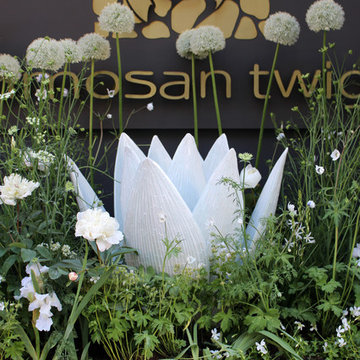
A miniature garden brimming with white flowers in varying shades and species sits outside Sumosan Twiga contained in a large verdigris copper planter.
With inspiration drawn from the renowned White Garden at Sissinghurst Castle in Kent; ivory, pearl and alabaster hues pop against the dark restaurant facade and reference the Royal Wedding taking place during the same month as the Chelsea in Bloom festival.
Rebecca Newnham’s ‘White Lotus’ appears to float amongst the blooms. The imperfect, patinated finish of the bespoke planter represents the murky aquatic conditions from which the Nelumbo nucifera (Sacred Lotus) emerges and unfolds, with its pure and perfect petals intact - a symbol of love conquering all.
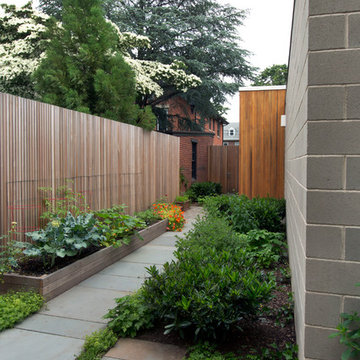
Ethan Drinker Photography
Esempio di un giardino formale moderno esposto a mezz'ombra di medie dimensioni e nel cortile laterale con un giardino in vaso e pavimentazioni in pietra naturale
Esempio di un giardino formale moderno esposto a mezz'ombra di medie dimensioni e nel cortile laterale con un giardino in vaso e pavimentazioni in pietra naturale
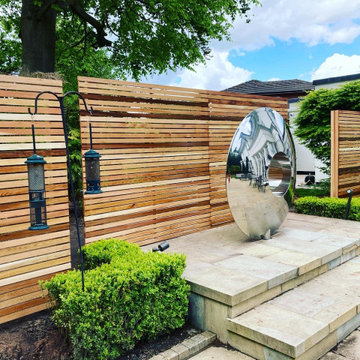
After, Bespoke cedar screens designed to show off this incredible garden sculpture in Stockton Heath. 44mm square edge battens, grade one, Canadian Red Western Cedar. The outcome is simply stunning!
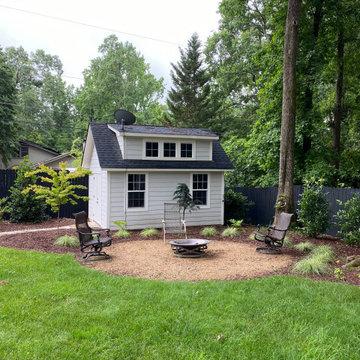
Backyard Renovation for family looking to share time with friends and dogs.
Foto di un giardino formale minimalista esposto a mezz'ombra di medie dimensioni e dietro casa in estate con un focolare, pavimentazioni in pietra naturale e recinzione in legno
Foto di un giardino formale minimalista esposto a mezz'ombra di medie dimensioni e dietro casa in estate con un focolare, pavimentazioni in pietra naturale e recinzione in legno
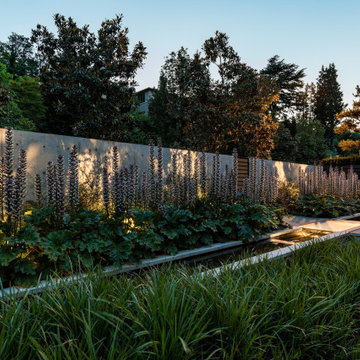
minimalist concrete water feature, concrete wall, lush planting
Esempio di un giardino formale moderno esposto in pieno sole di medie dimensioni e davanti casa con una cascata e pavimentazioni in cemento
Esempio di un giardino formale moderno esposto in pieno sole di medie dimensioni e davanti casa con una cascata e pavimentazioni in cemento
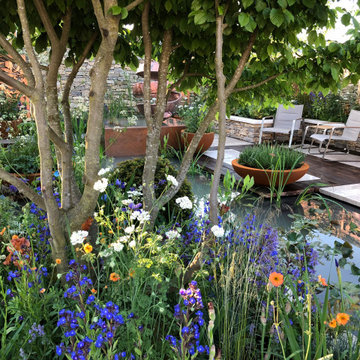
Mixing sleek hard landscaping with drifts of soft planting, the garden provided a contemporary yet relaxing city haven for a professional couple to unwind in. The garden took its inspiration from the Silent Pool Distillery, located in the beautiful, rural landscape of the Surrey Hills.
A raised, infinity-edged water feature reflected the spring-fed Silent Pool, a source of water for the gin. The quality UK-sourced materials used in the garden included textural Portland stone, Purbeck walling and weathered oak. The intricate gin-making process was represented through the laser-cut copper panels, polished copper distillation helmets and a central ‘citrus peel’ sculpture. Native, multi-stemmed trees created a canopy that provided a layer of privacy from neighouring properties. The planting, in tones of predominantly blues, whites, greens and hints of copper, subtly blends to create a calming ambience.
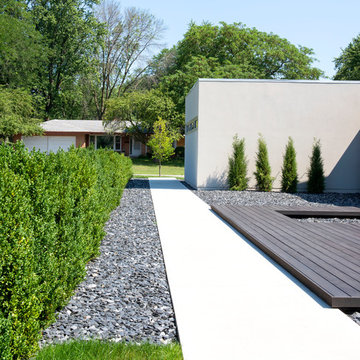
The simple concrete walk is bordered by slate chip mulch nearly its entire length.
Renn Kuhnen Photography
Idee per un giardino formale moderno esposto in pieno sole di medie dimensioni e davanti casa in estate con un ingresso o sentiero
Idee per un giardino formale moderno esposto in pieno sole di medie dimensioni e davanti casa in estate con un ingresso o sentiero
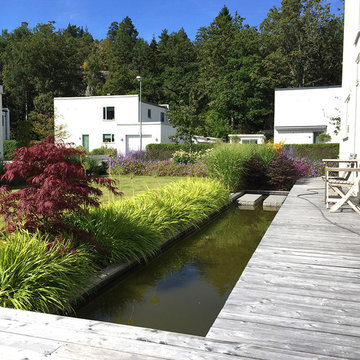
Immagine di un grande giardino formale minimalista esposto in pieno sole davanti casa in estate con fontane e pedane
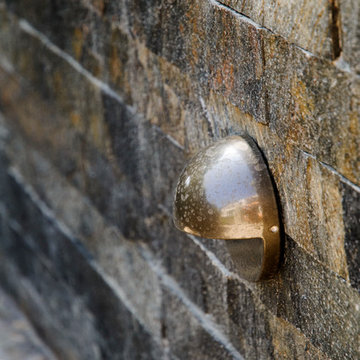
Allen Haren
Immagine di un giardino formale moderno esposto a mezz'ombra di medie dimensioni e davanti casa con un ingresso o sentiero e ghiaia
Immagine di un giardino formale moderno esposto a mezz'ombra di medie dimensioni e davanti casa con un ingresso o sentiero e ghiaia
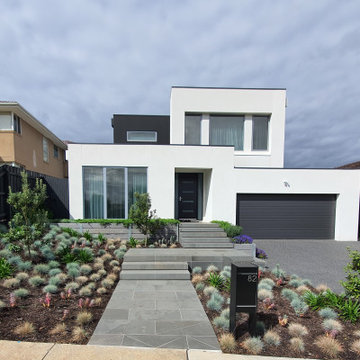
Floating, tiered bluestone steps and an aggregate driveway dominate the grand front entrance to this modern home. But the deliberately harsh angles and grey palate are softened by the contrast of the bright planting and flowers.
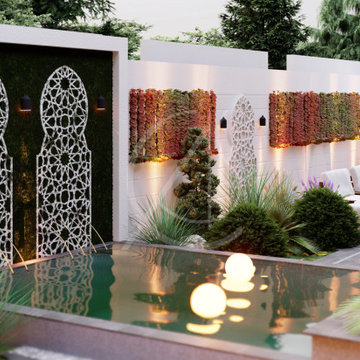
The front yard landscape design of this modern Arabic villa architectural design in Ta’if, Saudi Arabia, features Islamic design elements embedded within a modern form, artfully combined to create a soothing outdoor seating area.
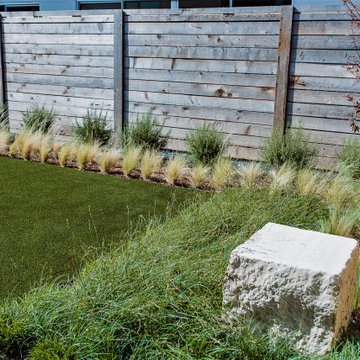
Our client recently purchased a newly-constructed home in order to downsize and have a low- maintenance home and yard. The existing side yard/back yard was undeveloped by the builder, leaving the homeowner with the huge challenge of creating a great outdoor entertaining space for family and friends, while creating privacy and overcoming the over 8-foot steep drop from the existing back porch down to the alley.
The grade was the largest challenge because the space was so narrow with such a large fall from existing porch to the property line. The second largest challenge is that this residence is located in a semi-private community where HOA approval of plans and materials is difficult, as all the residences here share a similar look and feel with a very clean and contemporary aesthetic.
We had to precisely shoot grades to know what kinds of retaining walls would need to be constructed along with how much backfill soil and dirt movement would need to be done. After that the design had to carefully consider the space with maximum functionality for outdoor entertainment with newly constructed walls to ensure it would last for many years to come. All of this was done with multiple meetings with the homeowners who are a retired engineer and active architect themselves. Once a design was settled upon, then submission to the HOA board of approval had to be completed and signed off on with all questions and concerns answered for the community by-laws.
The two biggest difficulties within the construction phase were that the neighbor next to the back yard had a large retaining wall not properly backfilled up to the property line. That neighbor wouldn’t allow us proper access and control to help alleviate the issues, so we had to skillfully work around this to ensure what we constructed would last, despite their property not being properly addressed. We also had to go through multiple shipments from the manufacturer due to large variances in the material’s appearance on the steps and another shipment that was broken during shipping. These two things delayed the project we were working to complete before the spring so the homeowner could have the maximum use of the space this year.
Topping off this challenging construction was a beautiful palette of native grasses, rosemary, groundcover, granite walkways, and synthetic grass to ensure year-round, practically effortless beauty.
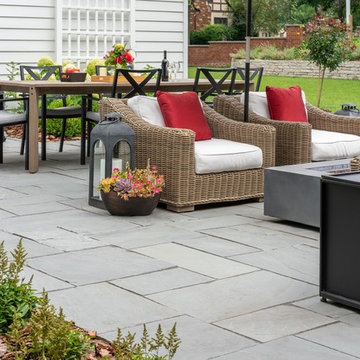
Wicker armchairs and sofa offer plush and luxurious seating, the perfect spot to either lounge in the sun or unwind with friends and family.
A slab style propane fire table with a generous edge serves as both a coffee table and a fiery focal point once the sun goes down.
Photography by Drew Gray
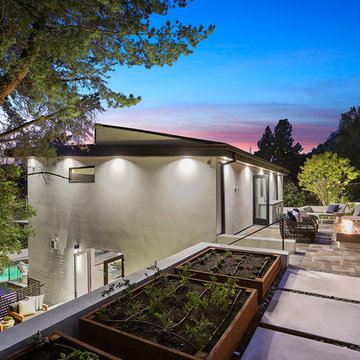
Herb garden
Foto di un grande giardino moderno esposto in pieno sole dietro casa con un giardino in vaso, scale, pavimentazioni in cemento e recinzione in metallo
Foto di un grande giardino moderno esposto in pieno sole dietro casa con un giardino in vaso, scale, pavimentazioni in cemento e recinzione in metallo
Giardini Formali moderni - Foto e idee
9
