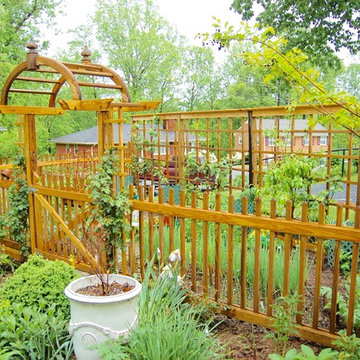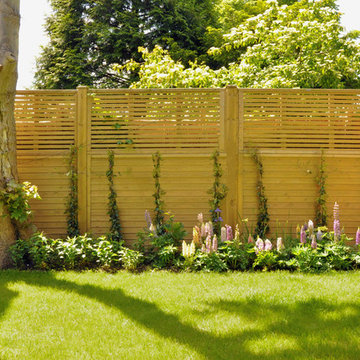Giardini Formali gialli - Foto e idee
Filtra anche per:
Budget
Ordina per:Popolari oggi
121 - 140 di 375 foto
1 di 3
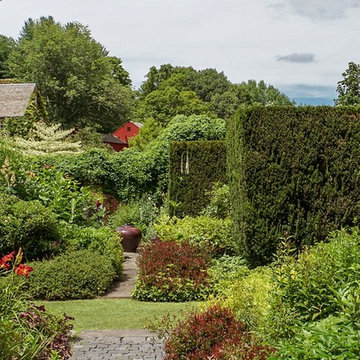
Ispirazione per un giardino formale classico dietro casa con pavimentazioni in cemento
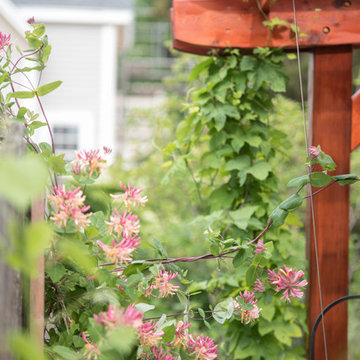
Little Giant Photography
Idee per un piccolo giardino bohémian esposto a mezz'ombra dietro casa in estate con pavimentazioni in pietra naturale
Idee per un piccolo giardino bohémian esposto a mezz'ombra dietro casa in estate con pavimentazioni in pietra naturale
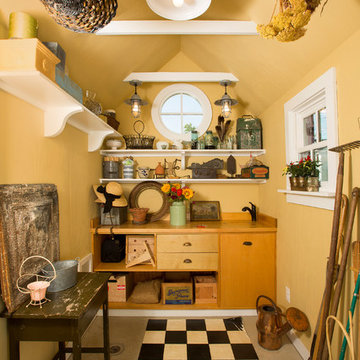
The garden shed has shelves of glass bottles found during the garden excavation and a “booze block” that covers the sink to give the gardener more surface space to work when not using the tap.
Before excavation began, the homeowners contacted Alexandria Archaelogy to register the property as a Civil War site. There was no development on the land in the 1790’s, and soldiers used the land as an encampment. Two privys; dozens of clay marbles and pipes and whiskey bottles; Union officer jacket buttons; and underwear “presser” buttons were among the many small discoveries in the surface material. Milk glass eggs once used to encourage chickens to lay eggs and barrel chimneys from a meat packing plant on the river were also uncovered.
Photography by Greg Hadley
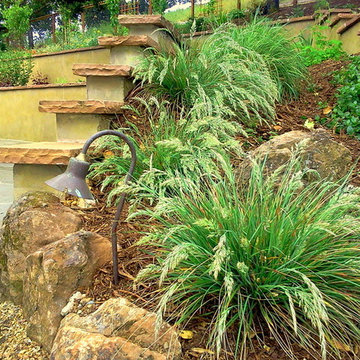
Ispirazione per un giardino formale tradizionale in ombra di medie dimensioni e dietro casa in primavera con un ingresso o sentiero e ghiaia
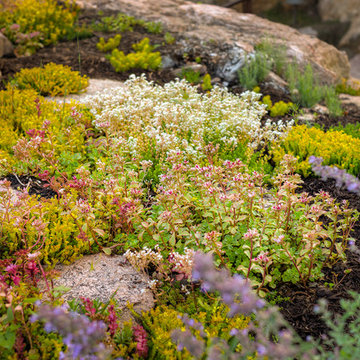
https://www.mcneillphotography.ca/
Ispirazione per un ampio giardino formale classico esposto a mezz'ombra dietro casa in estate con pacciame
Ispirazione per un ampio giardino formale classico esposto a mezz'ombra dietro casa in estate con pacciame
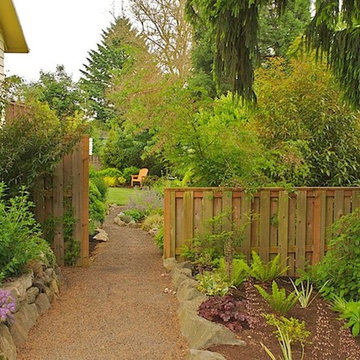
Idee per un grande giardino formale classico esposto a mezz'ombra nel cortile laterale in primavera con un ingresso o sentiero e ghiaia
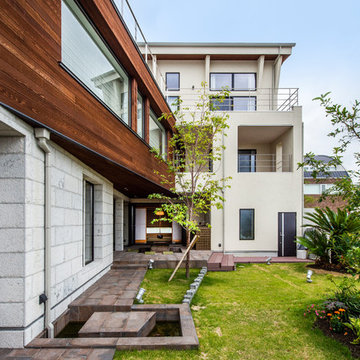
Idee per un grande giardino formale etnico esposto in pieno sole davanti casa in estate con pavimentazioni in pietra naturale
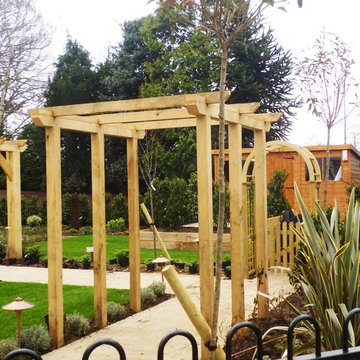
Aralia was commissioned by the Caring Homes Group to design the gardens for their new 61 bed care home in Suffolk. Initial plans were drafted for a sensory Dementia Garden and an overall garden landscape which the clients loved so much that they decided to increase the budget to accommodate the extra garden features recommended by Aralia which were designed specifically to engage the residents and add value to Park View’s landscape garden offering.
The Dementia garden design provides an interactive and visually stimulating journey around the garden for the residents such as birdbaths, water features, pergolas and even a supersize Chess Set. The ‘Garden Activity’ area with a Potting Shed, Potting Table, and raised vegetable beds at waist height encourages the residents to be enjoyably hands-on in growing both ornamental and edible crops. There are numerous seating areas in the garden for residents and their family to admire the fruits of their labours and a magnificent central pergola provides a perfect resting space for an outdoor drink or meal, with built in BBQ. The overall landscape design was very much Classical, with a nod to the traditional.
Aralia’s planting plan for the Care Home was deliberately nostalgic, to capture the memories of the Dementia patients, with lots of fragrant and textural planting. An Evergreen structure allows an attractive all year architectural base, with a tasteful mix of colourful herbaceous planting, including a wildflower meadow to attract plenty of much appreciated wildlife.
Aralia’s landscape design plans needed to factor in a multi-functional team of architects, drainage engineers, structural surveyors, site management, the nursing team and head office, to ensure that the design and development of the site met the needs of all parties and conformed fully to building regulations and disability legislation. Aralia’s remit was both the design and build of the hard and soft garden landscaping which included one of our many specialisms - a full lighting plan and installation.
The Care Home garden in Ipswich was completed Spring 2012 and the photographs show the initial planting, just a few weeks old. The garden borders will mature and fill their socks in the next few years.
Harriet Farlam & Ben Chandler
Esempio di un giardino formale rustico esposto in pieno sole di medie dimensioni in estate con un ingresso o sentiero, un pendio, una collina o una riva e pavimentazioni in mattoni
Esempio di un giardino formale rustico esposto in pieno sole di medie dimensioni in estate con un ingresso o sentiero, un pendio, una collina o una riva e pavimentazioni in mattoni
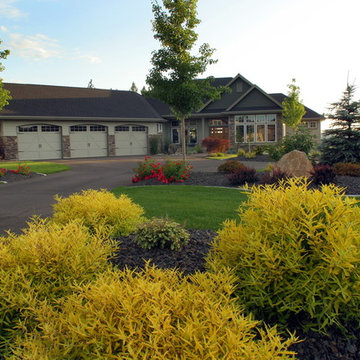
Ispirazione per un grande giardino formale design davanti casa con fontane
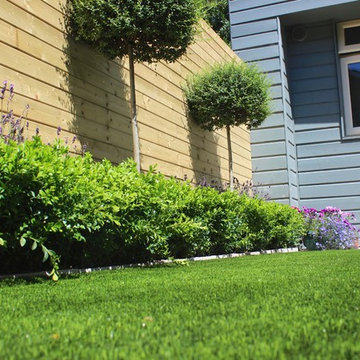
Synthetic Lawn Boxwood Lollipop planting in urban Garden Design by Amazon Landscaping and Garden Design
014060004
Amazonlandscaping.ie
Foto di un piccolo giardino formale minimal esposto a mezz'ombra dietro casa in estate con un ingresso o sentiero, pavimentazioni in pietra naturale e recinzione in legno
Foto di un piccolo giardino formale minimal esposto a mezz'ombra dietro casa in estate con un ingresso o sentiero, pavimentazioni in pietra naturale e recinzione in legno
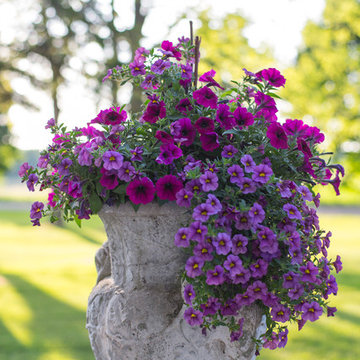
BannockBurn 1878 is our personal residence and the base for my design studio. We purchased the property in 2014 and have recently undergone a major restoration/renovation of the house and grounds.
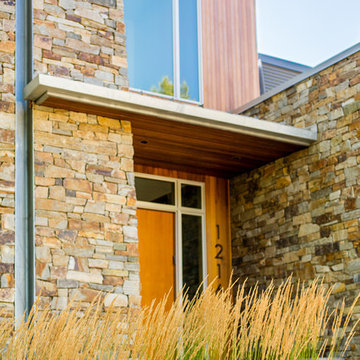
Our client built a striking new home on the east slope of Seattle’s Capitol Hill neighborhood. To complement the clean lines of the facade we designed a simple, elegant landscape that sets off the home rather than competing with the bold architecture.
Soft grasses offer contrast to the natural stone veneer, perennials brighten the mood, and planters add a bit of whimsy to the arrival sequence. On either side of the main entry, roof runoff is dramatically routed down the face of the home in steel troughs to biofilter planters faced in stone.
Around the back of the home, a small “leftover” space was transformed into a cozy patio terrace with bluestone slabs and crushed granite underfoot. A view down into, or across the back patio area provides a serene foreground to the beautiful views to Lake Washington beyond.
Collaborating with Thielsen Architects provided the owners with a sold design team--working together with one voice to build their dream home.
Photography by Miranda Estes
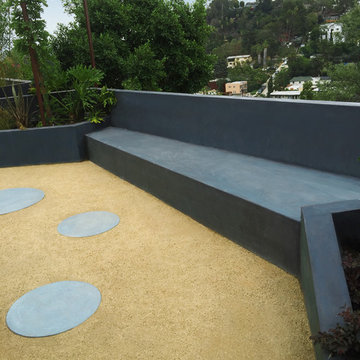
Ralph Robinson
Immagine di un grande giardino formale minimal esposto in pieno sole dietro casa in estate con un ingresso o sentiero e pavimentazioni in cemento
Immagine di un grande giardino formale minimal esposto in pieno sole dietro casa in estate con un ingresso o sentiero e pavimentazioni in cemento
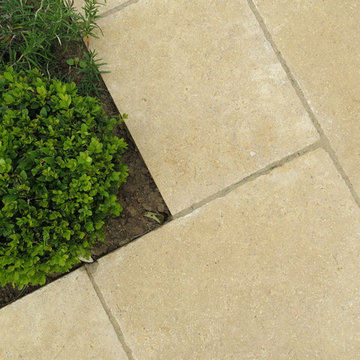
Lucy Bravington
Idee per un ampio giardino formale country esposto in pieno sole dietro casa in estate con un focolare e pavimentazioni in pietra naturale
Idee per un ampio giardino formale country esposto in pieno sole dietro casa in estate con un focolare e pavimentazioni in pietra naturale
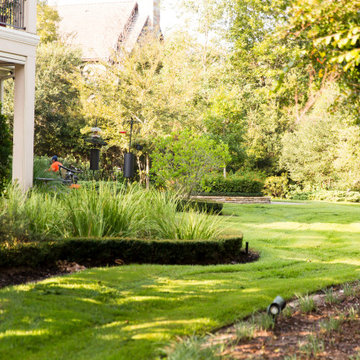
This outdoor space features a variety of elements including grass, mulch, manicured shrubs, mature trees, outdoor lighting, brick walkways, and raised stone beds.
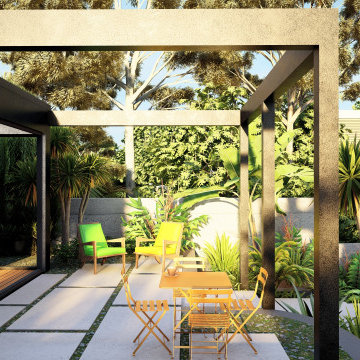
A professional artist wanted to transform the back garden of their 70s style East London home into a tropical paradise. Our eclectic client needed a garden and outdoor studio to complement their free-spirited nature and cater to their artistic and entertaining requirements. With a particular affinity for tropical vegetation from worldly travels, our client wanted their garden to evoke past explorations and spark the imagination. We transformed the conventional back garden lawn into a lush oasis with unique architectural elements.
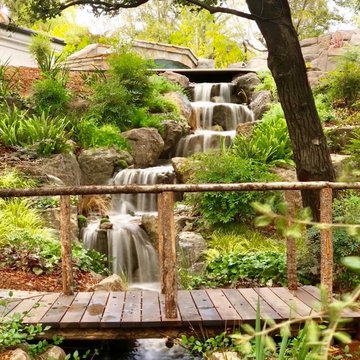
Esempio di un grande giardino classico esposto in pieno sole dietro casa in estate con pavimentazioni in pietra naturale
Giardini Formali gialli - Foto e idee
7
