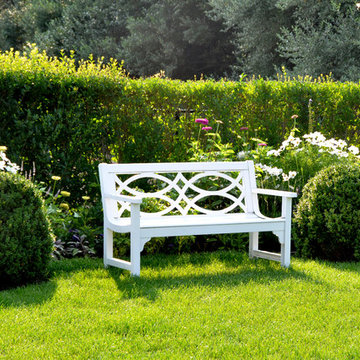Giardini Formali gialli - Foto e idee
Ordina per:Popolari oggi
101 - 120 di 373 foto
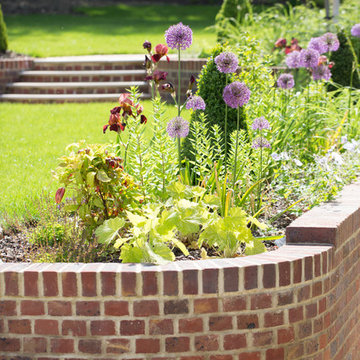
This large, neglected back garden was full of tired, overgrown shrubs and weeds. Some of the trees and hedges were removed to create more light, and the garden opened up. Two sets of circular steps link to the different levels of the garden, whilst attractive brick walls create different terraced beds that have been planted to provide colour and interest throughout the year.
Richard Brown Photography Ltd.
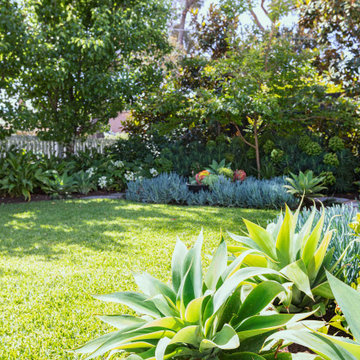
Sandringham garden - planting
Esempio di un giardino design esposto a mezz'ombra di medie dimensioni e davanti casa in estate con pavimentazioni in pietra naturale
Esempio di un giardino design esposto a mezz'ombra di medie dimensioni e davanti casa in estate con pavimentazioni in pietra naturale
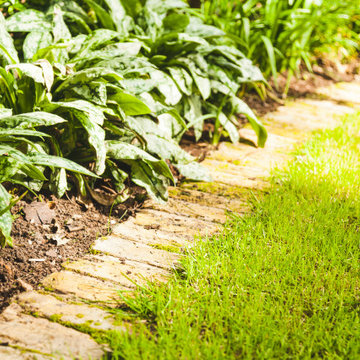
his formal garden was designed to resemble the lines of a cello.
The large lawn is edged in a reclaimed yellow stock brick and laid on edge in a sweeping curve and surrounded by traditional planting and large trees.
To split the garden into two, we used trellis to screen the children’s play area at the rear of the garden from the rest of the outdoor space. The trellis gives a degree of privacy but also allows the children to be visible whilst playing in the rear play area. The play frame was designed and built by Nordland Landscapes based on a wish list from the client’s children.
The brief was to include overhead monkey bars, high enough to be challenging but not high enough to be dangerous, a slide, trapeze bars set far enough apart so as to be able to do tumble turns on and cater for the varying heights of the three children. The client also requested a den or play house to hang out in and play in all-year-round.
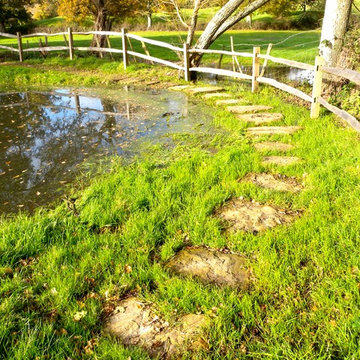
A project that we have overseen for several years now through different phases and evolutions this garden truly changes character with each season. A Grade II listed farmhouse dating back to the early 17th century; a contemporary wing was planned and our brief was to create a garden that embraced both the traditional and the modern. The swimming pool and terrace sit amidst a wildflower meadow which banks up to enclose the space providing a private sunbathing idyll. The meadow extends to a small orchard where fruit trees are surrounded by cosmos, cornflower and wild poppies. Large prairie style planted beds showcase grasses that provide both movement and architectural form catching both the early morning light and frost. An avenue of parasol trained plane trees lead from the house through the orchard to the natural pool. A collaboration with award winning blacksmith James Price produced the bespoke lightweight pergola providing a structure over the dining terrace for the newly planted wisteria. Mark’s signature flourishes can again be seen in the hand-laid terrace mosaics using the salvaged tiles from the original 17th century roof. - Mark Payne Landscape Design
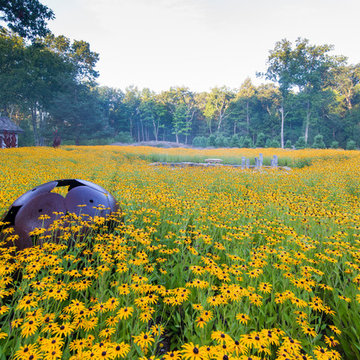
Idee per un ampio giardino formale contemporaneo esposto in pieno sole dietro casa con pavimentazioni in pietra naturale
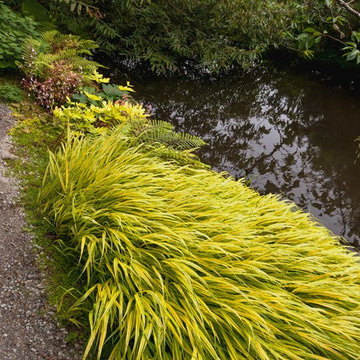
Pond with natural planting arrangement
Foto di un giardino tradizionale esposto a mezz'ombra di medie dimensioni e dietro casa con ghiaia
Foto di un giardino tradizionale esposto a mezz'ombra di medie dimensioni e dietro casa con ghiaia
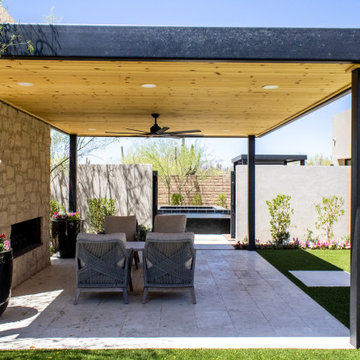
Creative Environments prides itself in providing cutting-edge professional landscape design services for residential and commercial settings.
Idee per un ampio giardino formale minimalista esposto a mezz'ombra dietro casa in estate con pavimentazioni in cemento e recinzione in metallo
Idee per un ampio giardino formale minimalista esposto a mezz'ombra dietro casa in estate con pavimentazioni in cemento e recinzione in metallo
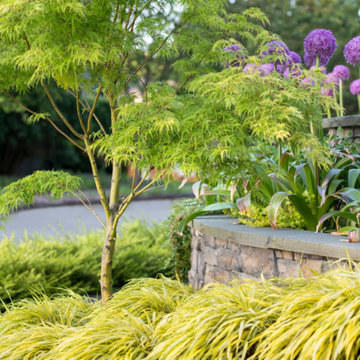
Photo by Derek Reeves.
Ispirazione per un grande giardino formale tradizionale esposto a mezz'ombra davanti casa con un muro di contenimento e pavimentazioni in cemento
Ispirazione per un grande giardino formale tradizionale esposto a mezz'ombra davanti casa con un muro di contenimento e pavimentazioni in cemento
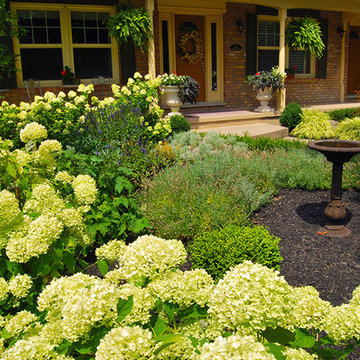
Foto di un giardino formale chic esposto a mezz'ombra di medie dimensioni e davanti casa in estate con un ingresso o sentiero e pacciame
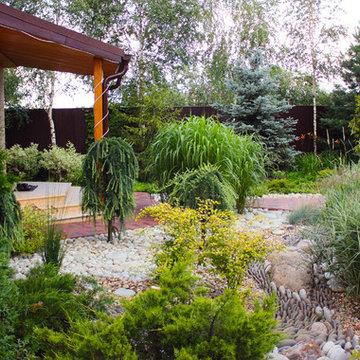
Сухой ручей выполнен из гальки. Природные камни расположены, как в русле сухого ручья, так и местах поворота "потока" воды.
Галька светлых тонов создает иллюзию движения потока в русле ручья.
Дизайн участка сухого ручья подчеркнут группами декоративных злаковых трав.
Автор проекта: Алена Арсеньева. Реализация проекта и ведение работ - Владимир Чичмарь
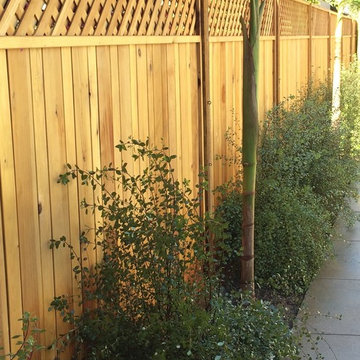
Vertical privacy fence with drought tolerant water wise plantings. King Palms and Pittosporum will soon reach over fence height.
Photo by Katrina Coombs
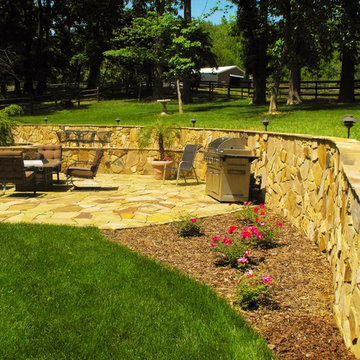
The garden features a sweeping lawn along the patio and a small planting of reblooming roses in front of the curving retaining wall - Jeff Stapleton
Foto di un giardino formale esposto a mezz'ombra di medie dimensioni e dietro casa in estate con un muro di contenimento e pavimentazioni in pietra naturale
Foto di un giardino formale esposto a mezz'ombra di medie dimensioni e dietro casa in estate con un muro di contenimento e pavimentazioni in pietra naturale
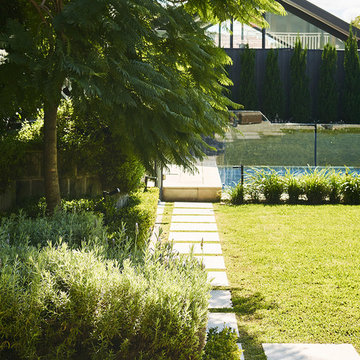
This previously renovated federation home had a generous garden area that required attention. With a brief to bring the garden up to date but still reference the traditional features / architecture a soft natural material palette of sandstone brick retaining with large format tiling was applied. Lush perimeter planting provides the structure and the necessary privacy while the layers of more traditional planting such as Buxus, Lavender and native violet further enhance the formal style and reference the traditional period of the home.
Bougainvillea has been used to frame the lower terrace level and Juniperus and pencil pines used around the pool to add Mediterranean accents. The result is a relaxed and inviting space that the family uses year round.
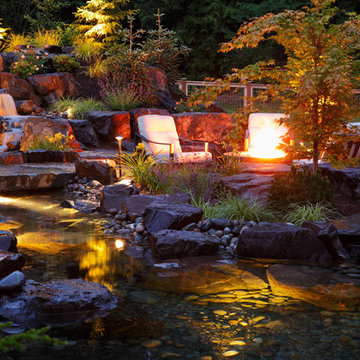
www.alderwoodlandscaping.com
Immagine di un giardino formale stile rurale dietro casa con un focolare e sassi di fiume
Immagine di un giardino formale stile rurale dietro casa con un focolare e sassi di fiume
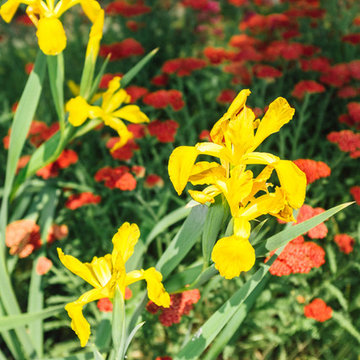
Mark Wolfe Photogrpahy
Foto di un grande giardino stile shabby esposto in pieno sole dietro casa in estate
Foto di un grande giardino stile shabby esposto in pieno sole dietro casa in estate
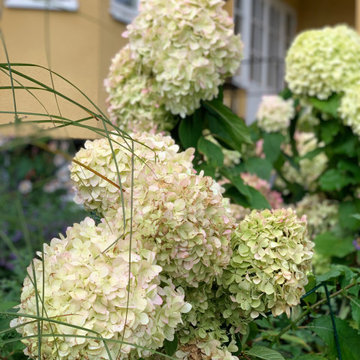
Esempio di un giardino nordico di medie dimensioni e dietro casa con pavimentazioni in pietra naturale
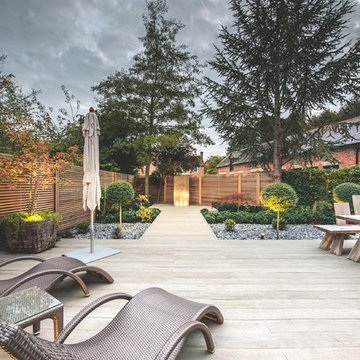
Modern courtyard garden for a barn conversion designed by Jo Alderson Phillips @ Joanne Alderson Design, Built by Tom & the team at TS Landscapes & photographed by James Wilson @ JAW Photography
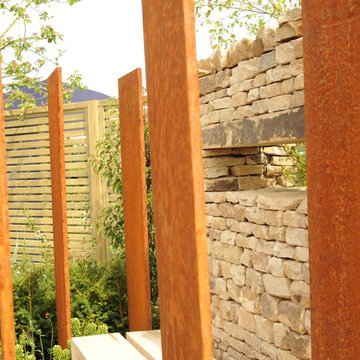
Photo credit: Alison Johnston
Ispirazione per un giardino formale minimal di medie dimensioni e dietro casa
Ispirazione per un giardino formale minimal di medie dimensioni e dietro casa
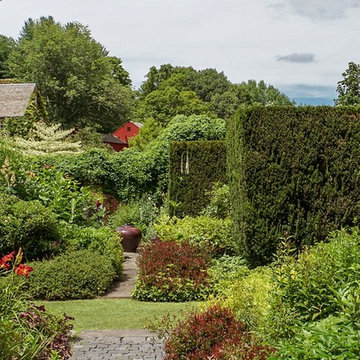
Ispirazione per un giardino formale classico dietro casa con pavimentazioni in cemento
Giardini Formali gialli - Foto e idee
6
