Giardini Formali gialli - Foto e idee
Filtra anche per:
Budget
Ordina per:Popolari oggi
81 - 100 di 373 foto
1 di 3
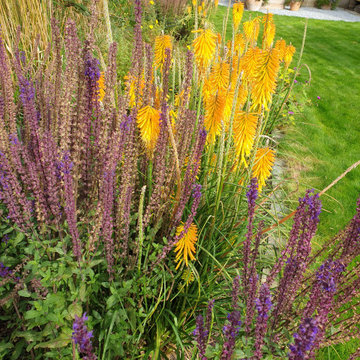
Design Brief
To create a large curved border with mixed planting in an orange and purple theme in a large sheltered East facing walled town garden in Aberdeen. The planting has a New Zealand theme.
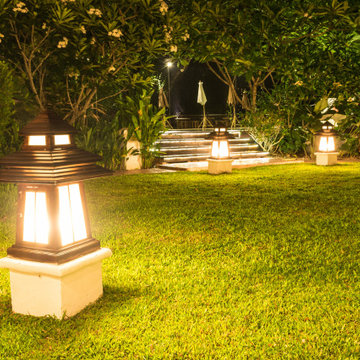
Lighting options for your landscape project are only limited by your imagination. Soft white or colored lighting can dramatically alter the look and feel of a selected area of your garden. In this photo, you can see the Asian style lanterns we installed. We positioned the one in the foreground to highlight one area of the garden. We placed the other two on either side of the steps leading to the deck. They not only provide a strong light source to provide safety, but they also act to entice the visitor to climb the steps and explore another area of the garden landscape.
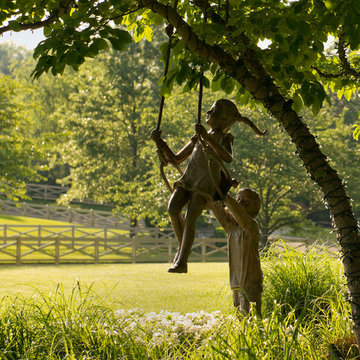
Sculpture
Esempio di un giardino formale chic esposto in pieno sole davanti casa
Esempio di un giardino formale chic esposto in pieno sole davanti casa
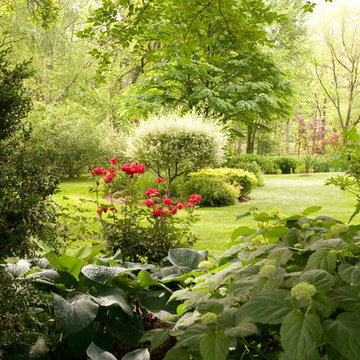
Expansive landscape with detail to gorgeous trees, flowers and shrubs.
Ispirazione per un grande giardino formale rustico in ombra dietro casa con un ingresso o sentiero
Ispirazione per un grande giardino formale rustico in ombra dietro casa con un ingresso o sentiero
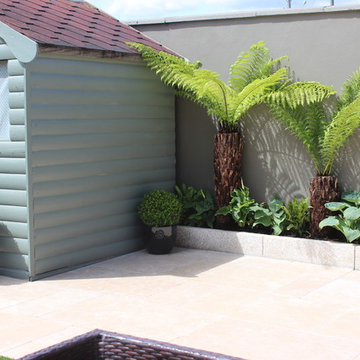
Garden ferns in small Urban Garden
by Amazon Landscaping and Garden Design
014060004
Amazonlandscaping.ie
Idee per un giardino formale contemporaneo esposto in pieno sole di medie dimensioni e dietro casa in estate con un ingresso o sentiero, pavimentazioni in pietra naturale e recinzione in legno
Idee per un giardino formale contemporaneo esposto in pieno sole di medie dimensioni e dietro casa in estate con un ingresso o sentiero, pavimentazioni in pietra naturale e recinzione in legno
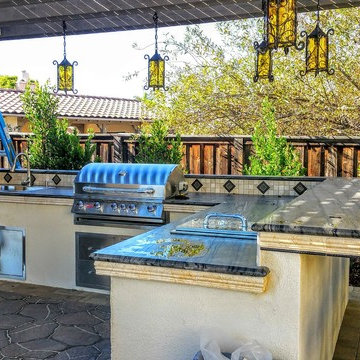
All Hardscape and Landscape was installed by Elegant Landscape Inc.
Immagine di un grande giardino formale mediterraneo esposto in pieno sole dietro casa in estate con un ingresso o sentiero e pavimentazioni in cemento
Immagine di un grande giardino formale mediterraneo esposto in pieno sole dietro casa in estate con un ingresso o sentiero e pavimentazioni in cemento
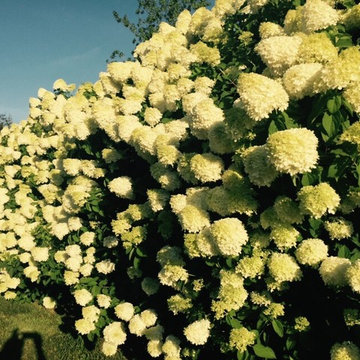
Esempio di un ampio giardino formale tradizionale esposto a mezz'ombra in primavera con un giardino in vaso, un pendio, una collina o una riva e ghiaia
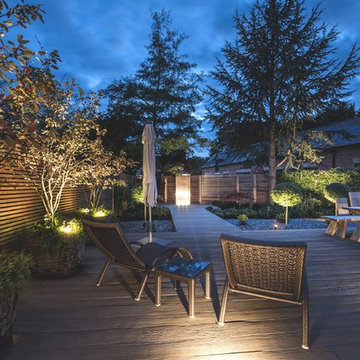
Modern courtyard garden for a barn conversion designed by Jo Alderson Phillips @ Joanne Alderson Design, Built by Tom & the team at TS Landscapes & photographed by James Wilson @ JAW Photography
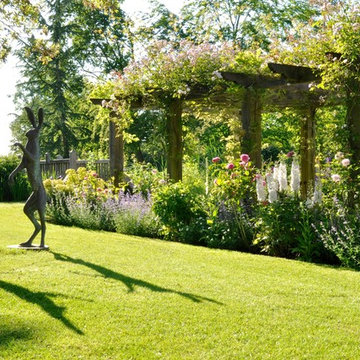
Sue Townsend Garden Design
Idee per un grande giardino formale country esposto in pieno sole dietro casa in estate con un ingresso o sentiero e pavimentazioni in pietra naturale
Idee per un grande giardino formale country esposto in pieno sole dietro casa in estate con un ingresso o sentiero e pavimentazioni in pietra naturale
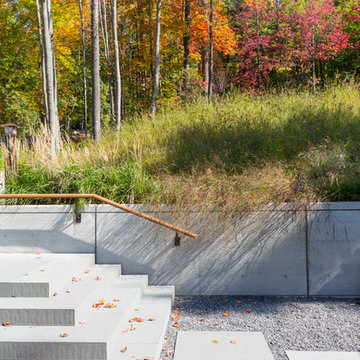
Idee per un grande giardino formale minimal esposto a mezz'ombra davanti casa in estate con fontane e pavimentazioni in pietra naturale
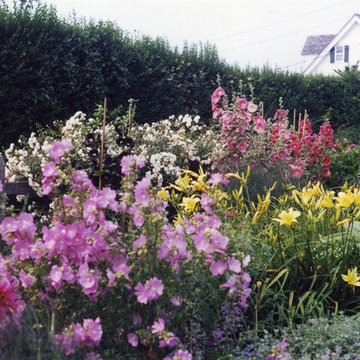
Esempio di un giardino formale contemporaneo esposto a mezz'ombra di medie dimensioni e dietro casa
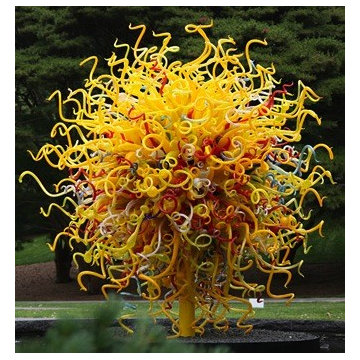
We were fortunate enough to be hired by the Dallas Arboretum to build four Kid's Cottages in conjunction with the "Small Houses of Great Artists" exhibit, a prelude to the coming Chihuly Glass Exhibit in early May. Here are the results...
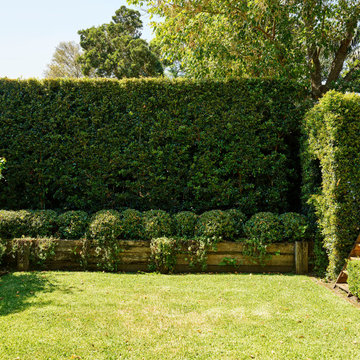
A modern family garden was designed and built to provide versatile entertaining and maximum play space for a growing family in Artarmon. Decking was used off the back of the house to match the floorboards inside, when the bifolds are open the space reads as opening up the interiors to the generous garden. On one side of the deck is a more casual seating area with an outdoor lounge whilst on the other side is an outdoor dining area.
A built-in outdoor kitchen complete with hidden bar fridge, sink, cupboards and BBQ with granite bench top allows for easy cooking outdoors.
Easy access is via one step off the deck to a large lawn area. The lawn is bordered by lush green lillypilly hedges to screen neighbours and create a lovely backdrop. On one side is a row of white/ grey snow pears standing out against the green hedge behind and providing an element of softness. Contemporary white cylinder pots with varied evergreen plantings look modern and fresh and finish the composition. A secret kids cubby house/ fort is hidden in the far corner.
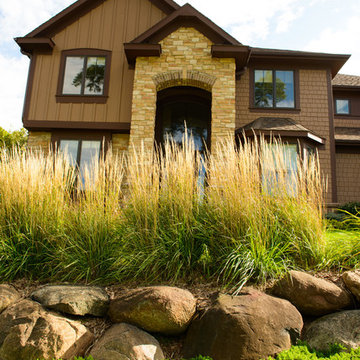
Ispirazione per un grande giardino formale tradizionale esposto in pieno sole davanti casa con un ingresso o sentiero e pavimentazioni in cemento
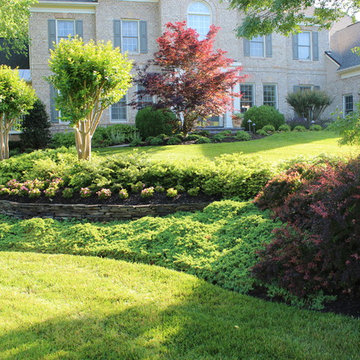
Immagine di un grande giardino formale chic esposto a mezz'ombra davanti casa con un muro di contenimento e pacciame
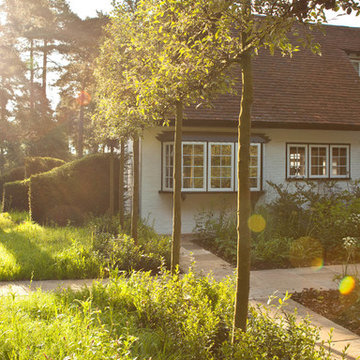
Morning light on taxus hedges and crab apples,
Plant list:
Malus 'Evereste' pleached tree - 3.8m high, 1.9 m clear stem, 1.4m wide - 5 tiers underplanted with Sarcococca confusa,
Taxus baccata hedges,
Wildflower meadow,
Period: Early July
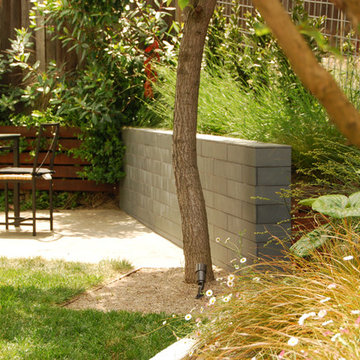
This small tract home backyard was transformed into a lively breathable garden. A new outdoor living room was created, with silver-grey brazilian slate flooring, and a smooth integral pewter colored concrete wall defining and retaining earth around it. A water feature is the backdrop to this outdoor room extending the flooring material (slate) into the vertical plane covering a wall that houses three playful stainless steel spouts that spill water into a large basin. Koi Fish, Gold fish and water plants bring a new mini ecosystem of life, and provide a focal point and meditational environment. The integral colored concrete wall begins at the main water feature and weaves to the south west corner of the yard where water once again emerges out of a 4” stainless steel channel; reinforcing the notion that this garden backs up against a natural spring. The stainless steel channel also provides children with an opportunity to safely play with water by floating toy boats down the channel. At the north eastern end of the integral colored concrete wall, a warm western red cedar bench extends perpendicular out from the water feature on the outside of the slate patio maximizing seating space in the limited size garden. Natural rusting Cor-ten steel fencing adds a layer of interest throughout the garden softening the 6’ high surrounding fencing and helping to carry the users eye from the ground plane up past the fence lines into the horizon; the cor-ten steel also acts as a ribbon, tie-ing the multiple spaces together in this garden. The plant palette uses grasses and rushes to further establish in the subconscious that a natural water source does exist. Planting was performed outside of the wire fence to connect the new landscape to the existing open space; this was successfully done by using perennials and grasses whose foliage matches that of the native hillside, blurring the boundary line of the garden and aesthetically extending the backyard up into the adjacent open space.
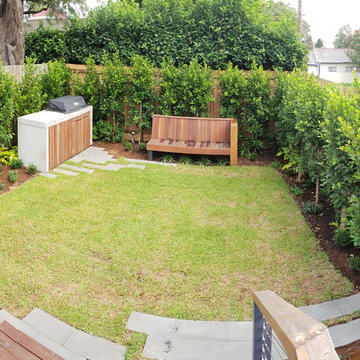
Contemporary urban courtyard for a young family.
Foto di un piccolo giardino design esposto in pieno sole dietro casa in estate con pavimentazioni in pietra naturale
Foto di un piccolo giardino design esposto in pieno sole dietro casa in estate con pavimentazioni in pietra naturale
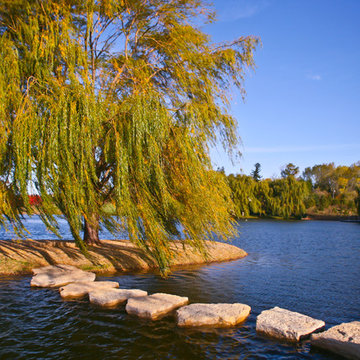
A floating bridge was constructed to get to this secret island.
Ispirazione per un ampio giardino formale country esposto in pieno sole sul tetto in estate con pavimentazioni in pietra naturale
Ispirazione per un ampio giardino formale country esposto in pieno sole sul tetto in estate con pavimentazioni in pietra naturale
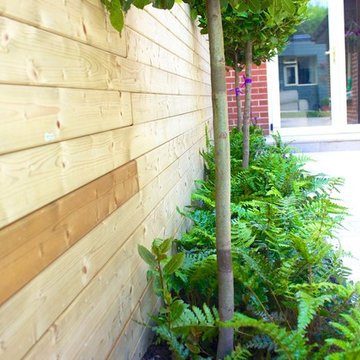
Bay Trees and Fern planting in urban Garden Design Dublin
Amazon Landscaping and Garden Design
Esempio di un piccolo giardino formale design esposto a mezz'ombra dietro casa in estate con un ingresso o sentiero, pavimentazioni in pietra naturale e recinzione in legno
Esempio di un piccolo giardino formale design esposto a mezz'ombra dietro casa in estate con un ingresso o sentiero, pavimentazioni in pietra naturale e recinzione in legno
Giardini Formali gialli - Foto e idee
5