Giardini Formali gialli - Foto e idee
Filtra anche per:
Budget
Ordina per:Popolari oggi
61 - 80 di 374 foto
1 di 3
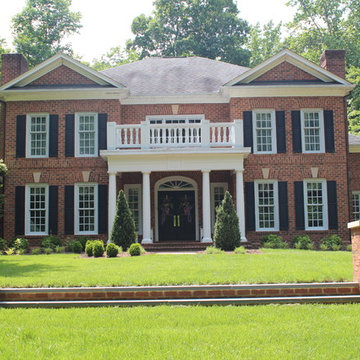
Georgian architecture means loads of symmetry. While I love asymmetry, I love doing what's right for the property even more. Larger elements (brickwork, large crape myrtles and boxwood) are all the same to either side of that imaginary centerline connecting the camera in this shot with the front door
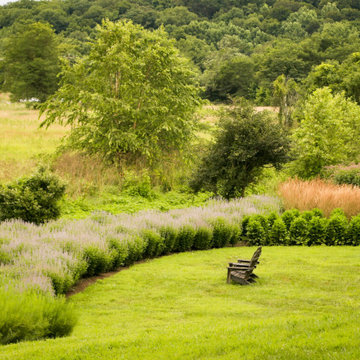
Beginning with the simple wish by the owners for a garden into which they could peer from above, this design unfolded in complexities. Situated along Taylor Run creek in a hollow adjoining Natural Lands' Stroud Preserve, plantings had to meet the physical demands of heavy weed pressure and frequent flooding.
Grand masses of adaptable perennials, such as Hibiscus moschuetos, Aster tartaricus and Agastache 'Blue Fortune', were selected for their ability to colonize rapidly, edge out weed infiltration and maintain form after submergence. A heavy hand was given to the composition to legibly knit design with the natural landscape.
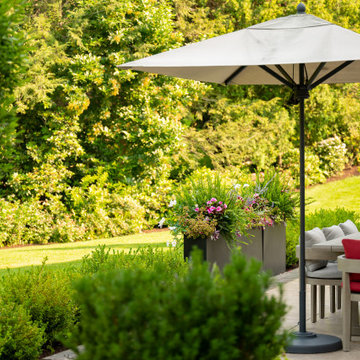
A lush estate garden located in suburbs of Boston is made up of mass plantings of lavender, pleached Hornbeams, globe shaped boxwoods, Fothergilla and fountain grass. Skillfully installed by AMR Landscape Associates.
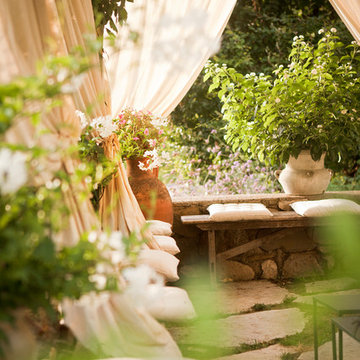
ph. Silvia Longhi
Idee per un grande giardino formale country esposto in pieno sole davanti casa in estate con pavimentazioni in pietra naturale
Idee per un grande giardino formale country esposto in pieno sole davanti casa in estate con pavimentazioni in pietra naturale
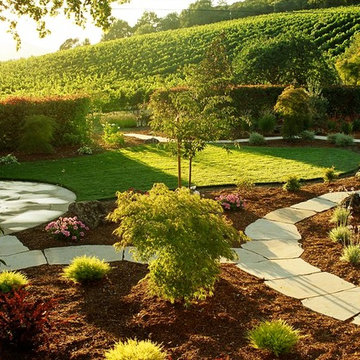
Esempio di un giardino formale classico esposto a mezz'ombra di medie dimensioni e dietro casa in estate con un ingresso o sentiero
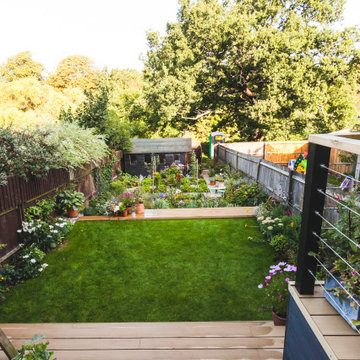
his terraced garden had seen better days and was riddled with issues. The client wanted to breathe fresh life into this outdoor space so that they could enjoy it in all weathers.
The first issue to address was that the garden sloped quite dramatically away from the house which meant that it felt awkward and unuseable.
Also, the decking was rotten which made it slippery and unsafe to walk on.
The small lawn was suffering from poor drainage and the steep slope made it very difficult to maintain. We replaced the old decking with one constructed out of composite plastic so that it would last the test of time and not suffer from the effects of our damp climate. The decking area was also enlarged so that the client could use it to sit out and enjoy the view. It also meant they could have a large table and chair set for entertaining.
The garden was split into two levels with the use of a stone-filled gabion cage retaining wall system which allowed us to level both upper and lower sections using a process of cut and fill. This gave us two large flat areas which were used as a formal lawn and orchard and wildflower area. When back-filling the upper area, we improved the drainage with a simple land drainage system. Now this terraced garden is beautiful and just waiting to be enjoyed.
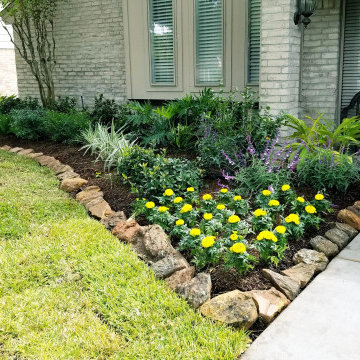
Immagine di un giardino chic esposto in pieno sole di medie dimensioni e davanti casa in estate con sassi di fiume
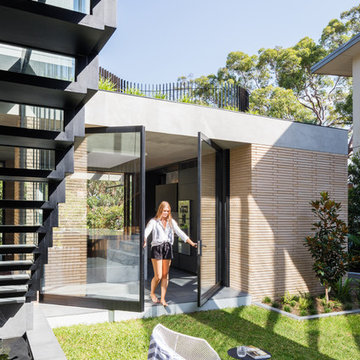
Opening the kitchen up to the garden is a morning ritual.
The Balmoral House is located within the lower north-shore suburb of Balmoral. The site presents many difficulties being wedged shaped, on the low side of the street, hemmed in by two substantial existing houses and with just half the land area of its neighbours. Where previously the site would have enjoyed the benefits of a sunny rear yard beyond the rear building alignment, this is no longer the case with the yard having been sold-off to the neighbours.
Our design process has been about finding amenity where on first appearance there appears to be little.
The design stems from the first key observation, that the view to Middle Harbour is better from the lower ground level due to the height of the canopy of a nearby angophora that impedes views from the first floor level. Placing the living areas on the lower ground level allowed us to exploit setback controls to build closer to the rear boundary where oblique views to the key local features of Balmoral Beach and Rocky Point Island are best.
This strategy also provided the opportunity to extend these spaces into gardens and terraces to the limits of the site, maximising the sense of space of the 'living domain'. Every part of the site is utilised to create an array of connected interior and exterior spaces
The planning then became about ordering these living volumes and garden spaces to maximise access to view and sunlight and to structure these to accommodate an array of social situations for our Client’s young family. At first floor level, the garage and bedrooms are composed in a linear block perpendicular to the street along the south-western to enable glimpses of district views from the street as a gesture to the public realm. Critical to the success of the house is the journey from the street down to the living areas and vice versa. A series of stairways break up the journey while the main glazed central stair is the centrepiece to the house as a light-filled piece of sculpture that hangs above a reflecting pond with pool beyond.
The architecture works as a series of stacked interconnected volumes that carefully manoeuvre down the site, wrapping around to establish a secluded light-filled courtyard and terrace area on the north-eastern side. The expression is 'minimalist modern' to avoid visually complicating an already dense set of circumstances. Warm natural materials including off-form concrete, neutral bricks and blackbutt timber imbue the house with a calm quality whilst floor to ceiling glazing and large pivot and stacking doors create light-filled interiors, bringing the garden inside.
In the end the design reverses the obvious strategy of an elevated living space with balcony facing the view. Rather, the outcome is a grounded compact family home sculpted around daylight, views to Balmoral and intertwined living and garden spaces that satisfy the social needs of a growing young family.
Photo Credit: Katherine Lu
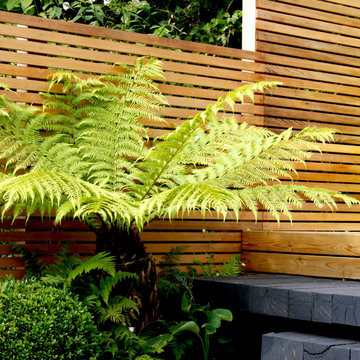
We love a cantilevered step and in this tiny Sevenoaks garden they help us fully utilise the space making it feel bigger.
This is the smallest garden we have designed to date, we call it our 'Pocket Garden', and we are very proud of it. We have transformed this tiny garden into a modern, easy to maintain social space.
The steps are cantilevering out of the deck creating a wonderful journey to the lower garden. Our clients said "We love the garden so thank you very much".
This garden has zero threshold - a smooth transition from inside to out. We have linked to their new wooden floors and dark grey windows, connecting and fusing the two, using a simple repeat palette of materials, textures and colours. We have incorporated a practical lift-up top to the bench to store their garden stuff. We have also included three re-circulating water blades that cascade into a dark grey pebble mulch. The lower area has been laid with astro turf, fitted to represent a carpet rather than a lawn. The oak sleepers, painted and matching the window frame, creating robust steps to the lower area, where we suspend a cantilevered bench from the boundary wall. We use very few plants - Dicksonia, Hosta, Polystichum and Buxus - an easy palette to maintain.
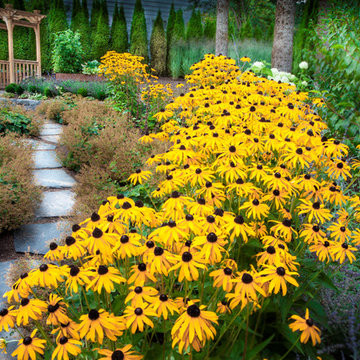
The summer blooms of the Black-eyed Susan punctuate the hot months of July and August, but beforehand, Russian Sage steals the show in the earlier months following spring, May and June. Photography by: Joe Hollowell
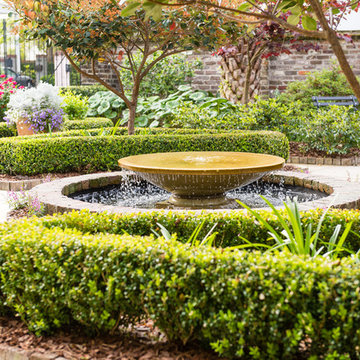
Idee per un piccolo giardino formale tradizionale esposto in pieno sole in cortile con fontane e pavimentazioni in mattoni
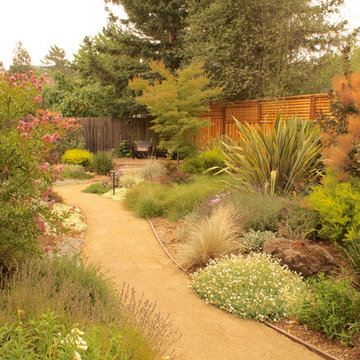
Immagine di un grande giardino formale chic esposto in pieno sole dietro casa con un ingresso o sentiero e ghiaia
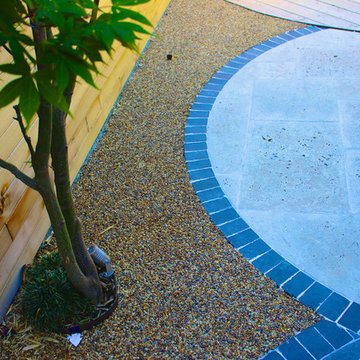
Zen Garden Design Dublin mALCI Amazon Landscaping and Garden Design
Ispirazione per un piccolo giardino formale moderno in ombra dietro casa in estate con un ingresso o sentiero, pavimentazioni in pietra naturale e recinzione in legno
Ispirazione per un piccolo giardino formale moderno in ombra dietro casa in estate con un ingresso o sentiero, pavimentazioni in pietra naturale e recinzione in legno
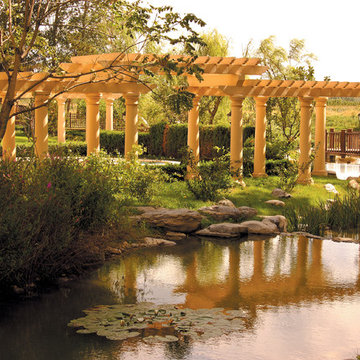
Custom home overlooking waterway. Project created in collaboration with ATA - Landscape design by ATA
Foto di un giardino formale chic con fontane e pavimentazioni in pietra naturale
Foto di un giardino formale chic con fontane e pavimentazioni in pietra naturale
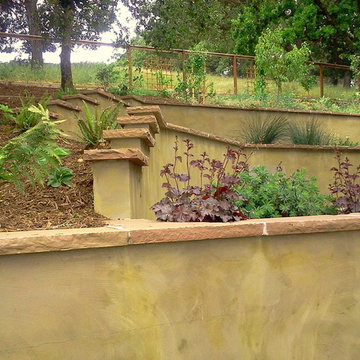
Immagine di un giardino formale classico in ombra di medie dimensioni e dietro casa in primavera con un ingresso o sentiero e ghiaia
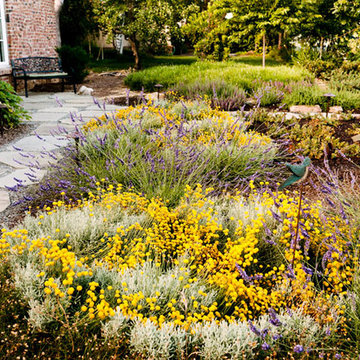
Immagine di un grande giardino formale mediterraneo esposto a mezz'ombra davanti casa in autunno con un ingresso o sentiero e pavimentazioni in pietra naturale
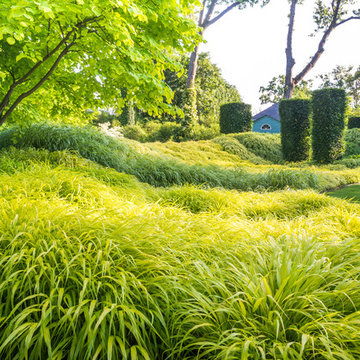
Immagine di un grande giardino formale design esposto a mezz'ombra dietro casa in primavera con pavimentazioni in pietra naturale
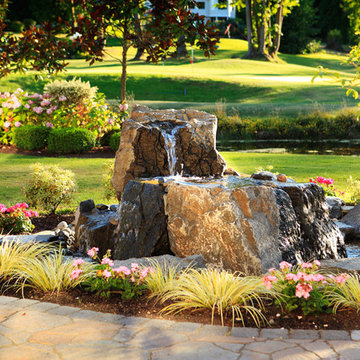
Immagine di un grande giardino formale stile rurale dietro casa con fontane e pavimentazioni in pietra naturale
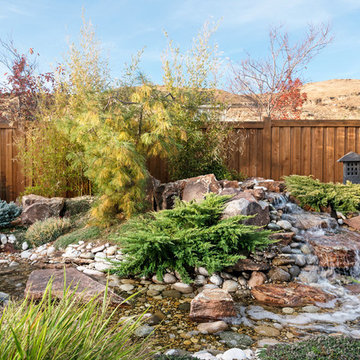
Blu Fish Photography
Esempio di un giardino formale etnico esposto a mezz'ombra di medie dimensioni e dietro casa in estate
Esempio di un giardino formale etnico esposto a mezz'ombra di medie dimensioni e dietro casa in estate
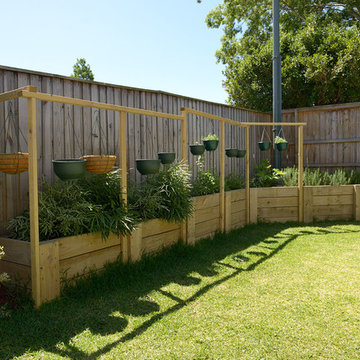
Jeremy Quek
Immagine di un giardino formale contemporaneo esposto a mezz'ombra di medie dimensioni e dietro casa con un giardino in vaso
Immagine di un giardino formale contemporaneo esposto a mezz'ombra di medie dimensioni e dietro casa con un giardino in vaso
Giardini Formali gialli - Foto e idee
4